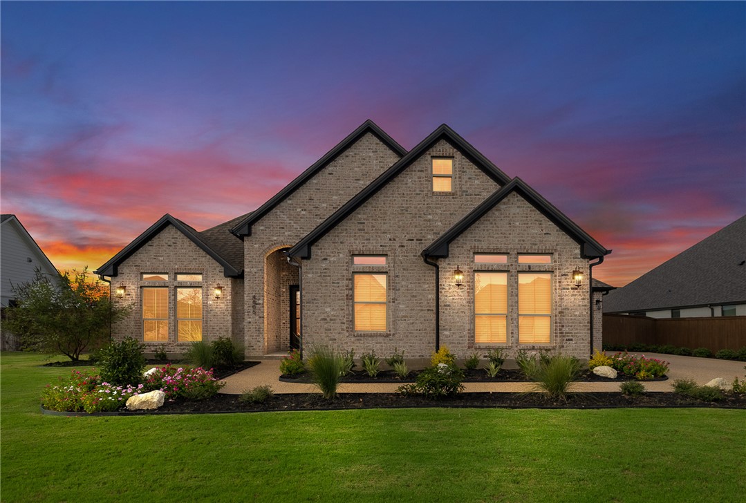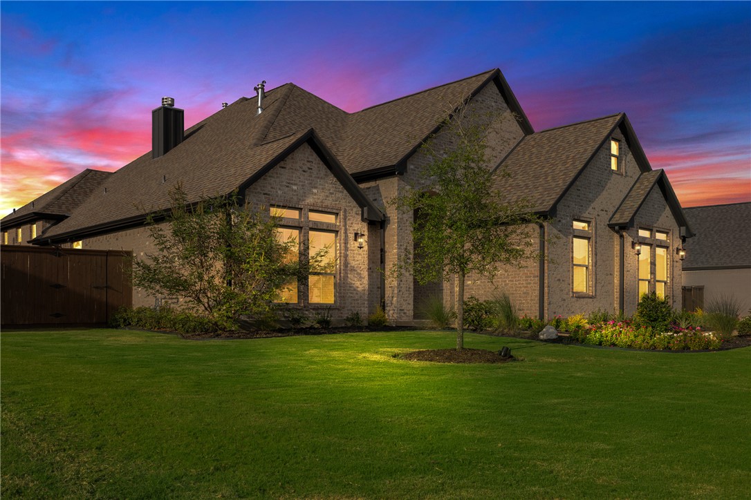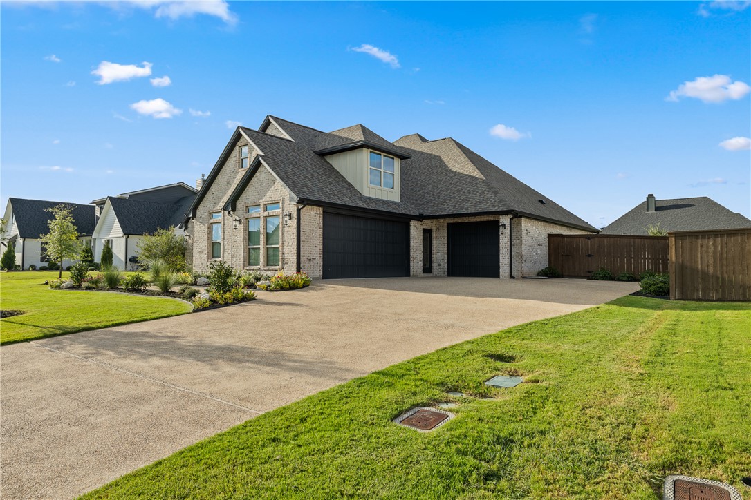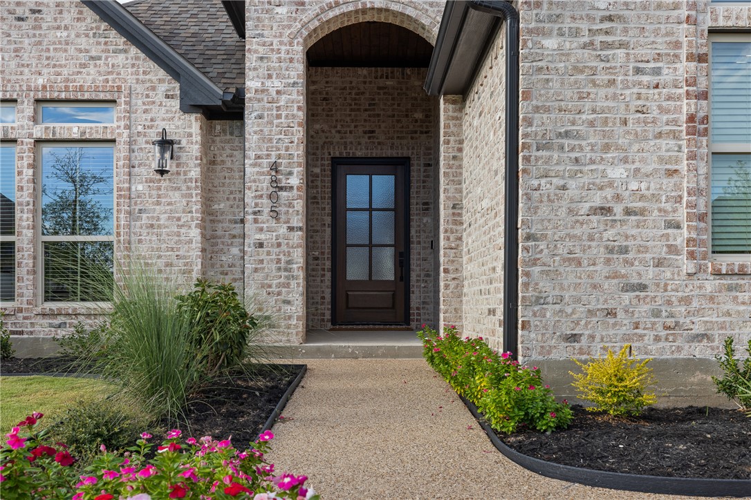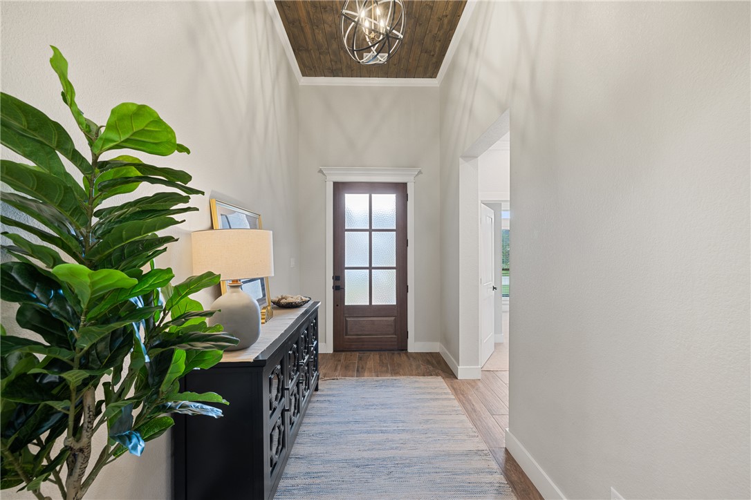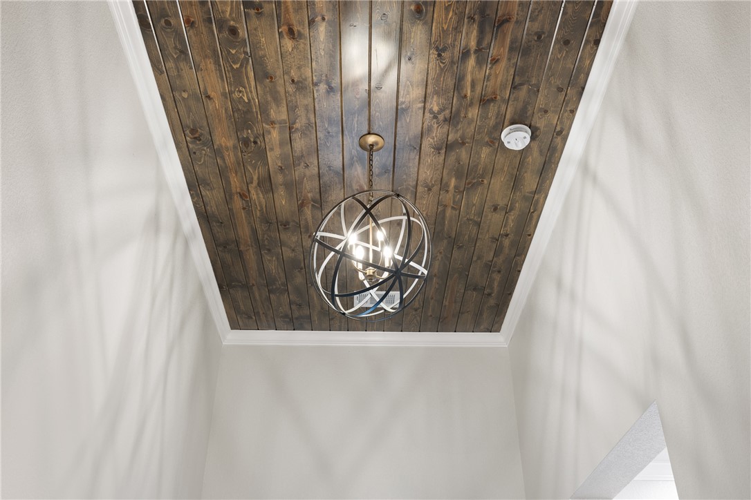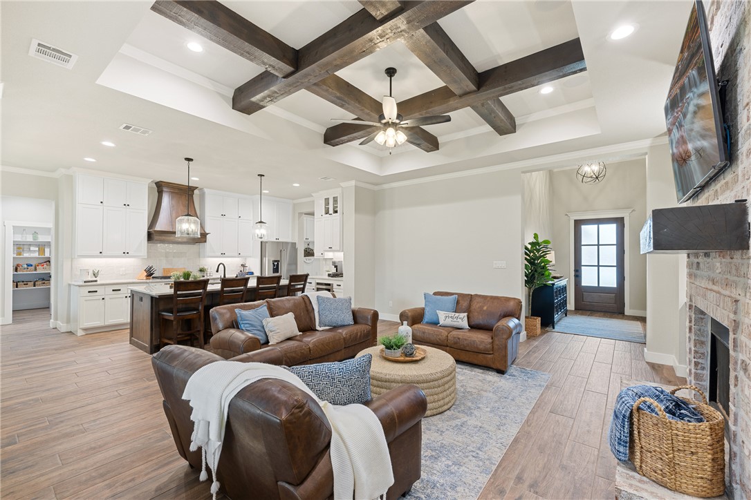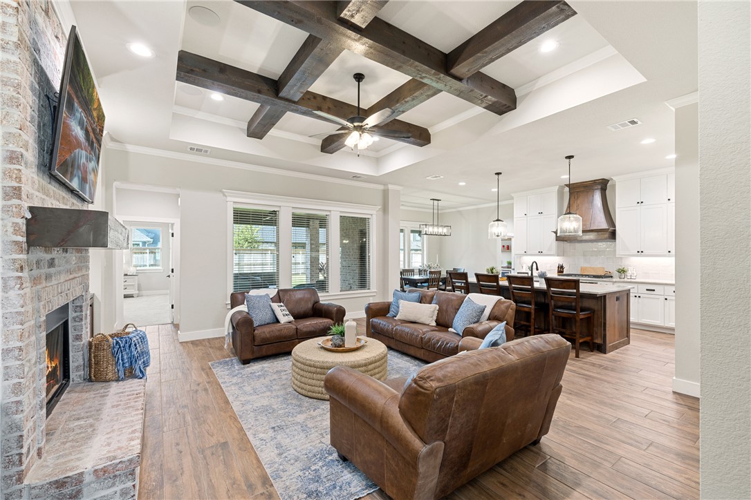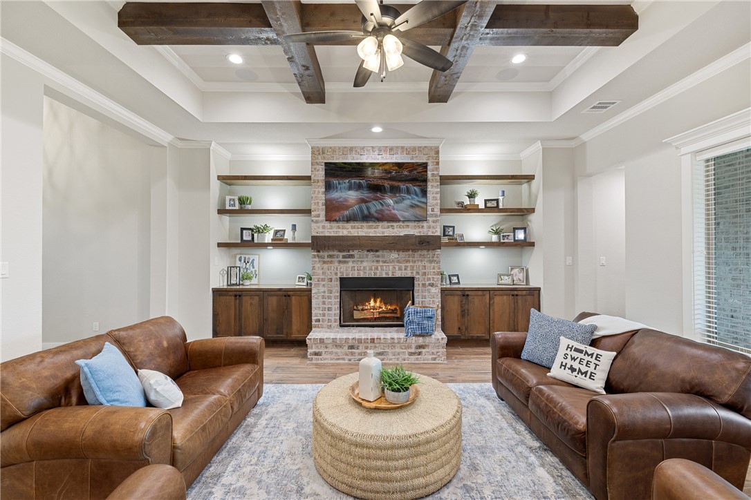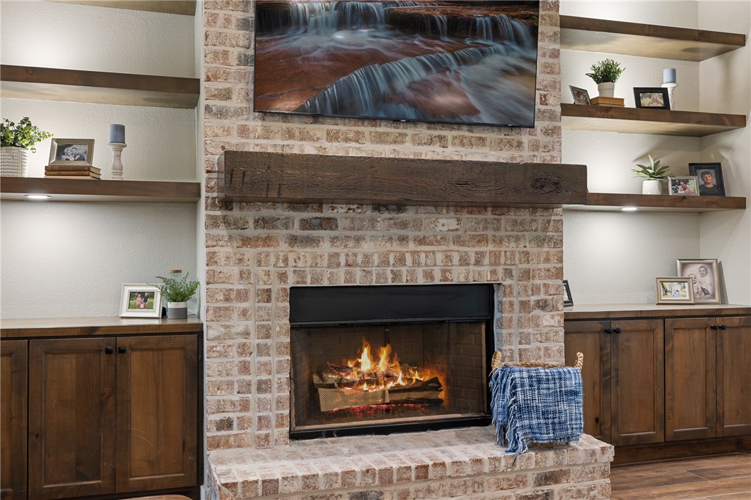4805 Crystal Ridge College Station TX 77845
4805 Crystal Ridge, TX, 77845Basics
- Date added: Added 1 year ago
- Category: Single Family
- Type: Residential
- Status: Pending
- Bedrooms: 5
- Bathrooms: 4
- Total rooms: 15
- Area, sq ft: 3588 sq ft
- Lot size, sq ft: 12611, 0.29 sq ft
- Year built: 2022
- Subdivision Name: Greens Prairie Reserve
- County: Brazos
- MLS ID: 24013594
Description
-
Description:
Discover refined living in this custom home by Heath Townsend, nestled in the desirable Greens Prairie Reserve. The all-brick exterior and 3-car garage offer elegant curb appeal, while the interior blends sophistication with comfort. Wood-look tile flooring flows through the home, accented by wood beam door arches and crown molding. The living room features built-in cabinetry, a brick fireplace, and a wood beam coffered ceiling, seamlessly connecting to the open chef’s kitchen. This space boasts custom white cabinetry, a granite island, gas cooktop, separate oven, drawer microwave, stainless steel appliances, and a large walk-in pantry. Custom details abound, including a stained wood ceiling in the foyer, kitchen island storage, and a custom dog crate under the stairs. The primary suite is a true retreat, with a wood beam coffered ceiling and a spa-like bath offering dual vanities, a soaking tub, separate shower, and dual walk-in closets. The spacious bonus rooms upstairs offer a media room/play room option plus an additional 5th bedroom flex space. Additional highlights include insulated garage doors and the home’s Good Cents accreditation for energy efficiency. Outside, a fenced backyard and large covered patio provide a perfect space for entertaining or relaxing. Conveniently located less than 10 minutes from local schools, HEB, and popular restaurants, and just 5 minutes from Highway 6, this home perfectly balances luxury and convenience.
Show all description
Location
- Directions: From Hwy 6 S, take William D Fitch exit, turn Right onto William D Fitch, turn left onto Arrington Rd, turn Right onto Diamondback Dr, at the circle take the 2nd exit onto Oldham Oaks Ave, turn Left onto Crystal Ridge Ct.
- Lot Size Acres: 0.29 acres
Building Details
- Water Source: Public
- Lot Features: Level
- Sewer: PublicSewer
- Construction Materials: Brick
- Fencing: Privacy,Wood
- Foundation Details: Slab
- Garage Spaces: 3
- Levels: Two
- Builder Name: Heath Townsend Homes
- Floor covering: Tile
Amenities & Features
- Parking Features: Attached,FrontEntry,Garage,GarageFacesSide,GarageDoorOpener
- Security Features: SmokeDetectors
- Patio & Porch Features: Covered
- Accessibility Features: None
- Roof: Composition
- Association Amenities: MaintenanceGrounds, Management
- Utilities: CableAvailable,ElectricityAvailable,NaturalGasAvailable,HighSpeedInternetAvailable,PhoneAvailable,SewerAvailable,TrashCollection,UndergroundUtilities,WaterAvailable
- Cooling: CentralAir, Electric
- Door Features: InsulatedDoors
- Exterior Features: SprinklerIrrigation,OutdoorKitchen
- Fireplace Features: WoodBurning
- Heating: Central, Electric, Gas
- Interior Features: GraniteCounters, WindowTreatments, BreakfastArea, CeilingFans, DryBar, KitchenExhaustFan, KitchenIsland, WalkInPantry
- Laundry Features: WasherHookup
- Appliances: BuiltInGasOven, Cooktop, Dishwasher, Disposal, Microwave, TanklessWaterHeater
Nearby Schools
- Elementary School District: College Station
- High School District: College Station
Expenses, Fees & Taxes
- Association Fee: $850
Miscellaneous
- Association Fee Frequency: Annually
- List Office Name: Brick + Parcel Real Estate Group
- Community Features: Barbecue

