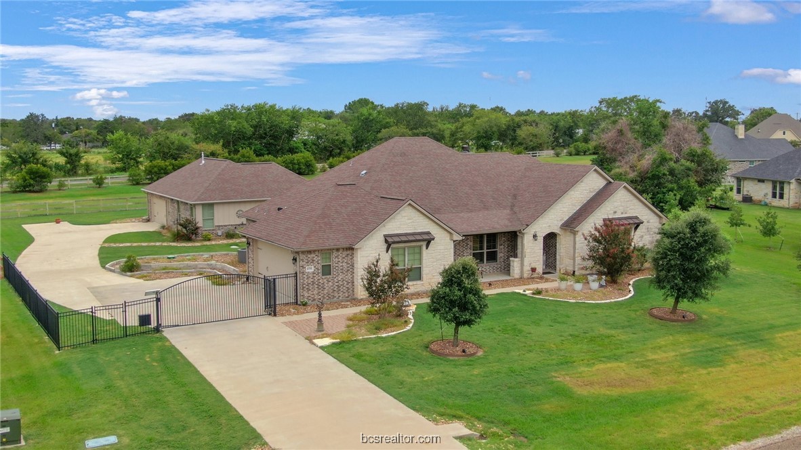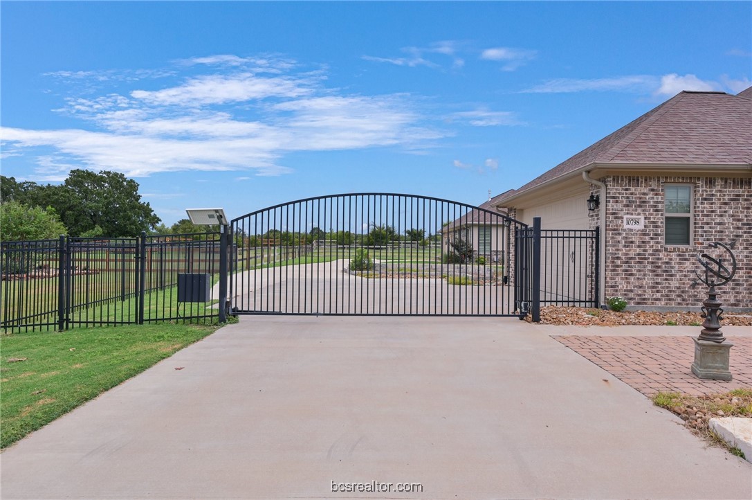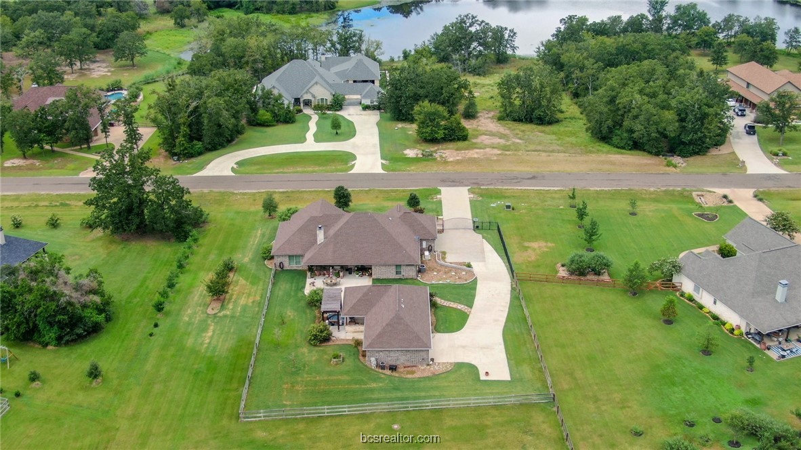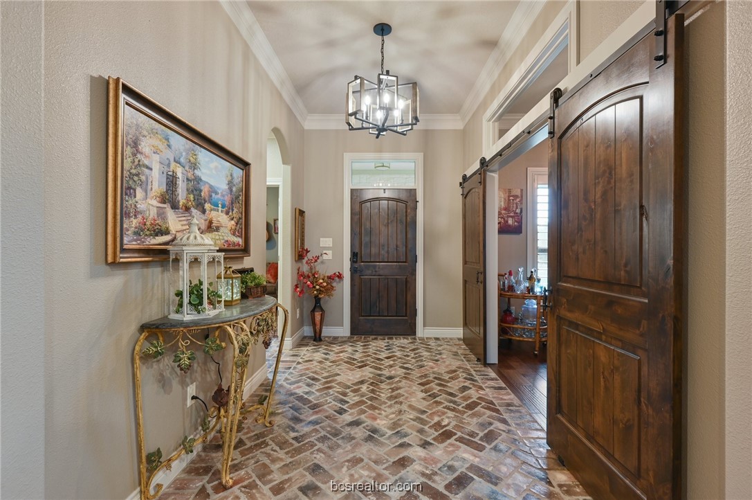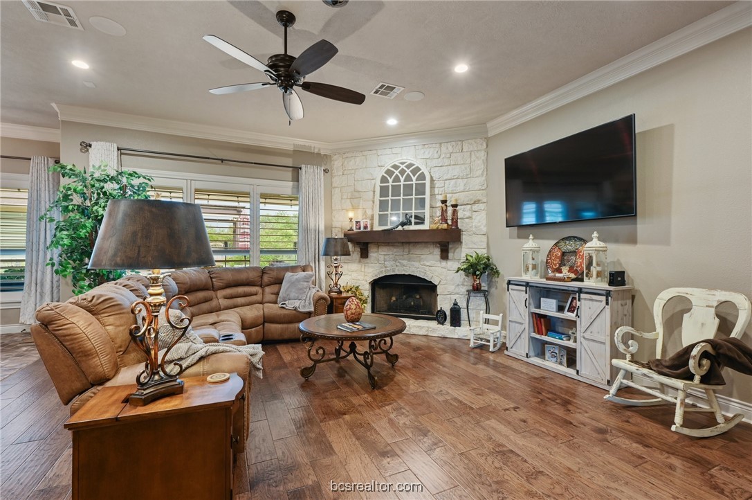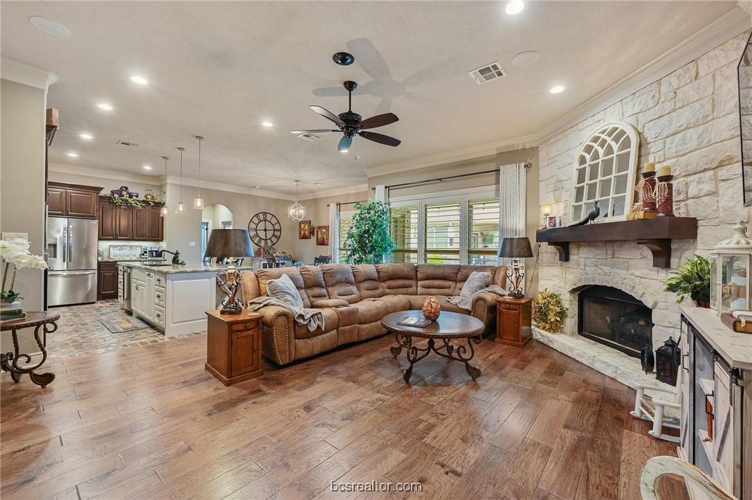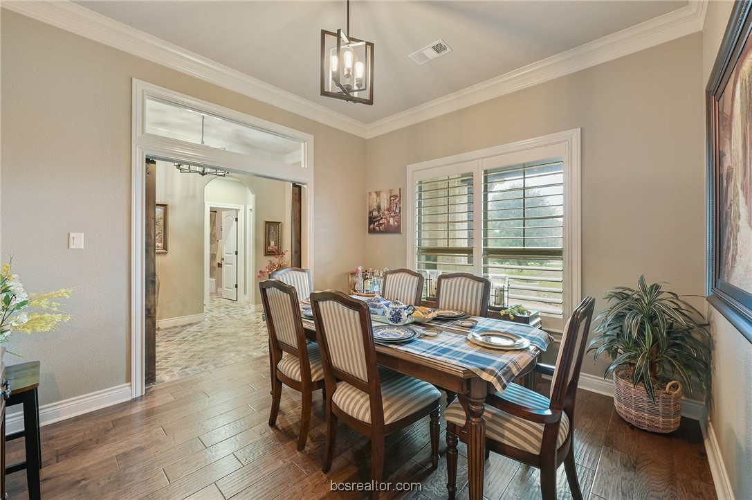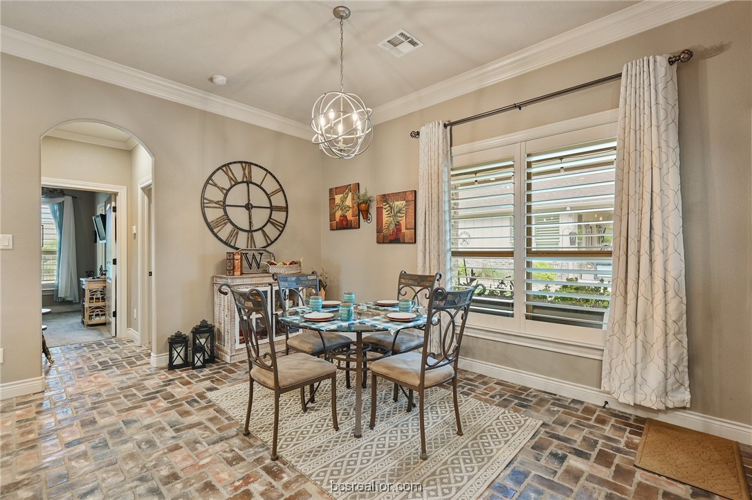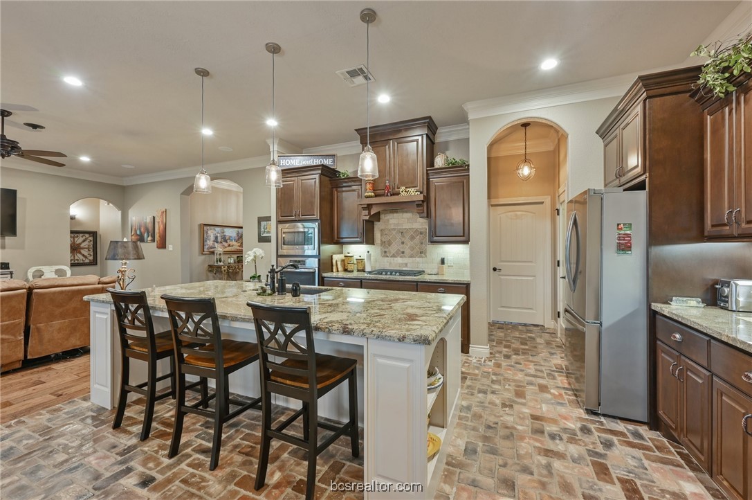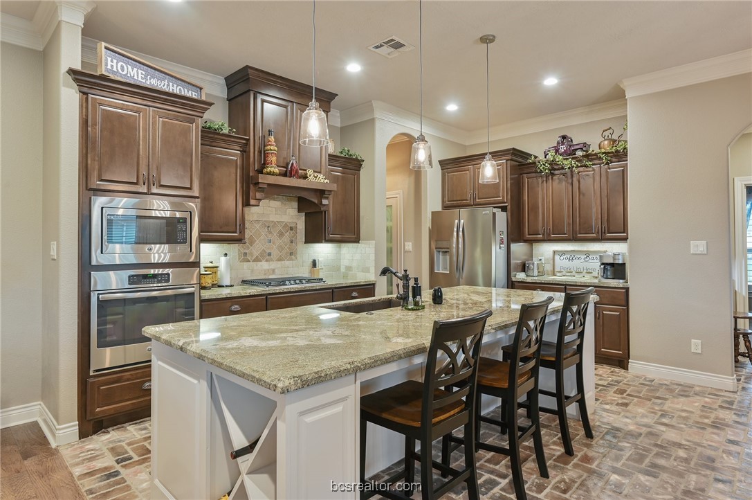10798 Lonesome Dove Bryan TX 77808-1452
10798 Lonesome Dove, TX, 77808-1452Basics
- Date added: Added 1 year ago
- Category: Single Family
- Type: Residential
- Status: Active
- Bedrooms: 5
- Bathrooms: 4
- Total rooms: 1
- Floors: 1
- Area, sq ft: 3242 sq ft
- Lot size, sq ft: 44431, 1.02 sq ft
- Year built: 2016
- Subdivision Name: Heritage Lake Estates
- County: Brazos
- MLS ID: 24013267
Description
-
Description:
Beautifully detailed 5 bedroom/4 bath (includes 1/1 casita) with 4-car garage! This home features an open concept living, dining and kitchen with split bedroom plan for privacy. Brick floors in the kitchen and breakfast area set the tone for dining and cooking! Home boasts a cook's kitchen with large granite island and tons of storage with beautifully crafted stained alder cabinetry and stainless appliances. Stunning living area with raised ceiling beckons one to relaxation with a corner stone wood-burning fireplace and wood floors. Formal dining or study has sliding barn doors. Large primary suite features raised ceiling and wonderful ensuite bathroom with huge closets (2), large walk-in shower and soaking garden tub. An amazing 'casita'/guest house provides bonus living space with a pull-down Amish murphy bed, kitchenette and a full bathroom with closet space. The outdoor living areas are well-planned and inviting for lazy days or relaxing evenings with covered spaces and full, outdoor kitchen. Home has beautiful iron fencing with electric drive-through gate. Generac generator is included with the home. The neighborhood has a 5-acre lake for all residents to enjoy with fishing and a pier. Don't miss this amazing country property!
Show all description
Location
- Directions: From Hwy 6, east on Harvey Rd, stay straight at the light (Highway 30) and road becomes Elmo Weedon. Go about 3 miles, left on Steep Hollow Rd., right into Heritage Lake Estates (McCrae), then right on Lonesome Dove, house will be around the curve on the right.
- Lot Size Acres: 1.02 acres
Building Details
Amenities & Features
- Parking Features: Attached,Garage,GarageFacesSide,GarageDoorOpener
- Security Features: SmokeDetectors
- Patio & Porch Features: Covered
- Accessibility Features: None
- Roof: Composition
- Association Amenities: MaintenanceGrounds
- Utilities: ElectricityAvailable,HighSpeedInternetAvailable,Propane,SepticAvailable,TrashCollection,UndergroundUtilities,WaterAvailable
- Window Features: LowEmissivityWindows,PlantationShutters
- Cooling: CentralAir, Electric
- Exterior Features: SprinklerIrrigation,OutdoorKitchen
- Fireplace Features: WoodBurning
- Heating: Central, Electric, HeatPump
- Interior Features: GraniteCounters, HighCeilings, Shutters, WindowTreatments, BreakfastArea, CeilingFans, KitchenIsland, ProgrammableThermostat
- Laundry Features: WasherHookup
- Appliances: BuiltInElectricOven, Cooktop, Dishwasher, Disposal, Microwave, ElectricWaterHeater, TanklessWaterHeater
Nearby Schools
- Elementary School District: Bryan
- High School District: Bryan
Expenses, Fees & Taxes
- Association Fee: $750
Miscellaneous
- Association Fee Frequency: Annually
- List Office Name: Sherlock - REALTORS
- Community Features: Barbecue,Patio

