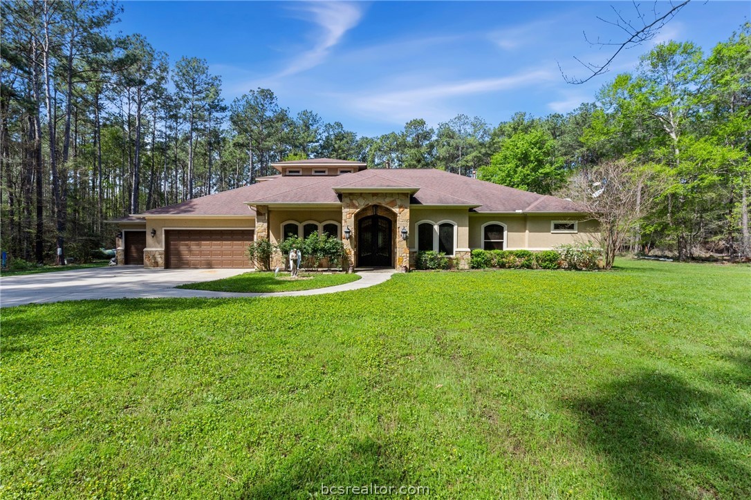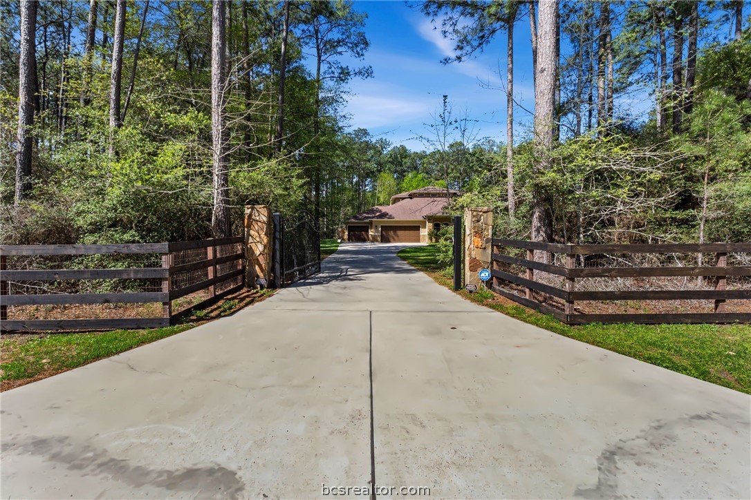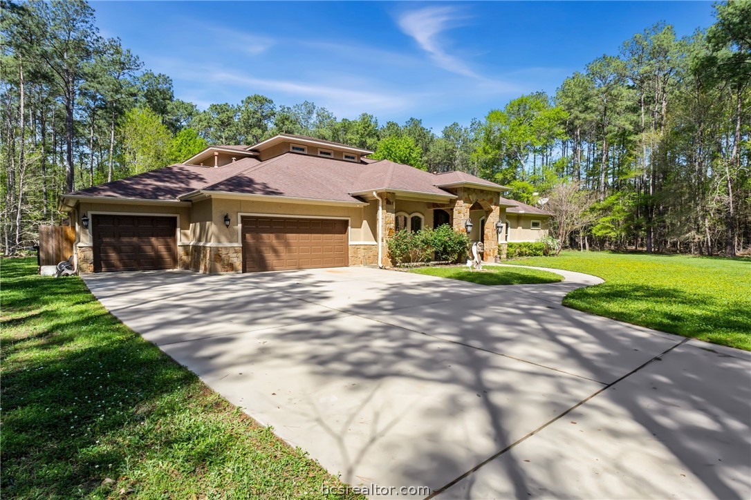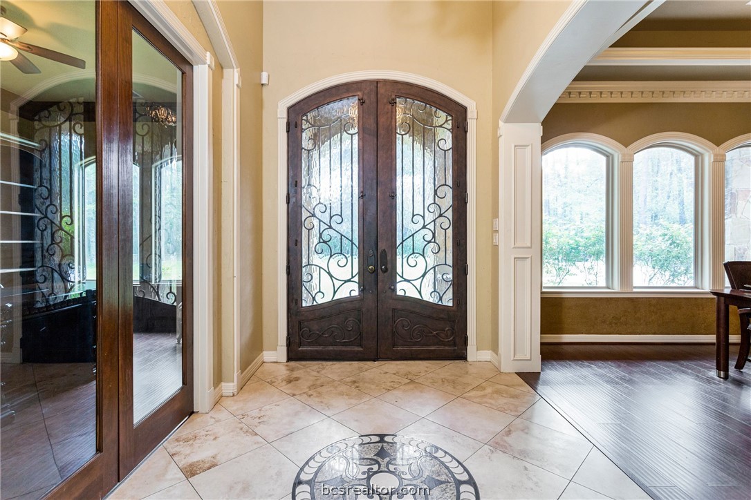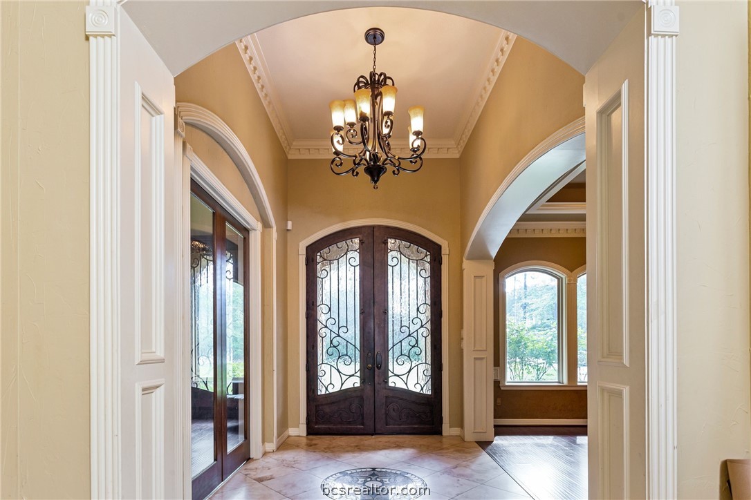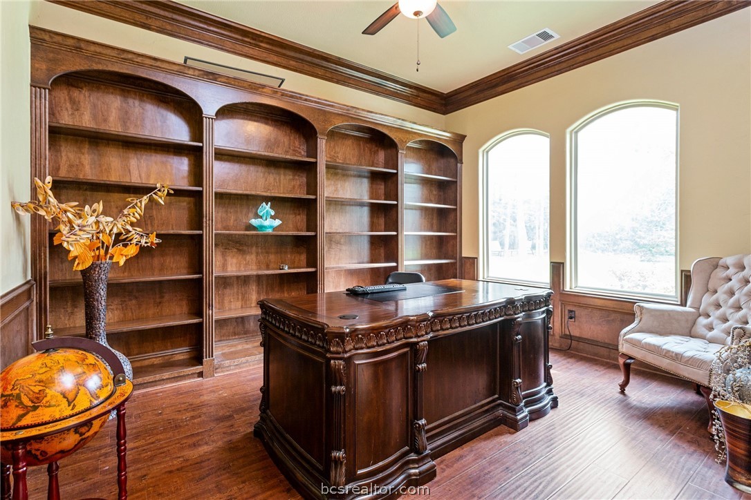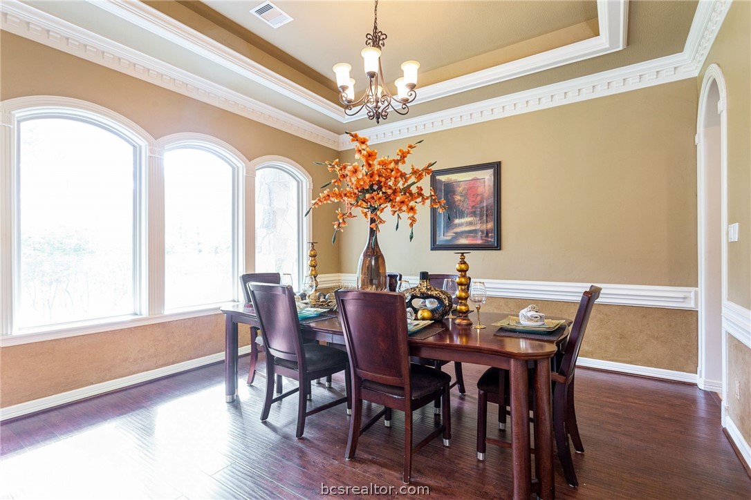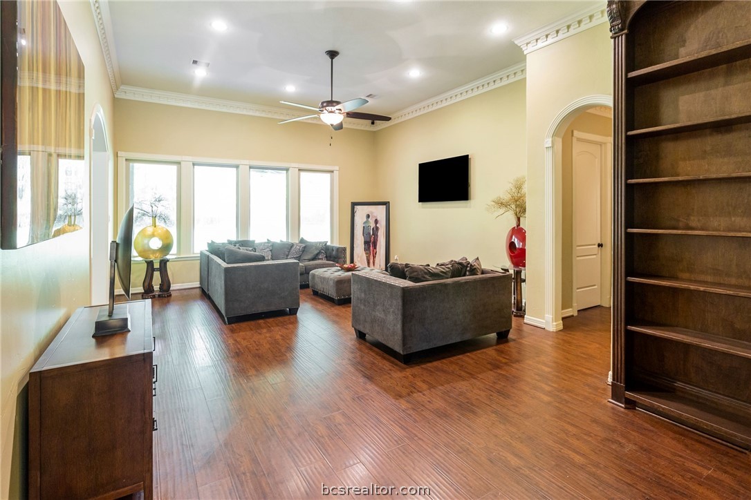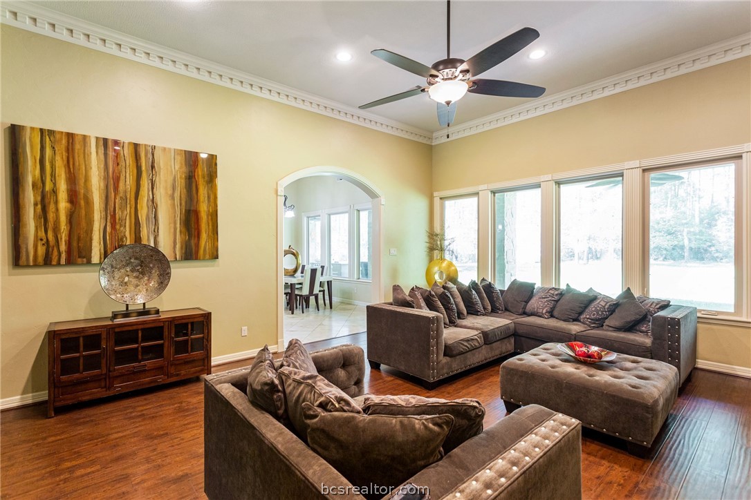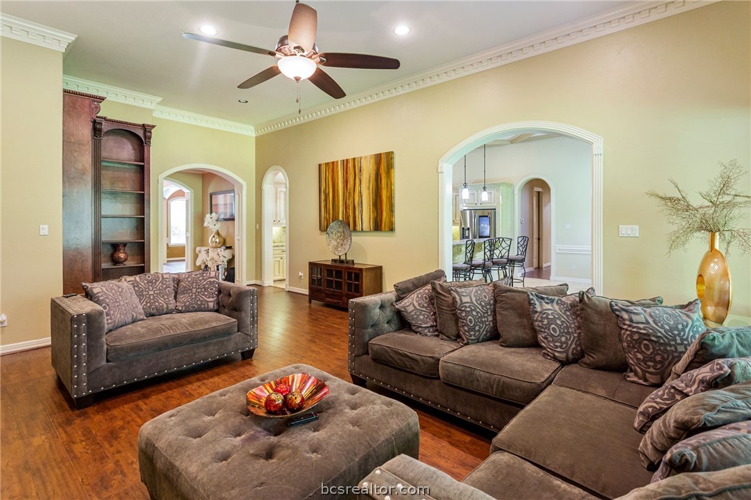17455 Woodforest Drive Waller TX 77484-3900
17455 Woodforest Drive, TX, 77484-3900Basics
- Date added: Added 1 year ago
- Category: Single Family
- Type: Residential
- Status: Active
- Bedrooms: 3
- Bathrooms: 4
- Total rooms: 10
- Area, sq ft: 4013 sq ft
- Lot size, sq ft: 87120, 2 sq ft
- Year built: 2011
- Subdivision Name: Plantation Lakes
- County: Grimes
- MLS ID: 24012088
Description
-
Description:
4472 sf, 3 car garage, expanded driveway, covered back yard patio w built in grill, 2 acres, 1 1/2 stories this home has it all! You'll like the soaring ceilings as you step into the entry way, on right a home office w built in book shelves, to left formal dining room large enough for any occasion. Enter the family room w corner fireplace, multiple windows to look out over back patio/yard. Next to a fabulous kitchen with granite, island, stainless appliances, high ceilings, butler pantry. Next see the media room w 7 recliners. Massive game room with huge bar great for entertaining. Primary bedroom is awesome. Bath has walk in shower, soaking tube, huge closet. Nice size secondary bedrooms have their own private bathrooms. Large utility room w extra cabinets. Security system w cameras, generator, built in grill on back patio, automatic front gate, 3 car garage w expanded driveway, fenced, 2 acre corner lot, 100% brick/masonry, life time roof.
Show all description
Location
- Directions: From Bryan/College Station take Hwy 6 to Hwy 105 turn left, turn right on Aggie Expressway, turn right on Riley road, Plantation Lakes subdivision will be approximately 3-4 miles on your right. Turn on Stone ridge Parkway into subdivision, turn left on Terrace Oaks Dr, left on Stablewood Terrace. Home will be on the corner of Stablewood Terrace and Woodforest Drive on the left.
- Lot Size Acres: 2 acres
Building Details
Amenities & Features
- Parking Features: Detached,Garage
- Security Features: GatedCommunity
- Patio & Porch Features: Covered
- Accessibility Features: LowCabinetry,AccessibleDoors
- Association Amenities: MaintenanceGrounds
- Utilities: ElectricityAvailable,HighSpeedInternetAvailable,PhoneAvailable,SepticAvailable,TrashCollection,WaterAvailable
- Cooling: CentralAir, Electric
- Exterior Features: OutdoorKitchen
- Heating: Central, Electric
- Interior Features: GraniteCounters, BreakfastArea, CeilingFans, KitchenIsland, WalkInPantry
- Laundry Features: WasherHookup
- Appliances: BuiltInElectricOven, Cooktop, DoubleOven, Dishwasher, ElectricRange, ElectricWaterHeater, Disposal, Refrigerator, Dryer, Washer
Nearby Schools
- Elementary School District: Navasota
- High School District: Navasota
Expenses, Fees & Taxes
- Association Fee: $300
Miscellaneous
- Association Fee Frequency: Annually
- List Office Name: Gardner Realty
- Listing Terms: Cash,Conventional
- Community Features: Barbecue,Gated,Playground,Patio

