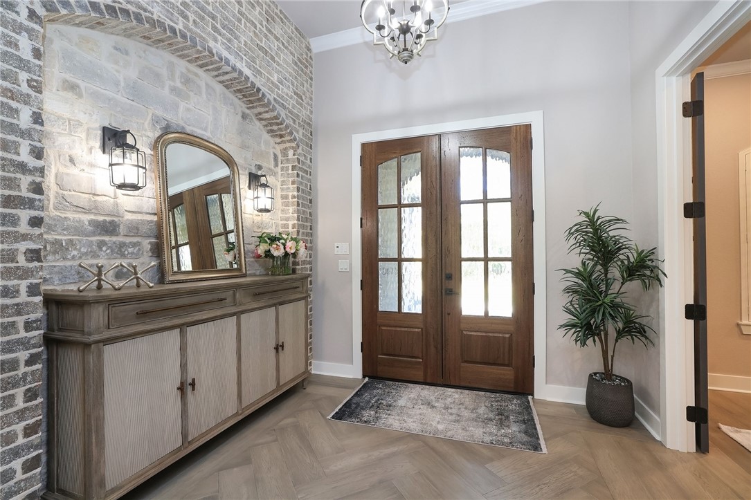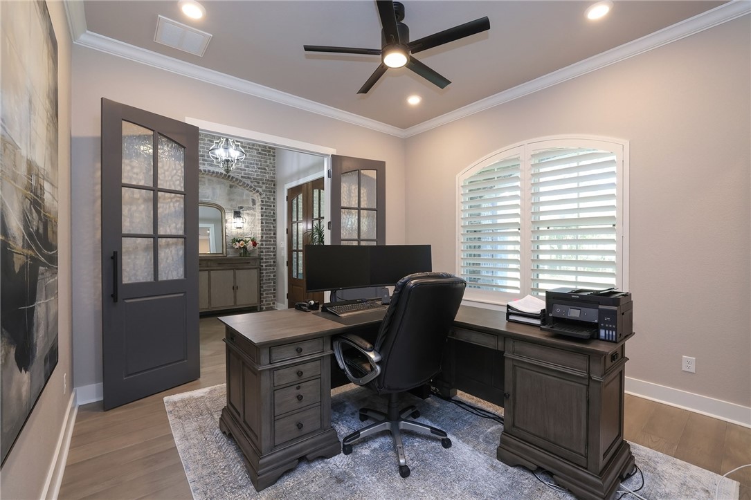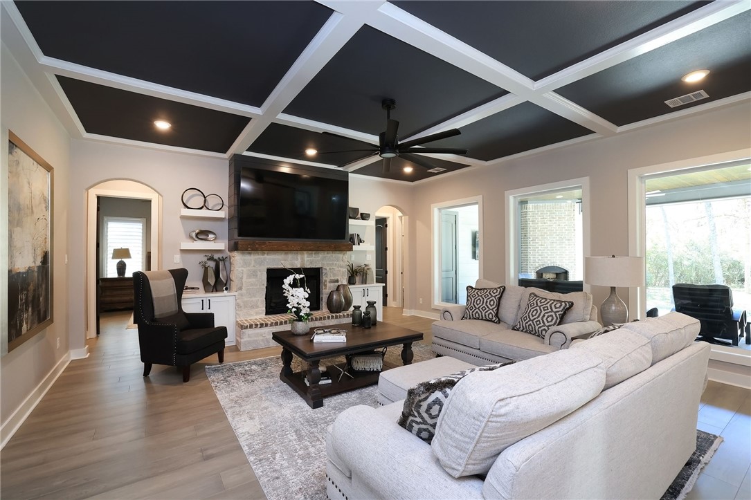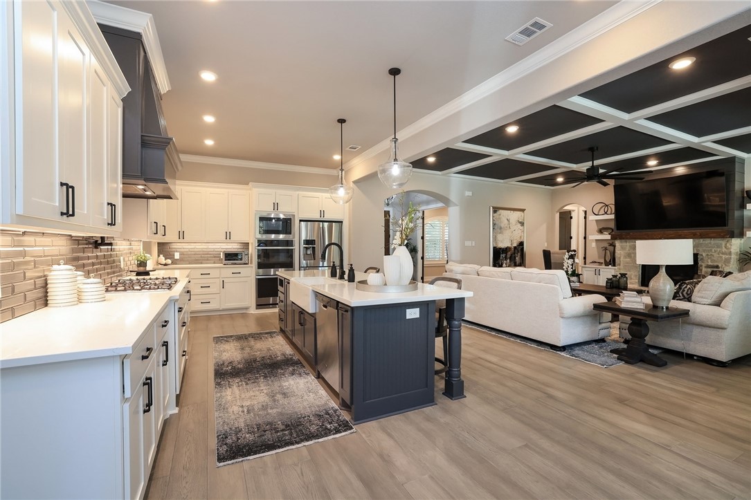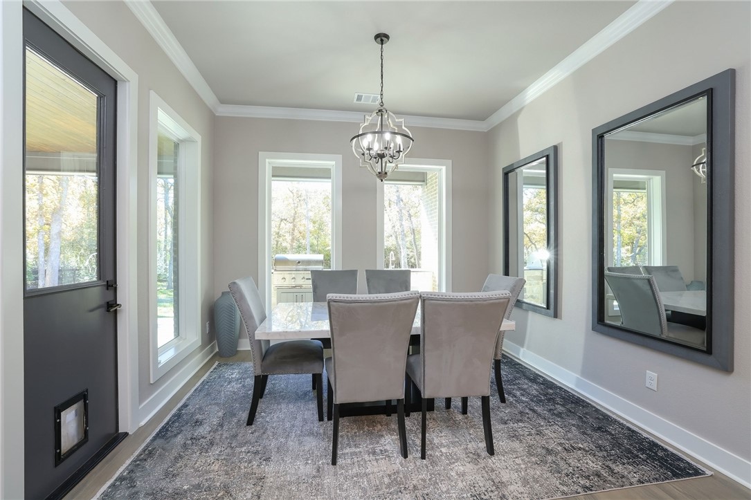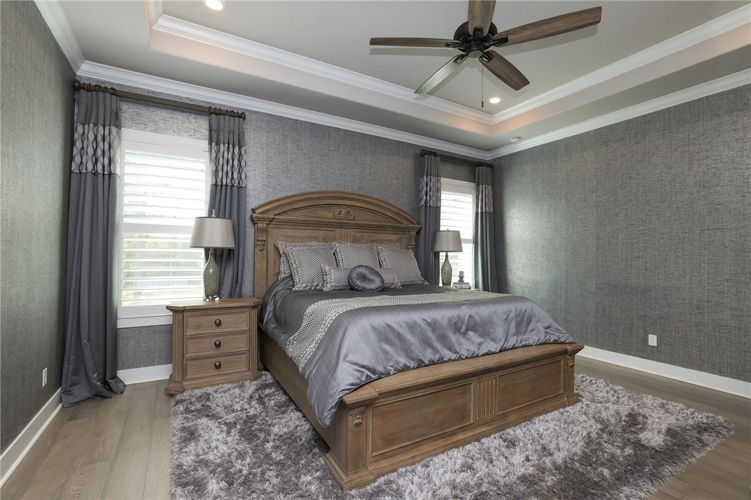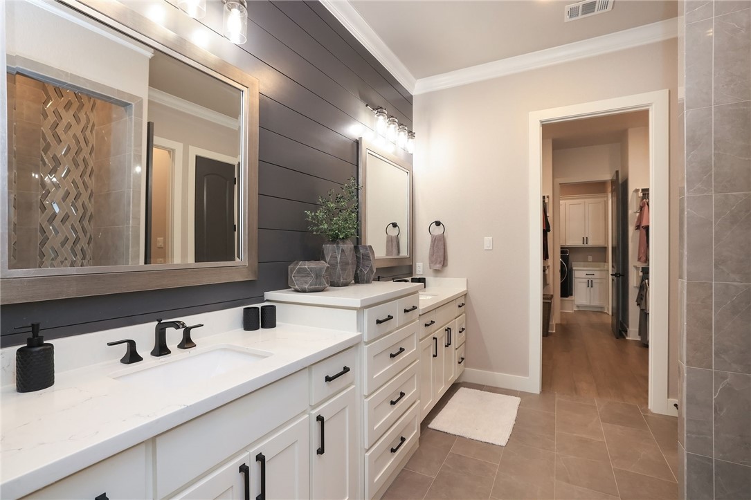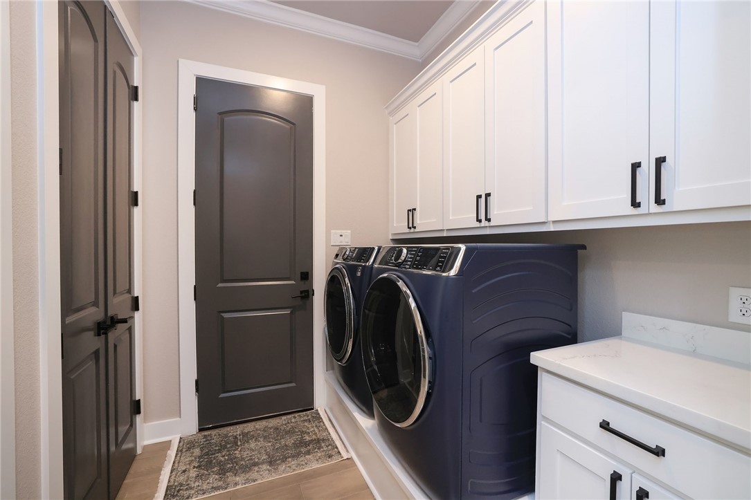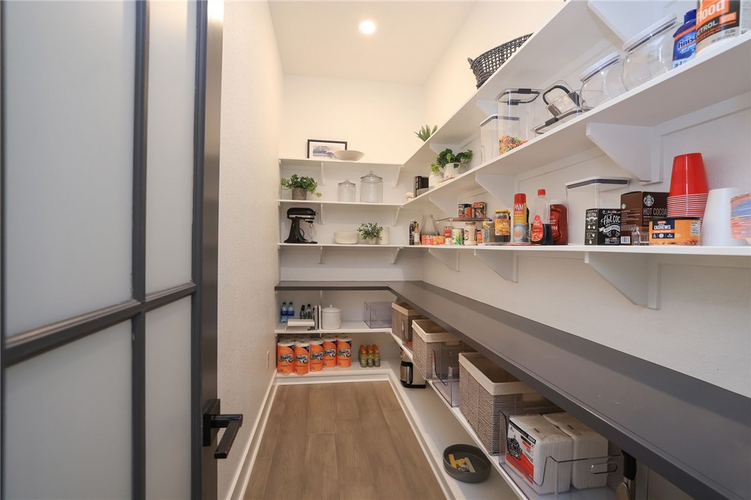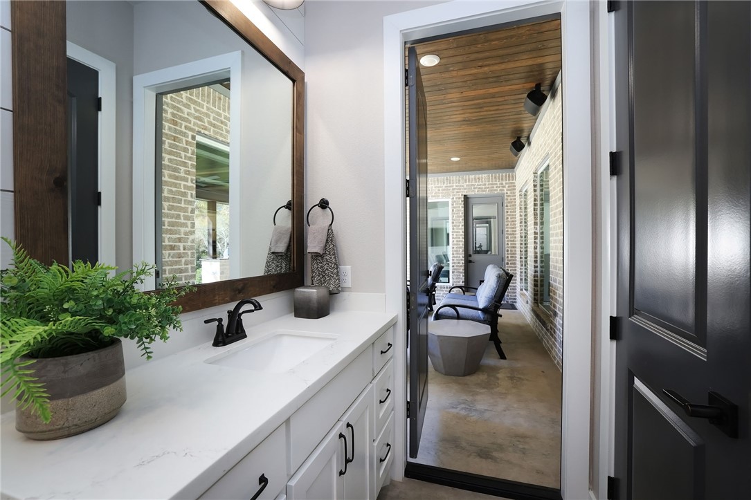17990 Retriever College Station TX 77845
17990 Retriever, TX, 77845Basics
- Date added: Added 1 year ago
- Category: Single Family
- Type: Residential
- Status: Under Contract
- Bedrooms: 5
- Bathrooms: 4
- Half baths: 0
- Total rooms: 0
- Area, sq ft: 3673 sq ft
- Lot size, sq ft: 53143, 1.22 sq ft
- Year built: 2019
- Subdivision Name: Duck Haven
- County: Brazos
- MLS ID: 24017537
Description
-
Description:
RARE FIND in the quiet community of Duck Haven. THIS ONE WON'T LAST LONG!!! This stunning like new 5 spacious bedrooms, 4 elegant full baths, 3 car garage single-family home is nestled in the heart of Duck Haven on a cul-de-sac street just 10 short miles from Kyle Field. Featuring a spacious open-concept layout, the home boasts new flooring throughout, epoxy garage floor coating, a chefs dream kitchen with double ovens, pot filler, walk-in pantry and a big island that provides ample space for entertaining guests. Outside, enjoy a private fenced backyard, outdoor kitchen amenities, cozy fireplace with a large covered patio perfect for entertaining or just enjoy the serene nature-filled view. This property truly offers the best of comfort and convenience. Don't miss the chance to make this your dream home - schedule your showing today!
Show all description
Location
- Directions: Wellborn Road South, Turn Right into Duck Haven on Drake Drive. Turn right on retriever Run. The house will be on your left.
- Lot Size Acres: 1.22 acres
Building Details
- Water Source: Public
- Architectural Style: Traditional
- Lot Features: TreesLargeSize,Trees,Wooded
- Construction Materials: Brick,HardiplankType,Stone
- Fencing: Partial,Wood
- Foundation Details: Slab
- Garage Spaces: 3
- Levels: Two
- Floor covering: Vinyl
Amenities & Features
- Parking Features: Attached,FrontEntry,Garage,GarageDoorOpener
- Security Features: SmokeDetectors
- Patio & Porch Features: Covered
- Accessibility Features: None
- Roof: Composition
- Association Amenities: MaintenanceGrounds, Management, Trash
- Utilities: CableAvailable,ElectricityAvailable,HighSpeedInternetAvailable,SepticAvailable,UndergroundUtilities,WaterAvailable
- Cooling: CentralAir, CeilingFans, Electric, Zoned
- Door Features: FrenchDoors
- Exterior Features: SprinklerIrrigation,OutdoorKitchen
- Fireplace Features: Gas
- Heating: Central, Electric, Propane, Zoned
- Interior Features: FrenchDoorsAtriumDoors, WindowTreatments, CeilingFans, DryBar, KitchenExhaustFan, KitchenIsland, ProgrammableThermostat, WalkInPantry
- Laundry Features: WasherHookup
- Appliances: BuiltInElectricOven, DoubleOven, Dishwasher, Disposal, GasRange, Microwave, Refrigerator, WaterHeater, TanklessWaterHeater
Nearby Schools
- Elementary School District: College Station
- High School District: College Station
Expenses, Fees & Taxes
- Association Fee: $708
Miscellaneous
- Association Fee Frequency: Annually
- List Office Name: BHGRE Gary Greene
- Listing Terms: Cash,Conventional,VaLoan

