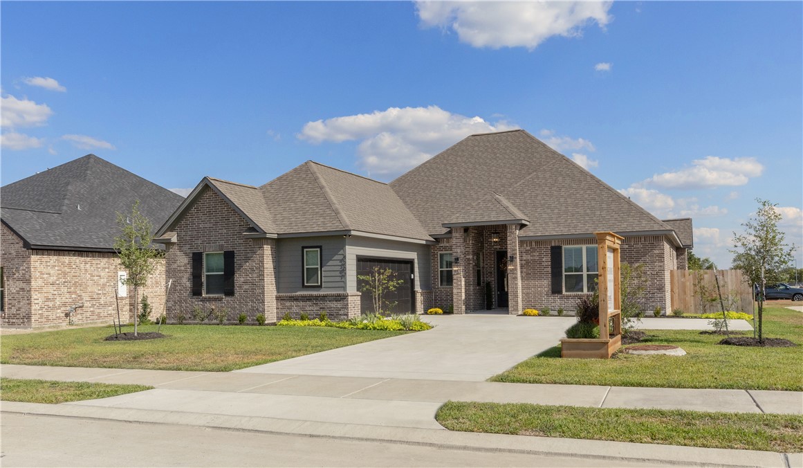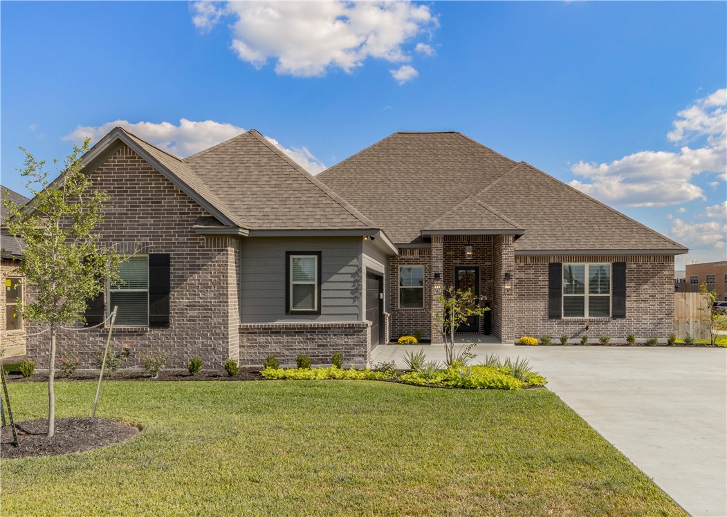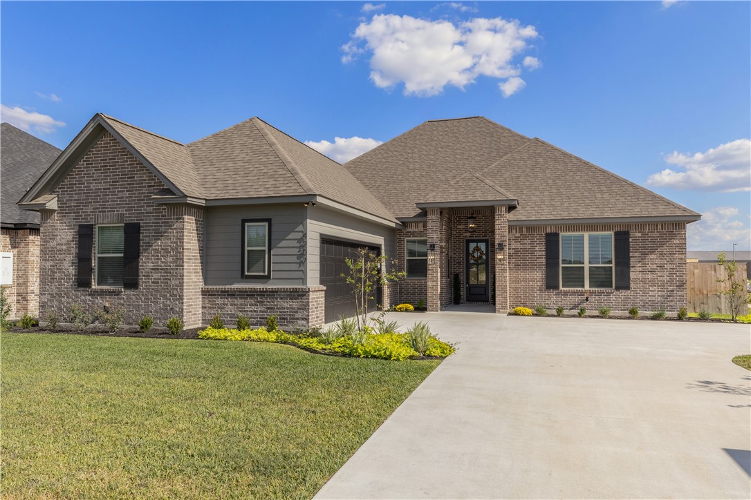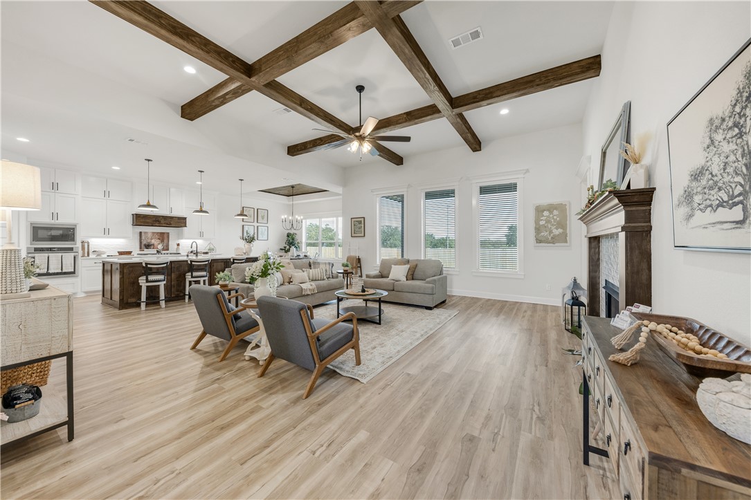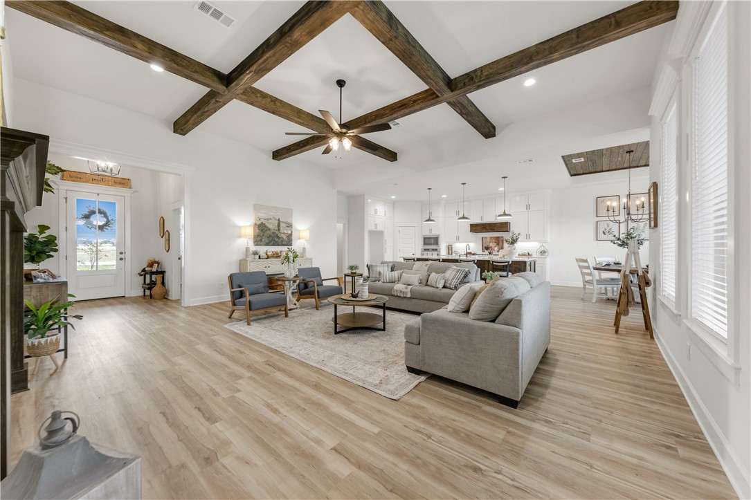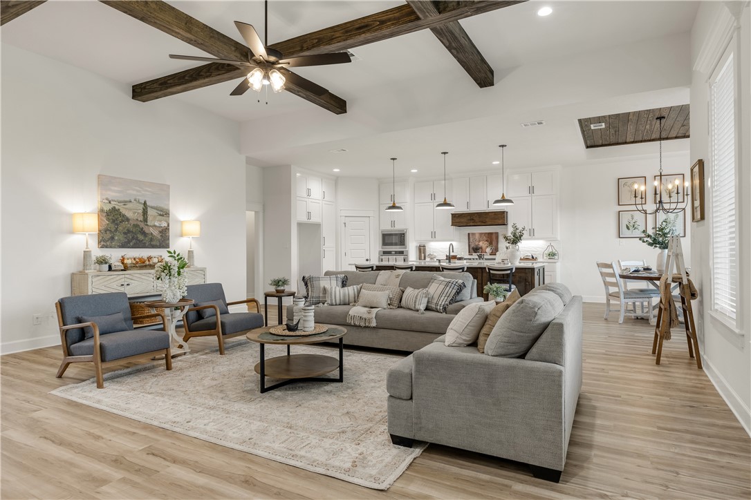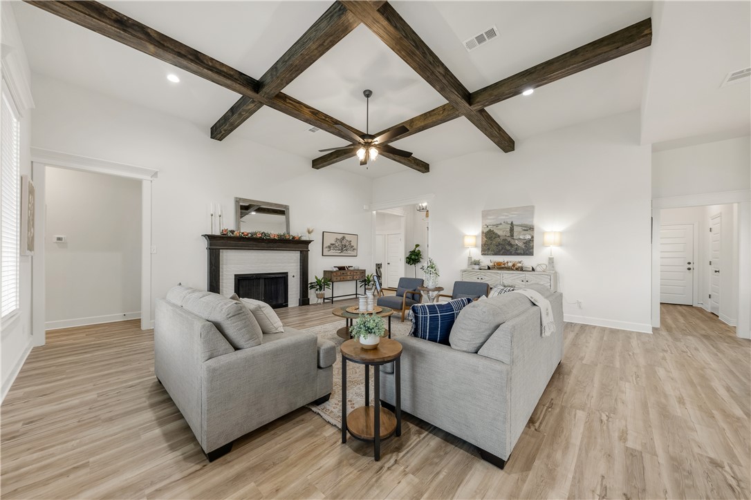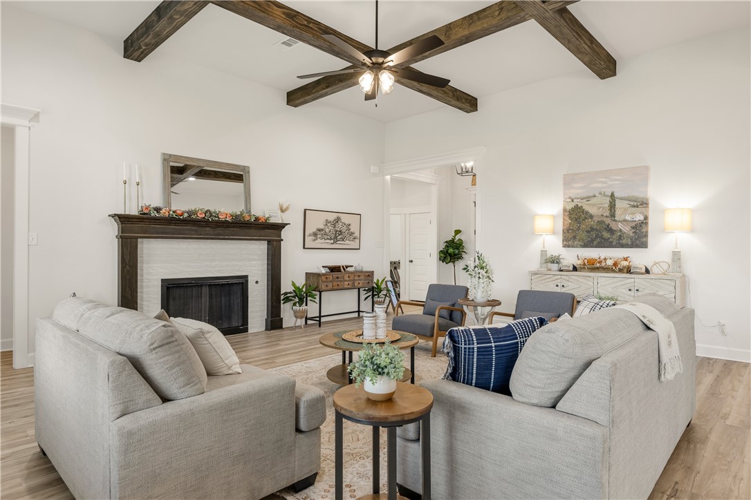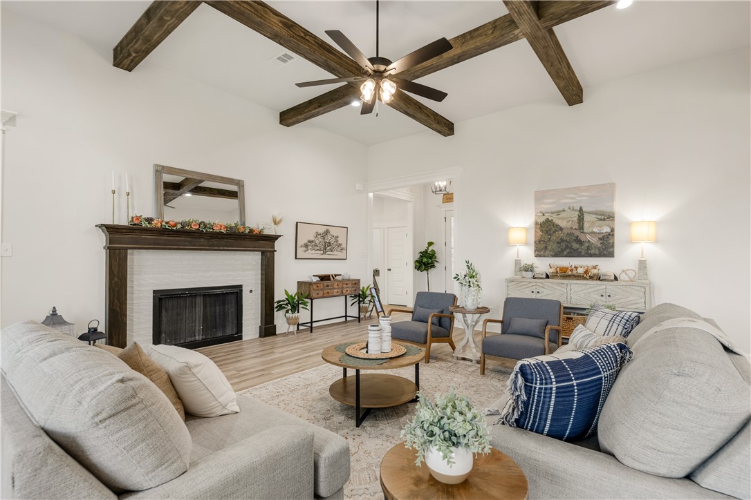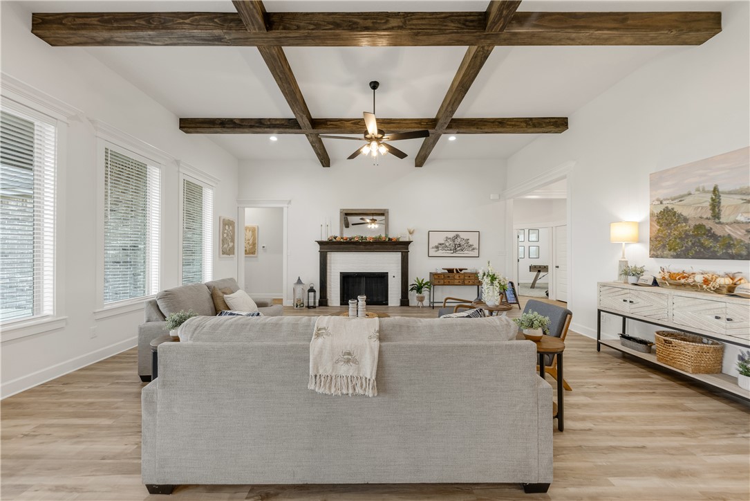4207 Skylar College Station TX 77845
4207 Skylar, TX, 77845Basics
- Date added: Added 1 year ago
- Category: Single Family
- Type: Residential
- Status: Active
- Bedrooms: 4
- Bathrooms: 3
- Half baths: 1
- Total rooms: 0
- Floors: 1
- Area, sq ft: 2550 sq ft
- Lot size, sq ft: 10454, 0.24 sq ft
- Year built: 2024
- Subdivision Name: Wellborn Settlement PH 3
- County: Brazos
- MLS ID: 24011090
Description
-
Description:
SHOWCASE HOME LOCATED AT 4207 SKYLAR DRIVE CS TX OPEN DAILY. "HOME IS HERE!" PROUDLY INTRODUCING THE “CHANDELIER PLAN” DESIGNED BY THE TALENTED AND TENURED BUILDER - OAKWOOD CUSTOM HOMES GROUP. THIS HOME IS SITUATED ON .24 ACRES OF LAND & FEATURES 4 SPACIOUS BEDROOMS WITH 2.5 BATHS AND LARGE COVERED PATIO WITH OVERSIZED GARAGE TO ACCOMADATE YOUR LARGER SIZED TRUCKS! FROM THE FOYER YOU ARE WELCOMED WITH 12 TO 14 FOOT CEILINGS, UNIQUE STAINED BEAM WORK, DESIGNER 42" FIREPLACE, DESIGNER LIGHTING, LUXURY VINYL PLANK WOOD LOOK FLOORS, LIGHT & BRIGHT SPACES, BREATHTAKING MILLWORK AND HANDCRAFTED CABINETRY, CHEF'S DREAM KITCHEN WITH FLOOR TO CEILING CUSTOM CABINETS, STAINLESS STEEL APPLIANCES, TANLESS WATER HEATER, HIGH EFFICIENCY HVAC UNIT, 26X22 TEXAS SIZED GARAGE. LOOKING TO BUILD GROUND UP? WE HAVE LAND! LOOKING TO BUILD A CUSTOM HOME? WELLBORN SETTLEMENT HEARTLAND LIFESTYLE HAS THE KEYS TO YOUR "DREAM HOME!" WALKING TRAILS, PLAYGROUND AND CONVENIENT LOCATION!
Show all description
Location
- Directions: Head south on Wellborn Road - FM 2154 and take a left onto Royder Road College Station. It is a new subdivision by Hullaballo's and Texas burger.
- Lot Size Acres: 0.24 acres
Building Details
- Water Source: Public
- Architectural Style: Traditional
- Lot Features: Level,Trees
- Sewer: PublicSewer
- Construction Materials: Brick,WoodSiding
- Covered Spaces: 2
- Fencing: Wood
- Foundation Details: Slab
- Garage Spaces: 2
- Levels: One
- Builder Name: OAKWOOD CUSTOM HOMES GROUP
- Floor covering: Carpet, Tile, Vinyl
Amenities & Features
- Parking Features: Attached,Garage,GarageFacesSide,GarageDoorOpener
- Security Features: SmokeDetectors
- Patio & Porch Features: Covered
- Accessibility Features: AccessibleDoors
- Roof: Composition,Shingle
- Association Amenities: MaintenanceGrounds, Management
- Utilities: CableAvailable,NaturalGasAvailable,HighSpeedInternetAvailable,PhoneAvailable,SewerAvailable,TrashCollection,UndergroundUtilities,WaterAvailable
- Window Features: LowEmissivityWindows
- Cooling: CentralAir, Electric
- Door Features: InsulatedDoors
- Exterior Features: SprinklerIrrigation
- Fireplace Features: Gas,Other
- Heating: Central, Gas
- Interior Features: GraniteCounters, HighCeilings, QuartzCounters, WindowTreatments, BreakfastArea, CeilingFans, DryBar, KitchenExhaustFan, KitchenIsland, WalkInPantry
- Laundry Features: WasherHookup
- Appliances: SomeGasAppliances, BuiltInElectricOven, Cooktop, Dishwasher, Disposal, GasRange, GasWaterHeater, IndoorGrill, Microwave, PlumbedForGas, SelfCleaningOven, EnergyStarQualifiedAppliances, WaterHeater
Nearby Schools
- Elementary School District: College Station
- High School District: College Station
Expenses, Fees & Taxes
- Association Fee: $450
Miscellaneous
- Association Fee Frequency: Annually
- List Office Name: Brazos Valley Realty
- Listing Terms: Cash,Conventional,FHA,VaLoan
- Community Features: GardenArea,Playground,Patio

