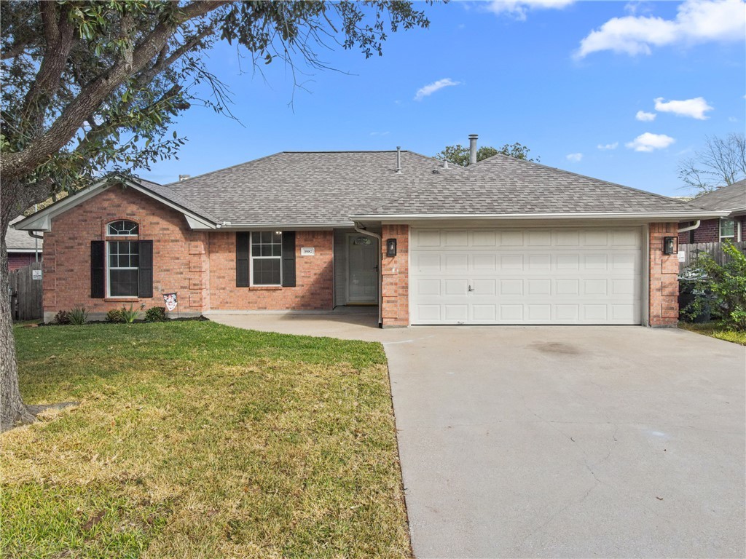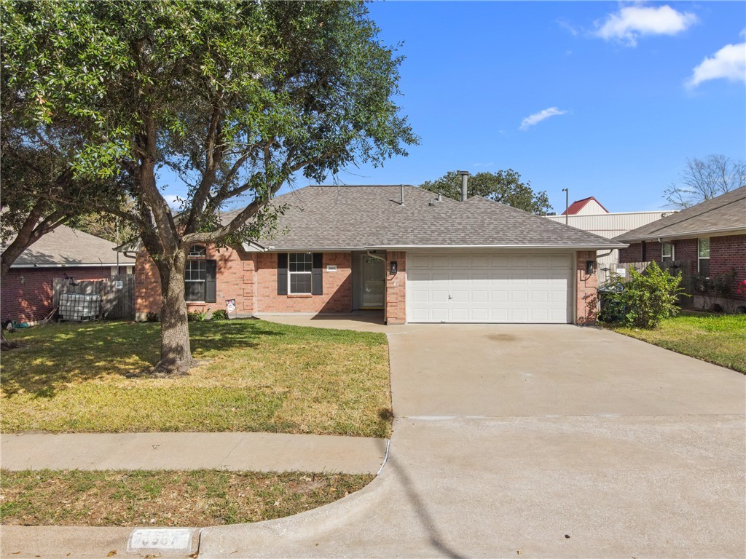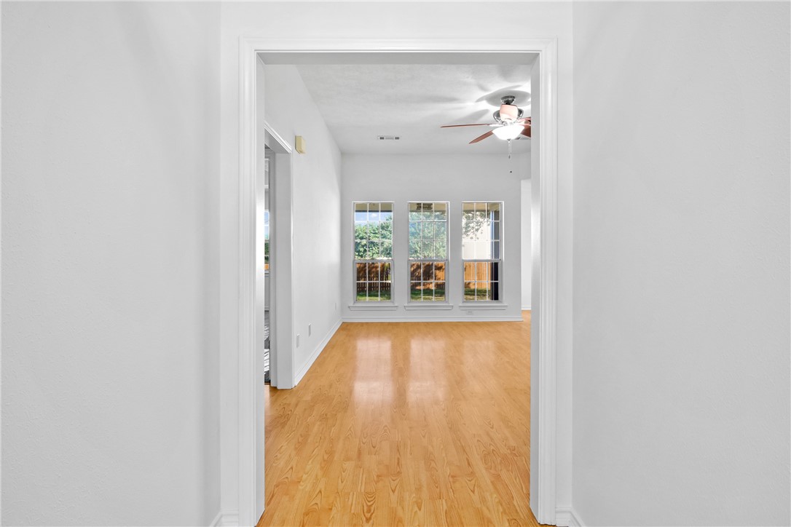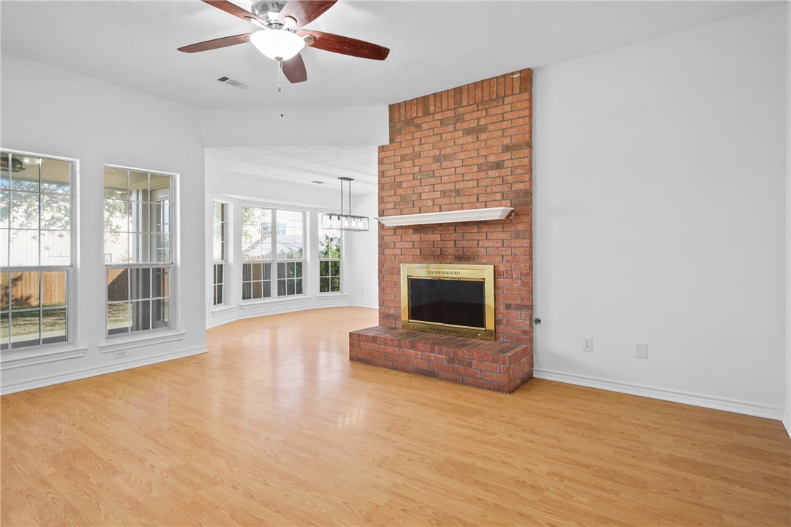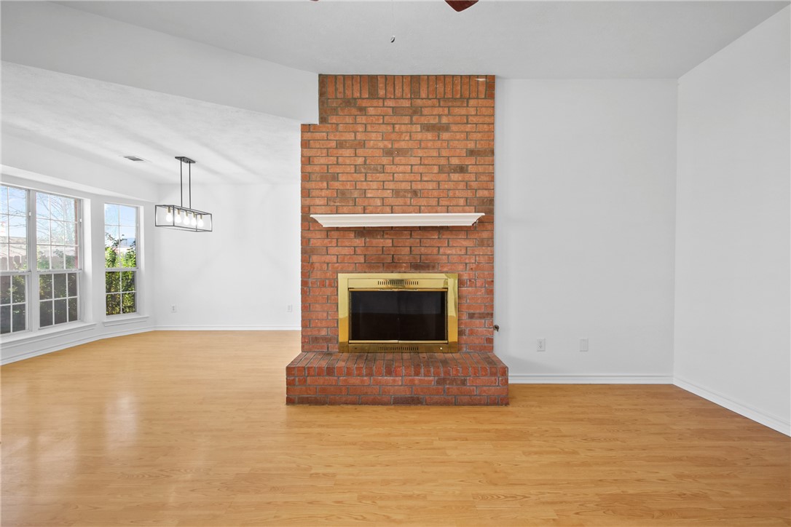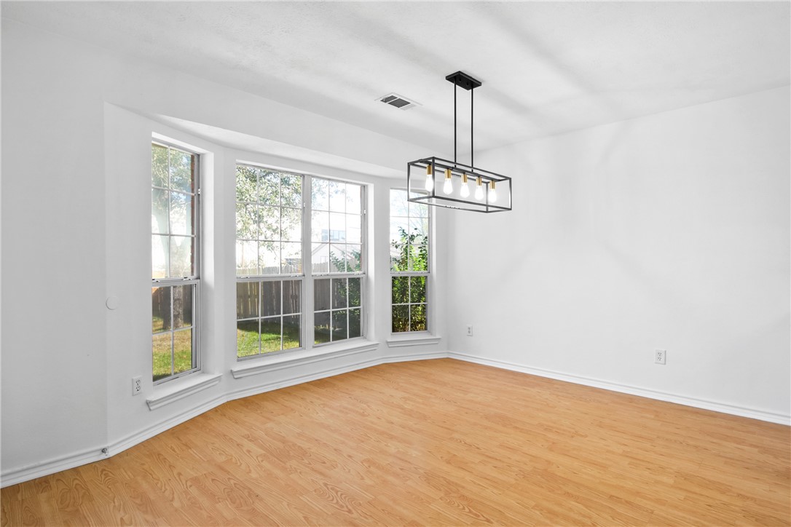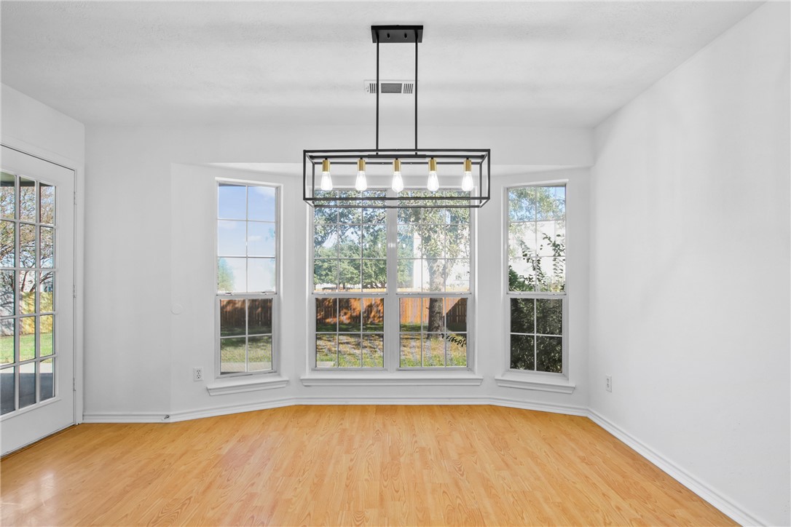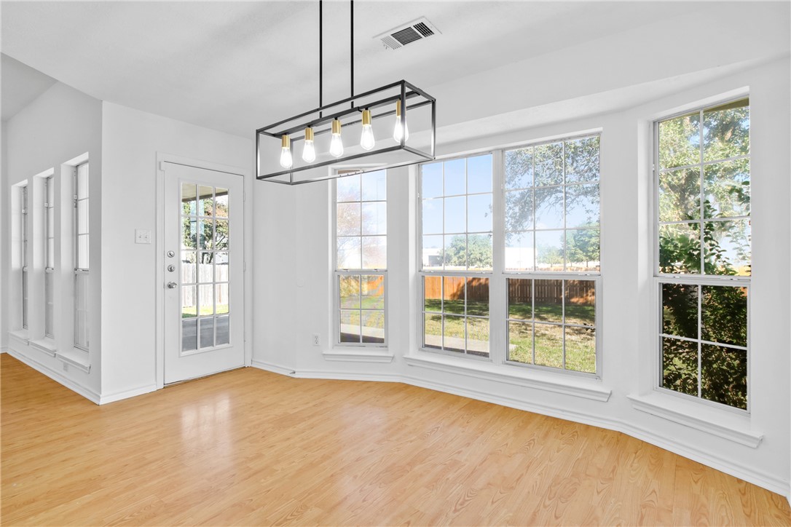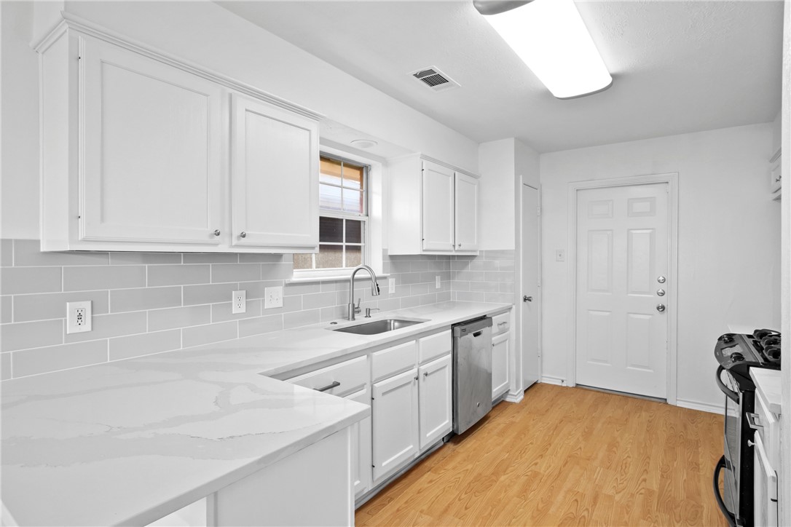3987 Tiffany College Station TX 77845
3987 Tiffany, TX, 77845Basics
- Date added: Added 1 year ago
- Category: Single Family
- Type: Residential
- Status: Pending
- Bedrooms: 3
- Bathrooms: 2
- Half baths: 0
- Total rooms: 0
- Floors: 1
- Area, sq ft: 1442 sq ft
- Lot size, sq ft: 8451, 0.194 sq ft
- Year built: 1995
- Subdivision Name: Shenandoah/Shenandoah City Park
- County: Brazos
- MLS ID: 24016011
Description
-
Description:
Welcome to this beautiful 3-bedroom, 2-bathroom home in the highly sought-after Shenandoah area! As you step inside, you’ll be greeted an abundance of natural light in the main living area of the home and a beautiful fireplace. The kitchen features granite countertops, ample cabinet space, gas stove, tile backspash, stainless appliances and a breakfast bar.
Show all description
The primary suite is a peaceful retreat with a generous walk-in closet and an ensuite bathroom with a walk in shower. Two additional bedrooms offer space and flexibility. Step outside to your private, fully fenced in backyard. Roof is 3 years old. Residents of Shenandoah enjoy access to a neaby pool. Commuting is a breeze with easy access to Highway 6, putting shopping, dining, and entertainment options just minutes away. This home is move-in ready and waiting for its new owners!
Location
- Directions: Hwy. 6, exit Barron Road, stay on feeder. Turn Right on Southern Plantation, Right on Tiffany Trail. Home is on the right.
- Lot Size Acres: 0.194 acres
Building Details
Amenities & Features
- Pool Features: Community
- Parking Features: Attached,Garage,GarageDoorOpener
- Security Features: SmokeDetectors
- Patio & Porch Features: Covered
- Accessibility Features: None
- Roof: Composition,Shingle
- Association Amenities: MaintenanceGrounds, Pool
- Utilities: ElectricityAvailable,HighSpeedInternetAvailable,PhoneAvailable,SewerAvailable,WaterAvailable
- Cooling: CentralAir, Electric
- Exterior Features: SprinklerIrrigation
- Fireplace Features: Gas
- Heating: Central, Gas
- Interior Features: LaminateCounters, WindowTreatments, CeilingFans, ProgrammableThermostat
- Laundry Features: WasherHookup
- Appliances: Dishwasher, WaterHeater
Nearby Schools
- Elementary School District: College Station
- High School District: College Station
Expenses, Fees & Taxes
- Association Fee: $200
Miscellaneous
- Association Fee Frequency: Annually
- List Office Name: Beyond Real Estate
- Listing Terms: Cash,Conventional,FHA,VaLoan
- Community Features: Pool

