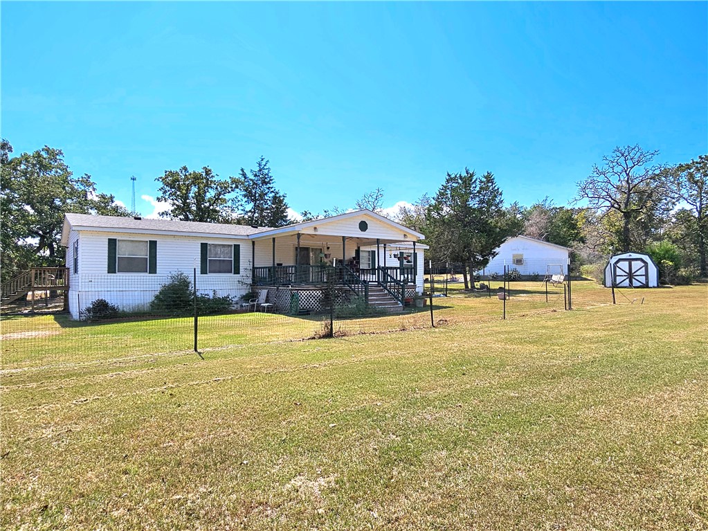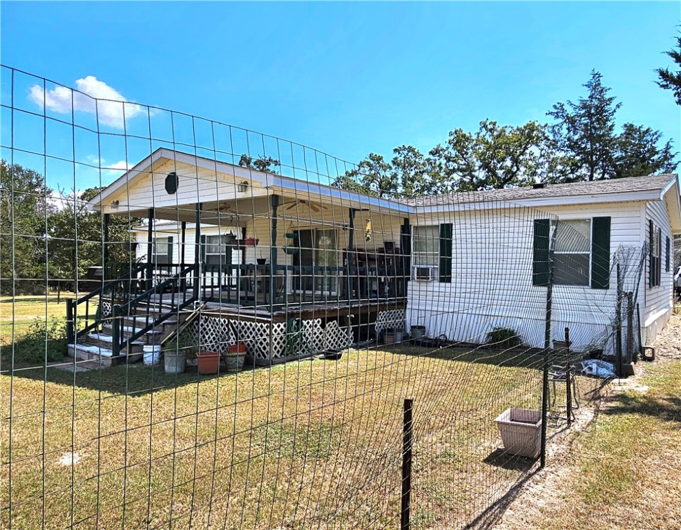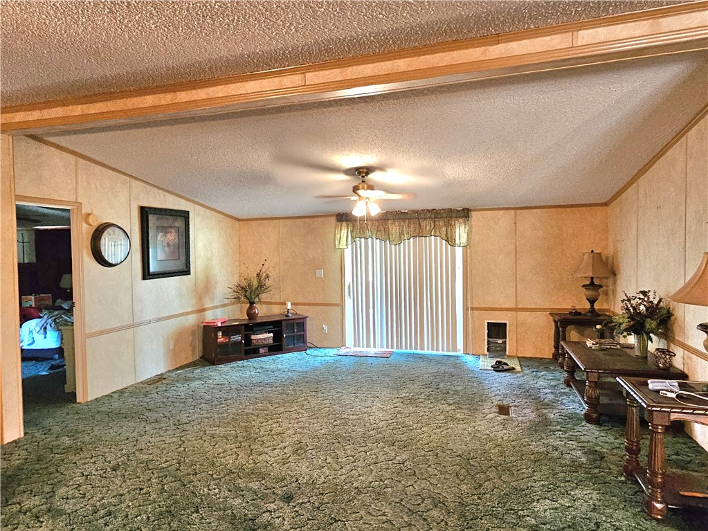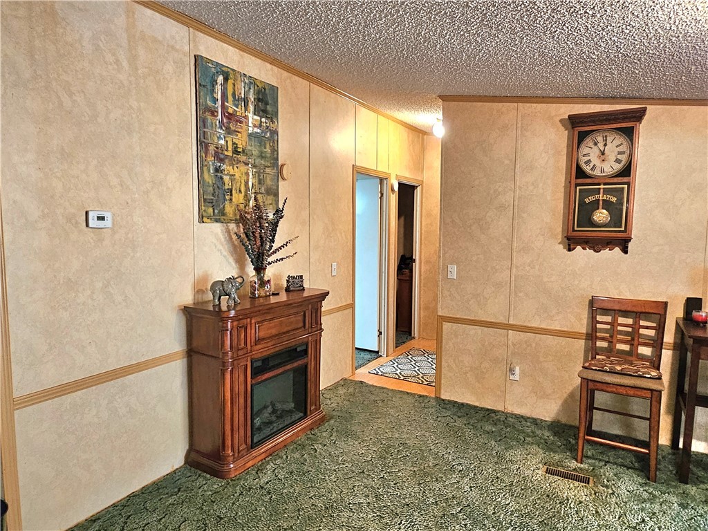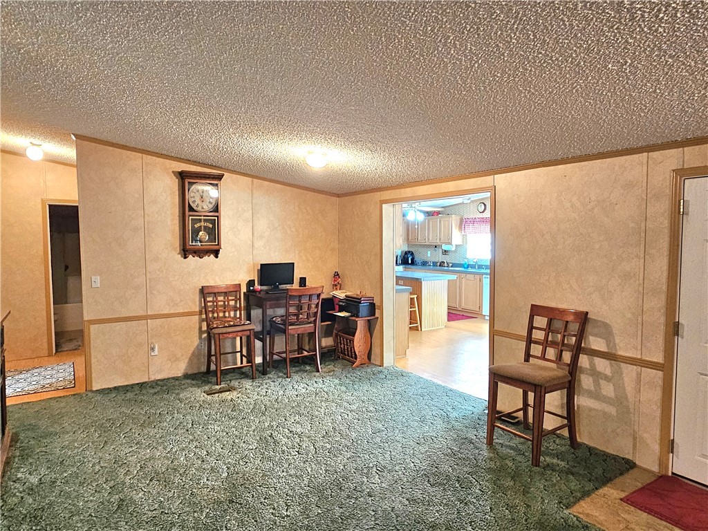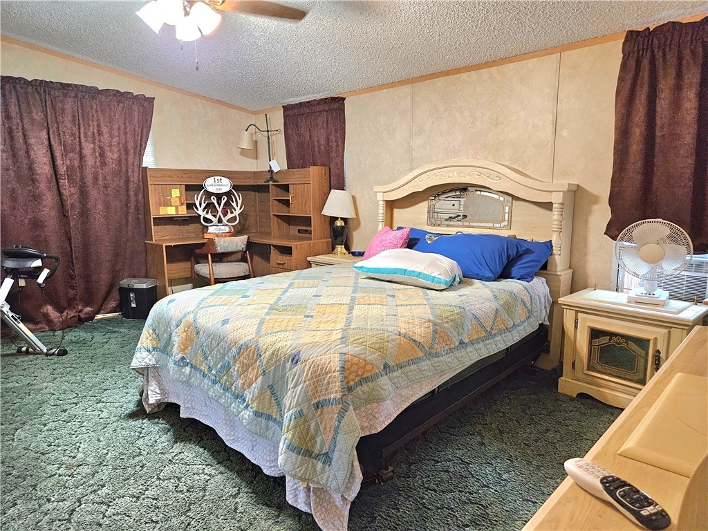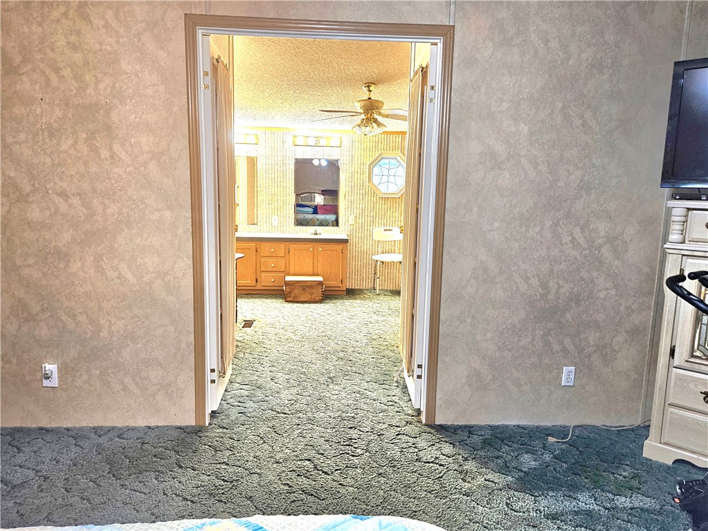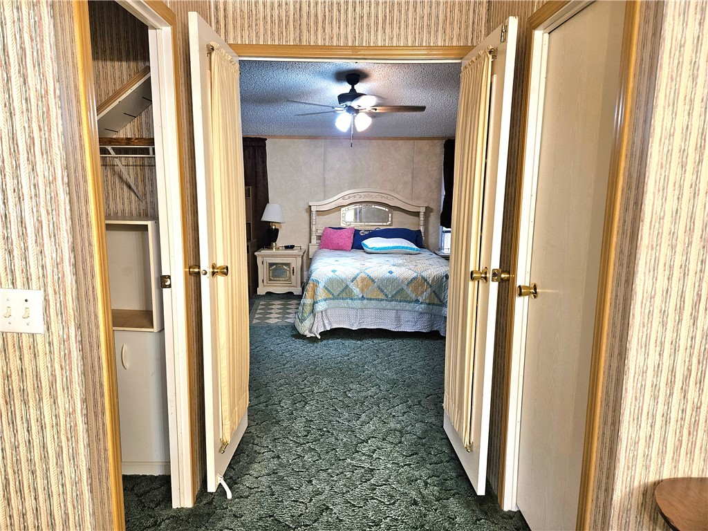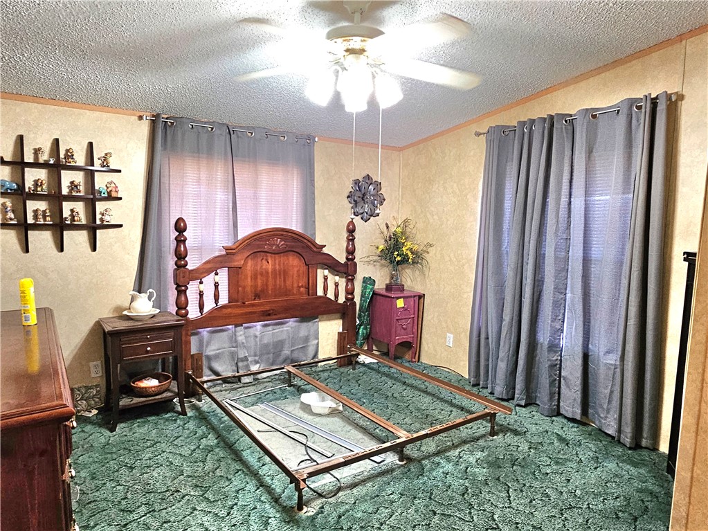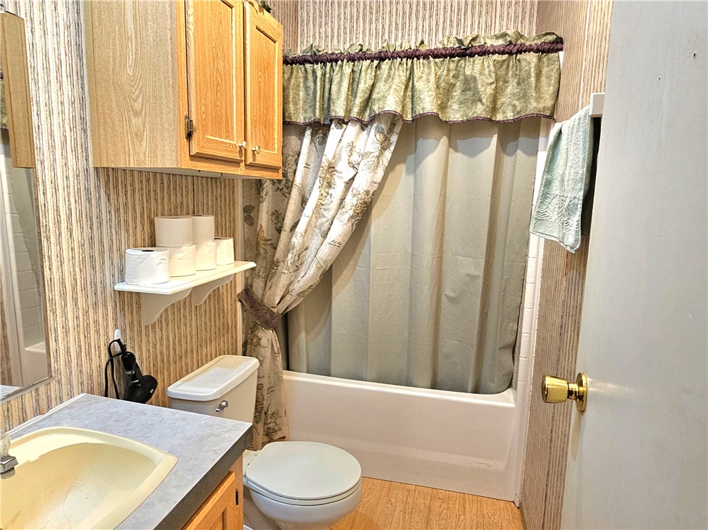301 49ers Somerville TX 77879
301 49ers, TX, 77879Basics
- Date added: Added 1 year ago
- Category: ManufacturedHome
- Type: Residential
- Status: Pending
- Bedrooms: 3
- Bathrooms: 2
- Total rooms: 7
- Floors: 1
- Area, sq ft: 1974 sq ft
- Lot size, sq ft: 76186, 1.75 sq ft
- Year built: 1998
- Subdivision Name: Birch Creek Village
- County: Burleson
- MLS ID: 24014118
Description
-
Description:
Located in the desirable Birch Creek Village Subdivision, is a private oasis buffered by native vegetation for the privacy of the homeowner and the natural browse for the abundant deer. This +- 1.75 acres consists of a triple wide on three contiguous lots with access from both Colts Circle and 49ers Circle. A backyard covered deck leads into the eat-in kitchen that offers cabinets galore with a dishwasher, island, pantry, refrigerator and newer gas range. The laundry room offers a sink, folding table and has its own doorway leading out to a recently improved side wood deck. The open and spacious family room offers a sliding glass door leading out to another recently improved covered front porch deck that faces Colts Circle. A portion of the front and side yards are fenced. The primary ensuite offers double sinks, separate shower, a soaking tub and two walk-in closets. Bedrooms 2 & 3 are split from the primary and share the guest bath. The property also offers a 3-bay, approximate 28X36 garage with a built in storage room and a separate electric meter. The double bay side is insulated and has a window unit that provides for a functional year round workshop or extra space for lake toys or projects. The property also offers two carports and a RV hook-up. Birch Creek Village has paved roads, a community pool and is just minutes to the Birch Creek State Park. Come take a look - your lake blend of tranquility and recreation awaits!
Show all description
Location
- Directions: From Highway 36 in Lyons, travel FM 60 West to Park Road 57 and turn left. Travel 3.3 miles on PR 57 and turn left onto Redskins into the Birch Creek Village Subdivision. Turn right onto Oilers Drive, pass Colts Circle and then right onto Dolphins Circle. In 500' turn right onto 49ers and the property is at the end of the cul-de-sac. Property can be accessed from Colts Circle or 49ers Circle.
- Lot Size Acres: 1.75 acres
Building Details
- Water Source: CommunityCoop
- Architectural Style: Traditional
- Lot Features: CulDeSac,TreesLargeSize,Trees
- Construction Materials: VinylSiding
- Covered Spaces: 2
- Fencing: Wire
- Foundation Details: PillarPostPier
- Garage Spaces: 2
- Levels: One
- Builder Name: Patriot Homes of Texas LP (Oakmont TRPL)
- Floor covering: Carpet, Laminate
Amenities & Features
- Pool Features: Community
- Parking Features: DetachedCarport,Detached,Garage,GarageDoorOpener
- Patio & Porch Features: Deck
- Accessibility Features: None
- Roof: Shingle
- Association Amenities: MaintenanceGrounds, Pool
- Utilities: HighSpeedInternetAvailable,Propane,OverheadUtilities,PhoneAvailable,SewerAvailable,SepticAvailable,SeparateMeters,WaterAvailable
- Cooling: CentralAir, Electric
- Heating: Central, Electric
- Interior Features: LaminateCounters, WindowTreatments, CeilingFans, KitchenIsland
- Laundry Features: WasherHookup
- Appliances: Dishwasher, GasRange, Microwave, Refrigerator, WaterHeater, ElectricWaterHeater
Nearby Schools
- Elementary School District: Somerville
- High School District: Somerville
Expenses, Fees & Taxes
- Association Fee: $160
Miscellaneous
- Association Fee Frequency: Annually
- List Office Name: Polansky Realty
- Community Features: DeckPorch,Pool,StorageFacilities

