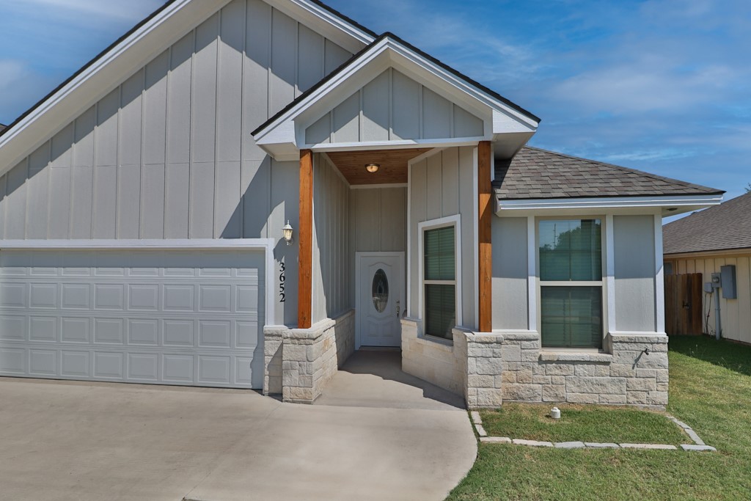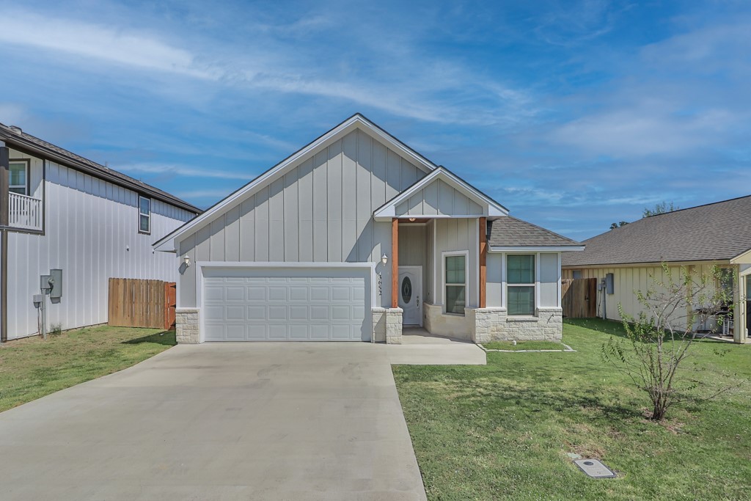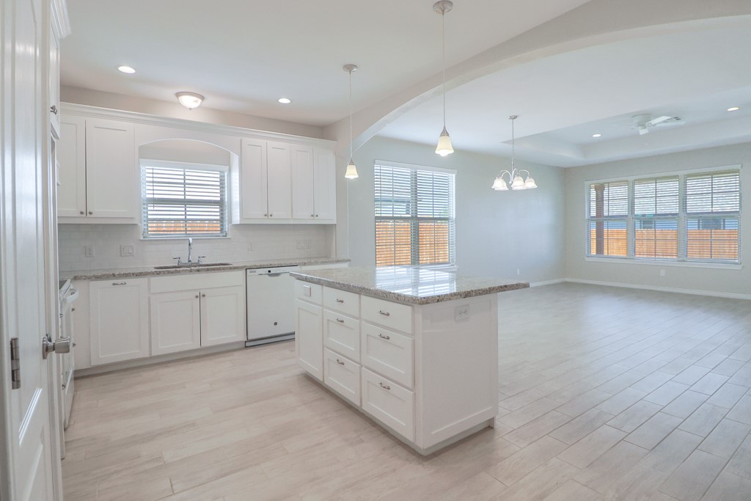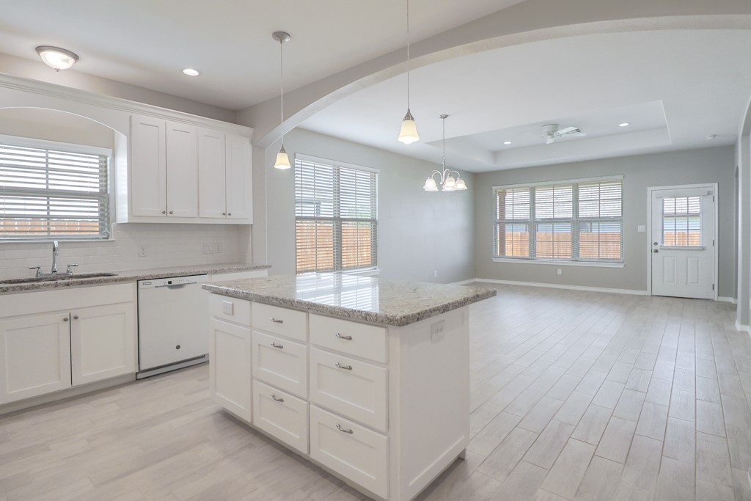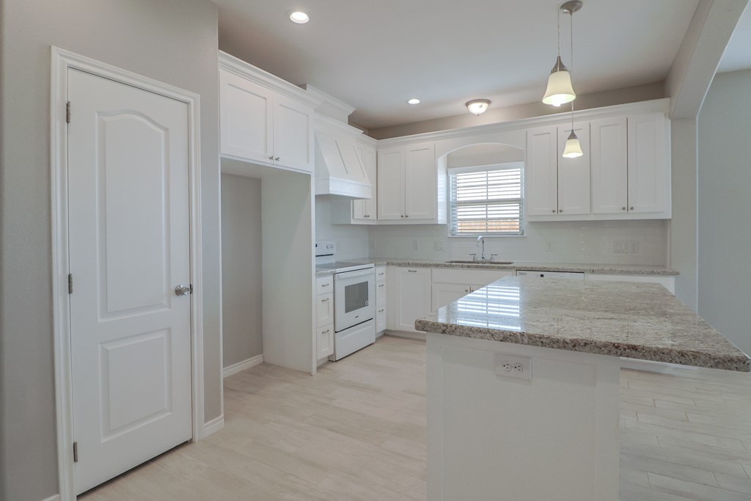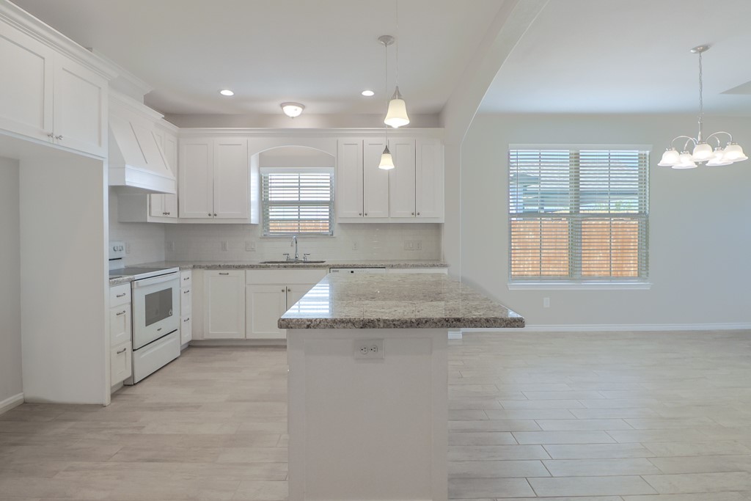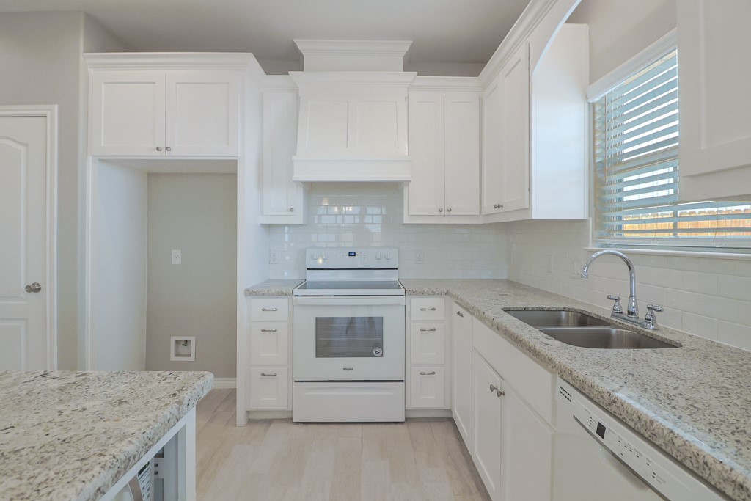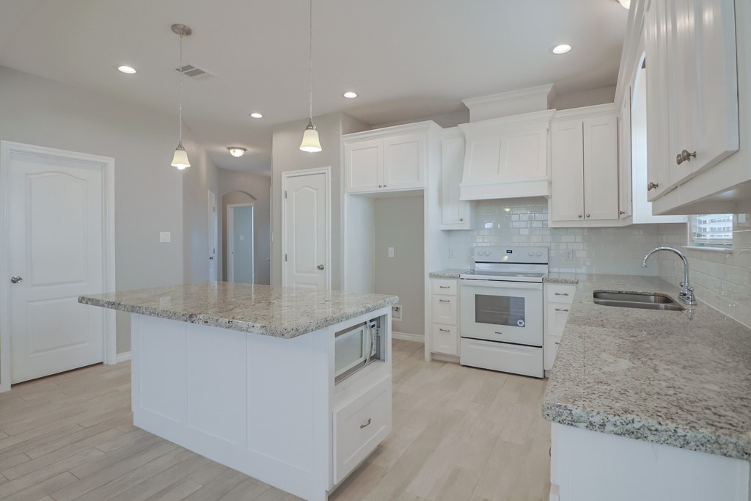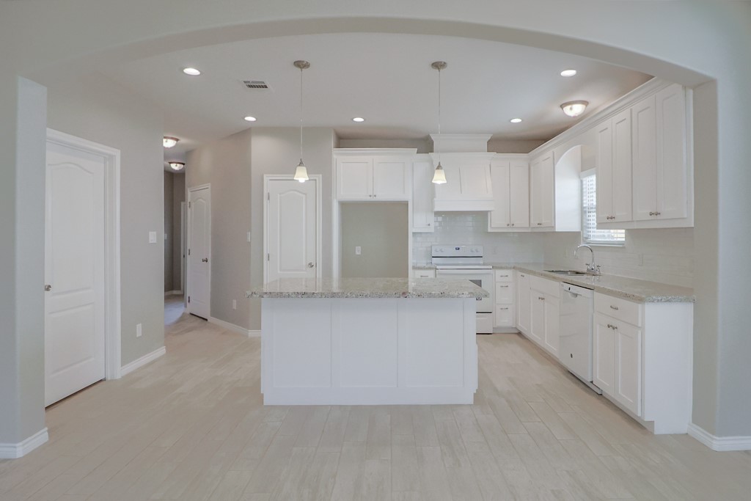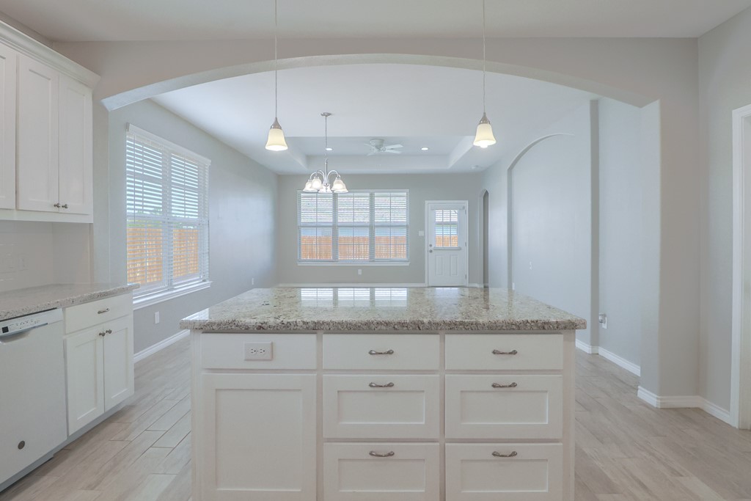Basics
- Date added: Added 1 year ago
- Category: Single Family
- Type: Residential
- Status: Active
- Bedrooms: 3
- Bathrooms: 2
- Total rooms: 3
- Floors: 1
- Area, sq ft: 1438 sq ft
- Lot size, sq ft: 5719, 0.1313 sq ft
- Year built: 2020
- Subdivision Name: TRAIL'S END
- County: Brazos
- MLS ID: 24014582
Description
-
Description:
**Charming Open Concept Home Awaits You!**
Step inside this delightful home that perfectly blends style and comfort. The spacious open concept design greets you with an inviting ambiance. The heart of the home is the stunning kitchen, featuring sub way tile backsplash and granite countertops, a spacious island with an eating bar, and ample storage—ideal for both cooking and entertaining.
The combined dining and living area boasts generous space and large windows, flooding the rooms with natural light while providing a lovely view of the covered patio and backyard.
This home includes 3 well-appointed bedrooms and 2 baths, making it perfect for everyone. The primary suite is a true retreat, complete with an ensuite bath featuring a double vanity, a separate shower, a relaxing tub, and a walk-in closet with custom shelving. The secondary bedrooms are equally spacious, with one offering a walk-in closet and the other designed for flexibility with two doors. Each bedroom is equipped with ceiling fans for added comfort.
Enjoy outdoor living on the covered back porch, showcasing a charming tongue-and-groove ceiling. The yard, enclosed by a privacy fence, is the perfect size for relaxation and play.
Home was completed in July of 2020, the HVAC system and roof both just 4 years old.
Don’t miss the opportunity to make this charming home your own!
Show all description
Location
- Directions: Heading North on Highway 6, take the Tabor Rd exit. Turn right on Tabor then turn left on Rabbit Ln. house is on the right.
- Lot Size Acres: 0.1313 acres
Building Details
Amenities & Features
- Parking Features: Attached,FrontEntry,Garage,GarageDoorOpener
- Security Features: SmokeDetectors
- Patio & Porch Features: Covered
- Accessibility Features: None
- Roof: Shingle
- Utilities: ElectricityAvailable,SewerAvailable,WaterAvailable
- Cooling: CentralAir, Electric
- Heating: Central, Electric
- Interior Features: GraniteCounters, HighCeilings, WindowTreatments, CeilingFans, ProgrammableThermostat
- Laundry Features: WasherHookup
- Appliances: Dishwasher, Disposal, Microwave, WaterHeater, EnergyStarQualifiedAppliances, ElectricWaterHeater
Nearby Schools
- Elementary School District: Bryan
- High School District: Bryan
Miscellaneous
- List Office Name: Rising R Dream Properties, LLC

