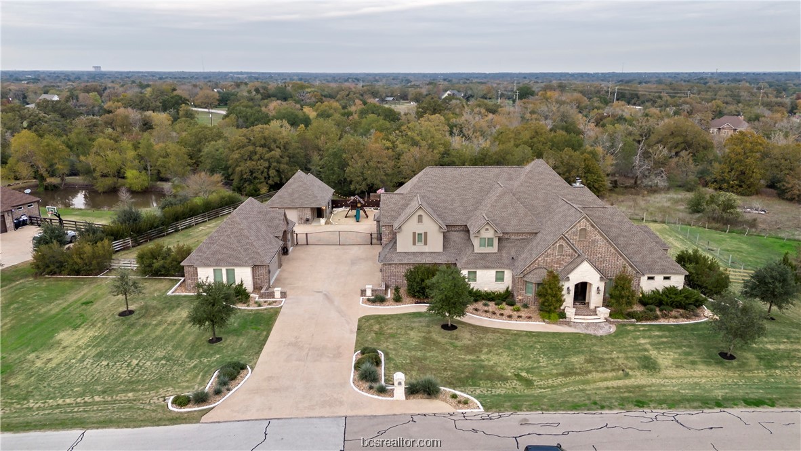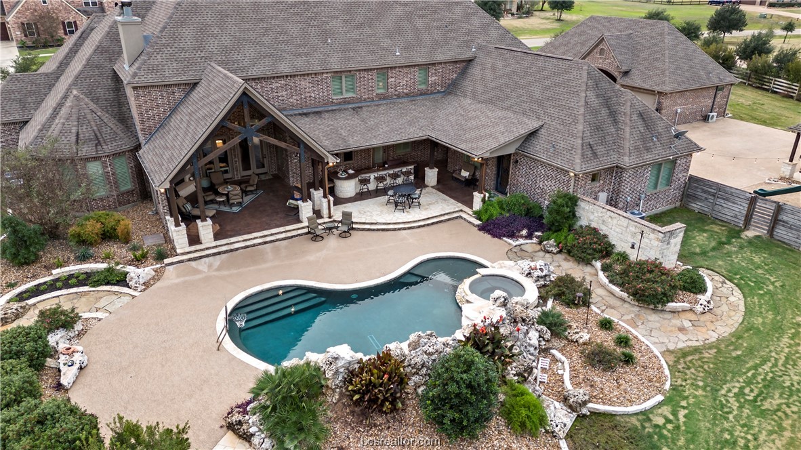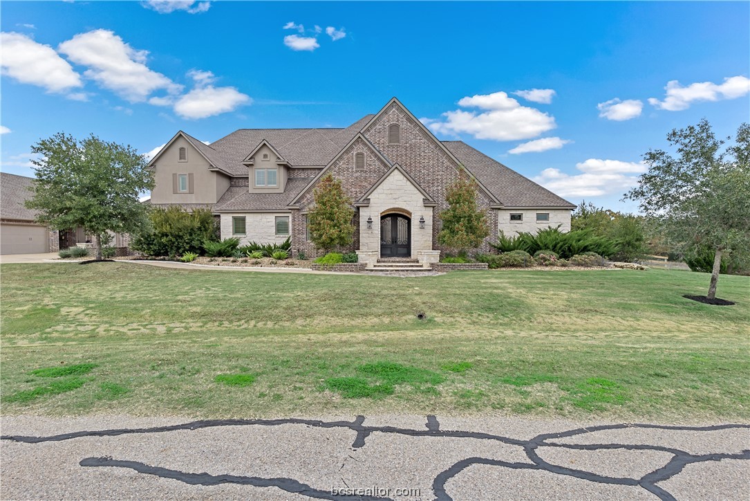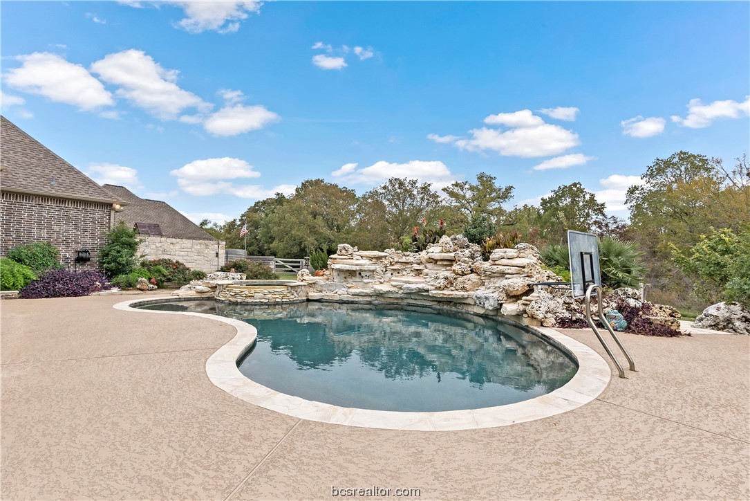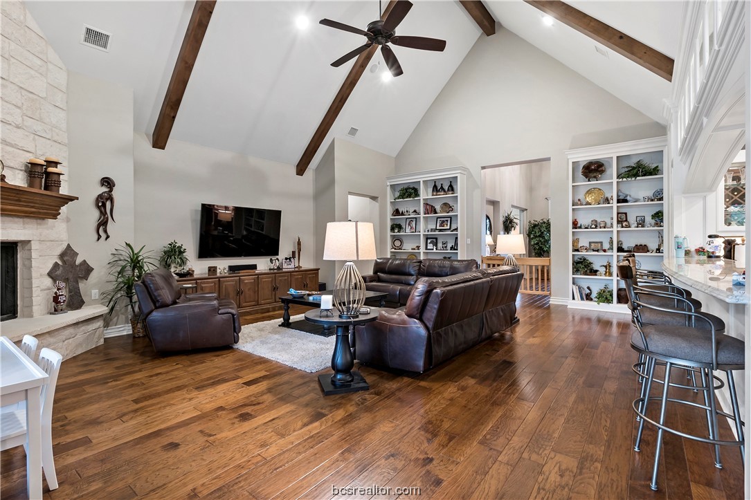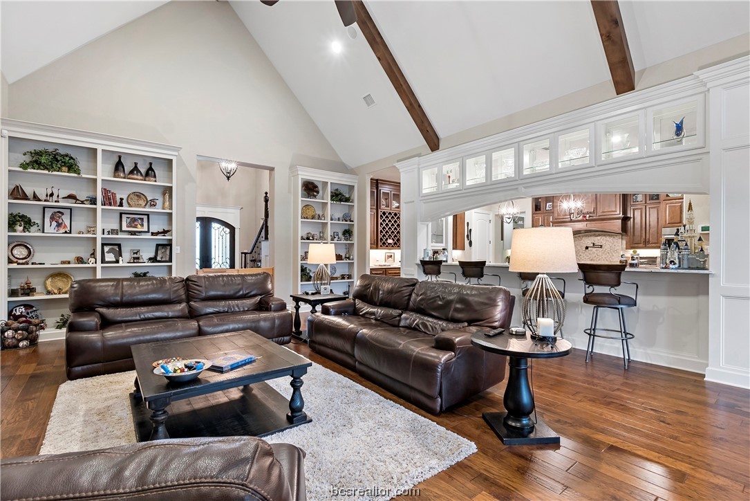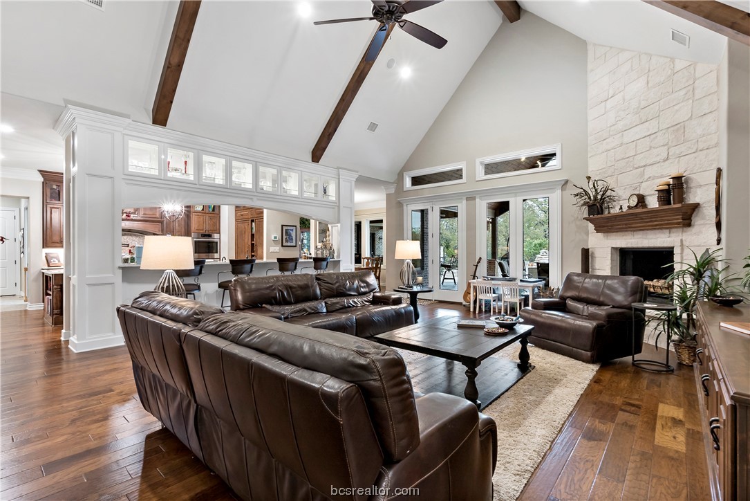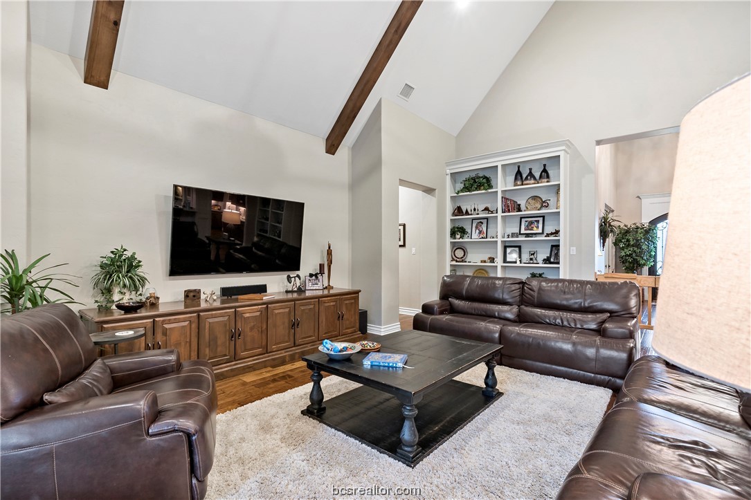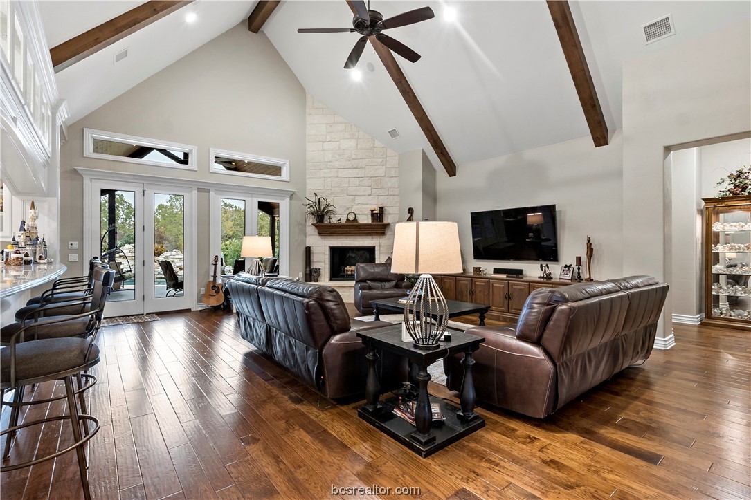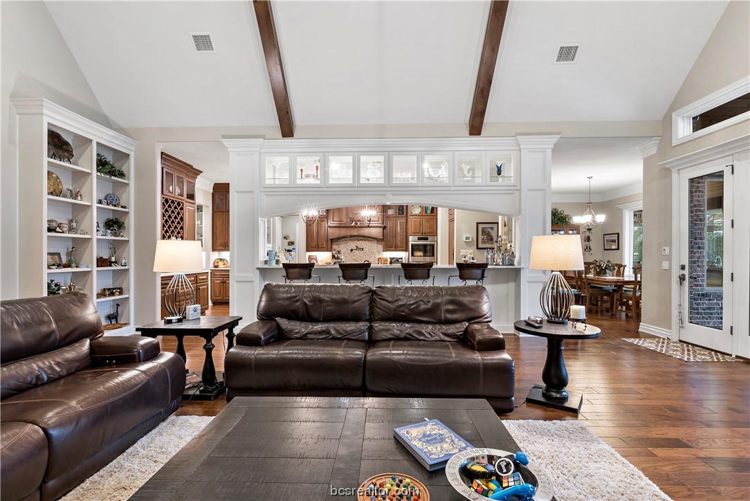5009 Trumpeter Swan College Station TX 77845-3121
5009 Trumpeter Swan, TX, 77845-3121Basics
- Date added: Added 1 year ago
- Category: Single Family
- Type: Residential
- Status: Active
- Bedrooms: 6
- Bathrooms: 7
- Half baths: 2
- Total rooms: 0
- Area, sq ft: 7399 sq ft
- Lot size, sq ft: 60548, 1.39 sq ft
- Year built: 2015
- Subdivision Name: Bird Pond Estates
- County: Brazos
- MLS ID: 23014459
Description
-
Description:
Imagine the epitome of luxury living, where every desire for space, comfort, and style is fulfilled. The exquisite Main House beckons you with its five bedrooms and four bathrooms, ensuring ample room for your family and guests. You'll be greeted by a seamless blend of elegance and functionality, with high-end finishes, spacious living areas, and a gourmet kitchen that will make every meal preparation a joy. Every space one could imagine is featured here…formal dining, breakfast nook, office, mud room, game room, wet bar upstairs and downstairs and Texas attic, as well as a multitude of built-ins and storage closets/spaces. This home is a true masterpiece, where luxury and comfort seamlessly blend to create an idyllic living space But that's not all – tucked away on the expansive grounds, you'll discover not one, but two guest houses, providing privacy and independence for visitors. Guest house #1 features one bedroom, one bathroom, kitchenette, full living room and formal dining room. Guest house #2 features a studio style living/bedroom area, with oversized walk in closet, small kitchenette and a half bathroom. As you step outside, the shimmering pool and inviting hot tub invite you to indulge in relaxation and leisure. The oversized driveway offers ample parking space, ensuring convenience for all your vehicles and guests. Additionally, the home features a 6 car garage. Don't miss your chance to own this exceptional property and experience the epitome of luxury living.
Show all description
Location
- Directions: From Rock Prairie, turn left on Bird Pond, then right on Trumpeter Swan. Home is on the left.
- Lot Size Acres: 1.39 acres
Building Details
Amenities & Features
- Pool Features: InGround
- Parking Features: Attached,Detached,Garage,GarageFacesSide,GarageDoorOpener
- Patio & Porch Features: Covered
- Spa Features: Community
- Accessibility Features: Other,WheelchairAccess,AccessibleDoors
- Roof: Flat
- Association Amenities: MaintenanceGrounds, Management
- Utilities: CableAvailable,HighSpeedInternetAvailable,Propane,PhoneAvailable,SepticAvailable,TrashCollection
- Window Features: PlantationShutters
- Cooling: CentralAir, Electric
- Exterior Features: SprinklerIrrigation,OutdoorKitchen,SatelliteDish
- Fireplace Features: Gas,GasLog,WoodBurning
- Heating: Propane
- Interior Features: GraniteCounters, Shutters, ButlersPantry, BreakfastArea, CeilingFans, DryBar, KitchenIsland, WalkInPantry
- Laundry Features: WasherHookup
- Appliances: DoubleOven, Dishwasher, Disposal, GasRange, GasWaterHeater, MultipleWaterHeaters, Microwave, Refrigerator, TanklessWaterHeater
Nearby Schools
- Elementary School District: College Station
- High School District: College Station
Expenses, Fees & Taxes
- Association Fee: $500
Miscellaneous
- Association Fee Frequency: Annually
- List Office Name: Coldwell Banker Apex, REALTORS
- Listing Terms: Cash,Conventional,FHA,VaLoan
- Community Features: Patio,StorageFacilities

