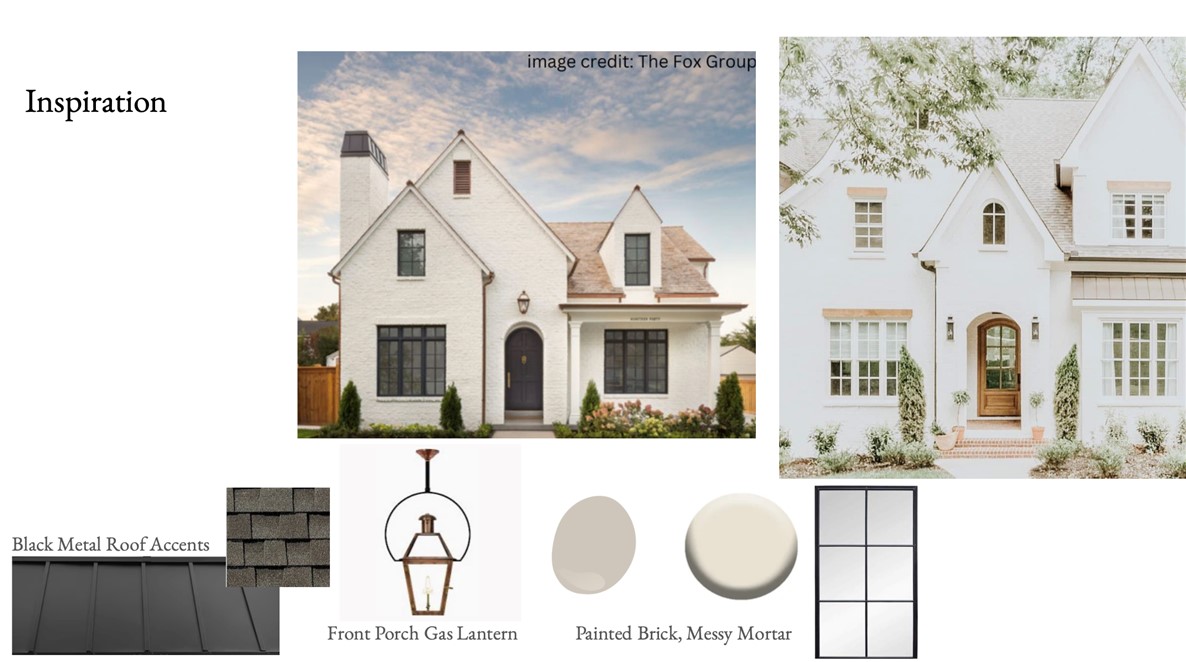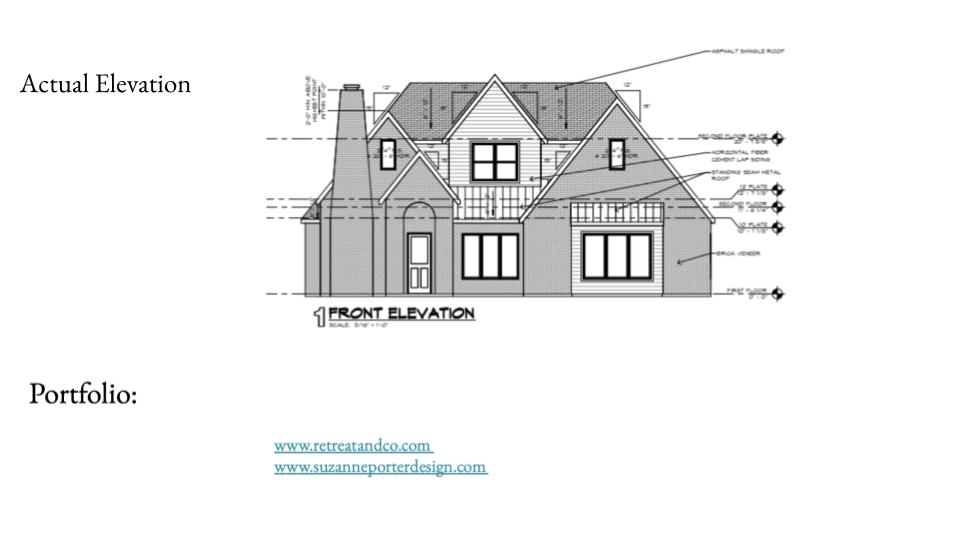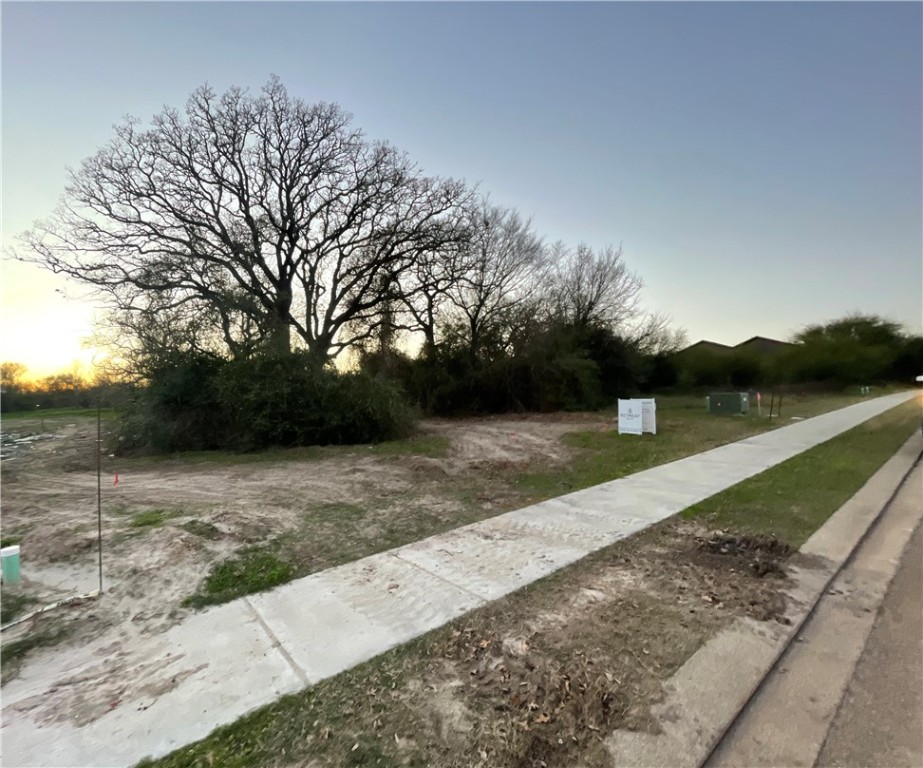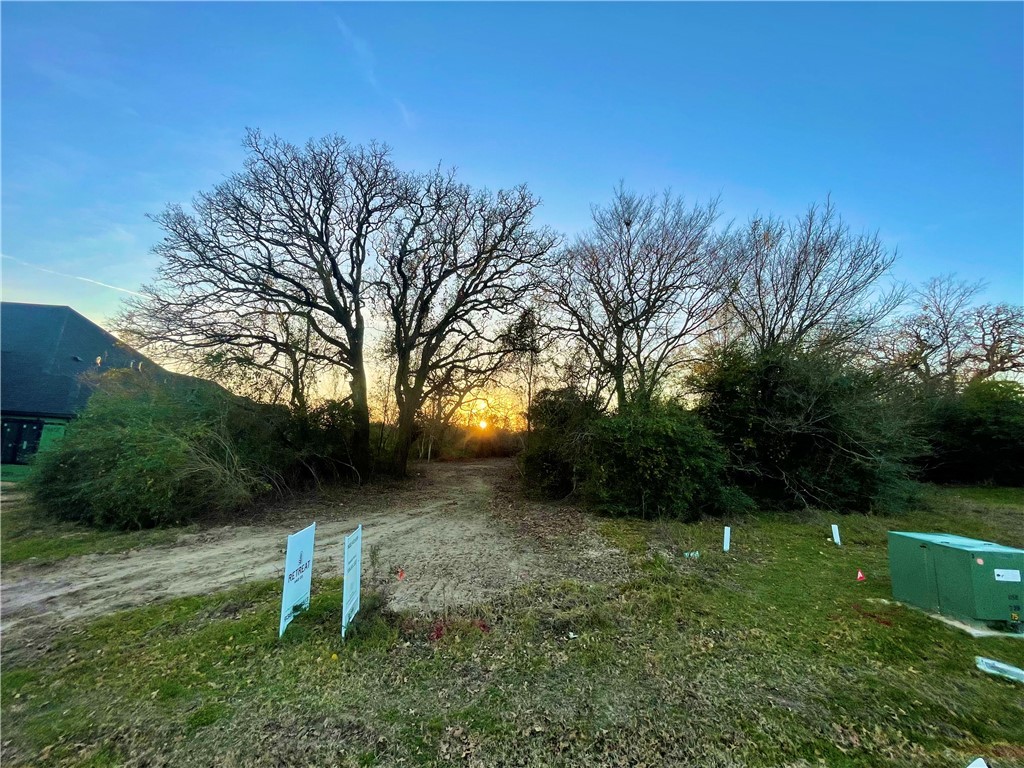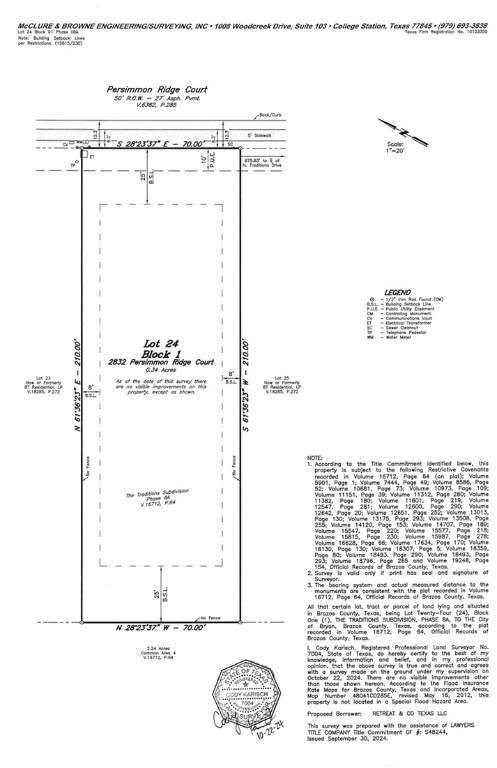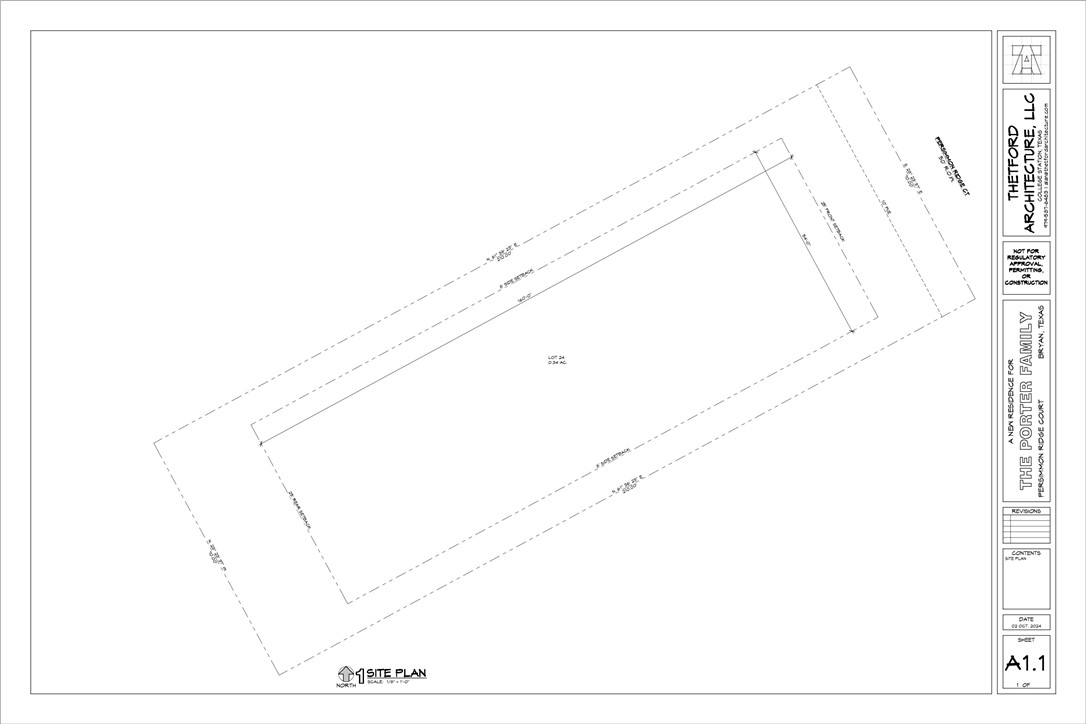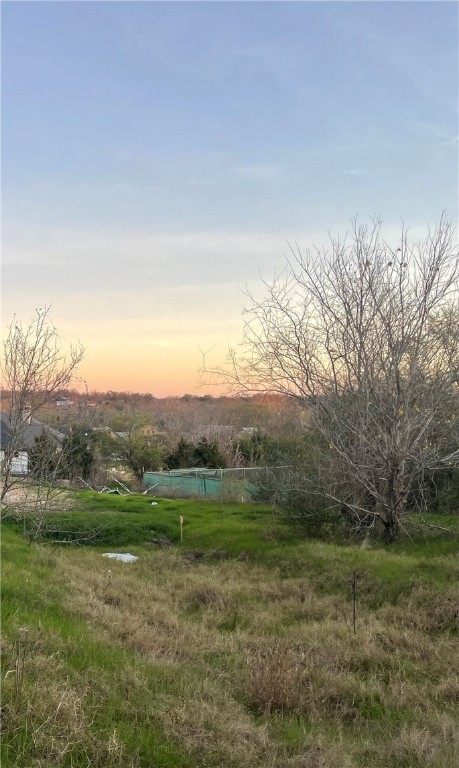2832 Persimmon Ridge Bryan TX 77807
2832 Persimmon Ridge, TX, 77807Basics
- Date added: Added 1 year ago
- Category: Single Family
- Type: Residential
- Status: Active
- Bedrooms: 4
- Bathrooms: 4
- Half baths: 1
- Total rooms: 0
- Area, sq ft: 3486 sq ft
- Lot size, sq ft: 14810, 0.34 sq ft
- Year built: 2025
- Subdivision Name: The Traditions
- County: Brazos
- MLS ID: 24017850
Description
-
Description:
Immaculate hilly views from your covered balcony! This curated custom by Suzanne Porter Design + Retreat & Co Design Build leaves no detail behind in this charming & thoughtful home. Driven by design, this home features high end designer finishes, including exterior gas lanterns, sliders by Fleetwood, white oak wood flooring, an Italian gas range in the kitchen and a built-in refrigerator/freezer. Special features include a study with its own fireplace, a separate bar area for entertaining, & a Retreat & Co standard - the dirty kitchen. This oversized space serves as a pantry, appliance center & overflow area so your beautiful main kitchen can remain pristine while entertaining guests. Outdoor living takes on new heights quite literally with incredible views from your upstairs game room indoor/outdoor space as well as a downstairs porch with remote controlled screens & outdoor kitchen. Beyond design, this home has spray foam insulation throughout, zip system wall sheathing, soft close cabinet doors & drawers in main areas, solid core interior doors throughout and energy efficient windows & lighting. If you value uniqueness and forward design along with a high quality build product, you will fall in love with this beauty!
Show all description
Location
- Directions: FM 2818 to N. Traditions Drive. Take N. Traditions Drive to Persimmon Ridge.
- Lot Size Acres: 0.34 acres
Building Details
Amenities & Features
- Parking Features: Attached,Garage,GarageDoorOpener
- Security Features: SmokeDetectors
- Patio & Porch Features: Covered,Deck,Screened
- Accessibility Features: None
- Roof: Composition,Metal
- Association Amenities: MaintenanceGrounds, Management, Security
- Utilities: SewerAvailable,UndergroundUtilities,WaterAvailable
- Window Features: LowEmissivityWindows
- Cooling: CentralAir, Electric
- Door Features: InsulatedDoors
- Exterior Features: SprinklerIrrigation,OutdoorKitchen
- Fireplace Features: GasLog
- Heating: Central, Gas
- Interior Features: HighCeilings, MarbleCounters, QuartzCounters, ButlersPantry, BreakfastArea, CeilingFans, KitchenExhaustFan, KitchenIsland, ProgrammableThermostat, WalkInPantry
- Laundry Features: WasherHookup
- Appliances: SomeGasAppliances, DoubleOven, GasRange, Microwave, PlumbedForGas, Refrigerator, TanklessWaterHeater, WaterHeater, EnergyStarQualifiedAppliances, WaterPurifier
Nearby Schools
- Elementary School District: Bryan
- High School District: Bryan
Expenses, Fees & Taxes
- Association Fee: $975
Miscellaneous
- Association Fee Frequency: Annually
- List Office Name: Engel & Voelkers B/CS
- Community Features: Golf,Patio

