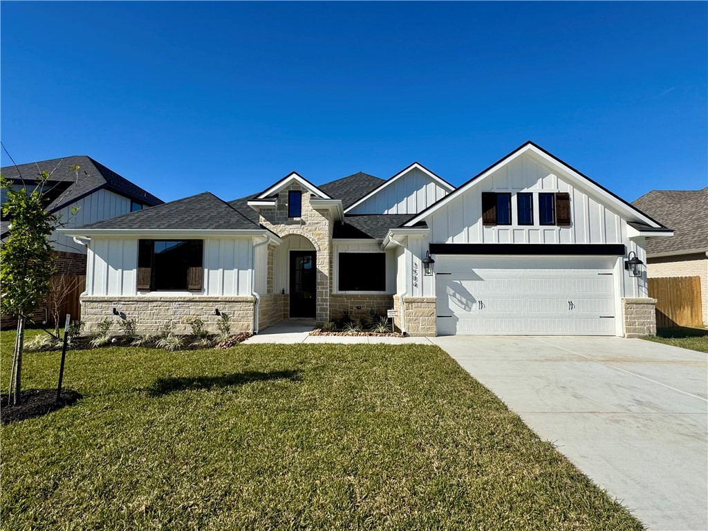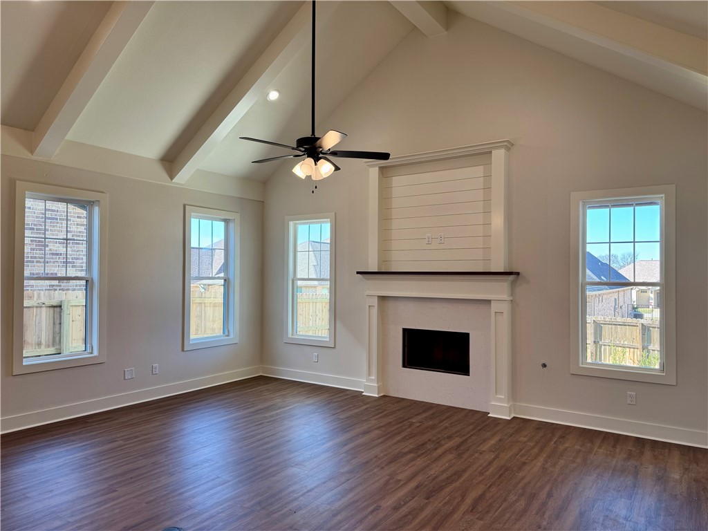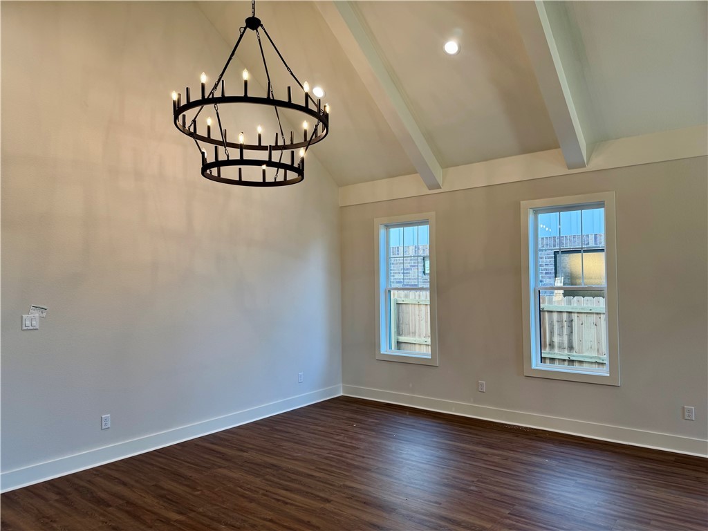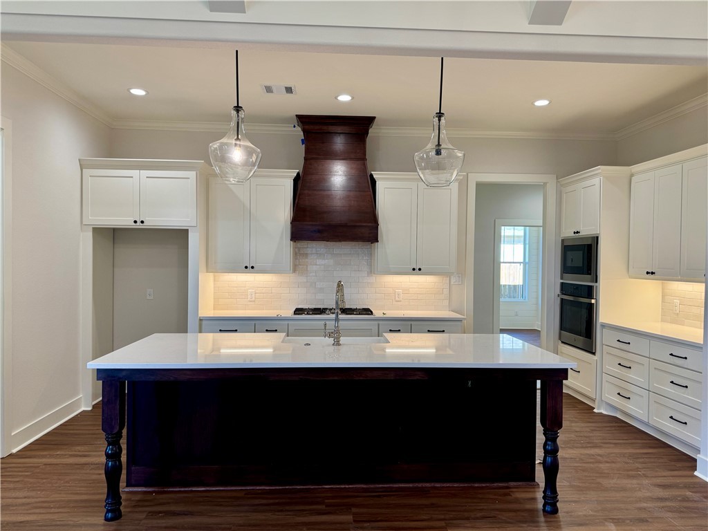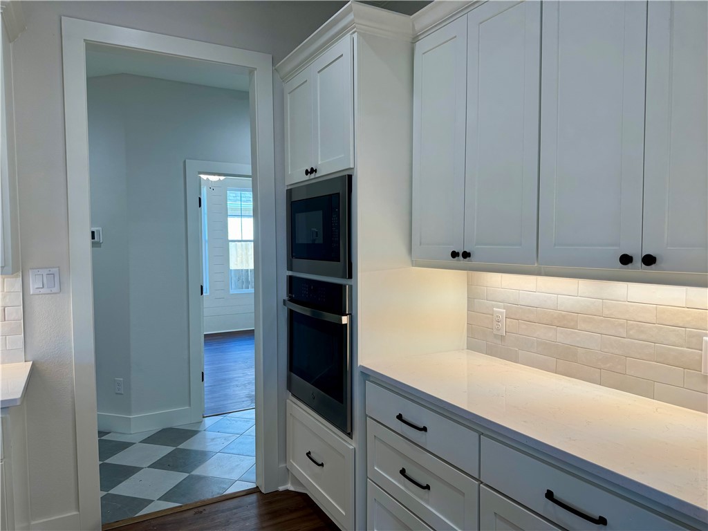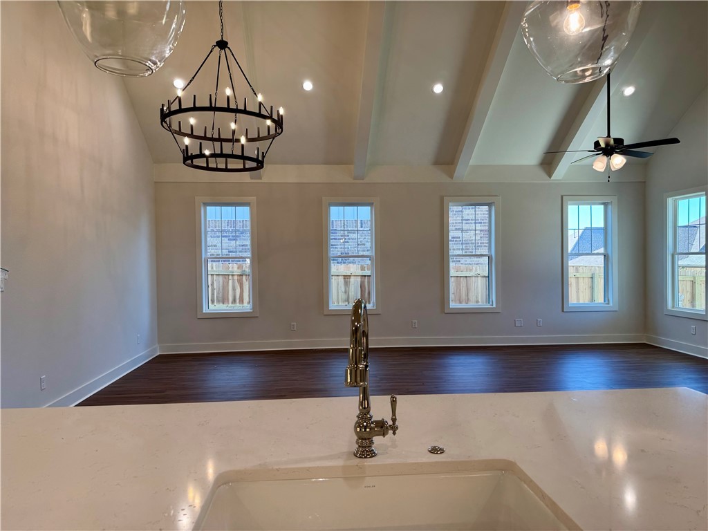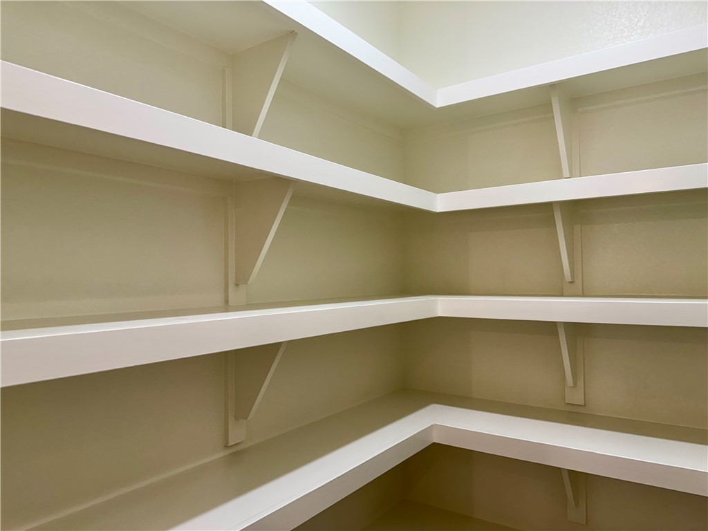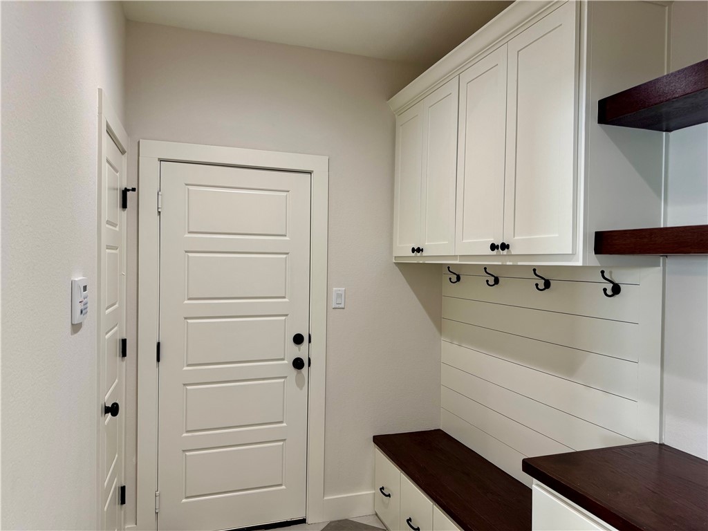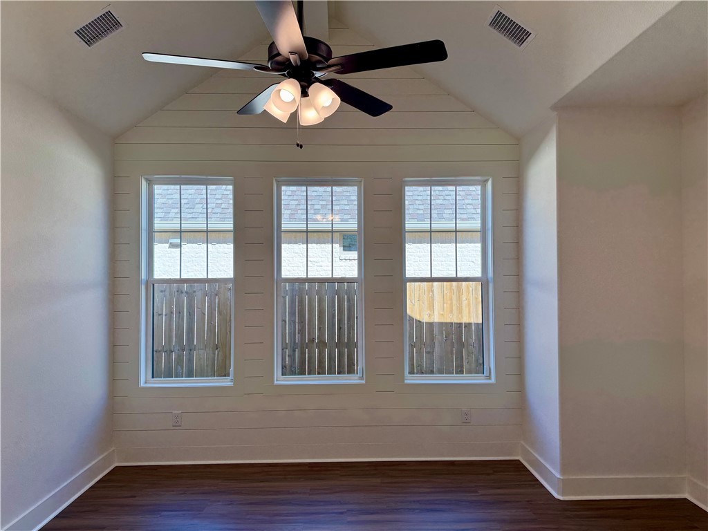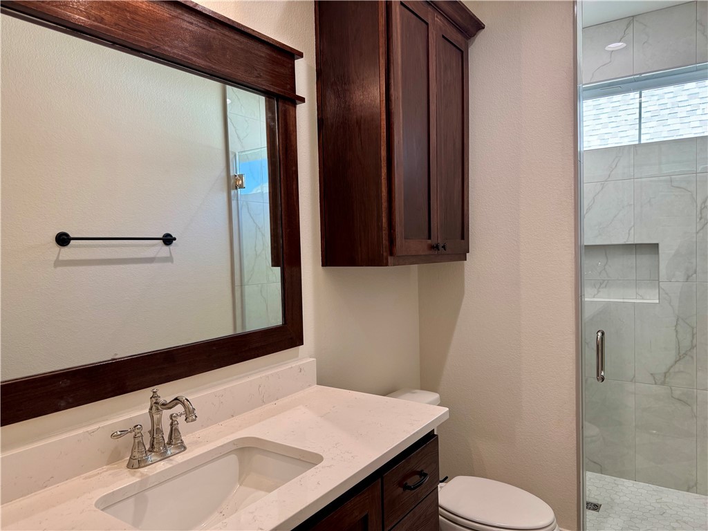3584 Chantilly Bryan TX 77808
3584 Chantilly, TX, 77808Basics
- Date added: Added 1 year ago
- Category: Single Family
- Type: Residential
- Status: Active
- Bedrooms: 3
- Bathrooms: 3
- Total rooms: 0
- Floors: 1
- Area, sq ft: 2500 sq ft
- Lot size, sq ft: 8177.1, 0.1877 sq ft
- Year built: 2024
- Subdivision Name: Greenbrier
- County: Brazos
- MLS ID: 24010575
Description
-
Description:
One of Reece Homes most popular plans, "Annie", now available in Greenbrier! Homes entry opens to functional study, additional bedrooms, and a full bath. Open and vaulted living and dining areas are abundant with natural light! An oversized kitchen features a large island, quartz countertops, stainless steel appliances, and a walk-in pantry. Primary suite is spacious, and En-suite features split double vanities, closeted toilet, garden tub, walk-in shower, and spacious walk-in closet that connects to the laundry room. Reece Homes signature mudroom is complete with a study nook. Additional game room provides the perfect indoor entertaining area! A large, covered patio provides the perfect space for all outdoor activities! Greenbrier has many tree-lined walking paths, a neighborhood park, and close proximity to schools, dining, medical facilities, and entertainment!
Show all description
Location
- Directions: From Hwy 6 S, exit towards WJB. Take a left onto Boonville. Continue straight and take a left onto Austin's Colony Pkwy. Take a right onto Bullinger Creek Dr. Take a right onto Thornberry Dr. Take a left onto Fox Hill Wy. Take a left onto Foxcroft Path, then take the first right. Take a left onto Chantilly Path.
- Lot Size Acres: 0.1877 acres
Building Details
Amenities & Features
- Parking Features: Attached,FrontEntry,Garage
- Security Features: SmokeDetectors
- Patio & Porch Features: Covered
- Accessibility Features: None
- Roof: Composition
- Association Amenities: MaintenanceGrounds, Management
- Utilities: SewerAvailable,WaterAvailable
- Cooling: CentralAir, Electric
- Fireplace Features: WoodBurning
- Heating: Central, Gas
- Interior Features: QuartzCounters, BreakfastArea, CeilingFans, KitchenIsland, WalkInPantry
- Laundry Features: WasherHookup
- Appliances: Dishwasher, Microwave
Nearby Schools
- Elementary School District: Bryan
- High School District: Bryan
Expenses, Fees & Taxes
- Association Fee: $350
Miscellaneous
- Association Fee Frequency: Annually
- List Office Name: Inhabit Real Estate Group
- Community Features: Playground

