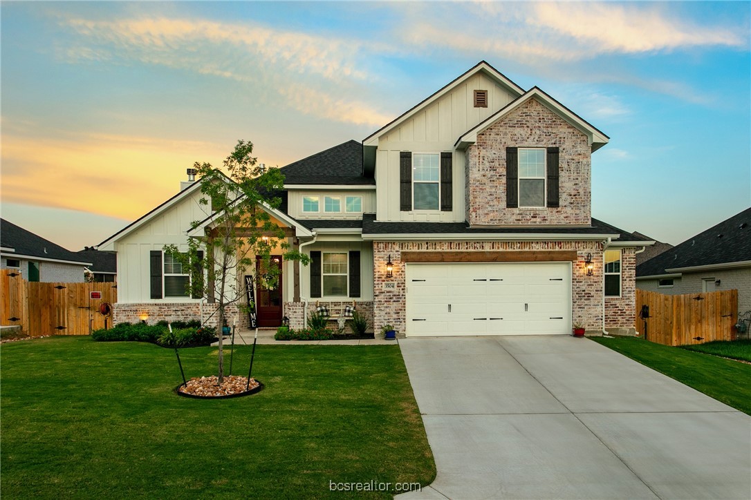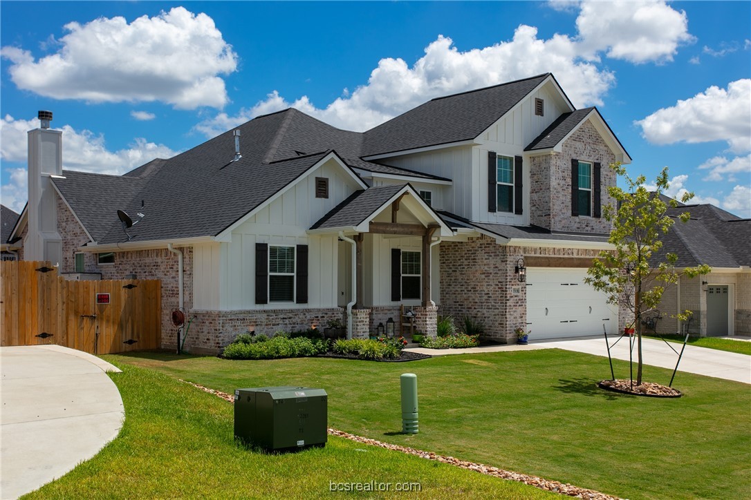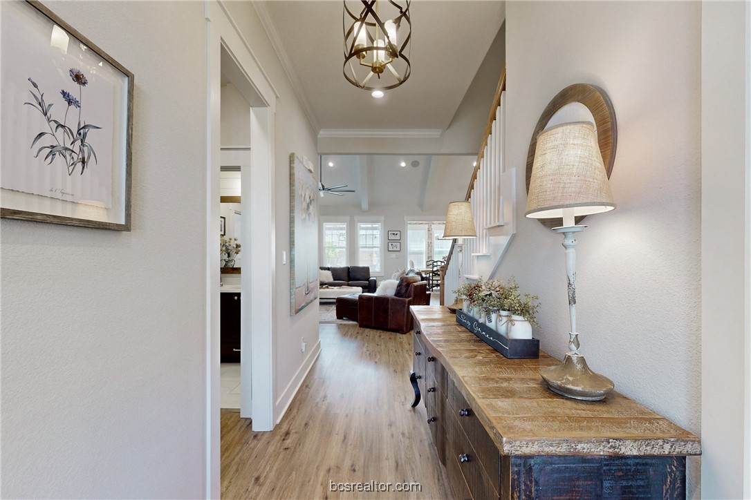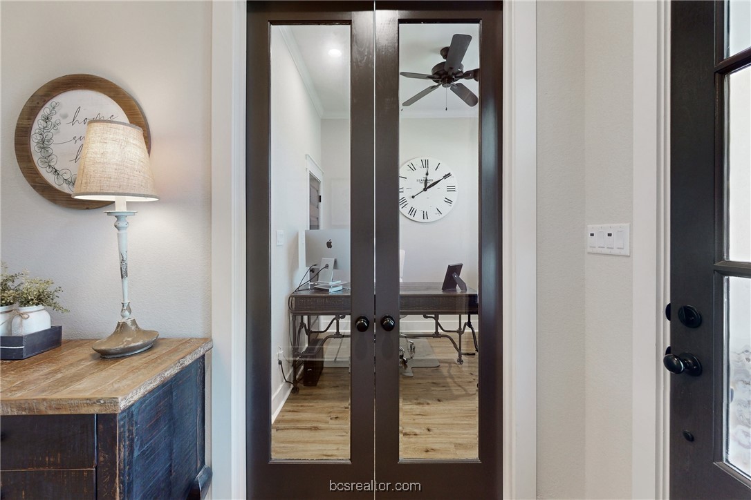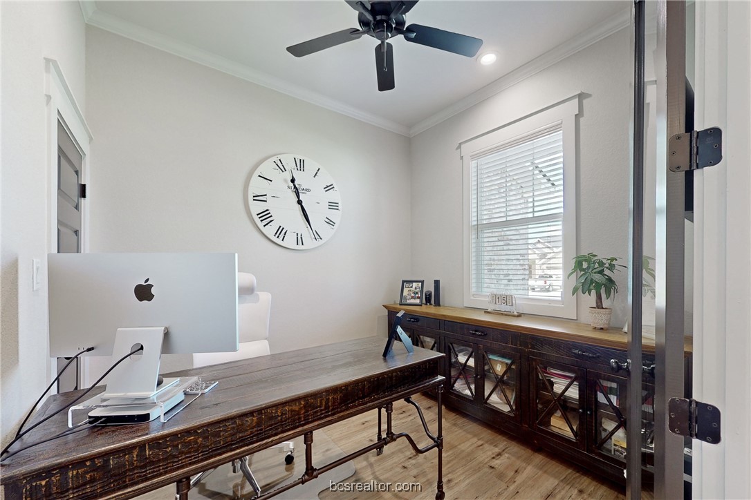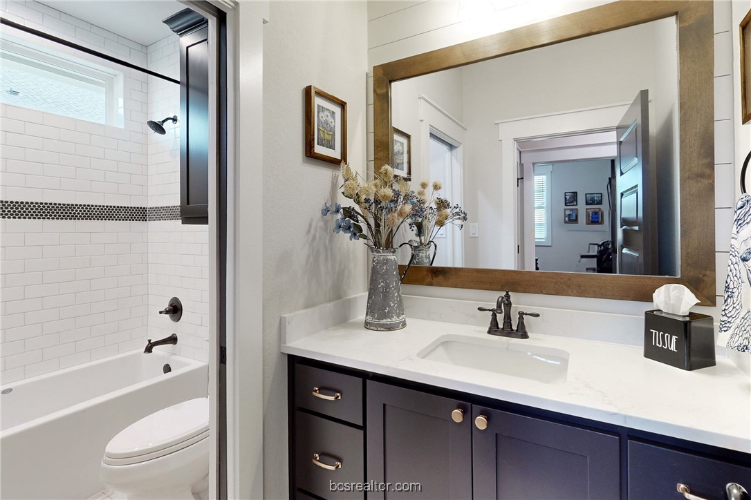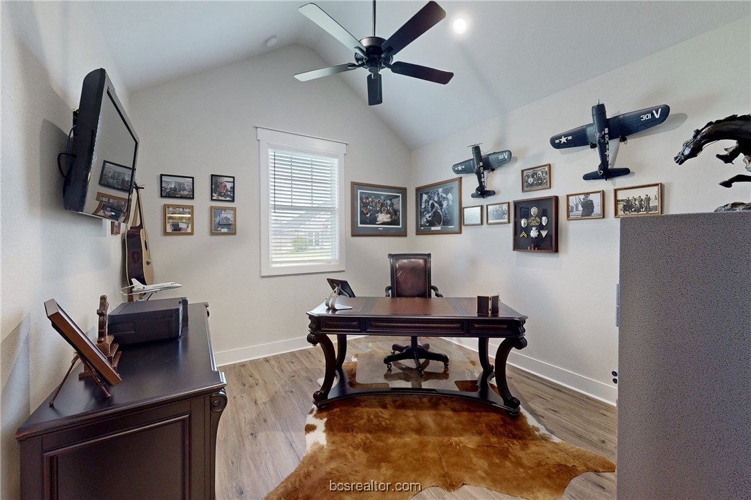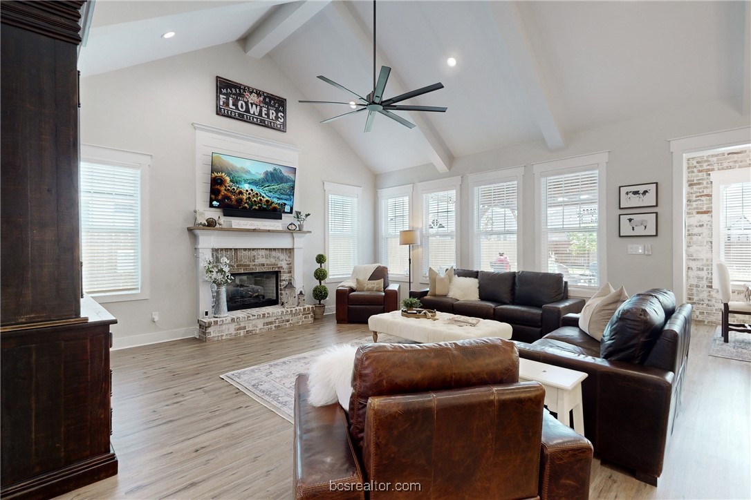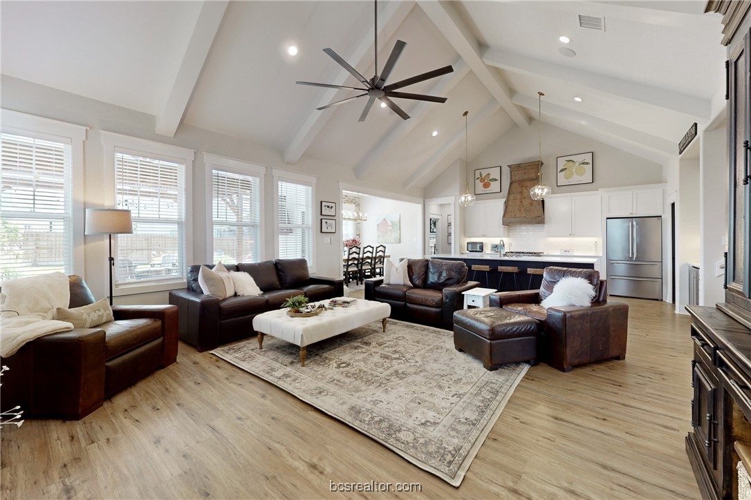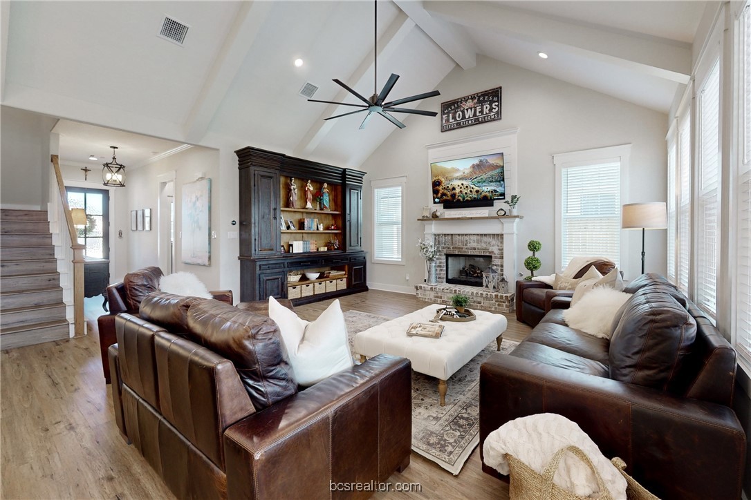3504 Abingdon Bryan TX 77808-1522
3504 Abingdon, TX, 77808-1522Basics
- Date added: Added 1 year ago
- Category: Single Family
- Type: Residential
- Status: Active
- Bedrooms: 4
- Bathrooms: 3
- Total rooms: 0
- Area, sq ft: 2665 sq ft
- Lot size, sq ft: 9261, 0.2126 sq ft
- Year built: 2022
- Subdivision Name: Greenbrier
- County: Brazos
- MLS ID: 25000052
Description
-
Description:
Welcome to this stunning custom-built, smart-feature modern farmhouse, completed in 2023, where elegance meets functionality. This 4-bedroom, 3-bathroom home boasts an open floor plan, vaulted ceilings, a dedicated office, and versatile upper flex space. The heart of the home is the chef’s kitchen, featuring a massive 12-foot island that seats six, a commercial-style 36" range, quartz countertops, custom cabinets with all drawer lowers, and a service pantry with a built-in microwave drawer. Luxurious finishes abound, with LVP flooring throughout (no carpet) and luxurious tile in wet areas. A beautiful antiqued brick gas fireplace welcomes you into the warm living space, complemented by a brick-accented dining area. The bathrooms feature framed mirrors, beautiful lighting, and shiplap accents. The primary suite offers a spa-like experience with an oversized walk-in shower, a freestanding soaking tub, and a spacious walk-in closet with custom his and hers built-ins. Outside, enjoy the professionally landscaped, fully irrigated oversized premium lot with a large pergola, upgraded wood-look concrete, a Big A.. fan on the patio, and an extended garage, large enough to park a crew-cab truck, complete with extra storage. This home is truly a must-see. Book your showing today!
Show all description
Location
- Directions: From SH Texas 6 take the Briarcrest exit. Make a right turn on FM 1179 and continue, past Hwy 30 to Thornberry Drive. Take a left at Thornberry and your first right at Fox Hill Way. Fox Hill Way will dead end into Fairhope Way, turn left. Abingdon will be the second street on the right.
- Lot Size Acres: 0.2126 acres
Building Details
Amenities & Features
- Parking Features: Attached,Garage,GarageDoorOpener
- Security Features: SecuritySystem,SmokeDetectors
- Patio & Porch Features: Covered
- Accessibility Features: None
- Roof: Composition,Shingle
- Association Amenities: MaintenanceGrounds
- Utilities: CableAvailable,ElectricityAvailable,NaturalGasAvailable,HighSpeedInternetAvailable,PhoneAvailable,SewerAvailable,TrashCollection,UndergroundUtilities,WaterAvailable
- Window Features: LowEmissivityWindows
- Cooling: CentralAir, CeilingFans, Electric
- Door Features: FrenchDoors
- Exterior Features: SprinklerIrrigation,SatelliteDish
- Fireplace Features: Gas,GasLog
- Heating: Central, Gas
- Interior Features: AirFiltration, FrenchDoorsAtriumDoors, HighCeilings, HighSpeedInternet, QuartzCounters, SmartHome, WiredForSound, WindowTreatments, CeilingFans, KitchenExhaustFan, KitchenIsland, ProgrammableThermostat, WalkInPantry
- Laundry Features: WasherHookup
- Appliances: Dishwasher, Disposal, GasRange, Microwave, WaterHeater, GasWaterHeater, TanklessWaterHeater
Nearby Schools
- Elementary School District: Bryan
- High School District: Bryan
Expenses, Fees & Taxes
- Association Fee: $350
Miscellaneous
- Association Fee Frequency: Annually
- List Office Name: Hadrych Properties Group
- Listing Terms: Cash,Conventional,FHA,UsdaLoan,VaLoan
- Community Features: Patio

