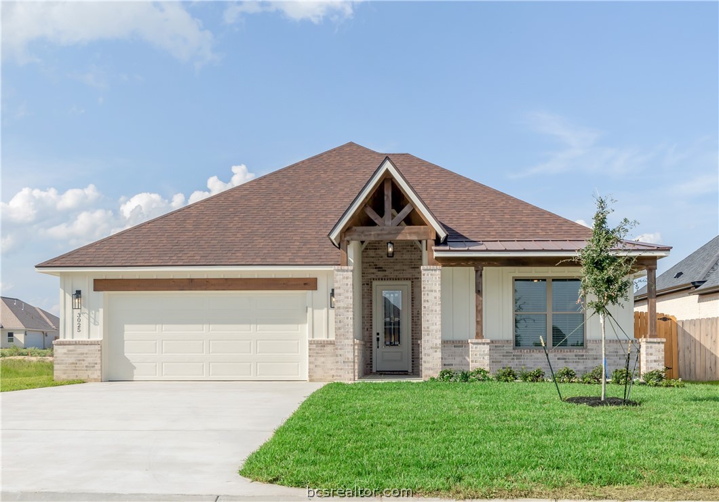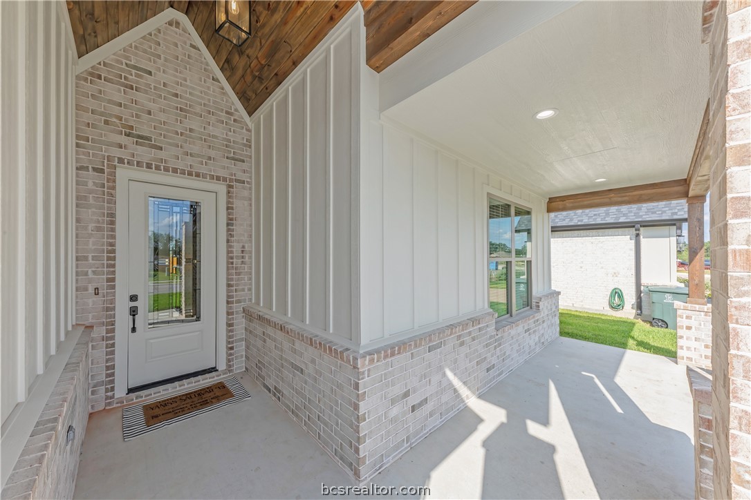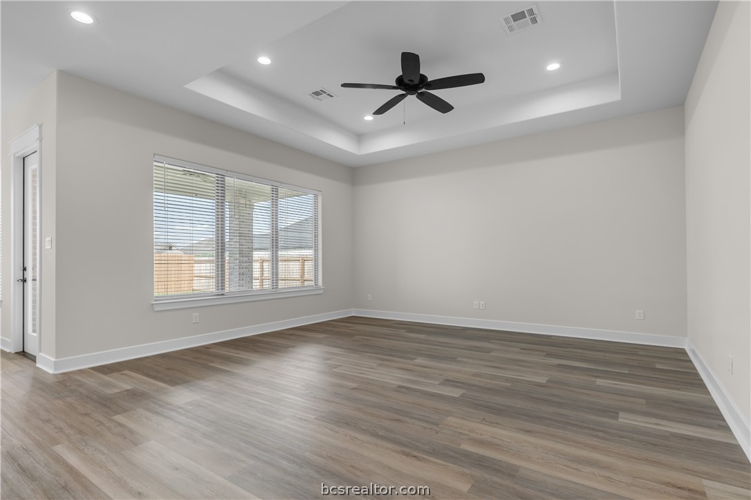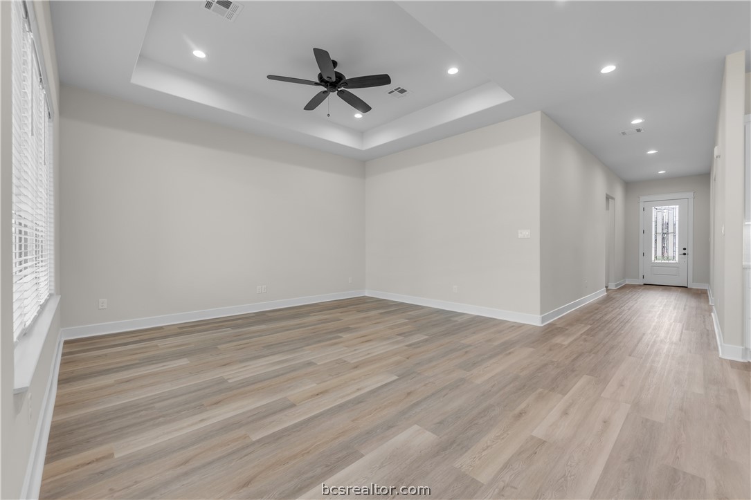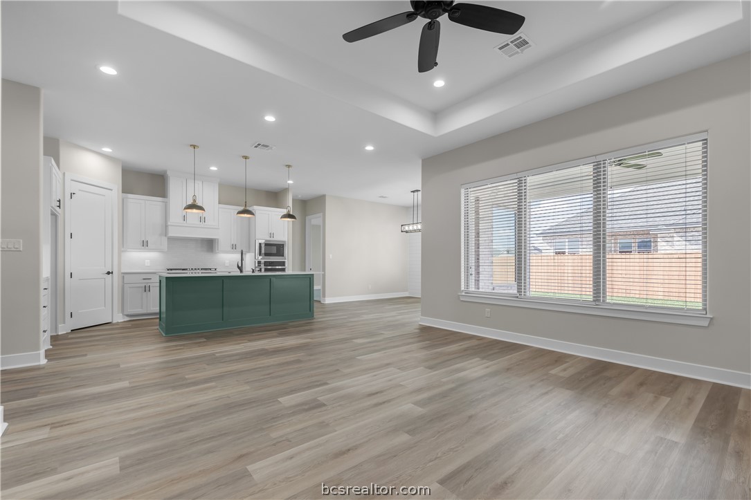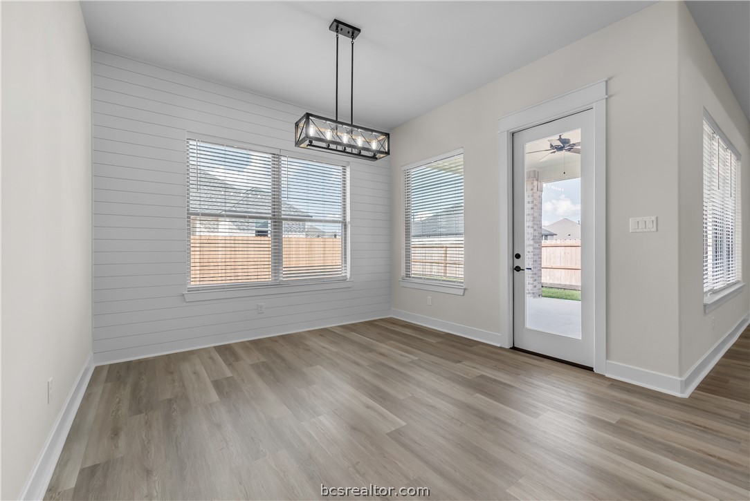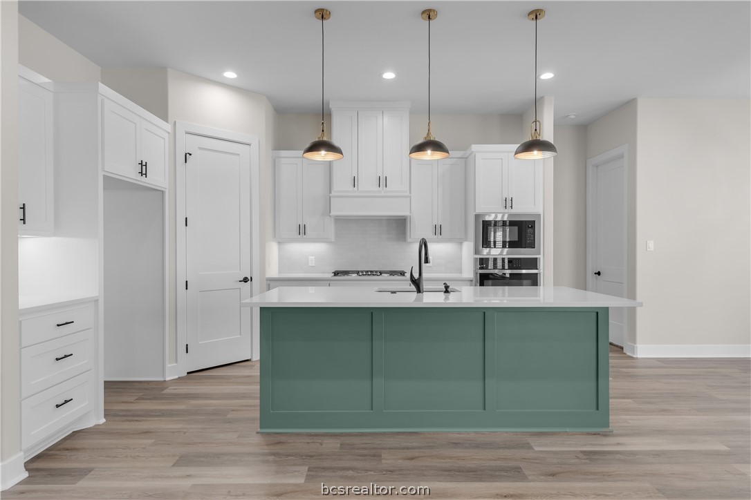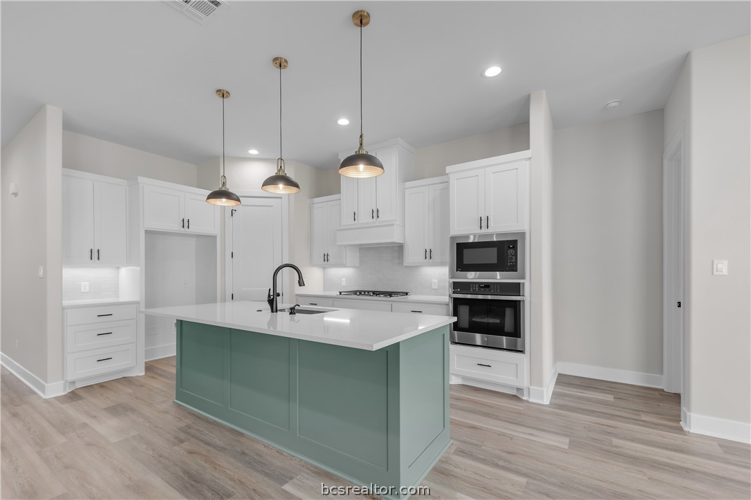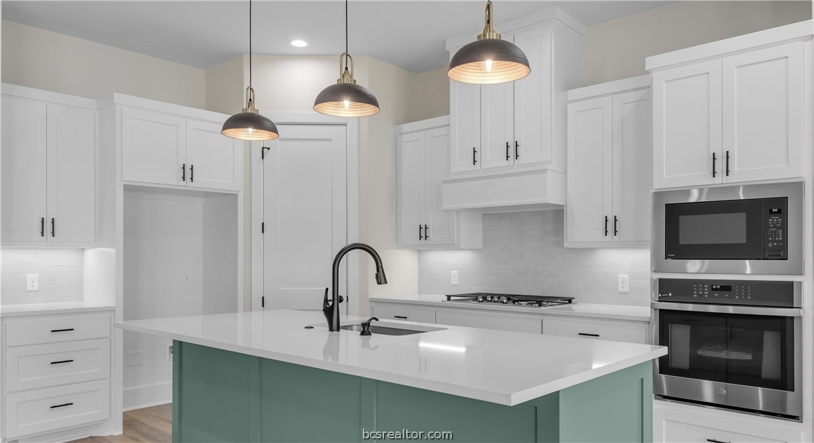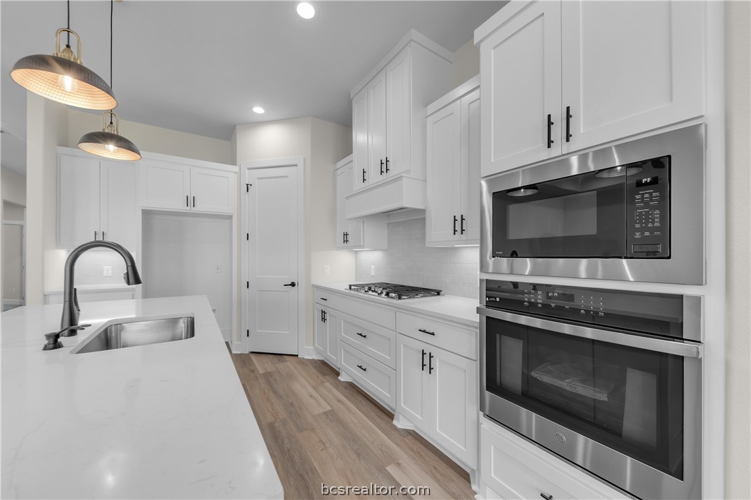Basics
- Date added: Added 1 year ago
- Category: Single Family
- Type: Residential
- Status: Active
- Bedrooms: 3
- Bathrooms: 3
- Half baths: 1
- Total rooms: 4
- Floors: 1
- Area, sq ft: 2168 sq ft
- Lot size, sq ft: 6969.6, 0.16 sq ft
- Year built: 2024
- Property Condition: UnderConstruction
- Subdivision Name: Austin's Colony
- County: Brazos
- MLS ID: 24011281
Description
-
Description:
Welcome to your dream home in Austin's Colony! Enjoy the open-concept layout, designed to maximize natural light throughout the home.This stunning 3-bedroom, 2.5-bath property features a versatile study/flex room, perfect for a home office or additional living space. The primary bedroom suite is a true retreat, boasting a luxurious walk-in shower and an expansive walk-in closet complete with custom built-ins. The home is adorned with custom cabinets throughout, and elegant coffered ceilings in the living area and primary bedroom suite, adding a touch of sophistication to every room. The kitchen is a chef's delight, complete with stainless steel appliances and quartz countertops. 3025 Teller Drive is located in established Austin's Colony, you will have quick access to Austin's Colony Park, walking trails, basketball courts, a soccer area, tennis courts, hockey court, picnic area, playgrounds, plus just a short distance to schools, shopping, dining and entertainment! Don't miss the opportunity to make this beautiful, well-appointed home yours!
Show all description
Location
- Directions: From Highway 6 Heading North, exit Booneville Rd. Take left onto Austin's Colony PKWY. Turn Right onto Bullinger Creek Dr. Continue striaght. Turn right onto Teller Dr. Property is on your left.
- Lot Size Acres: 0.16 acres
Building Details
Amenities & Features
- Parking Features: Attached,Garage,GarageDoorOpener
- Patio & Porch Features: Covered
- Accessibility Features: None
- Roof: Composition
- Association Amenities: MaintenanceGrounds
- Utilities: CableAvailable,ElectricityAvailable,NaturalGasAvailable,HighSpeedInternetAvailable,SewerAvailable,TrashCollection,WaterAvailable
- Cooling: CentralAir, Electric
- Exterior Features: SprinklerIrrigation
- Heating: Central, Gas
- Interior Features: SolidSurfaceCounters, WindowTreatments, CeilingFans
- Laundry Features: WasherHookup
- Appliances: BuiltInGasOven, Dishwasher, Disposal, GasRange, GasWaterHeater, WaterHeater
Nearby Schools
- Elementary School District: Bryan
- High School District: Bryan
Expenses, Fees & Taxes
- Association Fee: $165
Miscellaneous
- Association Fee Frequency: Annually
- List Office Name: Coldwell Banker Apex, REALTORS
- Listing Terms: Cash,Conventional,FHA,VaLoan

