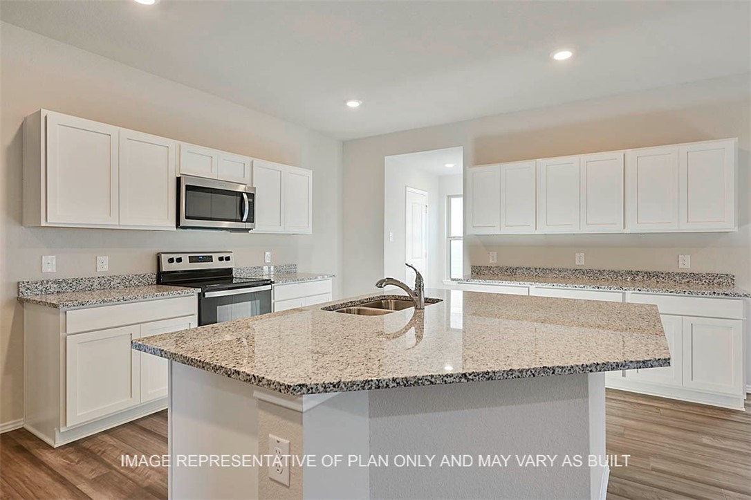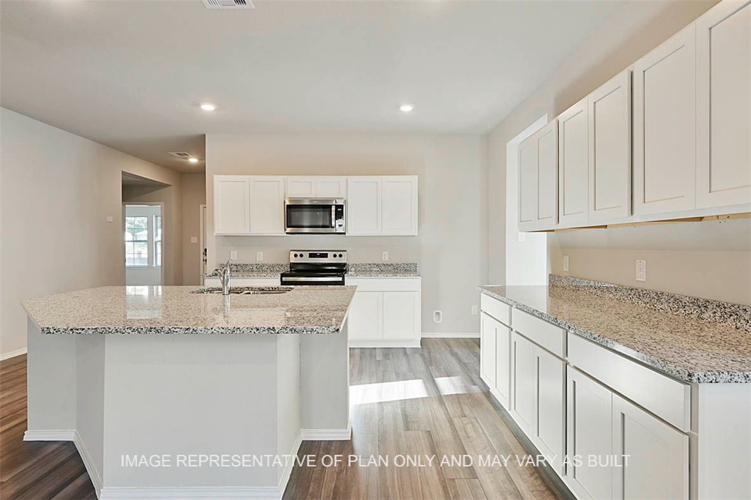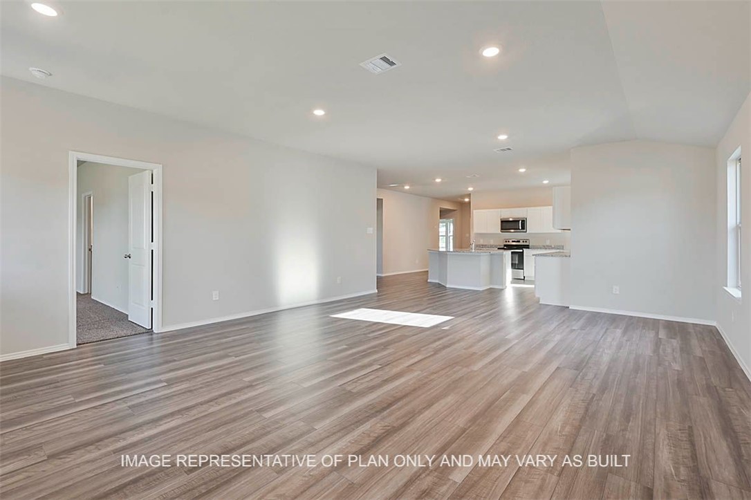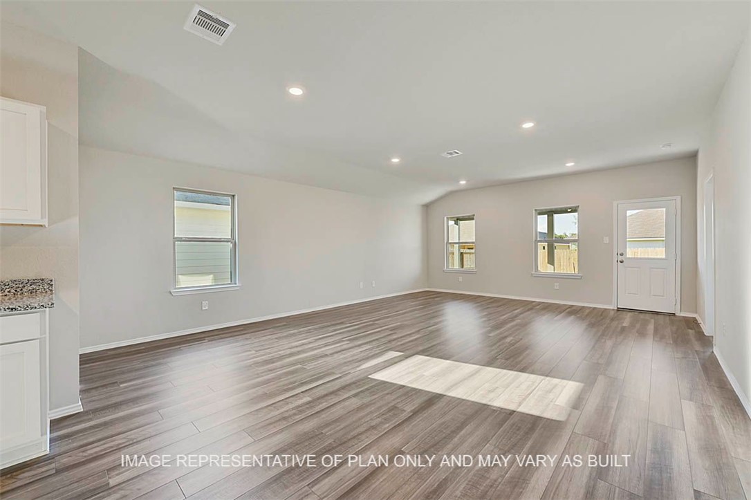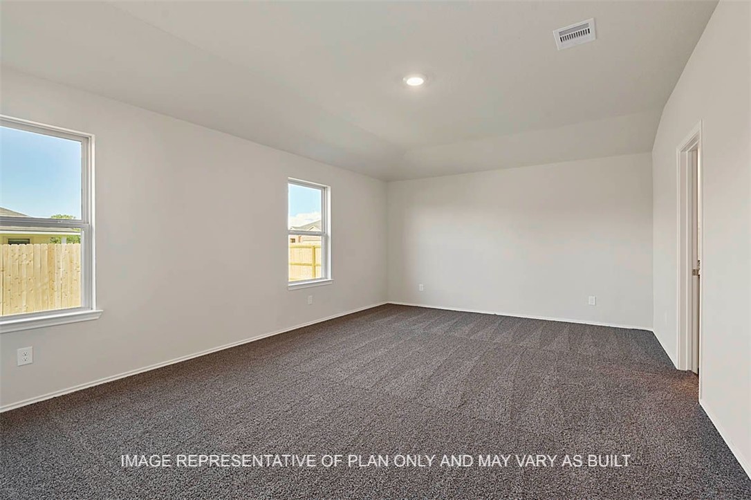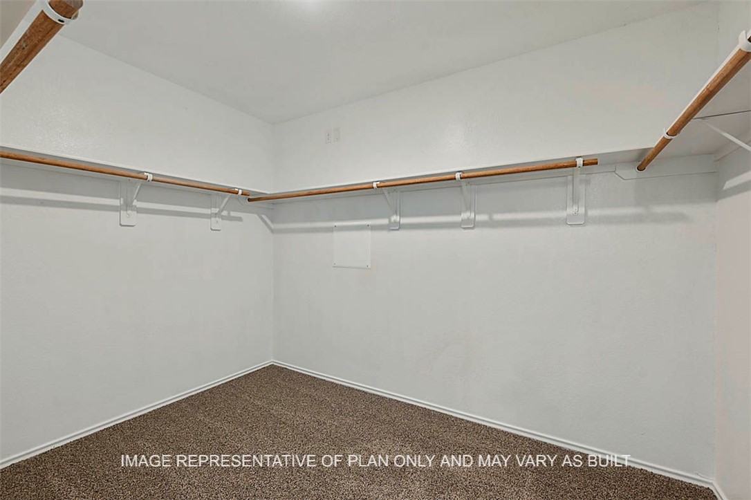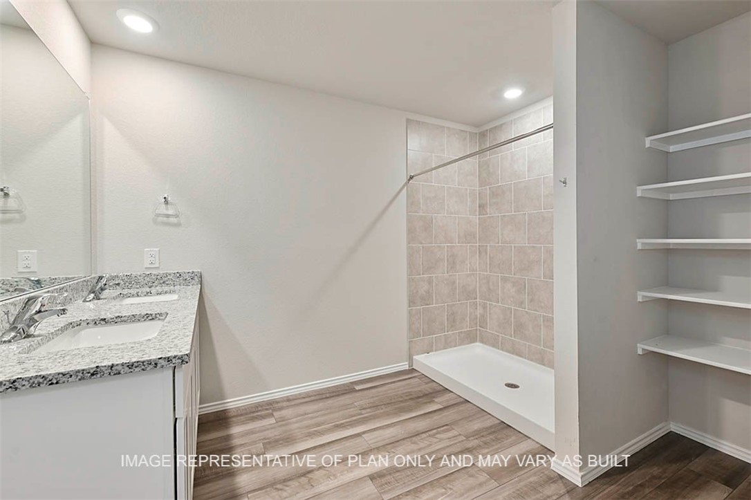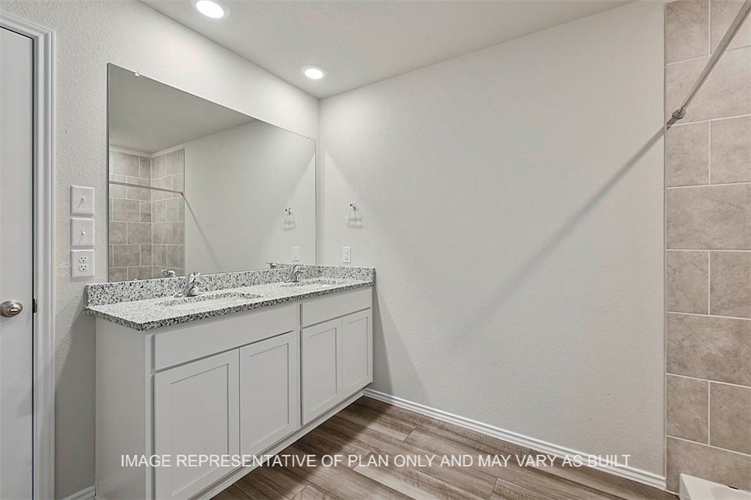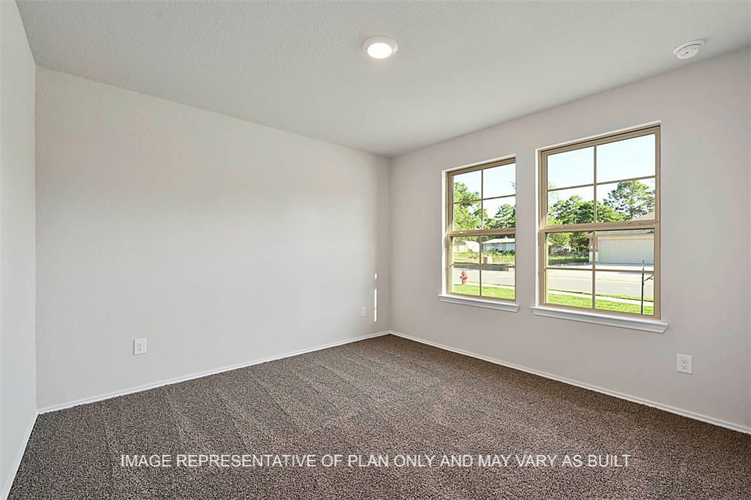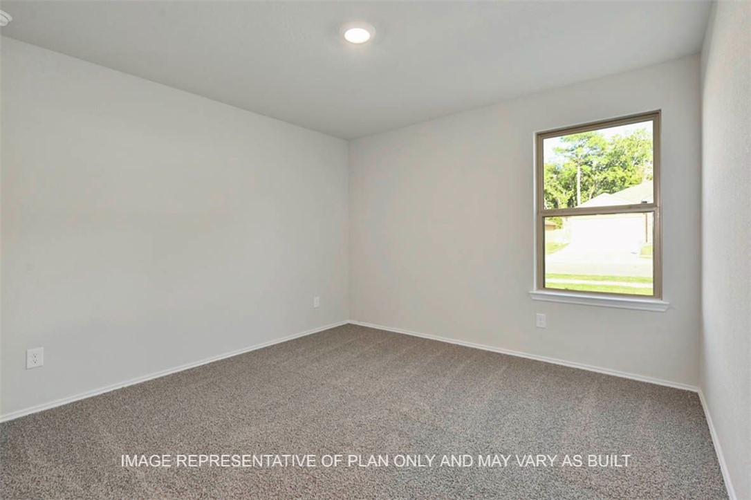216 Rockbridge Huntsville TX 77340
216 Rockbridge, TX, 77340Basics
- Date added: Added 1 year ago
- Category: Single Family
- Type: Residential
- Status: Active
- Bedrooms: 4
- Bathrooms: 2
- Total rooms: 0
- Floors: 1
- Area, sq ft: 2032 sq ft
- Lot size, sq ft: 6000, 0.14 sq ft
- Year built: 2024
- Subdivision Name: Other
- County: Walker
- MLS ID: 24015507
Description
-
Description:
The Kingston is a single-story, 4-bedroom, 2-bathroom home featuring approximately 2,032 square feet of living space. The entry opens to the secondary bedrooms, and bath with linen closet. Center kitchen includes a large breakfast bar and perfect sized pantry. Open concept floor plan boasts spacious combined family room and dining area. The main bedroom, bedroom 1, features a sloped ceiling and attractive bathroom with dual vanities and walk-in closet. The standard covered patio is located off the family room. Additional finishes include granite countertops and stainless-steel appliances. You’ll enjoy added security in your new D.R. Horton home with our Home is Connected features. Using one central hub that talks to all the devices in your home, you can control the lights, thermostat and locks, all from your cellular device. With D.R. Horton's simple buying process and ten-year limited warranty, there's no reason to wait!
Show all description
Location
- Directions: Take the FM 1791 exit, Turn left onto FM 1791 W, Turn left onto Rockbridge Dr, Turn right onto Comal Dr.
- Lot Size Acres: 0.14 acres
Building Details
Amenities & Features
- Parking Features: Attached,Garage
- Accessibility Features: None
- Roof: Composition,Shingle
- Association Amenities: MaintenanceGrounds
- Utilities: SewerAvailable,WaterAvailable
- Cooling: CentralAir, Electric
- Heating: Central, Electric
- Interior Features: ProgrammableThermostat
Nearby Schools
- Elementary School District: Other
- High School District: Other
Expenses, Fees & Taxes
- Association Fee: $330
Miscellaneous
- Association Fee Frequency: Annually
- List Office Name: D.R. Horton, AMERICA'S Builder

