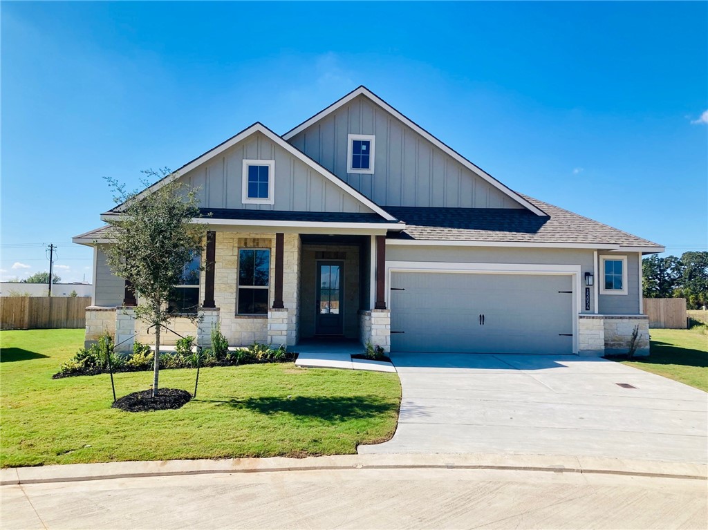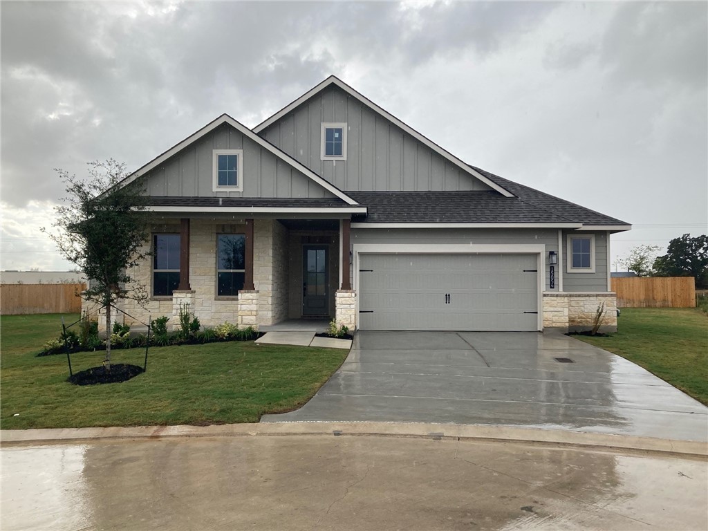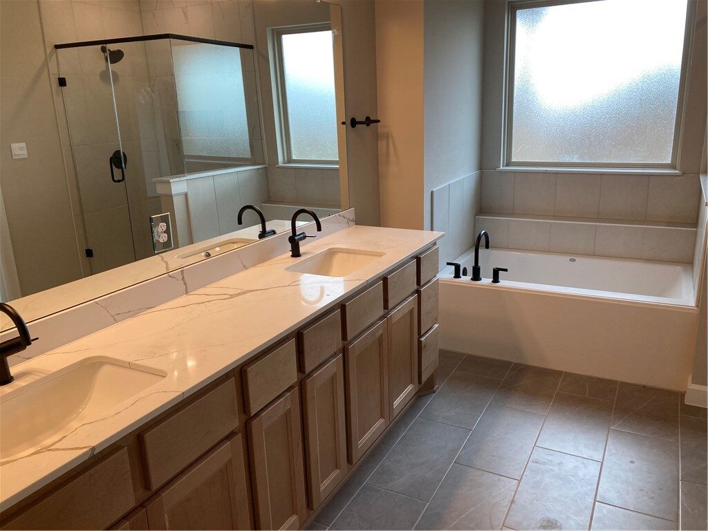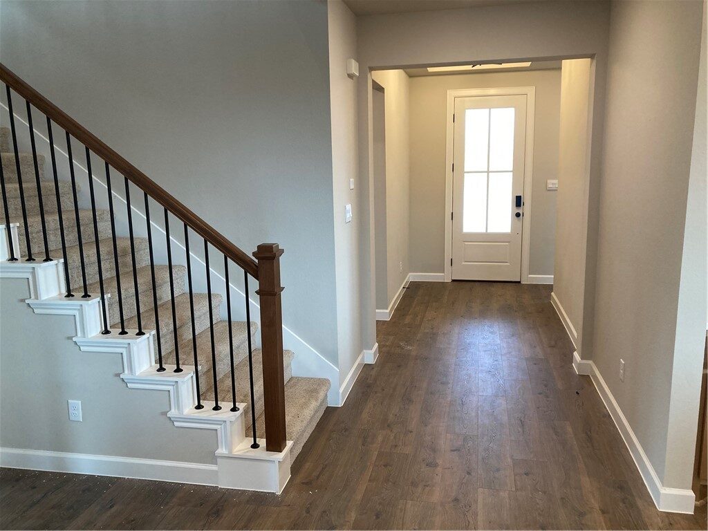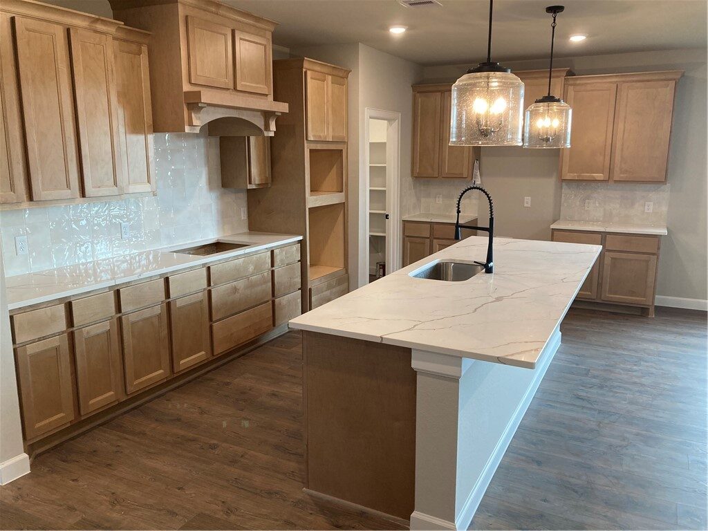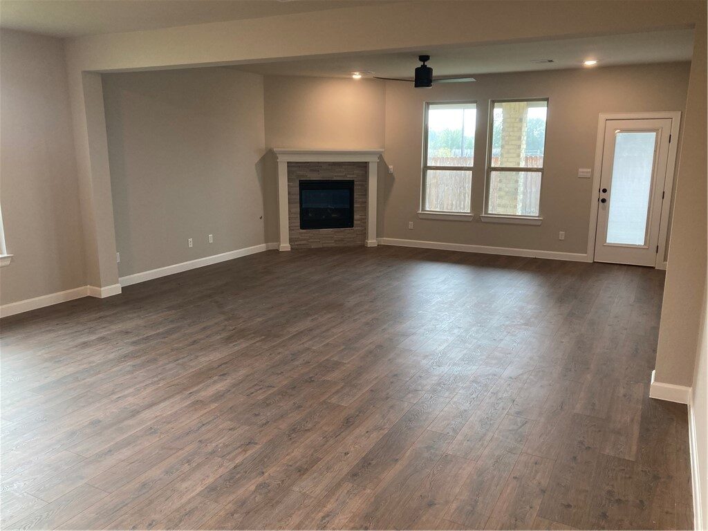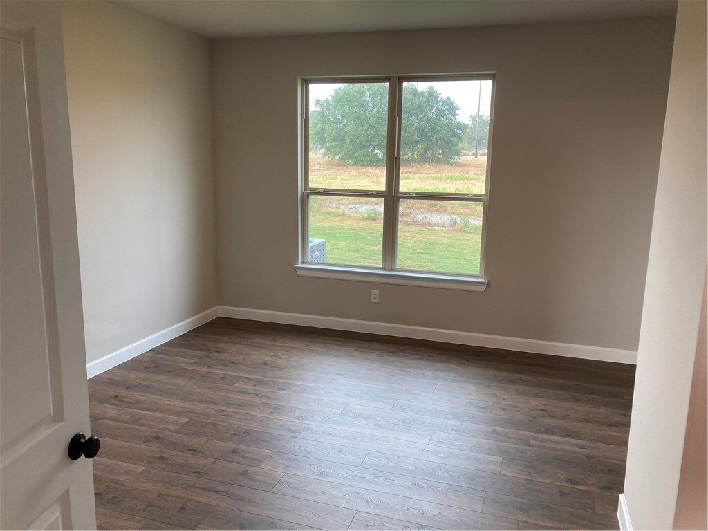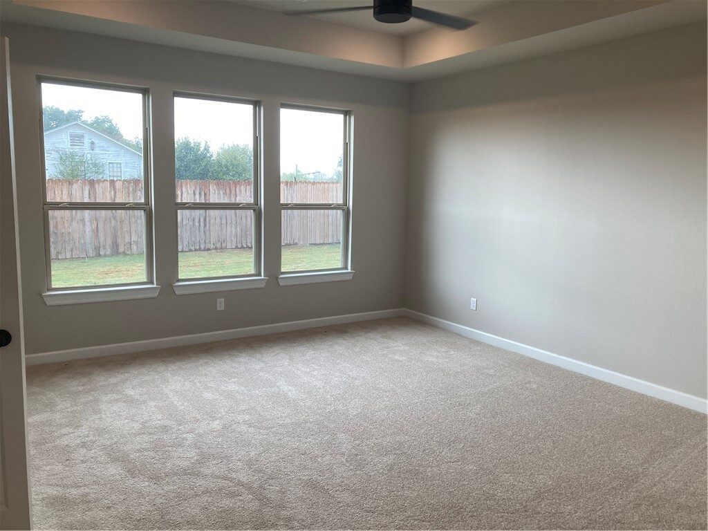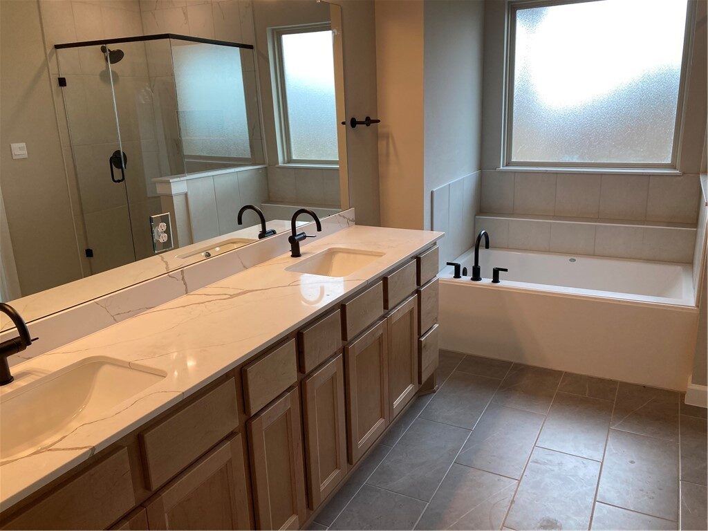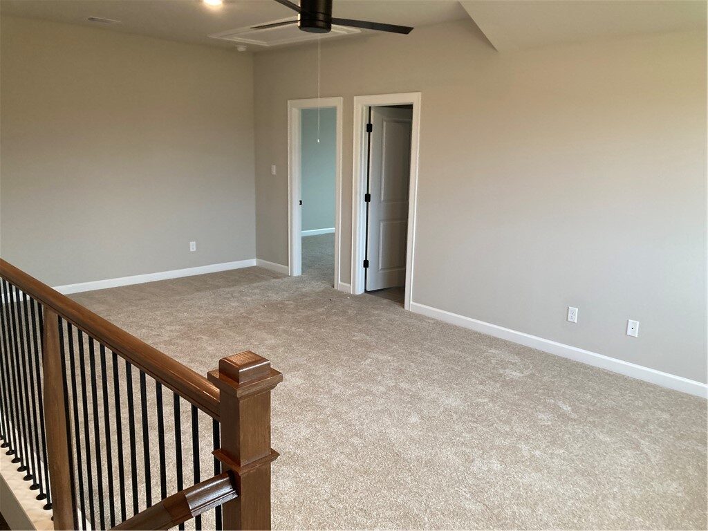15054 Ty Marshall College Station TX 77845
15054 Ty Marshall, TX, 77845Basics
- Date added: Added 1 year ago
- Category: Single Family
- Type: Residential
- Status: Active
- Bedrooms: 5
- Bathrooms: 4
- Half baths: 1
- Total rooms: 0
- Area, sq ft: 3503 sq ft
- Lot size, sq ft: 13593, 0.28 sq ft
- Year built: 2024
- Subdivision Name: Wellborn Settlement PH 3
- County: Brazos
- MLS ID: 24015378
Description
-
Description:
The Kensington floorplan is a two-story, 5 bedroom, 3.5 bath home that features approximately 3,503 square feet of living space. Located off the entry are two of the plan’s secondary bedrooms and bath. Moving beyond the entryway you will find the impressive kitchen which includes a large island and ample pantry space. The family room is also situated just off the open concept kitchen and dining room. The main bedroom, bedroom 1, offers a beautifully designed bath and large walk-in closet. Additionally, the study/optional exercise room is also on the first floor. Two more secondary rooms, bath 3 and an expansive game room are all located on the second floor. Other modern finishes include Quartz Countertops, Maple Cabinets, and Stainless-Steel Appliances. You’ll enjoy added security in your new home with our Home is Connected features. Using one central hub that talks to all the devices in your home, you can control the lights, thermostat and locks, all from your cellular device. D.R. Horton also includes an Amazon Echo Dot to make voice activation a reality in your new Smart Home. Available features listed on select homes only. With D.R. Horton's simple buying process and ten-year limited warranty, there's no reason to wait.
Show all description
Location
- Directions: From HWY 6 head southwest on William D. Fitch Pkwy toward Private Drive C for about half a mile. Turn left onto Arrington Road and then turn right onto Greens Prairie Road. Travel for about 2.7 miles and take a right onto Royder Road for approximately half a mile and our community will be on the left.
- Lot Size Acres: 0.28 acres
Building Details
Amenities & Features
- Parking Features: Attached,Garage,GarageDoorOpener
- Security Features: SmokeDetectors
- Accessibility Features: None
- Roof: Composition,Shingle
- Association Amenities: MaintenanceGrounds
- Utilities: SewerAvailable,WaterAvailable
- Cooling: CentralAir, Electric
- Fireplace Features: Gas
- Heating: Central, Gas
- Interior Features: SmartHome, CeilingFans, ProgrammableThermostat
- Appliances: EnergyStarQualifiedAppliances
Nearby Schools
- Elementary School District: College Station
- High School District: College Station
Expenses, Fees & Taxes
- Association Fee: $450
Miscellaneous
- Association Fee Frequency: Annually
- List Office Name: D.R. Horton, AMERICA'S Builder

