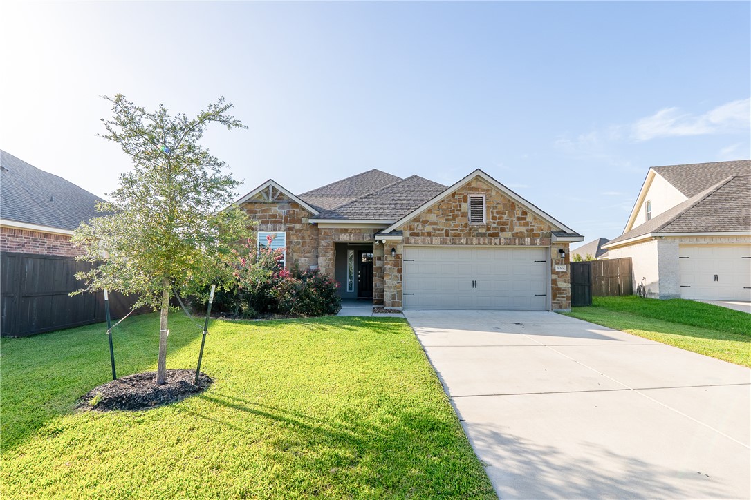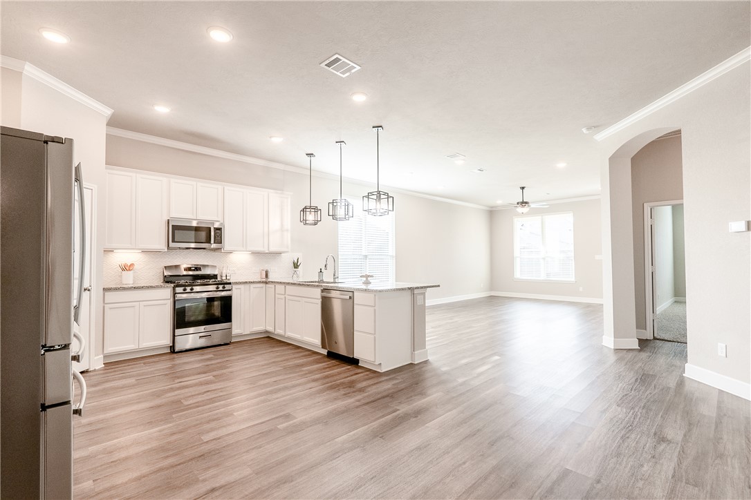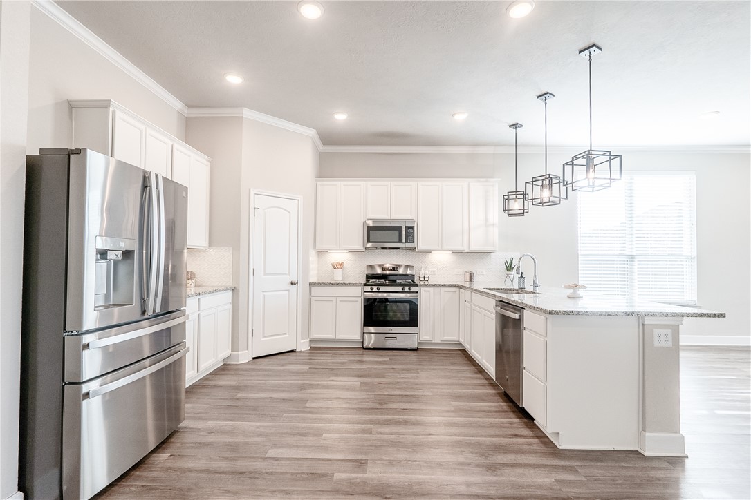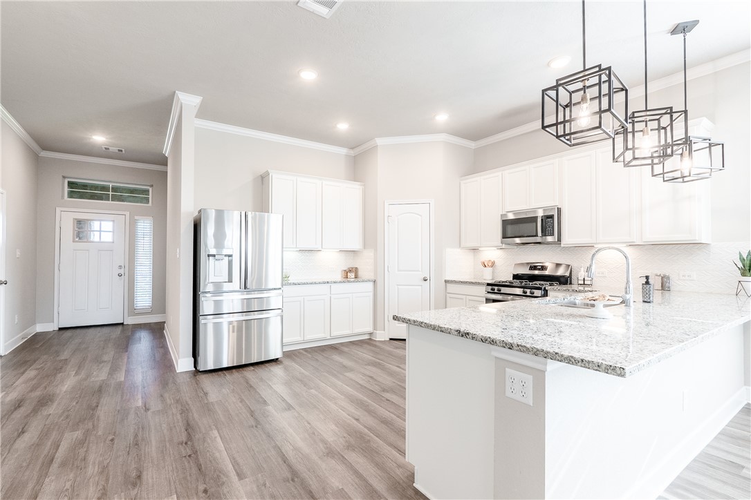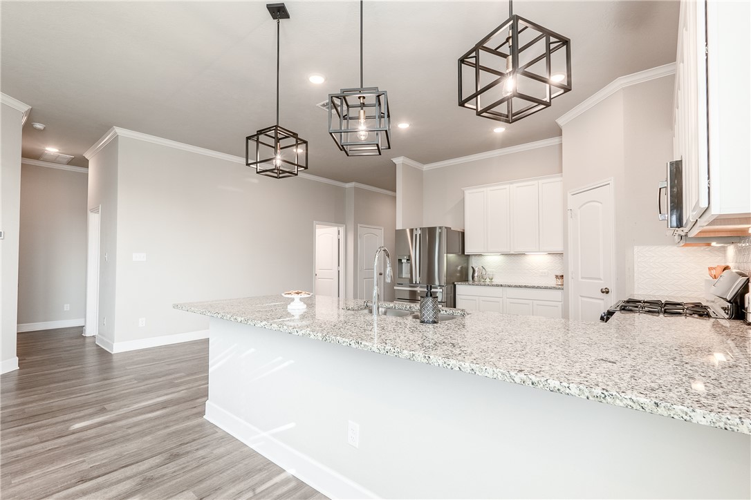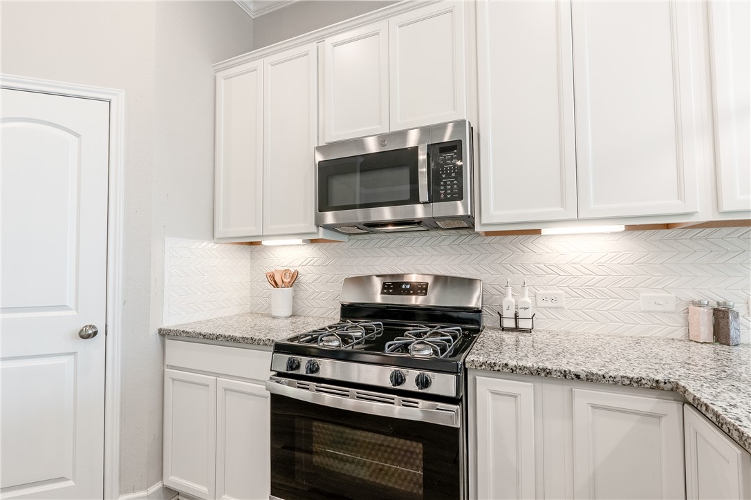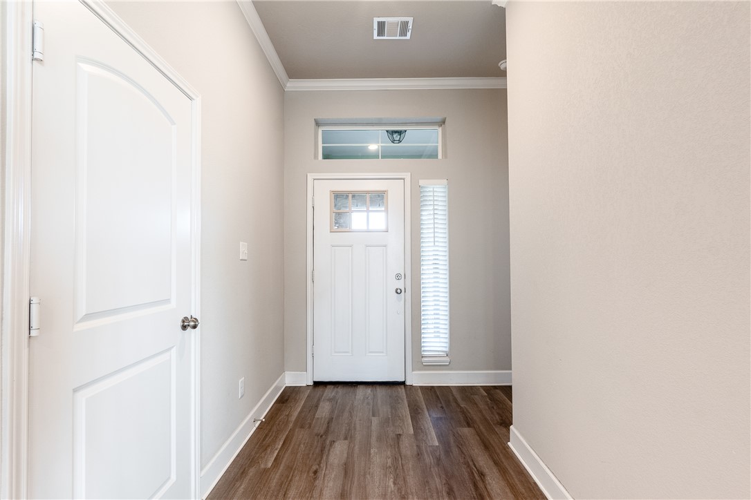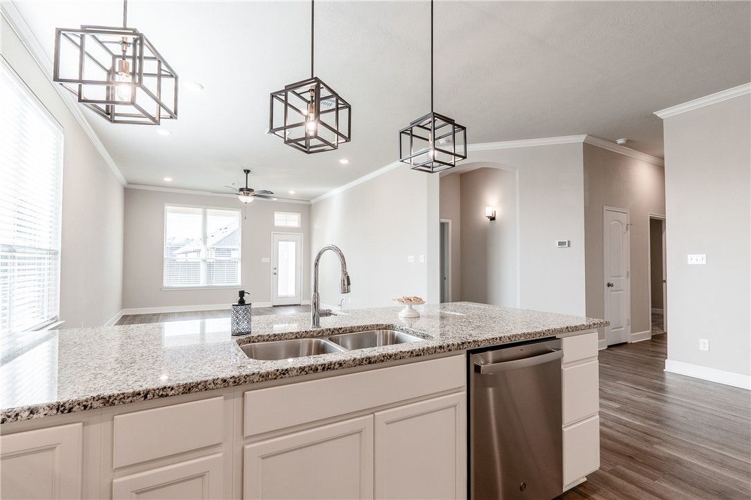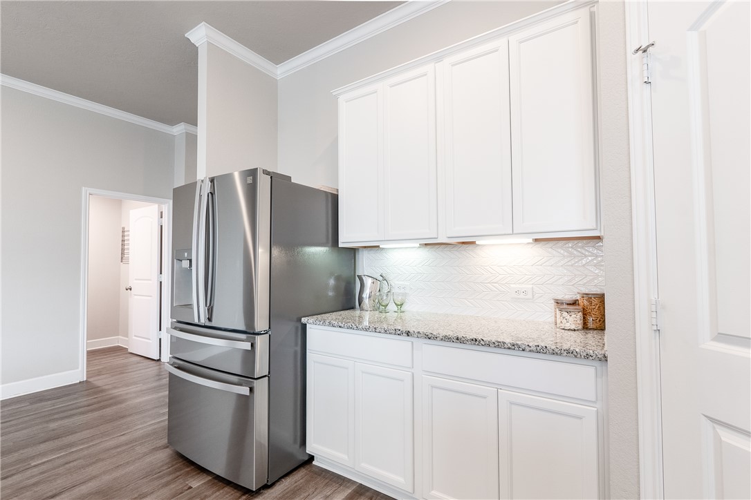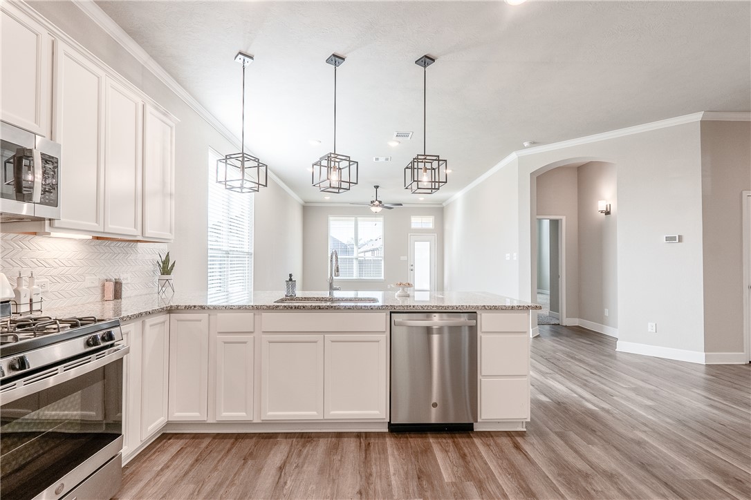5007 Maroon Creek Bryan TX 77802
5007 Maroon Creek, TX, 77802Basics
- Date added: Added 1 year ago
- Category: Single Family
- Type: Residential
- Status: Active
- Bedrooms: 4
- Bathrooms: 3
- Total rooms: 0
- Floors: 1
- Area, sq ft: 2100 sq ft
- Lot size, sq ft: 7231, 0.19 sq ft
- Year built: 2021
- Subdivision Name: Oakmont
- County: Brazos
- MLS ID: 25000095
Description
-
Description:
This stunning 4-bedroom, 3-bathroom home, built in 2021, offers modern living at its finest. Featuring tall ceilings and an open-concept kitchen, living, and dining area, the space is perfect for entertaining. The large bar area provides ample seating for gatherings. The oversized primary suite boasts two walk-in closets and a luxurious bathroom with a soaking tub and separate shower. The bedroom situated to the front of the home has it's own full bathroom, making it the perfect guest room. The additional two bedrooms are well appointed with nice sized closets and share a third bathroom. The fenced backyard is low-maintenance, great those seeking outdoor space without the upkeep of a large yard. Nestled in the highly desirable Oakmont neighborhood, residents enjoy access to a state-of-the-art clubhouse with a fitness room, coffee and tea bar, and a resort-style community pool. Don’t miss the opportunity to call this exceptional property home! Owner is currently offering a $5000 concession to assist with closing costs or a rate buy-down!
Show all description
Location
- Directions: From Hwy 6 take University exit, go east on University, take left on Boonville and then a right on Pendleton Dr., and then a left on Maroon Creek, home will be located on the right just after the turn.
- Lot Size Acres: 0.19 acres
Building Details
Amenities & Features
- Pool Features: Community
- Parking Features: Attached,FrontEntry,Garage,GarageDoorOpener
- Patio & Porch Features: Covered
- Accessibility Features: None
- Roof: Composition,Shingle
- Association Amenities: MaintenanceGrounds, Pool
- Utilities: CableAvailable,NaturalGasAvailable,UndergroundUtilities,WaterAvailable
- Window Features: LowEmissivityWindows
- Cooling: CentralAir, CeilingFans, Electric
- Heating: Central, Electric
- Interior Features: GraniteCounters, WindowTreatments, CeilingFans, ProgrammableThermostat, WalkInPantry
- Appliances: Dishwasher, GasRange, MultipleWaterHeaters, Microwave, Refrigerator, Dryer, ElectricWaterHeater, Washer
Nearby Schools
- Elementary School District: Bryan
- High School District: Bryan
Expenses, Fees & Taxes
- Association Fee: $600
Miscellaneous
- Association Fee Frequency: Annually
- List Office Name: Coldwell Banker Apex, REALTORS
- Community Features: Pool,RecreationArea

