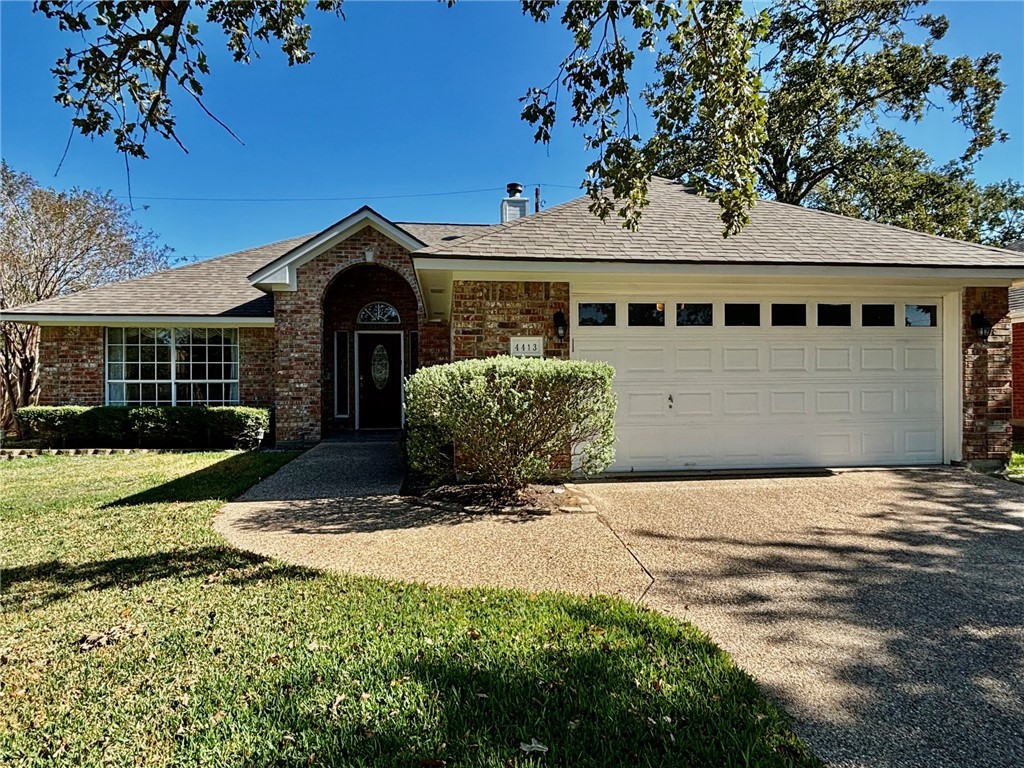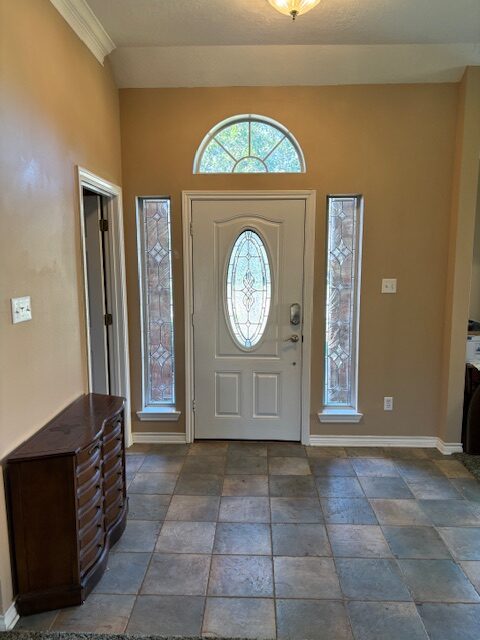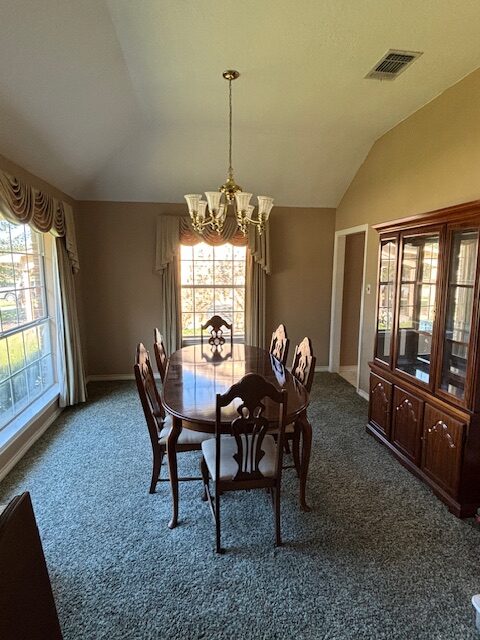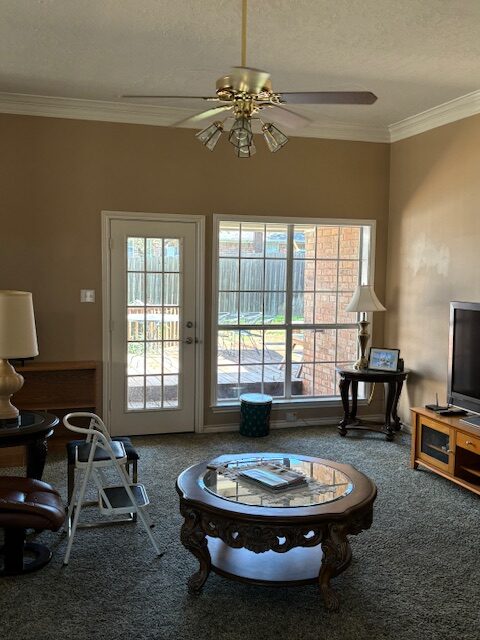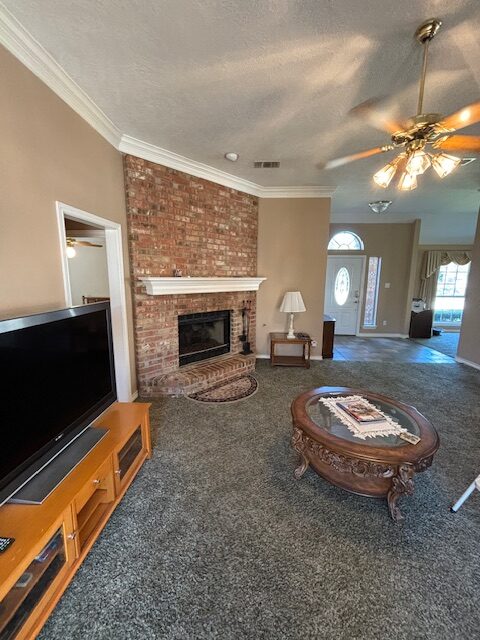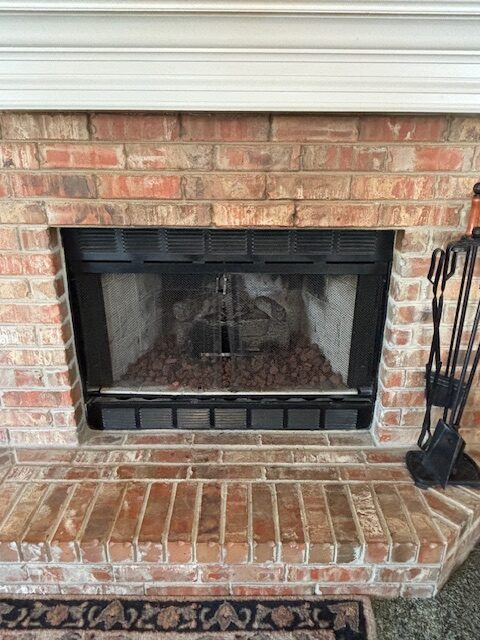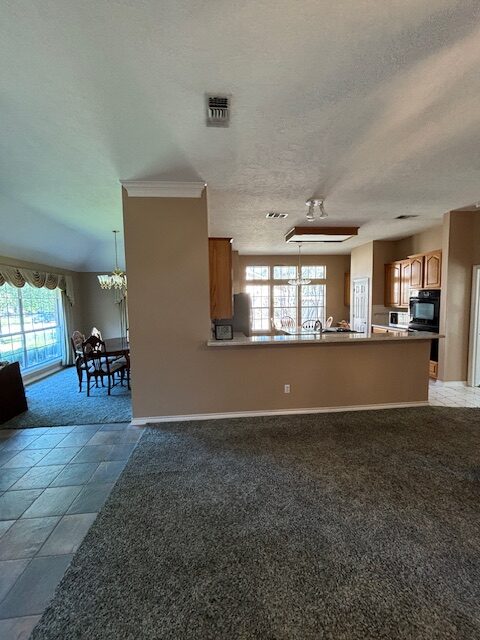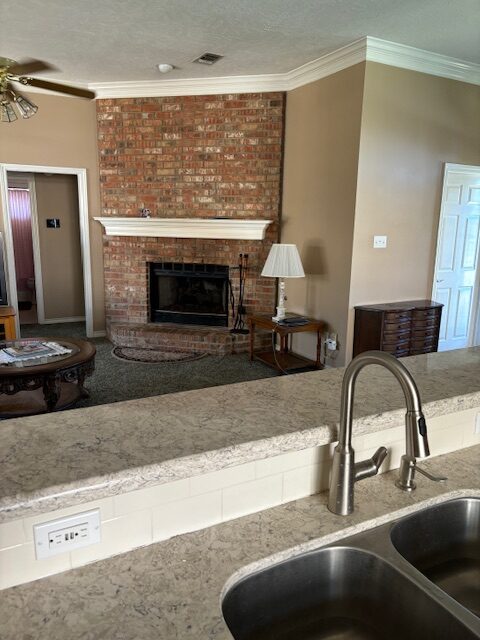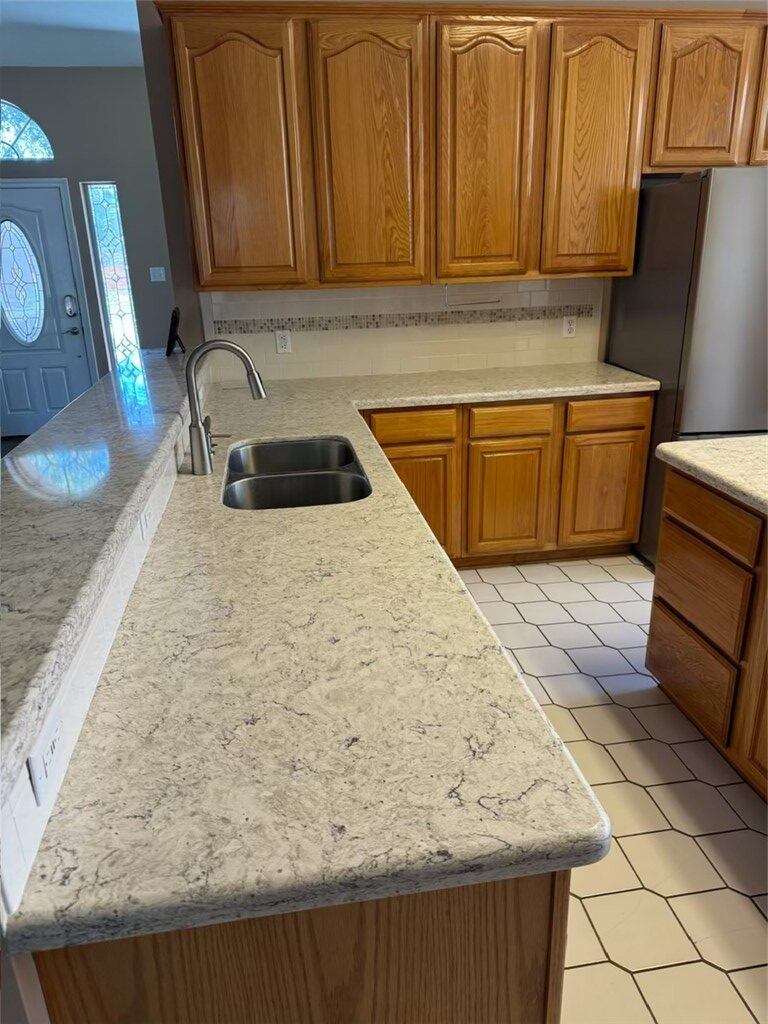Basics
- Date added: Added 1 year ago
- Category: Single Family
- Type: Residential
- Status: Under Contract
- Bedrooms: 3
- Bathrooms: 2
- Half baths: 0
- Total rooms: 6
- Floors: 1
- Area, sq ft: 1850 sq ft
- Lot size, sq ft: 8398, 0.1928 sq ft
- Year built: 1992
- Subdivision Name: Copperfield
- County: Brazos
- MLS ID: 24015535
Description
-
Description:
Welcome to 4413 Warwick Lane in Bryan, TX! This charming 3-bedroom, 2-bathroom home is located in a fantastic neighborhood just a few blocks away from the award-winning Sam Houston Elementary School and a nearby community park as well as convenient shopping and restaurants. As you enter the home, you'll find a formal dining room and a large family room with a gas log fireplace for a cozy evening. The kitchen offers a sunny breakfast nook, providing a relaxing spot to enjoy your morning coffee.
The spacious primary bedroom features a large bath and walk-in closet, offering plenty of comfort and storage. Step outside onto the oversized 14' x 24' deck, great for entertaining or enjoying peaceful evenings under the large, mature trees surrounding the property. The garage comes equipped with convenient storage solutions, and the automatic sprinkler system keeps the beautifully landscaped yard lush and green.
Enjoy access to the community pool during the summer months for an additional fee of $80, with an annual HOA fee of just $150. This home offers the perfect blend of comfort, convenience, and neighborhood charm. Don’t miss the opportunity to make it your own!
Motivated seller!
Show all description
Seller is offering buyer a renovation concession at closing with acceptable offer.
Location
- Directions: Going SW on FM 1179, turn LEFT on Copperfield Drive, turn LEFT on Canterbury Drive, turn LEFT on Somerford Drive, turn LEFT on Warwick Lane, home is on the right.
- Lot Size Acres: 0.1928 acres
Building Details
Amenities & Features
- Pool Features: Community
- Parking Features: Attached,FrontEntry,Garage,GarageDoorOpener
- Accessibility Features: None
- Roof: Composition
- Association Amenities: MaintenanceGrounds, Management
- Utilities: SewerAvailable,WaterAvailable
- Cooling: CentralAir, Electric
- Door Features: FrenchDoors
- Fireplace Features: GasLog
- Heating: Central, Gas
- Interior Features: FrenchDoorsAtriumDoors, WindowTreatments, BreakfastArea, CeilingFans, ProgrammableThermostat
- Laundry Features: WasherHookup
- Appliances: BuiltInElectricOven, Cooktop, Dishwasher, Disposal, GasWaterHeater, WaterHeater
Nearby Schools
- Elementary School District: Bryan
- High School District: Bryan
Expenses, Fees & Taxes
- Association Fee: $150
Miscellaneous
- Association Fee Frequency: Annually
- List Office Name: Keller Williams Realty DPR
- Listing Terms: Cash,Conventional,FHA
- Community Features: DeckPorch,Pool

