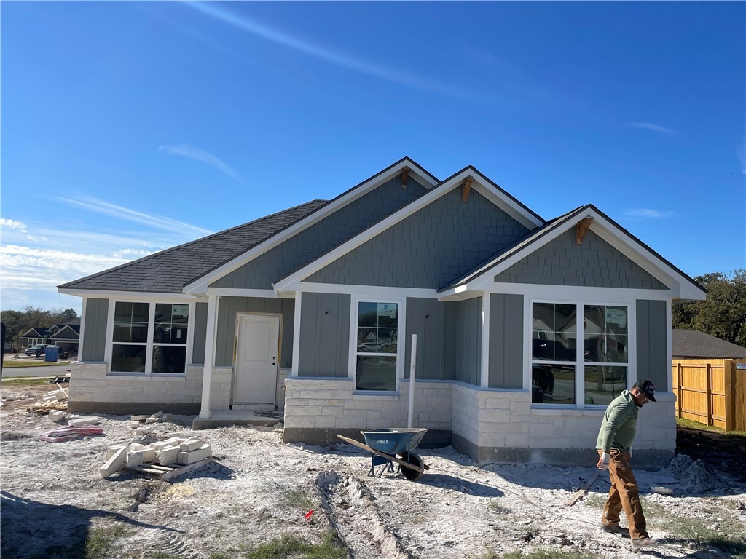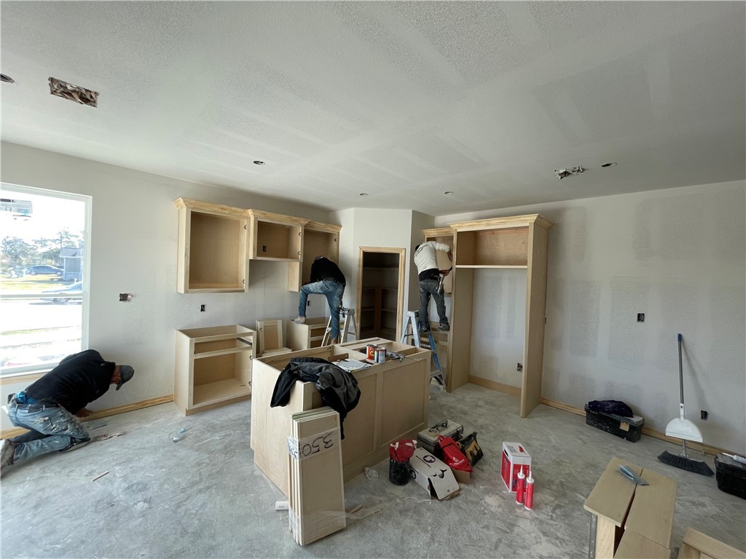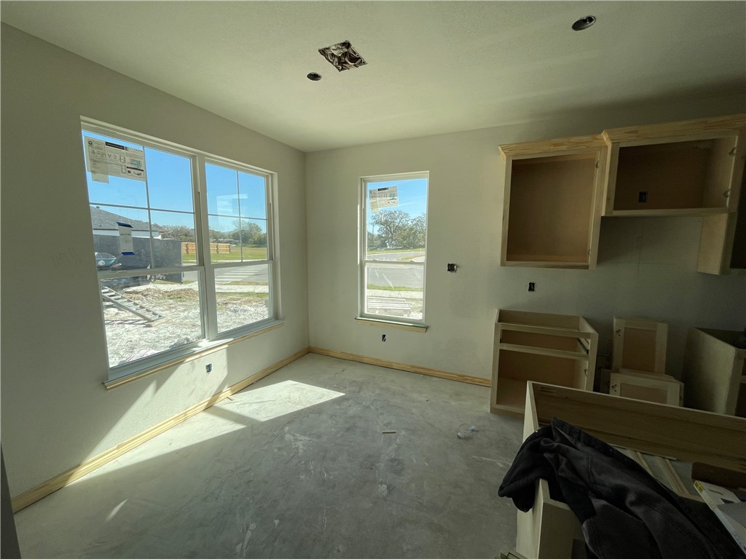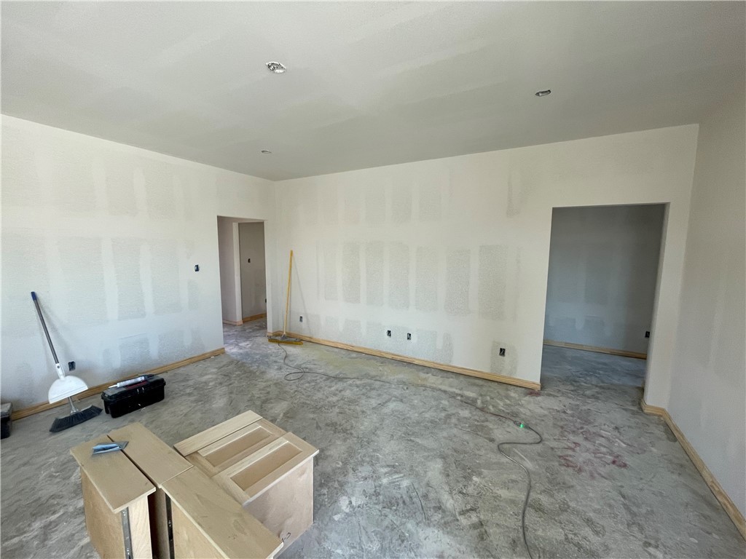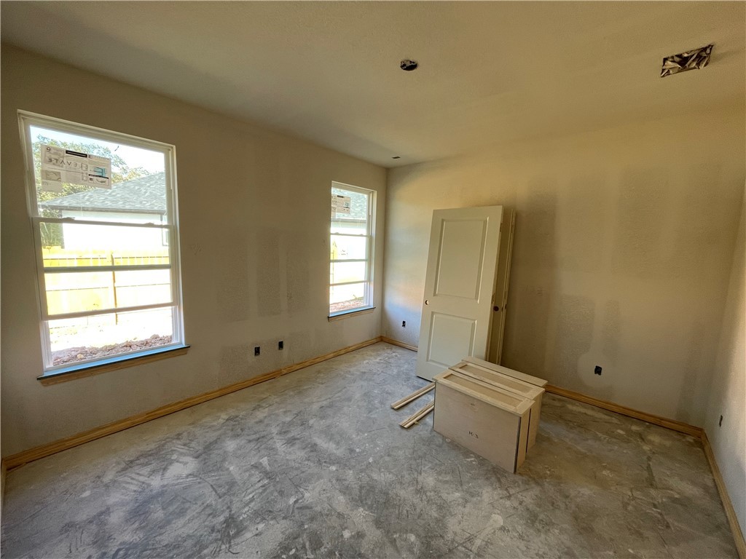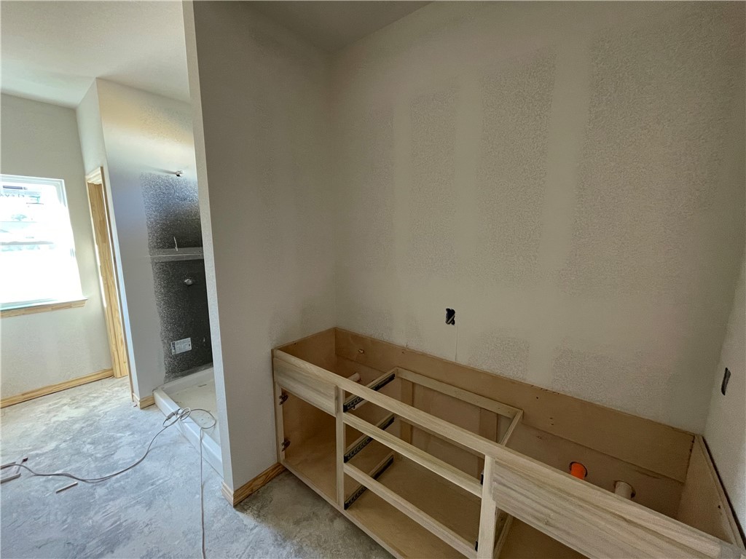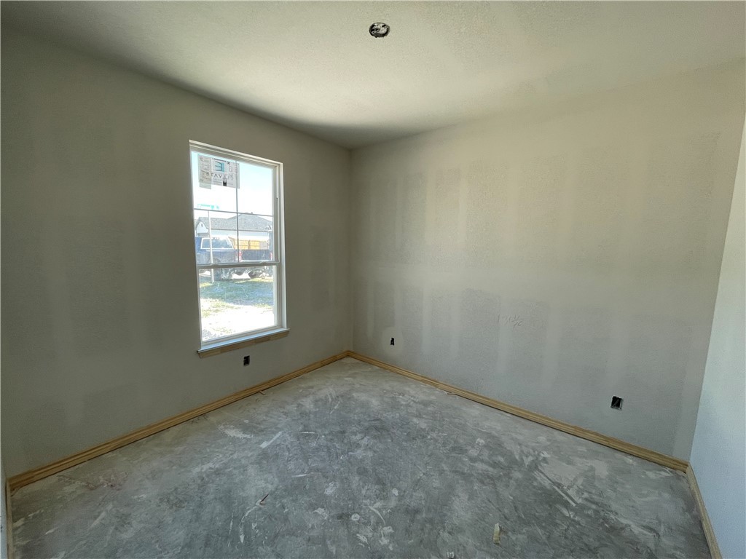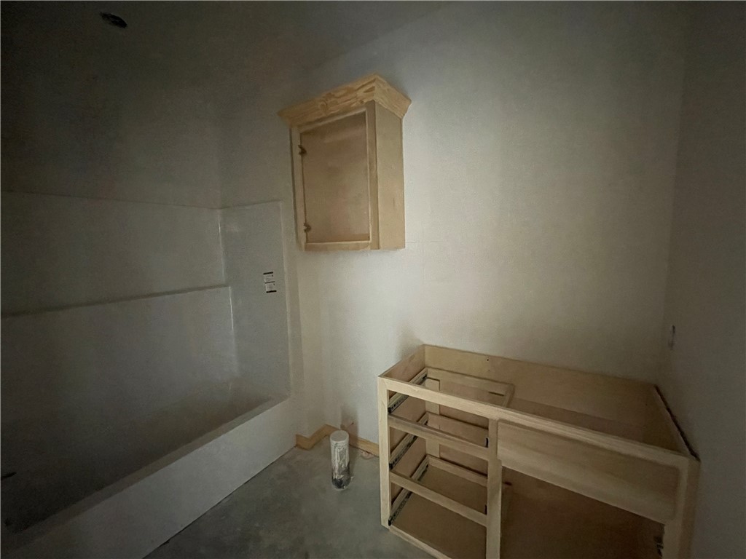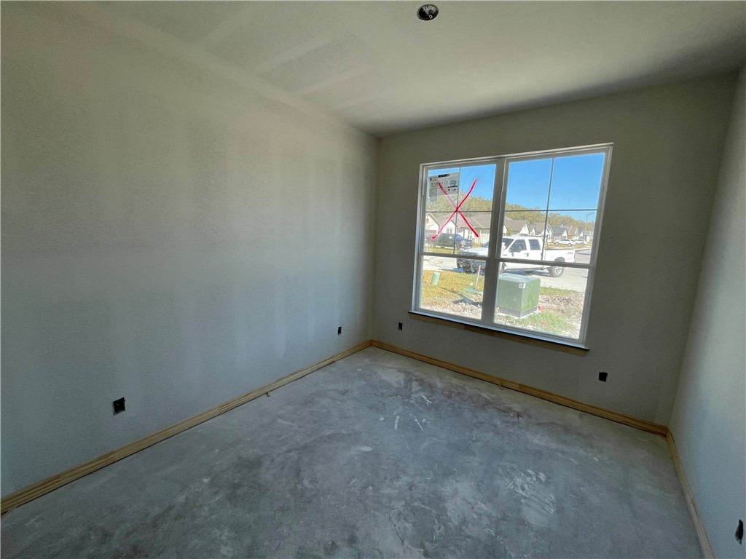Basics
- Date added: Added 1 year ago
- Category: Single Family
- Type: Residential
- Status: Active
- Bedrooms: 3
- Bathrooms: 2
- Total rooms: 5
- Floors: 1
- Area, sq ft: 1426 sq ft
- Lot size, sq ft: 9660, 0.22 sq ft
- Year built: 2024
- Property Condition: UnderConstruction
- Subdivision Name: Sage Meadow
- County: Brazos
- MLS ID: 24015360
Description
-
Description:
AVAILABLE DECEMBER 2024. Imagine yourself in this beautiful 3 bedroom 2 bathroom Pembroke Plan on a rare corner cul-de-sac lot—a spacious .22-acre that offers both privacy and room to grow. If quality is important to you, look no further! The stunning exterior features a brick wainscot, cedar corbels, and a beautiful dormer, creating a welcoming first impression. With a two-car garage and fully sodded yard complete with an irrigation system, this home is both practical and inviting. Inside, the open-concept design flows seamlessly from room to room. The luxury vinyl plank flooring is not only stylish but also durable—perfect for busy everyday life. The oversized living room floods with natural light, creating a warm and inviting space for family gatherings or quiet evenings. The chef’s kitchen features quartz countertops, stainless steel appliances, and custom cabinetry with 100% real wood, making meal prep and entertaining a joy. The primary bedroom is a true retreat with privacy from the rest of the house, a walk-in closet, and a bathroom with a double vanity and supersized tile shower with a frameless glass enclosure. With two additional bedrooms and a second bathroom with great storage, this home offers plenty of space. Enjoy outdoor living on the patio, with your fully sodded and irrigated yard, perfect for Texas sunsets and relaxation. Thoughtful design and high-quality finishes make this affordable, spacious home the ideal place to start your next chapter.
Show all description
Location
- Directions: From highway 6 exit tabor road, turn left and continue on to Wilkes St. Turn right on Old Hearne Road, Turn left on Lightfoot Lane, continue down and house is the corner of the first cul-de-sac facing Lightfoot
- Lot Size Acres: 0.22 acres
Building Details
- Water Source: Public
- Architectural Style: Traditional
- Lot Features: CornerLot,CulDeSac
- Sewer: PublicSewer
- Construction Materials: Brick,HardiplankType
- Covered Spaces: 2
- Fencing: Privacy,Wood
- Foundation Details: Slab
- Garage Spaces: 2
- Levels: One
- Builder Name: NewPhase Home Builders
- Floor covering: Carpet, Vinyl
Amenities & Features
- Parking Features: Attached,Garage,GarageDoorOpener
- Security Features: SmokeDetectors
- Accessibility Features: None
- Roof: Composition,Shingle
- Association Amenities: MaintenanceGrounds
- Utilities: CableAvailable,ElectricityAvailable,HighSpeedInternetAvailable,SewerAvailable,TrashCollection,WaterAvailable
- Window Features: LowEmissivityWindows
- Cooling: CentralAir, CeilingFans, Electric
- Exterior Features: SprinklerIrrigation
- Heating: Central, Electric
- Interior Features: QuartzCounters, SmartHome, WindowTreatments, CeilingFans, KitchenIsland, ProgrammableThermostat
- Laundry Features: WasherHookup
- Appliances: BuiltInElectricOven, Dishwasher, ElectricWaterHeater, Disposal, Microwave, EnergyStarQualifiedAppliances, WaterHeater
Nearby Schools
- Elementary School District: Bryan
- High School District: Bryan
Expenses, Fees & Taxes
- Association Fee: $300
Miscellaneous
- Association Fee Frequency: Annually
- List Office Name: Hometown Realty
- Community Features: Patio

