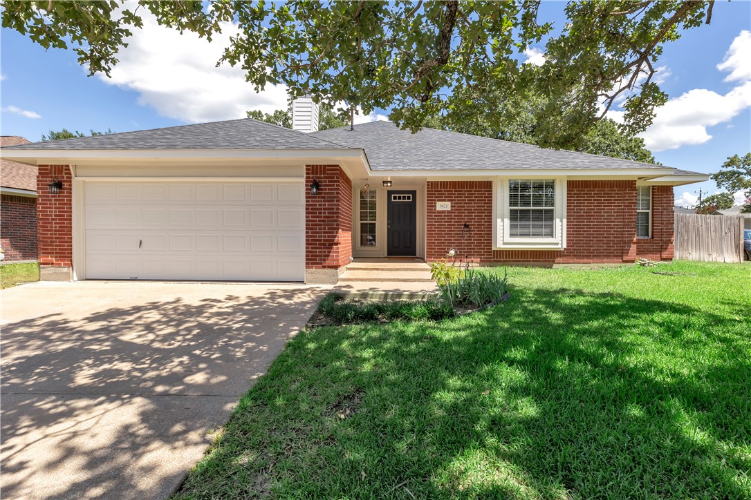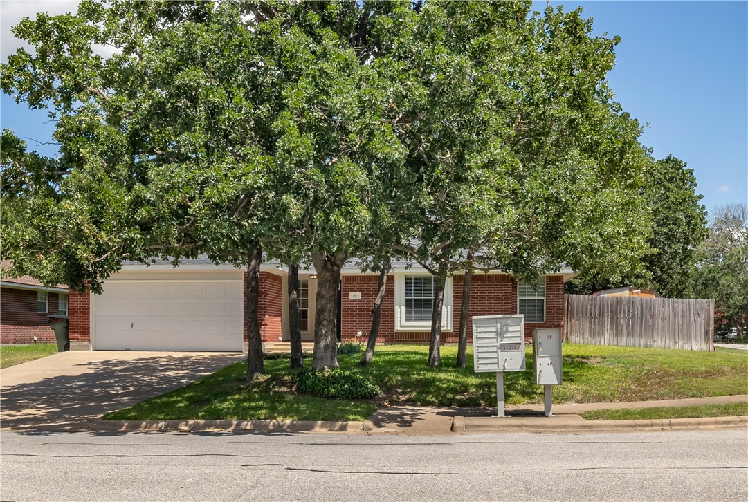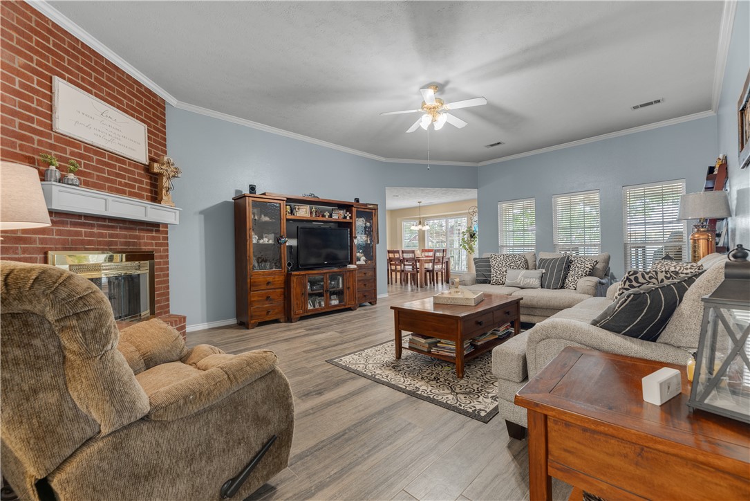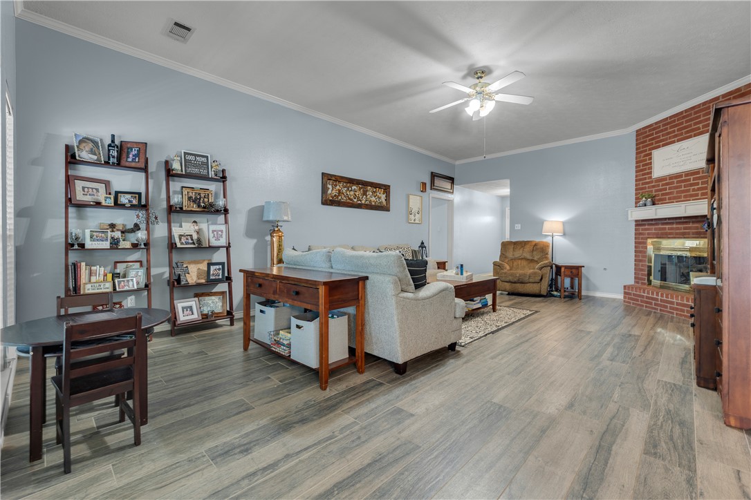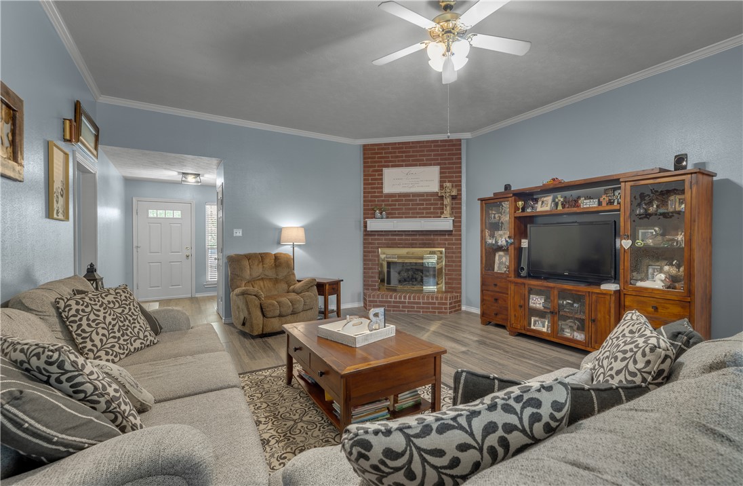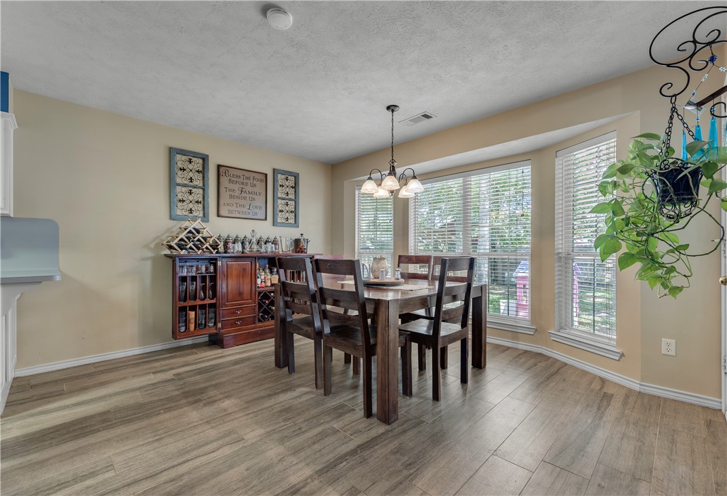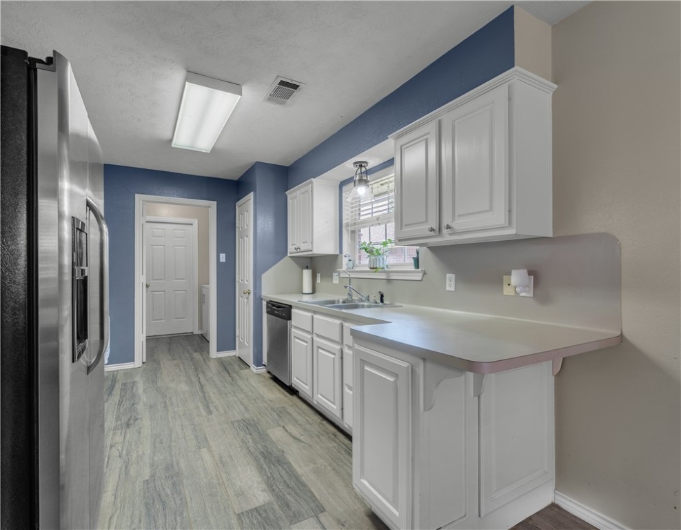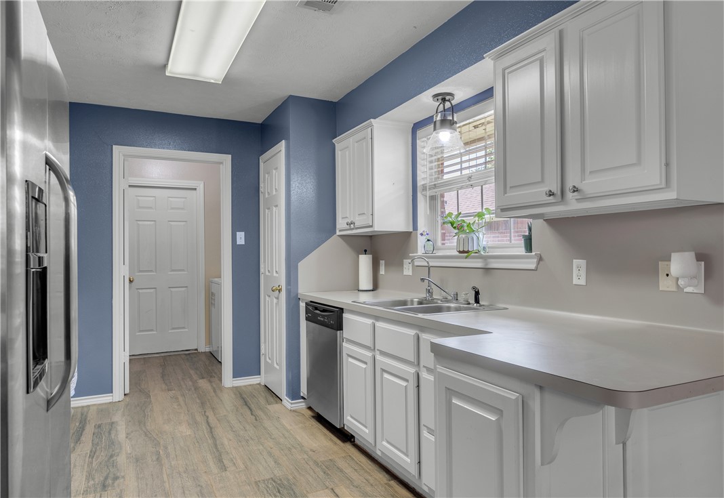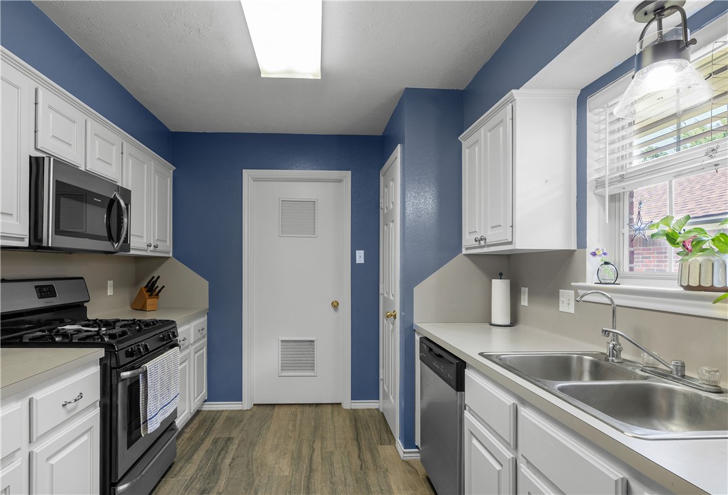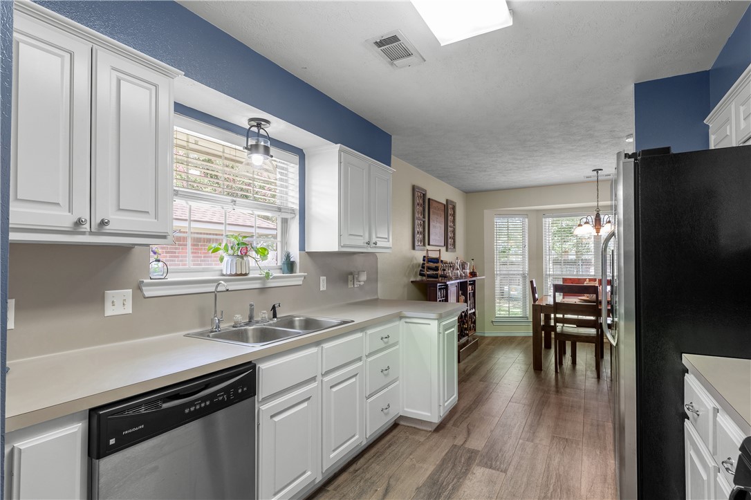3821 Stony Creek College Station TX 77845
3821 Stony Creek, TX, 77845Basics
- Date added: Added 1 year ago
- Category: Single Family
- Type: Residential
- Status: Active
- Bedrooms: 4
- Bathrooms: 2
- Total rooms: 0
- Floors: 1
- Area, sq ft: 1843 sq ft
- Lot size, sq ft: 8859, 0.2034 sq ft
- Year built: 1997
- Subdivision Name: Shenandoah/Shenandoah City Park
- County: Brazos
- MLS ID: 25000099
Description
-
Description:
Welcome to this 4-bedroom, 2-bath home, perfectly situated on a large corner lot. This property offers a spacious family room with a cozy corner fireplace, perfect for gatherings and relaxation. Stylish porcelain wood-look tile flooring throughout the main living areas, combining elegance and durability. Kitchen has ample cabinet and countertop space, a gas range, microwave, dishwasher and pantry, fresh paint throughout some of the interior and exterior giving the home a fresh and inviting look. The primary suite boasts double sink vanity, garden tub shower combo and two walk in closets. Utility room has shelving and countertop offering storage and workspace. Lavish tall trees provide shade in the large backyard featuring a covered patio and deck, perfect for outdoor entertaining. Roof replaced in 2019, ensuring peace of mind and longevity, the storage building conveys with the property. Enjoy the community pool, playground and sports courts. Close to shopping, restaurants, medical facilities, and more, making everyday errands and activities a breeze. Don’t miss the opportunity to make this charming property your new home!
Show all description
Location
- Directions: From Barron Road, turn onto Decatur to enter Shenandoah. Take the first right onto Kernstown. Take immediate next right onto Stony Creek. Home will be on the left.
- Lot Size Acres: 0.2034 acres
Building Details
Amenities & Features
- Pool Features: Community
- Parking Features: Attached,FrontEntry,Garage,GarageDoorOpener
- Security Features: SmokeDetectors
- Patio & Porch Features: Covered
- Accessibility Features: None
- Roof: Composition
- Association Amenities: MaintenanceGrounds, Management, Pool
- Utilities: ElectricityAvailable,NaturalGasAvailable,HighSpeedInternetAvailable,SewerAvailable,TrashCollection,WaterAvailable
- Cooling: CentralAir, Electric, AtticFan
- Fireplace Features: GasLog
- Heating: Central, Gas
- Interior Features: HighCeilings, LaminateCounters, WindowTreatments, CeilingFans
- Laundry Features: WasherHookup
- Appliances: Dishwasher, Disposal, GasRange, GasWaterHeater, Microwave, WaterHeater
Nearby Schools
- Elementary School District: College Station
- High School District: College Station
Expenses, Fees & Taxes
- Association Fee: $200
Miscellaneous
- Association Fee Frequency: Annually
- List Office Name: NextHome Realty Solutions BCS
- Listing Terms: Cash,Conventional,FHA,VaLoan
- Community Features: DeckPorch,Playground,Pool,StorageFacilities

