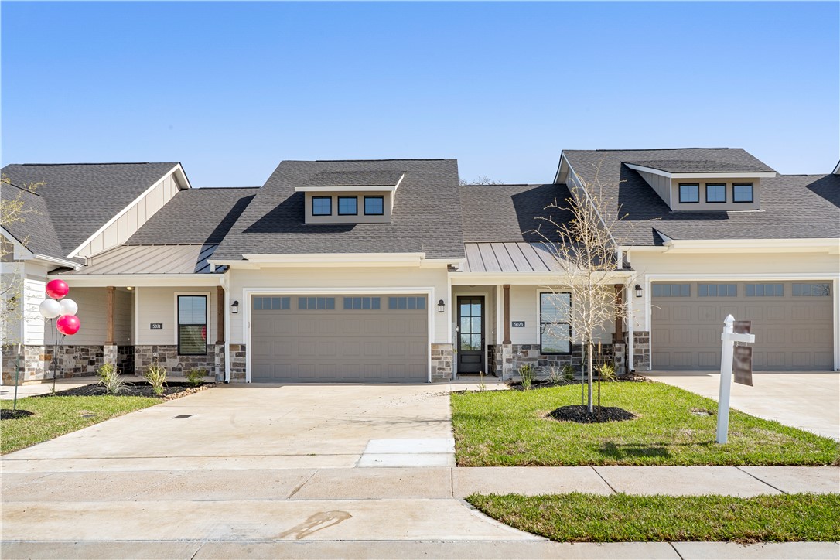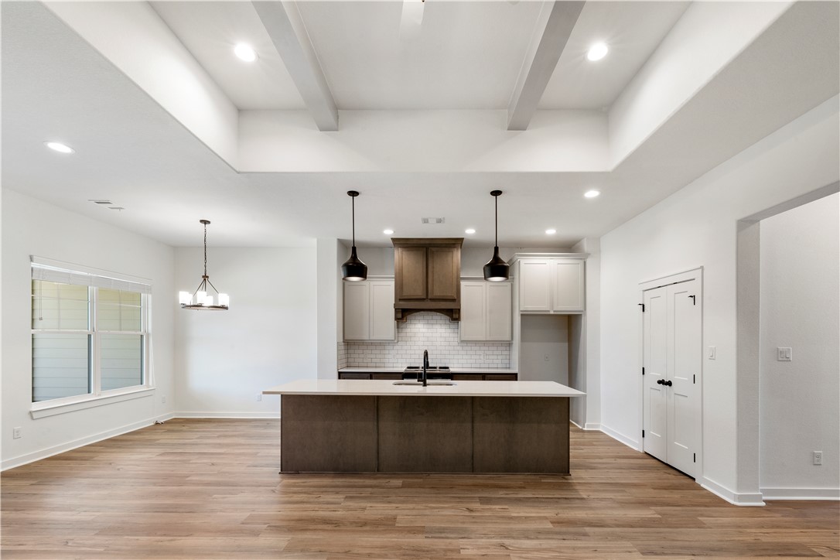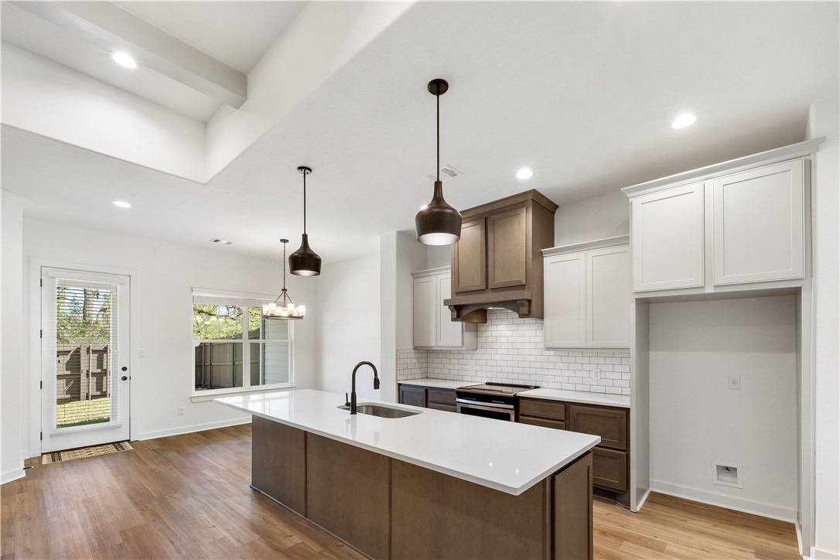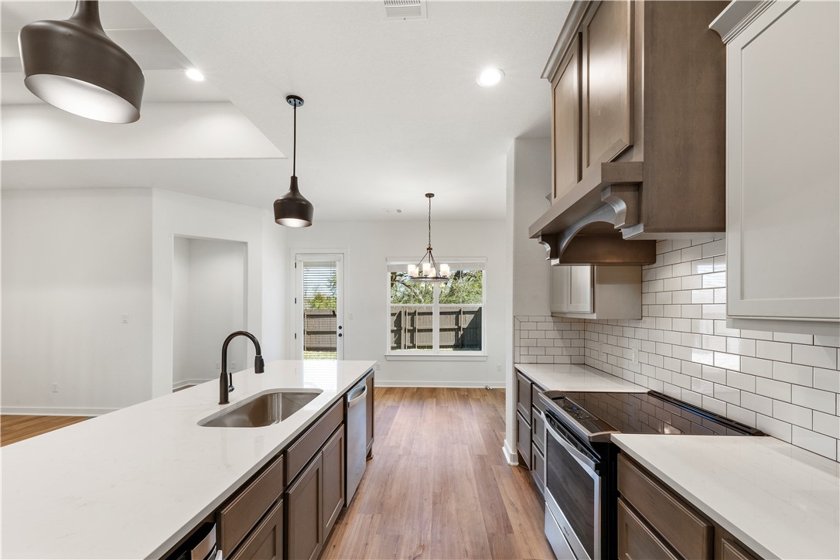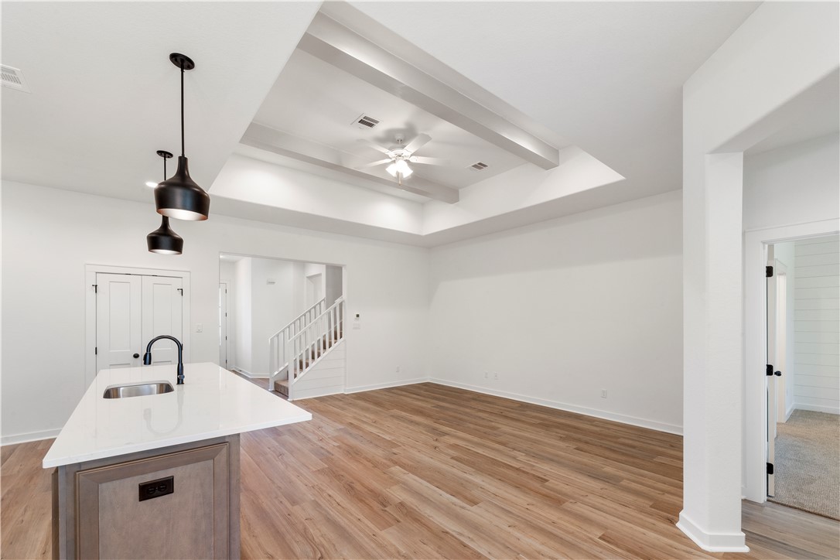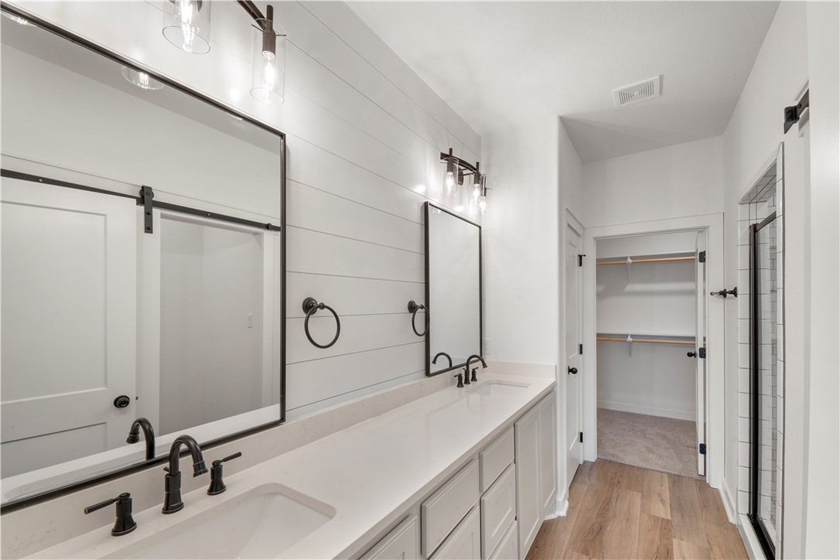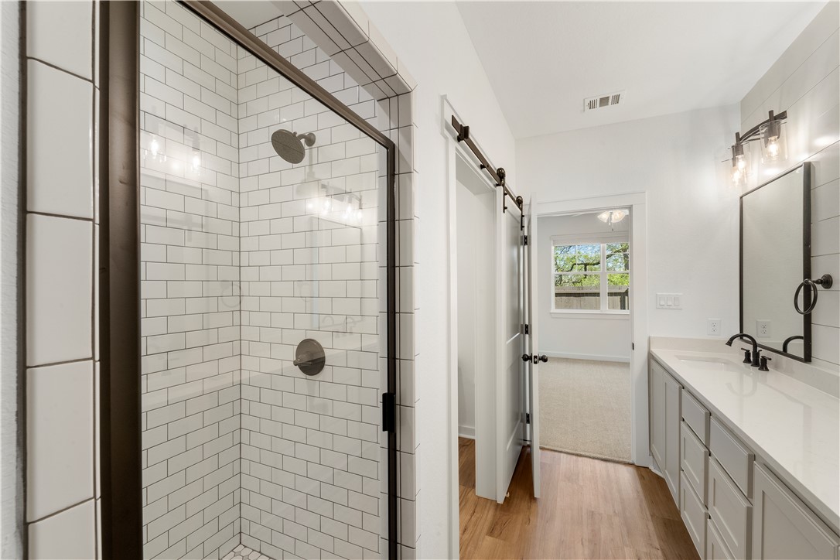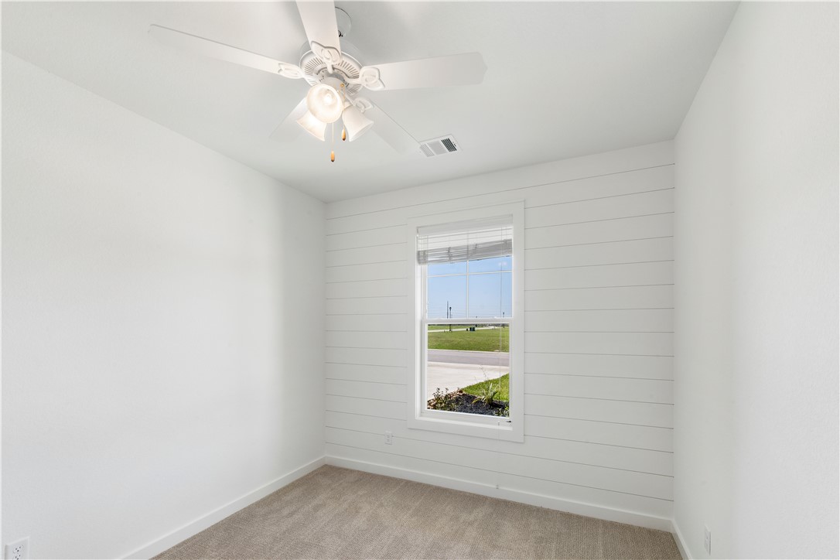5045 Mooney Falls Bryan TX 77802
5045 Mooney Falls, TX, 77802Basics
- Date added: Added 1 year ago
- Category: Townhouse
- Type: Residential
- Status: Active
- Bedrooms: 3
- Bathrooms: 3
- Total rooms: 0
- Floors: 1
- Area, sq ft: 1740 sq ft
- Lot size, sq ft: 4120, 0.0964 sq ft
- Year built: 2024
- Subdivision Name: Oakmont
- County: Brazos
- MLS ID: 25000087
Description
-
Description:
Experience Modern Farmhouse Living in Oakmont Welcome to this beautifully designed home featuring an open floor plan and a bright kitchen with modern farmhouse details. Elevated ceilings with exposed beams bring a sense of elegance, while subway tile showers and barn doors add unique touches to the bathrooms. Shiplap accent walls, neutral carpeting, and vinyl plank flooring provide a versatile backdrop for any decor. The laundry room, conveniently located off the 2-car garage, includes a sink and ample storage space. Outside, enjoy the covered patio and fenced yard for relaxing or hosting outdoor activities. Residents can enjoy Oakmont's community amenities, including a fitness center, coffee bar cafe, swimming pools, a splash pad, sports fields, and scenic hiking and biking trails. Explore this home and everything Oakmont has to offer. Contact an agent today to schedule a showing or for more details!
Show all description
Location
- Directions: Traveling northbound on highway 6 - take the exit toward FM-60/University Dr, turn right, in 1.8 miles turn left onto Boonville rd, turn right onto Pendleton Dr., turn left onto Beacon Heights, turn left on Appalachian trail, then right at Mooney Falls Dr
- Lot Size Acres: 0.0964 acres
Building Details
Amenities & Features
- Pool Features: Community
- Parking Features: Attached,Garage,GarageDoorOpener
- Patio & Porch Features: Covered
- Accessibility Features: None
- Roof: Shingle
- Association Amenities: MaintenanceGrounds, Management, Pool, MaintenanceFrontYard
- Utilities: ElectricityAvailable,SewerAvailable,UndergroundUtilities,WaterAvailable
- Cooling: CentralAir, CeilingFans, Electric
- Exterior Features: SprinklerIrrigation
- Heating: Central, Electric
- Interior Features: GraniteCounters, HighCeilings, QuartzCounters, CeilingFans, ProgrammableThermostat
- Laundry Features: WasherHookup
- Appliances: Dishwasher, ElectricRange, Disposal, GasWaterHeater, SelfCleaningOven
Nearby Schools
- Elementary School District: Bryan
- High School District: Bryan
Expenses, Fees & Taxes
- Association Fee: $125
Miscellaneous
- Association Fee Frequency: Monthly
- List Office Name: Aggieland Properties

