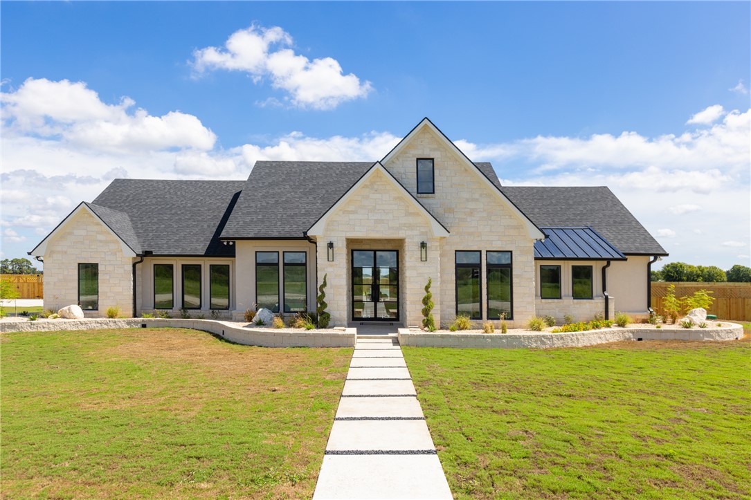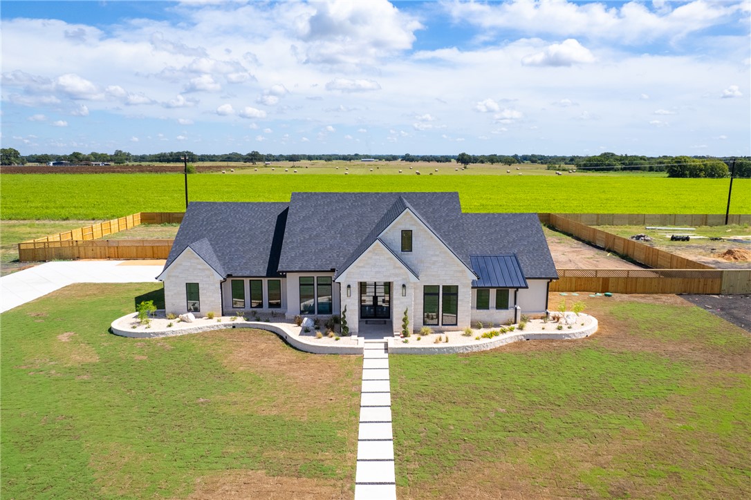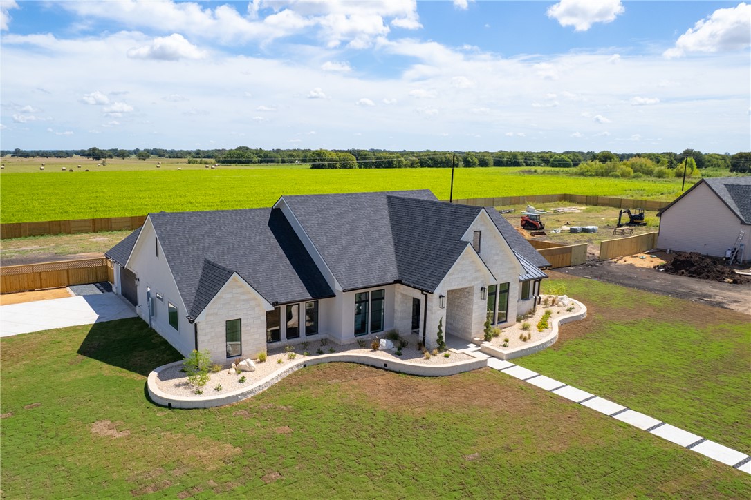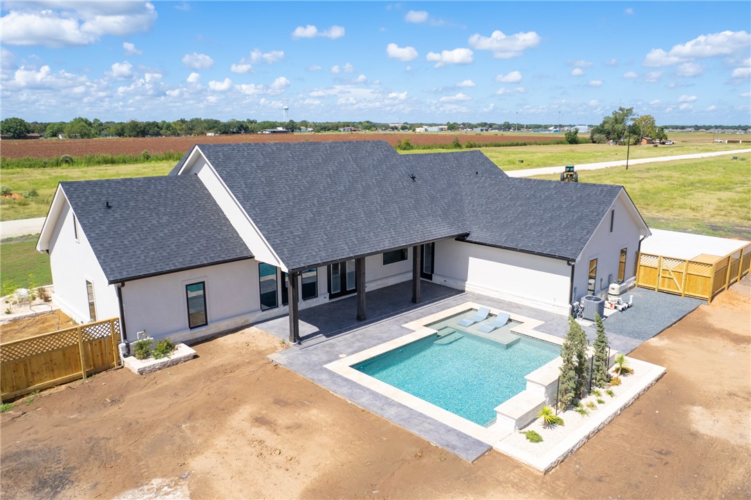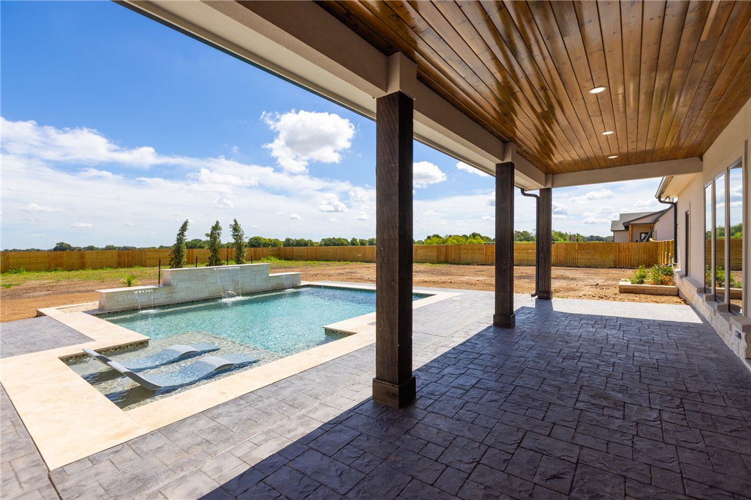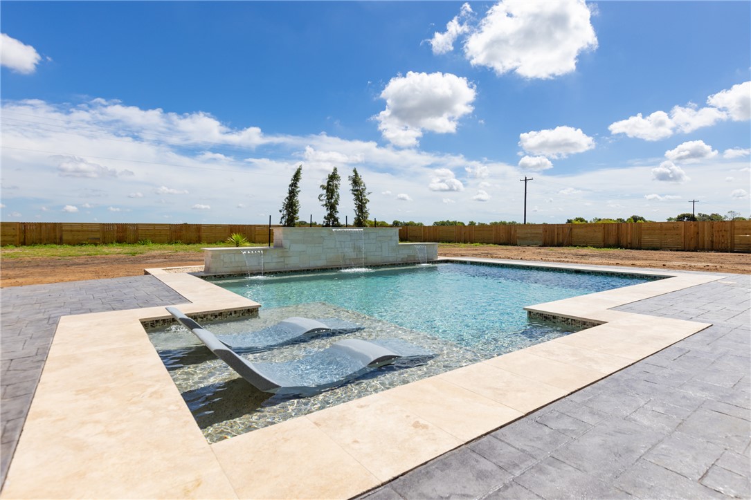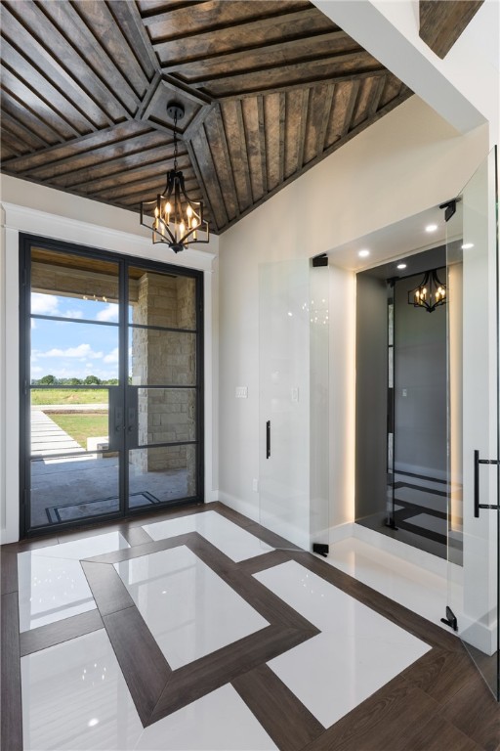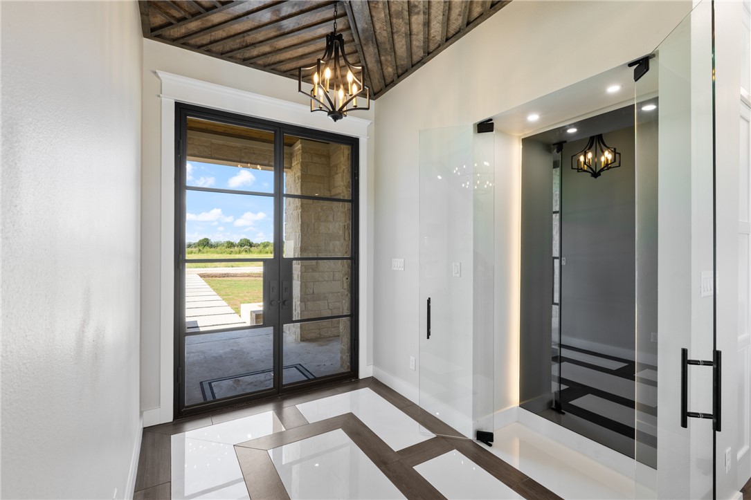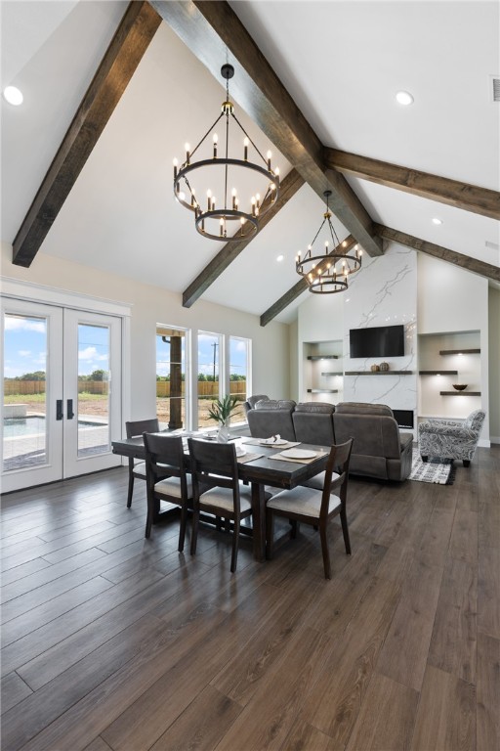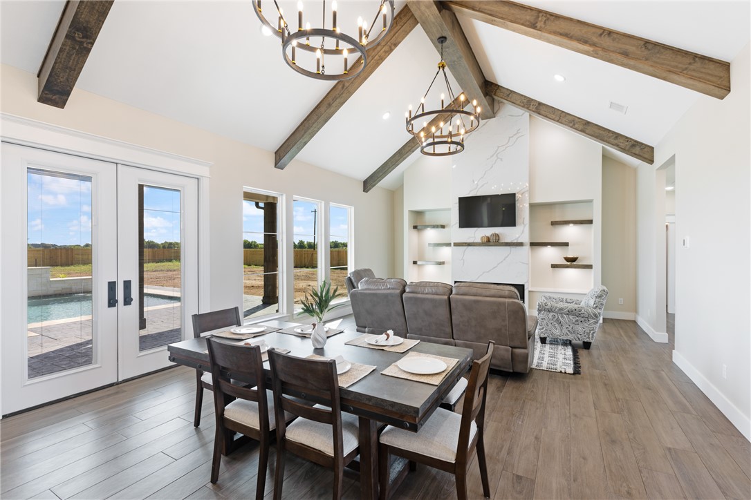111 Courtside Drive Snook TX 77878
111 Courtside Drive, TX, 77878Basics
- Date added: Added 1 year ago
- Category: Single Family
- Type: Residential
- Status: Active
- Bedrooms: 3
- Bathrooms: 3
- Half baths: 1
- Total rooms: 0
- Floors: 1
- Area, sq ft: 2295 sq ft
- Lot size, sq ft: 45345, 1.041 sq ft
- Year built: 2024
- Property Condition: UnderConstruction
- Subdivision Name: Other
- County: Burleson
- MLS ID: 24011026
Description
-
Description:
Heritage acres subdivision offers a serene retreat from the city hustle. Just 15 minutes away from Texas A&M campus in the charming community of Snook.
This stunning 2295 square foot home sits on a spacious 1 acre lot and features 3 bedrooms, 2.5 baths with a bonus room. The gourmet kitchen features 10 foot cabinets with a hidden butlers pantry, pot filler and Forge appliances. As you enter the dining and living room a backlit built in glass wine rack catches the eye before viewing the boasting 16 foot cathedral ceilings with elegant wood beams. The master suite includes a free standing tub, custom walk in shower and California closet with his and hers lazy susan shoe storage. Outside the home you will find a stucco and limestone exterior leading to the back patio where you will find the pebble tec pool with waterfall.Pleas note that this subdivision is in its early stages and the main road will be paved in the near future.
Show all description
Location
- Directions: From the intersection of FM 60 and 2818, drive South on FM 60 for 9.8 miles. Turn left onto FM 2155 and continue 1.3 miles to the intersection of CR 269. Turn left on CR 269 and continue .3 miles where you will turn right onto Courtside Dr. 111 Courtside is .2 miles down on the left.
- Lot Size Acres: 1.041 acres
Building Details
- Water Source: Public
- Architectural Style: Traditional
- Construction Materials: Stone,Stucco
- Covered Spaces: 2
- Fencing: Metal
- Foundation Details: Slab
- Garage Spaces: 2
- Levels: One
- Builder Name: CWC Barndominiums
- Floor covering: Tile
Amenities & Features
- Pool Features: InGround
- Parking Features: Attached,Garage,GarageDoorOpener
- Security Features: SmokeDetectors
- Patio & Porch Features: Covered
- Accessibility Features: None
- Roof: Shingle
- Association Amenities: MaintenanceGrounds, Management, Other, Trash
- Utilities: ElectricityAvailable,SepticAvailable,SeparateMeters,UndergroundUtilities,WaterAvailable
- Window Features: LowEmissivityWindows
- Cooling: CentralAir, Electric
- Door Features: InsulatedDoors
- Fireplace Features: Other
- Heating: Central, Electric
- Interior Features: GraniteCounters, HighCeilings, ButlersPantry, CeilingFans, KitchenExhaustFan, KitchenIsland, ProgrammableThermostat, WalkInPantry
- Laundry Features: WasherHookup
- Appliances: BuiltInElectricOven, Dishwasher, Disposal, Microwave, WaterHeater, ElectricWaterHeater
Nearby Schools
- Elementary School District: Snook
- High School District: Snook
Expenses, Fees & Taxes
- Association Fee: $160
Miscellaneous
- Association Fee Frequency: Annually
- List Office Name: Capitol Ranch Real Estate
- Listing Terms: Cash,Conventional
- Community Features: Patio

