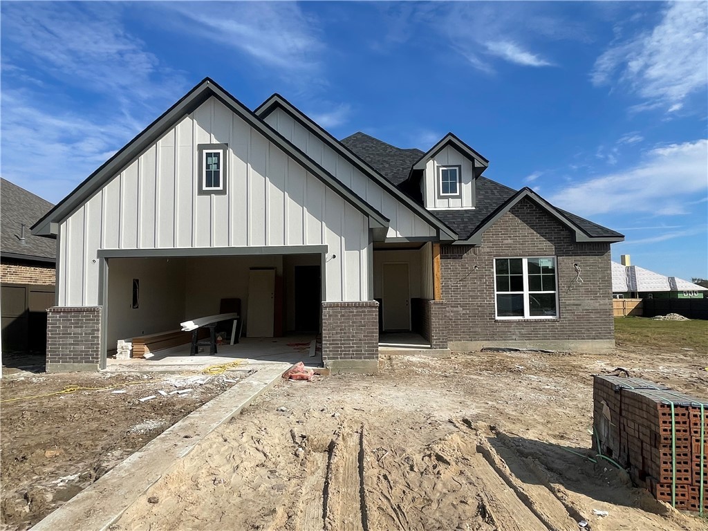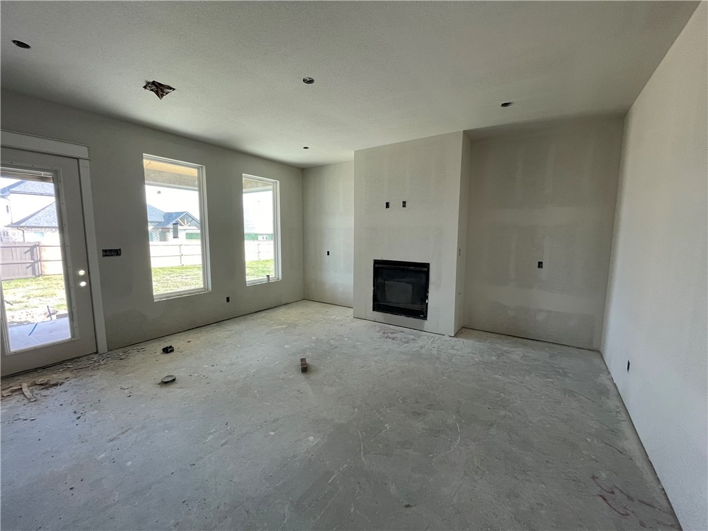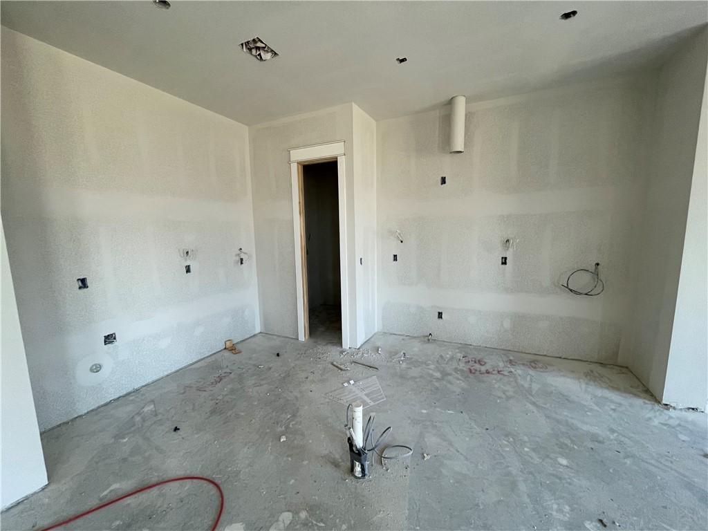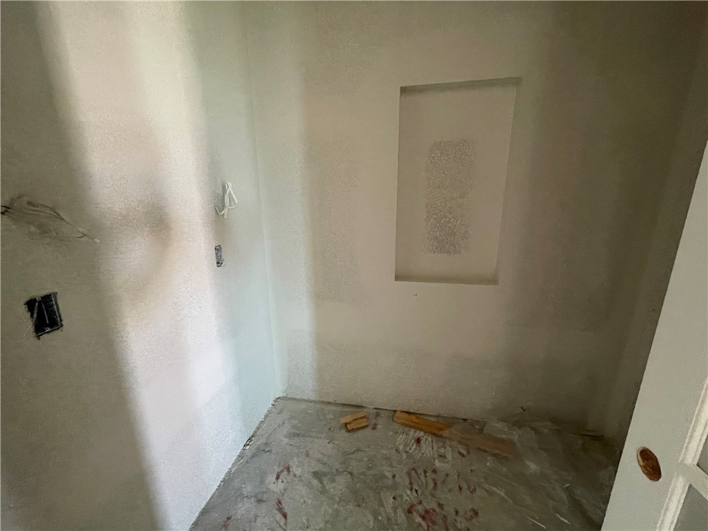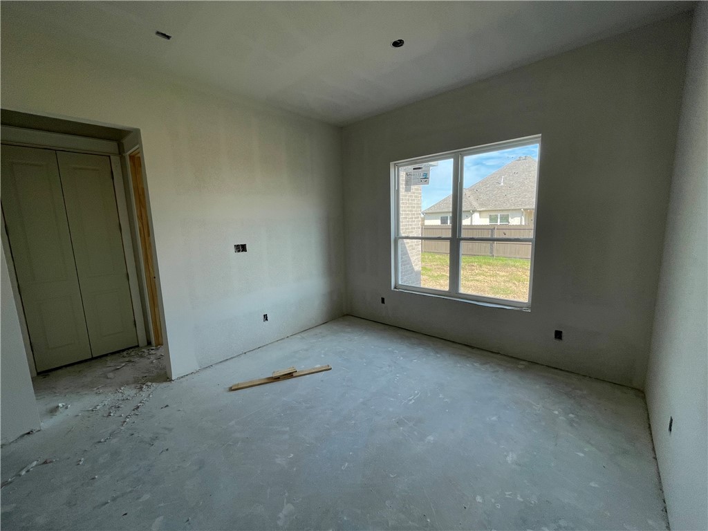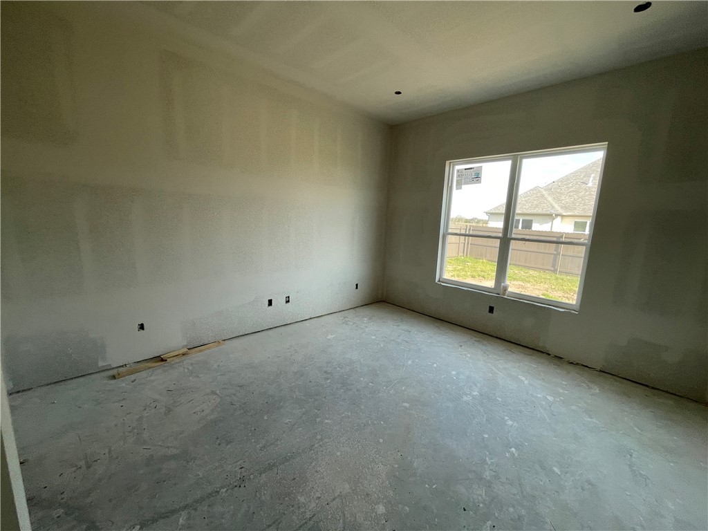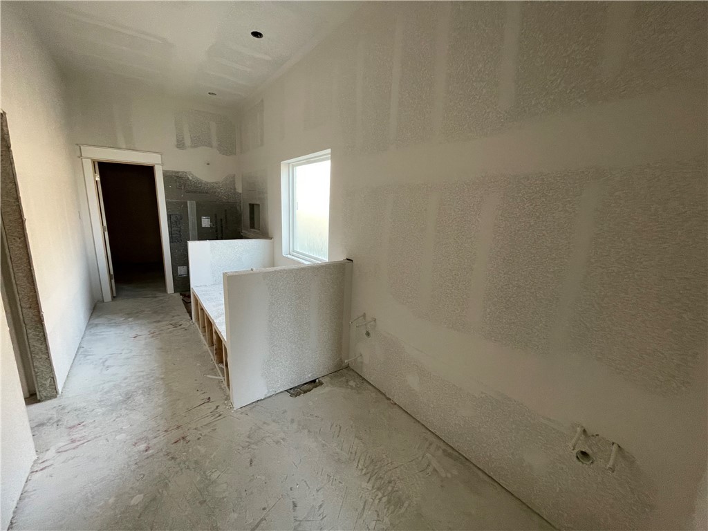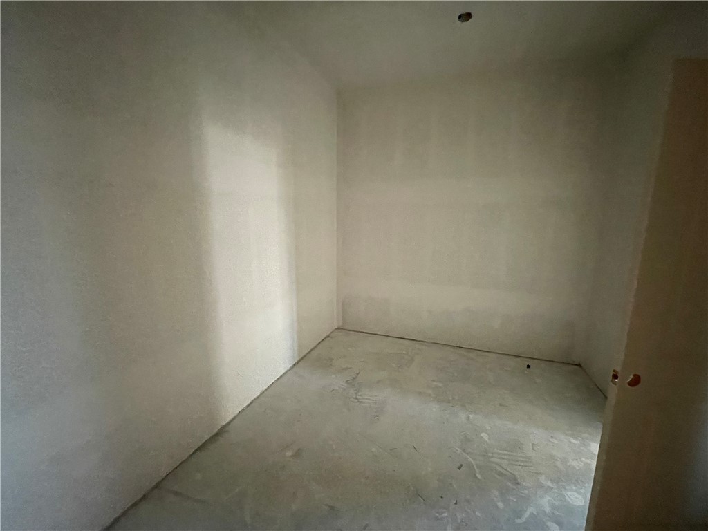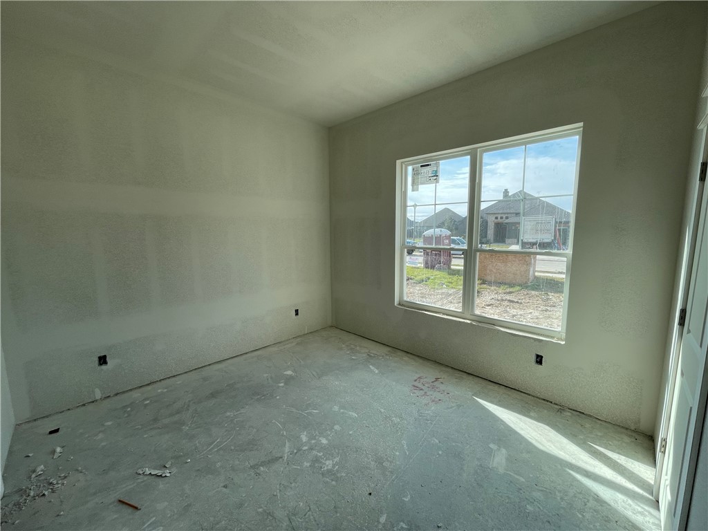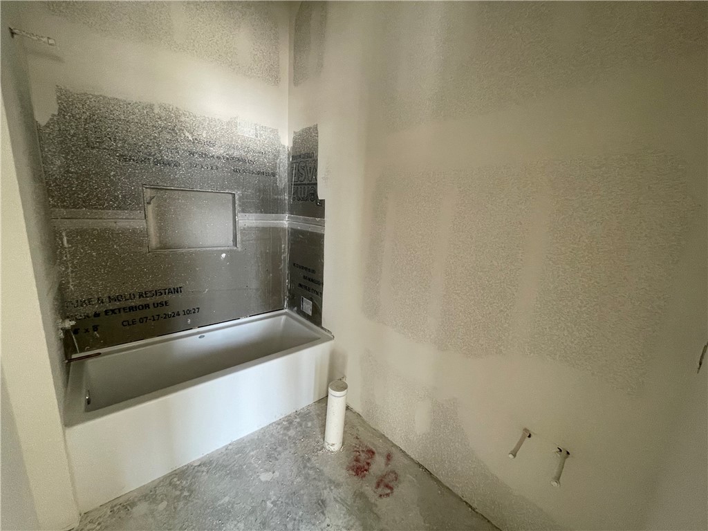5009 Royal Arch Bryan TX 77802
5009 Royal Arch, TX, 77802Basics
- Date added: Added 1 year ago
- Category: Single Family
- Type: Residential
- Status: Under Contract
- Bedrooms: 3
- Bathrooms: 4
- Half baths: 1
- Total rooms: 6
- Floors: 1
- Area, sq ft: 2250 sq ft
- Lot size, sq ft: 9080, 0.208 sq ft
- Year built: 2025
- Property Condition: UnderConstruction
- Subdivision Name: Oakmont
- County: Brazos
- MLS ID: 24017465
Description
-
Description:
Welcome to the Cedar plan—a vibrant sanctuary designed for modern living! This layout features 3 bed/3.5 baths and a dedicated office. Step through the entryway into a sunlit living room that flows seamlessly into the kitchen and dining area, perfect for family gatherings. The kitchen is a chef’s dream, boasting a large island, custom cabinetry, gas appliances, intricate tile backsplash, and pendant lighting. Off the kitchen is a butlers pantry, perfect for storage, functional design and more. The primary bedroom offers natural light, while the primary bathroom includes double vanities, an oversized tub, walk-in shower with tile details and a private toilet room. Two additional bedrooms have THEIR OWN PRIVATR bathrooms with vanities and tile surround for the tub/shower combinations. Finally, unwind on the covered patio, ideal for summer barbecues and celebrations. The Cedar plan isn’t just a house; it’s a lifestyle—a perfect blend of comfort, style, and practicality waiting to be called home. Call today for information about selections and other available lots!
Show all description
Location
- Directions: From University Drive Turn Left onto Oakmont Blvd. Take a Right onto Kebler Pass. Take a left onto Royal Arch Dr.
- Lot Size Acres: 0.208 acres
Building Details
- Water Source: Public
- Architectural Style: Traditional
- Lot Features: OpenLot
- Sewer: PublicSewer
- Construction Materials: Brick,HardiplankType
- Covered Spaces: 2
- Fencing: Privacy,Wood
- Foundation Details: Slab
- Garage Spaces: 2
- Levels: One
- Builder Name: Kinler Custom Homes
- Floor covering: Carpet, Tile, Vinyl
Amenities & Features
- Pool Features: Community
- Parking Features: Attached,Garage,GarageDoorOpener
- Security Features: SmokeDetectors
- Patio & Porch Features: Covered
- Accessibility Features: None
- Roof: Composition,Shingle
- Association Amenities: MaintenanceGrounds, Pool
- Utilities: CableAvailable,ElectricityAvailable,NaturalGasAvailable,SewerAvailable,SeparateMeters,TrashCollection,WaterAvailable
- Window Features: LowEmissivityWindows
- Cooling: CentralAir, CeilingFans, Electric
- Exterior Features: SprinklerIrrigation,OutdoorKitchen
- Fireplace Features: GasLog
- Heating: Central, Gas
- Interior Features: QuartzCounters, SmartHome, WindowTreatments, CeilingFans, KitchenIsland, ProgrammableThermostat, WalkInPantry
- Laundry Features: WasherHookup
- Appliances: BuiltInElectricOven, Dishwasher, Disposal, GasRange, Microwave, WaterHeater, EnergyStarQualifiedAppliances, GasWaterHeater, TanklessWaterHeater
Nearby Schools
- Elementary School District: Bryan
- High School District: Bryan
Expenses, Fees & Taxes
- Association Fee: $600
Miscellaneous
- Association Fee Frequency: Annually
- List Office Name: Hometown Realty
- Community Features: Fitness,Playground,Pool

