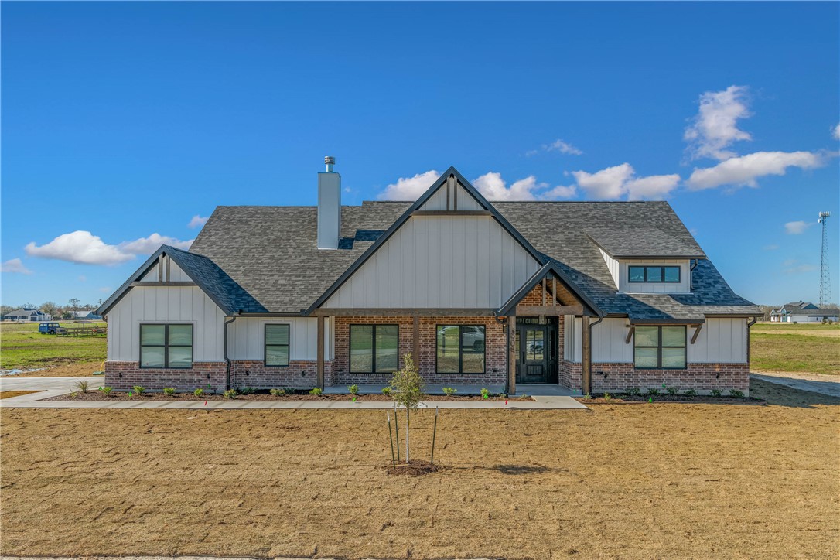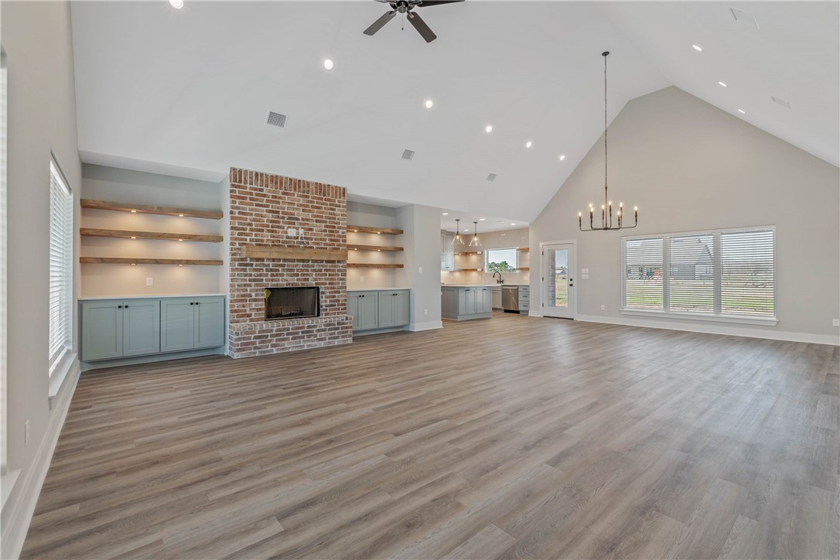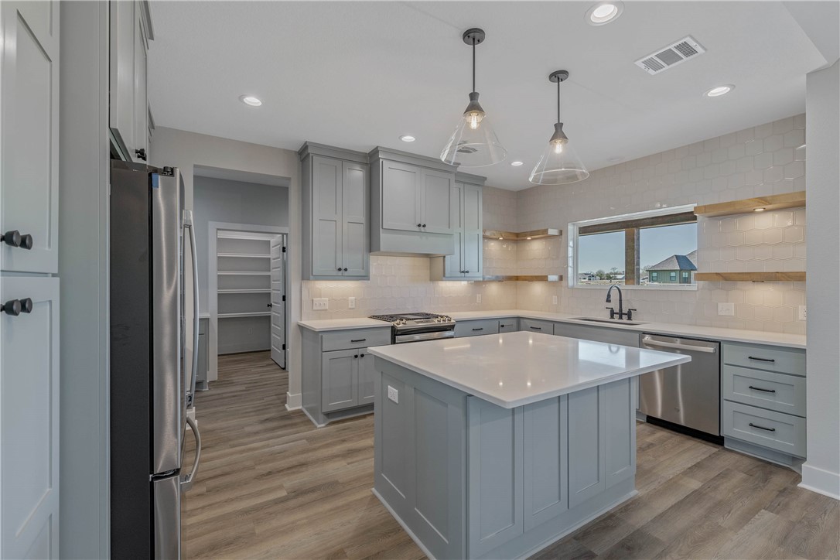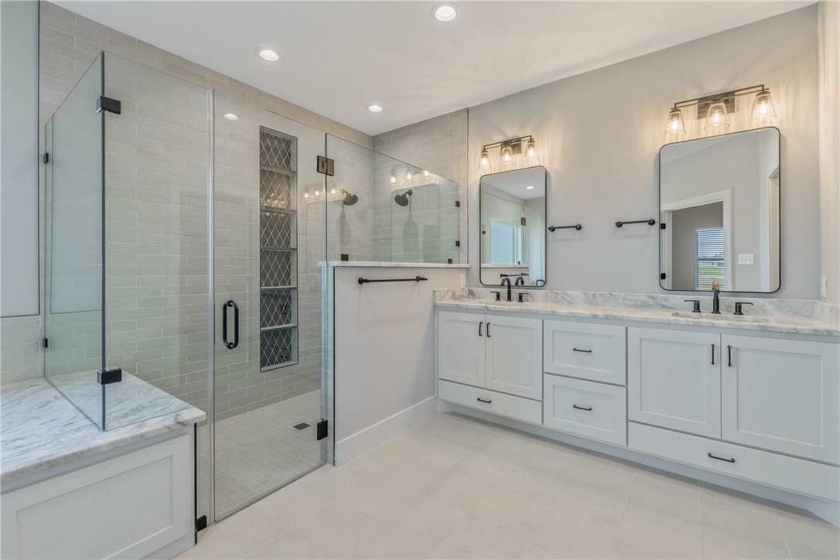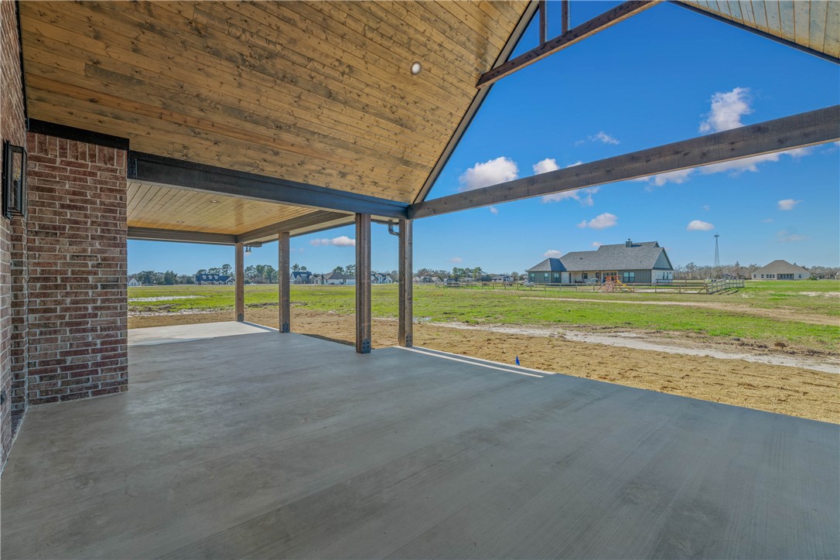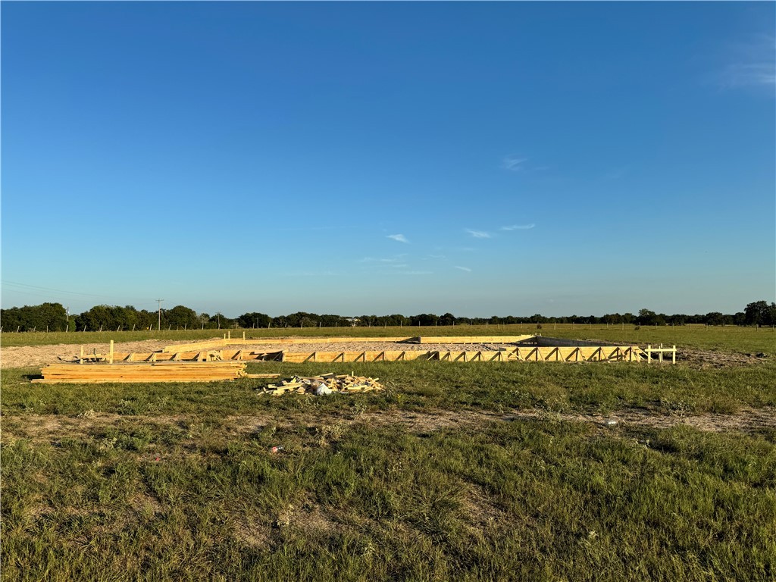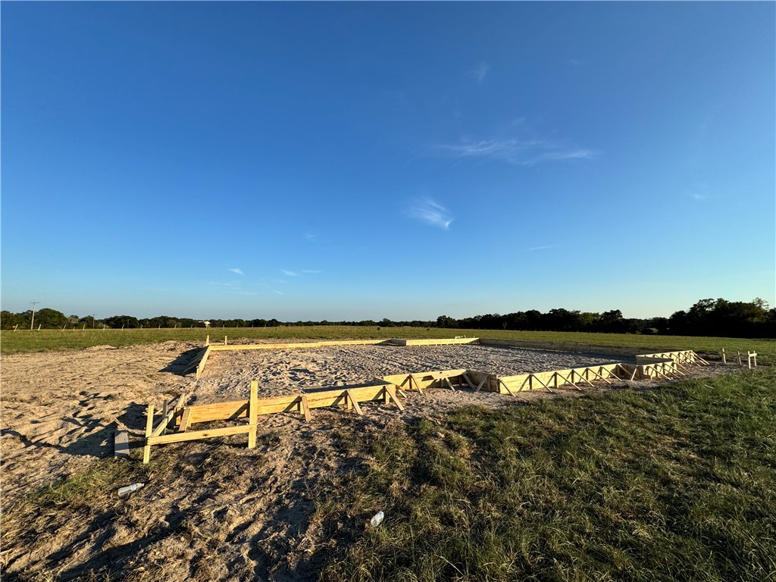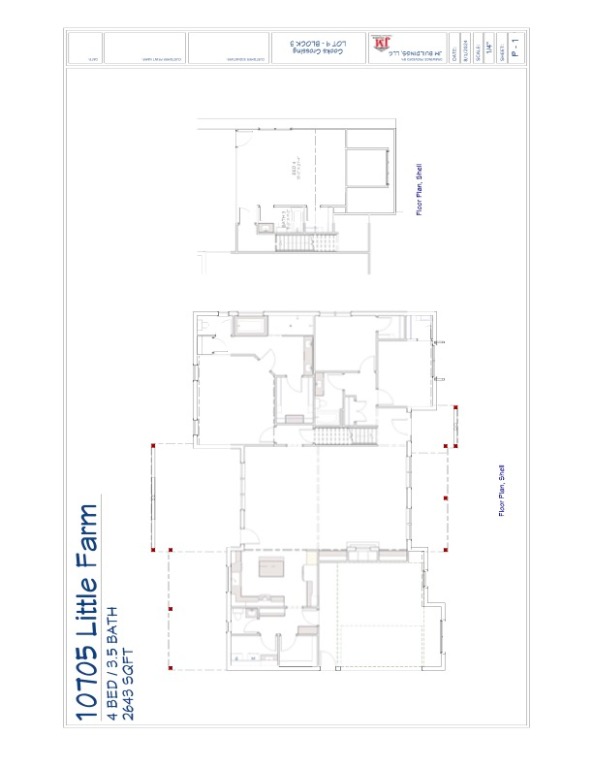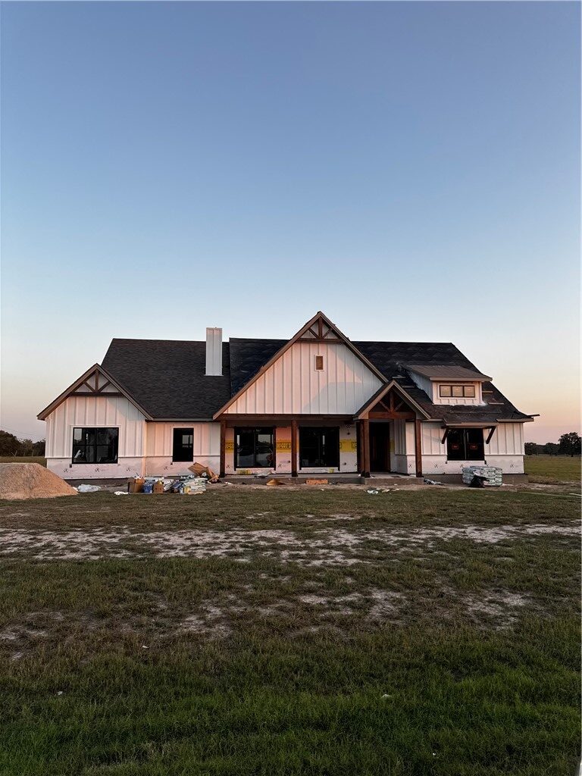10705 Little Farm College Station TX 77845
10705 Little Farm, TX, 77845Basics
- Date added: Added 1 year ago
- Category: Single Family
- Type: Residential
- Status: Active
- Bedrooms: 4
- Bathrooms: 4
- Half baths: 1
- Total rooms: 0
- Area, sq ft: 2643 sq ft
- Lot size, sq ft: 44431.2, 1.02 sq ft
- Year built: 2025
- Property Condition: UnderConstruction
- Subdivision Name: Other
- County: Brazos
- MLS ID: 24013932
Description
-
Description:
Welcome to your charming new home set on a spacious one-acre lot, where beautiful finishes add a touch of elegance to everyday
Show all description
living. Step inside and be amazed at the open floor plan with a massive living room, beautiful built-ins and fireplace. The kitchen is
the heart of the home, boasting modern finishes such as quartz countertops, stainless steel appliances, and custom cabinetry. It's a
practical yet inviting space where cooking meals and gathering with loved ones is a joy. The primary bedroom offers a peaceful
retreat with its neutral tones and tasteful finishes. The ensuite bathroom features an elegant design, complete with a walk-in
shower, soaking tub and double vanity. So many details like the fun powder bath to the ample storage throughout the home come
together to make this place one of a kind. Outside, enjoy ample space for outdoor activities and entertaining. Whether you're
hosting a barbecue with friends or enjoying a quiet evening under the stars, the possibilities are endless. With its beautiful finishes
and picturesque setting, this home offers the perfect blend of comfort and sophistication on one acre of land. *Pictures are of a previous build of this floor plan. Selections and finishes may be different.*
Location
- Directions: HWY 30 East towards Huntsville. Turn onto Hardy Weedon Road for approximately 2 miles to intersect Hardy Weedon Road & Dyess Road. Turn right onto Hardy Weedon Road and continue to Little Farm Road. Turn right on Little Farm Road, property is on the left.
- Lot Size Acres: 1.02 acres
Building Details
Amenities & Features
- Parking Features: Attached,Garage,GarageDoorOpener
- Security Features: SmokeDetectors
- Patio & Porch Features: Covered
- Accessibility Features: None
- Roof: Shingle
- Association Amenities: MaintenanceGrounds, Management
- Utilities: ElectricityAvailable,HighSpeedInternetAvailable,Propane,SepticAvailable,UndergroundUtilities,WaterAvailable
- Cooling: CentralAir, Electric
- Exterior Features: SprinklerIrrigation
- Fireplace Features: Gas,WoodBurning
- Heating: Central, Gas, Propane
- Interior Features: GraniteCounters, HighCeilings, QuartzCounters, CeilingFans, DryBar, KitchenExhaustFan, KitchenIsland, ProgrammableThermostat, WalkInPantry
- Laundry Features: WasherHookup
- Appliances: SomeGasAppliances, Dishwasher, GasRange, PlumbedForGas, GasWaterHeater, TanklessWaterHeater
Nearby Schools
- Elementary School District: Bryan
- High School District: Bryan
Expenses, Fees & Taxes
- Association Fee: $400
Miscellaneous
- Association Fee Frequency: Annually
- List Office Name: BHHS Caliber Realty

