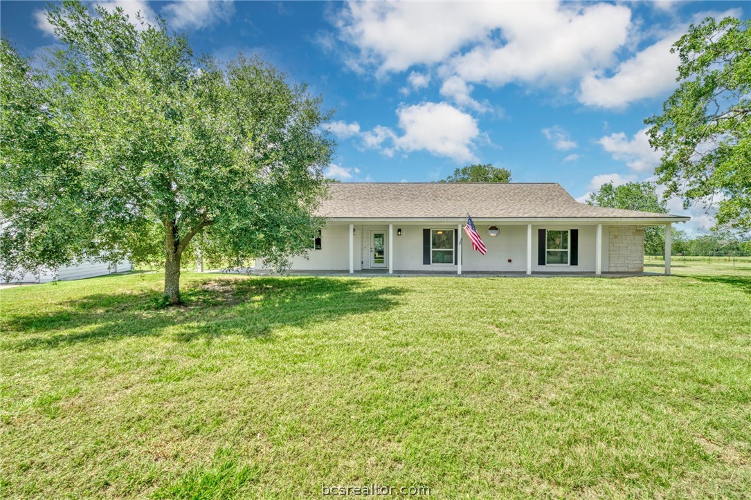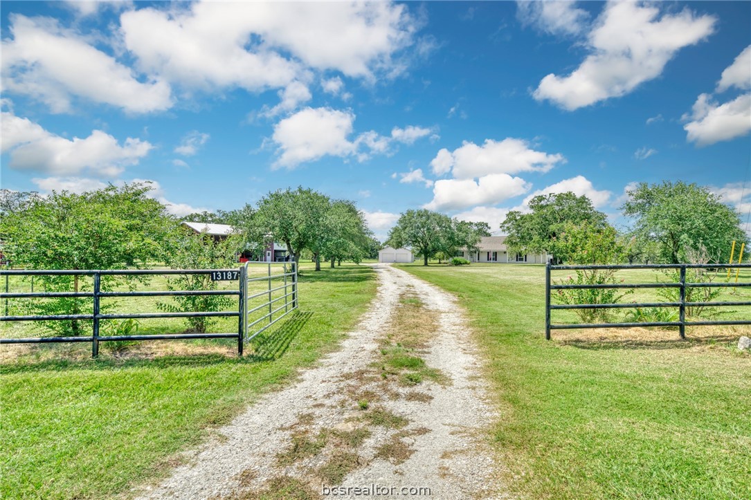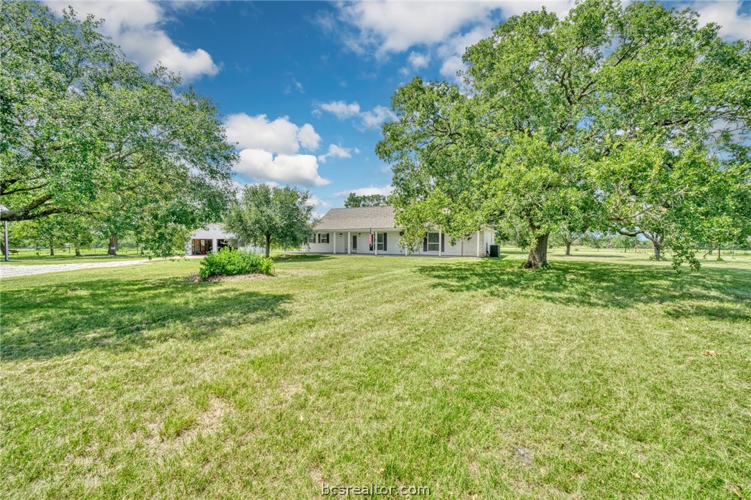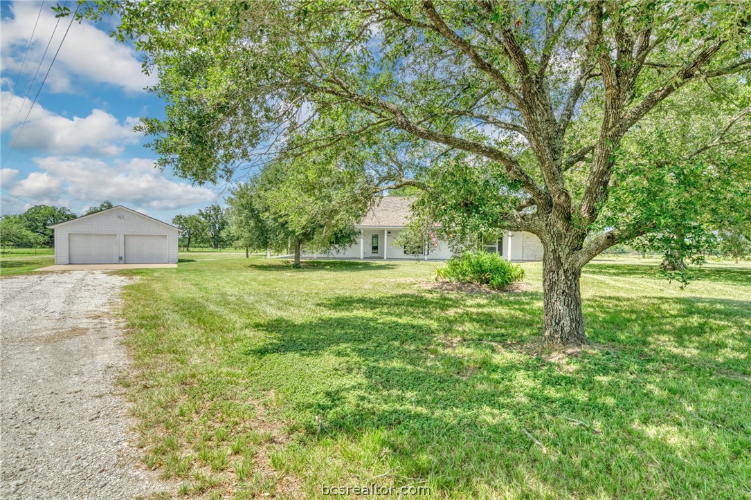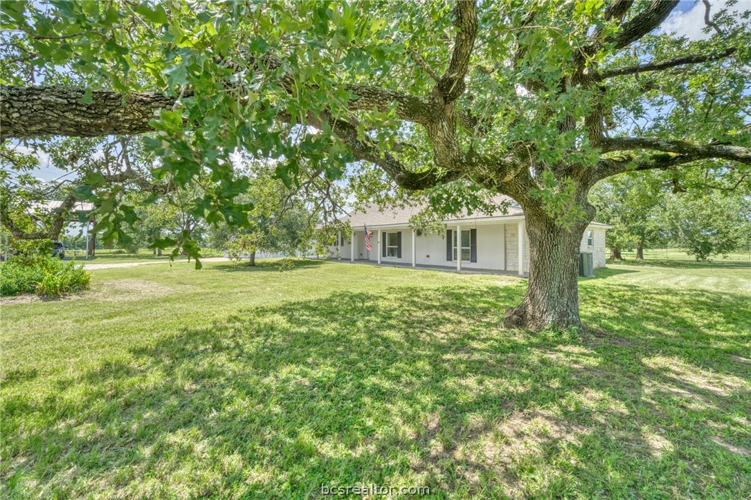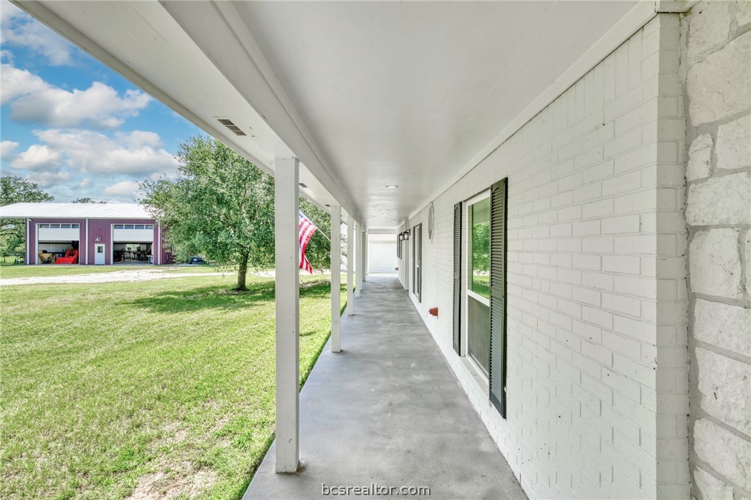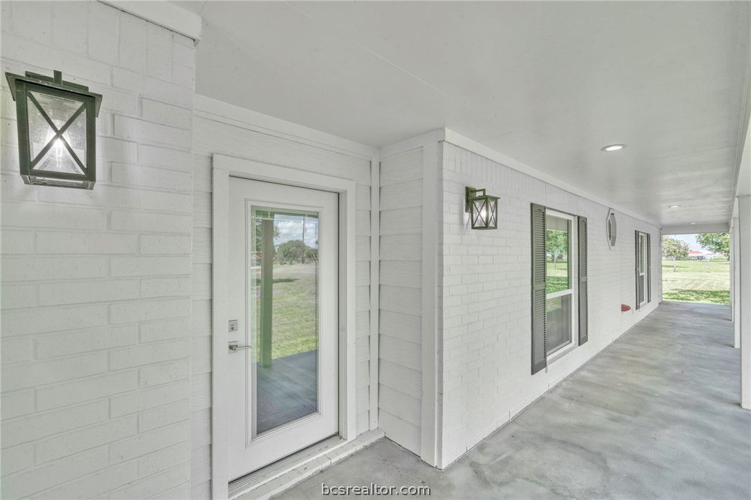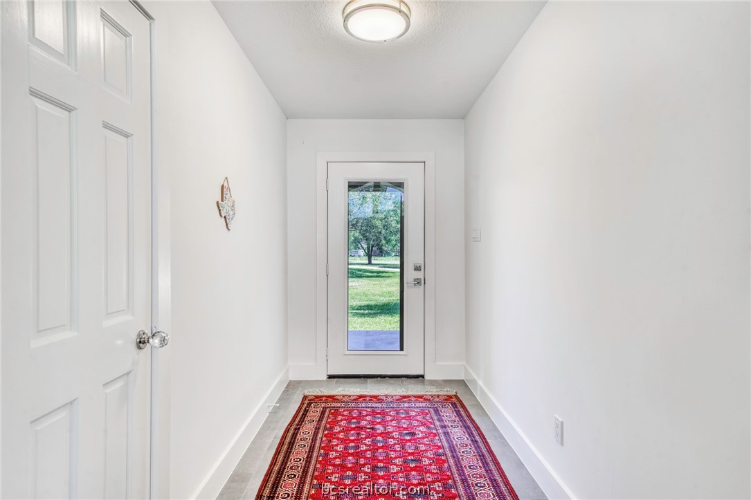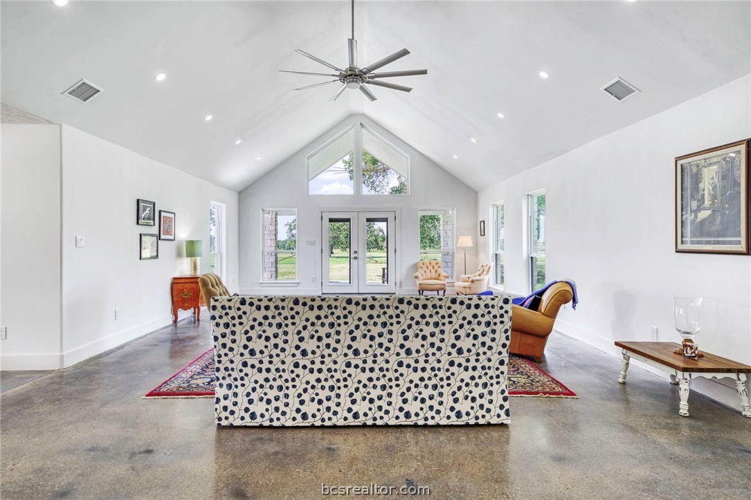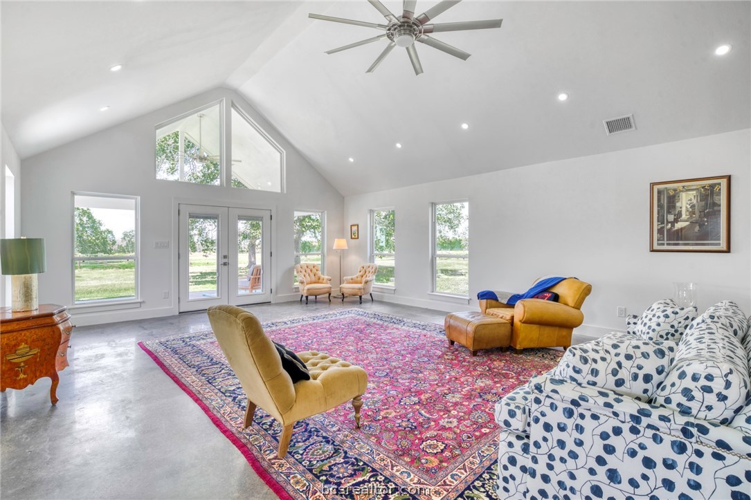13187 Wildflower Iola TX 77861-3839
13187 Wildflower, TX, 77861-3839Basics
- Date added: Added 1 year ago
- Category: Single Family
- Type: Residential
- Status: Active
- Bedrooms: 3
- Bathrooms: 2
- Total rooms: 0
- Floors: 1
- Area, sq ft: 2400 sq ft
- Lot size, sq ft: 2619263, 60.13 sq ft
- Year built: 1997
- Subdivision Name: Other
- County: Grimes
- MLS ID: 24011851
Description
-
Description:
Welcome home to this stunning 60 acre property on the NW side of Grimes Co! Enter through the gated private entrance and tree lined drive to your completely remodeled 2400 square foot home, detached two car garage, and 84X40 fully insulated barn! No detail was spared when remodeling the residence on the property. The home features a new roof, electrical system, HVAC, windows, doors, sprinkler system, and fresh interior and exterior paint. Walking into the home you will find an expansive open floor plan, vaulted ceilings along with natural light flowing in. Enjoy the kitchen that is equipped with quartz countertops, new stainless steel appliances, and beautiful cabinetry. French doors leading out to the wrap around porch that overlooks the 1.5 acre stock pond. Entertain guests in the expansive 84x40 fully-insulated barn, equipped with air conditioning, a kitchen, bathroom, loft, washer/dryer hookup, 14’ roll-up doors, covered hay storage, and RV hookups. The property has a mix of woods, along with post oaks, trails, hay meadow, cross fencing, and perimeter fencing. This ag-exempt property is conveniently located approx. 10 min from BCS, 5 miles to Iola, and 70 miles to Houston. Access to high-speed fiber internet while still enjoying the peace and tranquility of country living. This property has it all, and more- come take a look today!
Show all description
Location
- Directions: Hwy 30 to FM 244 , take FM 244 North towards Iola. Travel 5.4 miles and turn left onto CR 170. Drive .20 miles and turn right onto Wildflower Ln (gated) Please contact agent for gate code.
- Lot Size Acres: 60.13 acres
Building Details
- Water Source: CommunityCoop
- Architectural Style: Ranch
- Lot Features: IrregularLot,LakeFront,TreesLargeSize,Trees,Wooded
- Construction Materials: Brick,Stone
- Covered Spaces: 2
- Fencing: BarbedWire,CrossFenced,Full
- Foundation Details: Slab
- Garage Spaces: 2
- Levels: One
- Floor covering: Concrete, Tile, Wood
Amenities & Features
- Parking Features: Detached,Garage,GarageDoorOpener
- Patio & Porch Features: Covered,Deck
- Accessibility Features: None
- Roof: Composition
- Utilities: ElectricityAvailable,HighSpeedInternetAvailable,Propane,OverheadUtilities,SepticAvailable,WaterAvailable
- Cooling: CentralAir, Electric, AtticFan
- Door Features: FrenchDoors,InsulatedDoors
- Exterior Features: SatelliteDish
- Heating: Propane
- Interior Features: FrenchDoorsAtriumDoors, HighCeilings, QuartzCounters, SmartHome, WindowTreatments, BreakfastArea, CeilingFans, DryBar, KitchenExhaustFan, KitchenIsland, ProgrammableThermostat, WalkInPantry
- Appliances: SomeGasAppliances, GasRange, GasWaterHeater, Microwave, PlumbedForGas, Refrigerator, WaterHeater, Dryer, Washer
Nearby Schools
- Elementary School District: Iola
- High School District: Iola
Miscellaneous
- List Office Name: Standley Real Estate Company

