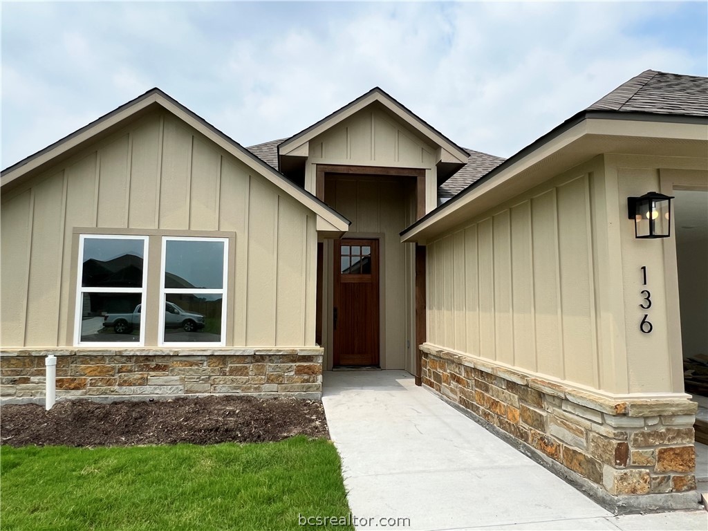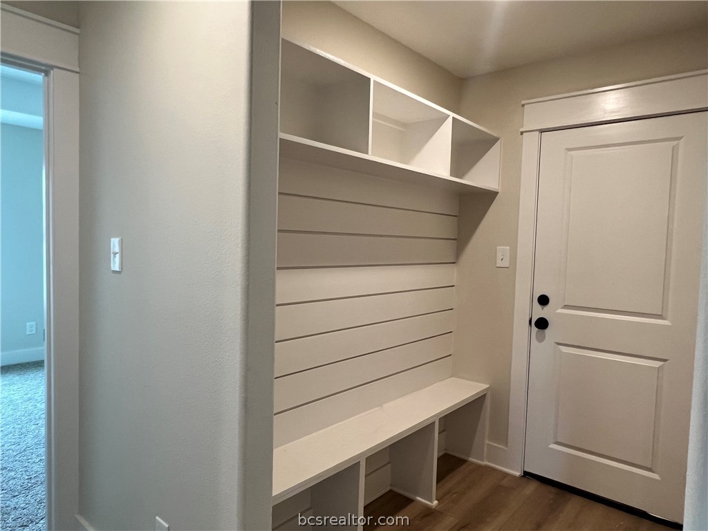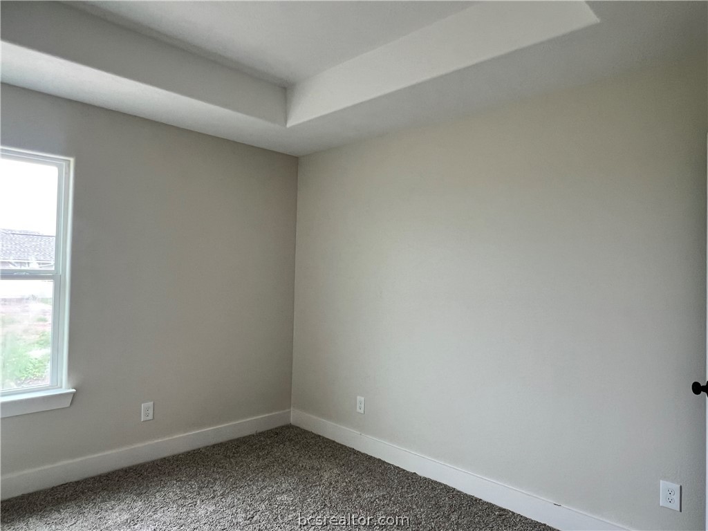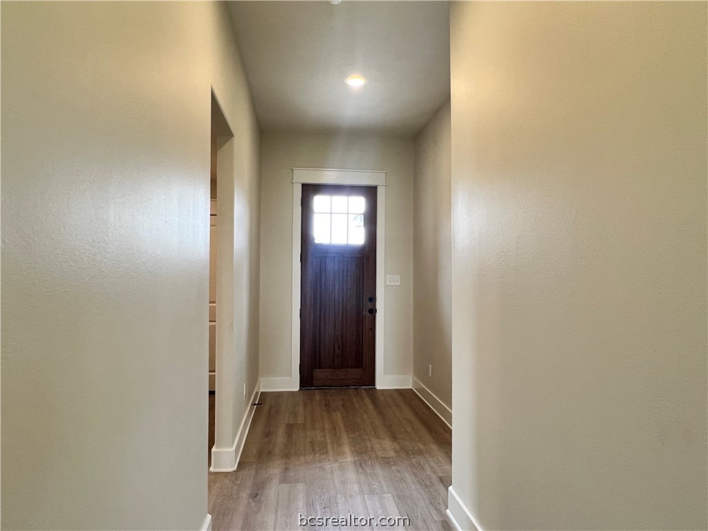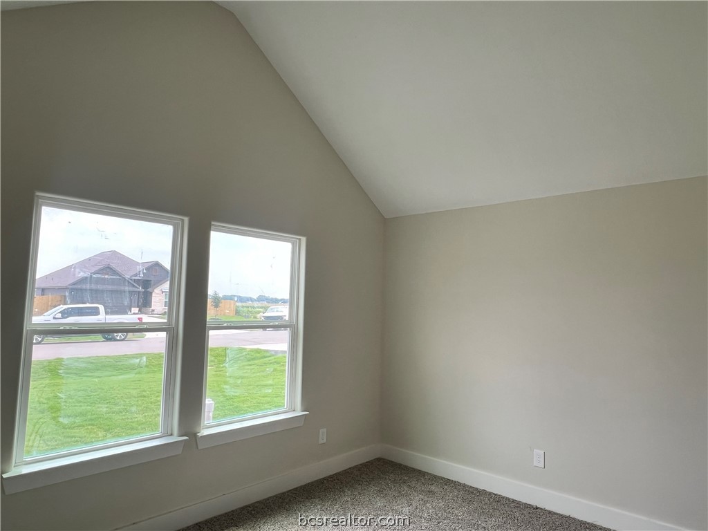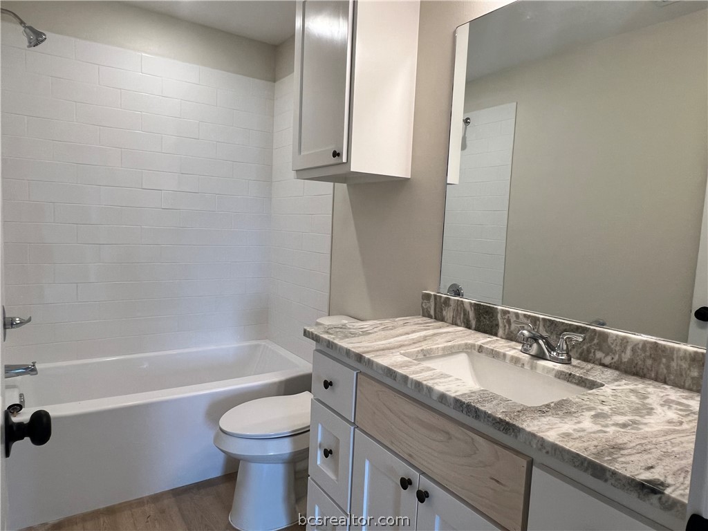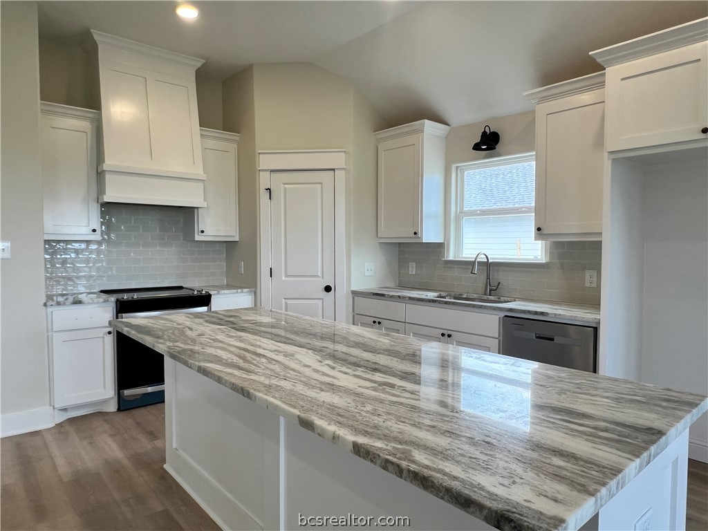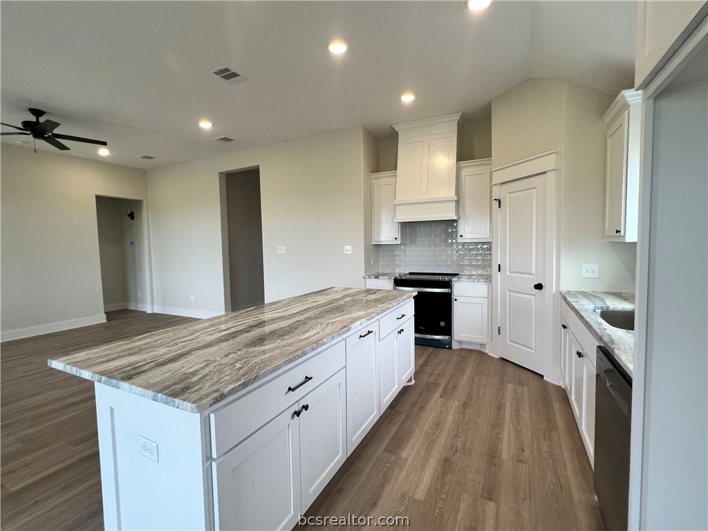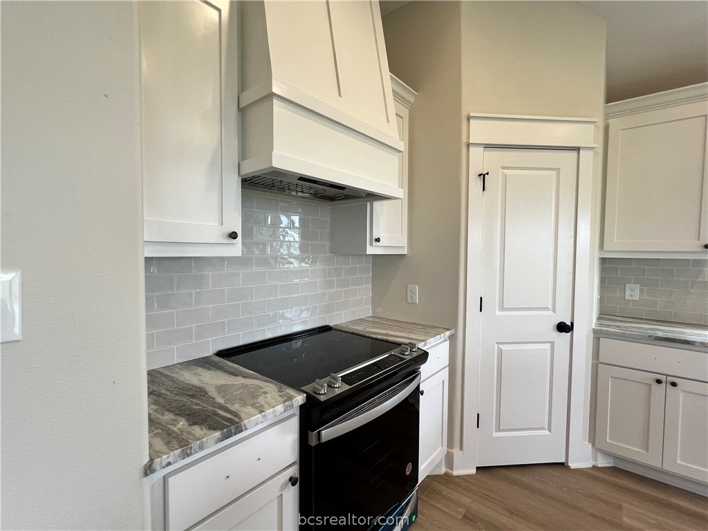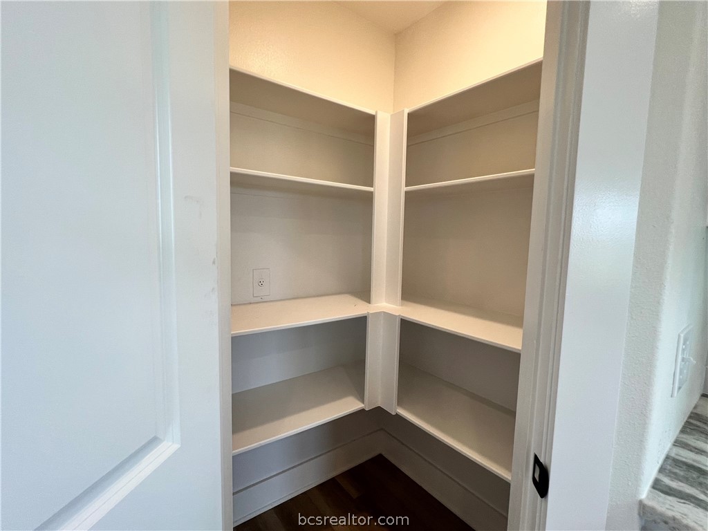Basics
- Date added: Added 1 year ago
- Category: Single Family
- Type: Residential
- Status: Active
- Bedrooms: 4
- Bathrooms: 2
- Total rooms: 6
- Floors: 1
- Area, sq ft: 1680 sq ft
- Lot size, sq ft: 10921, 0.25 sq ft
- Year built: 2024
- Subdivision Name: Grand Lake of Snook
- County: Burleson
- MLS ID: 24007179
Description
-
Description:
Builder will provide $9,800 allowance credit to buyer! Grand Lake is located in the Heart of Snook, Texas just 10 miles from Kyle Field. Surrounded by natural beauty yet close to city life, this New Simple Living Custom Home keeps you connected while getting away from it all. Experience custom craftsmanship both inside and out and located on a small cul-de-sac street. This home boasts tall ceilings, and a bright and open floor plan seamlessly connecting the kitchen and dining to the large living room leading to the sunny backyard. This beautiful one-story home has a gorgeous kitchen with plenty of storage, custom cabinetry and vinyl wood flooring. The master bedroom features a spacious ensuite with dual sinks, a shower, a garden tub, and a large walk-in closet that conveniently connects to the utility room. . This home also features: Sprinkler system front and back yard, granite in the kitchen and bathrooms, vinyl wood flooring in the living, kitchen & dining, carpet in bedrooms, tile in baths and utility room, low e windows, recessed lighting throughout, and stainless steel finished appliances. Grand Lake HOA includes high-speed fiber-optic internet. This will not stay on the market long!
Show all description
Location
- Directions: From Texas & University Drive, Take Hwy 60 E for approximately 12 miles and turn Left on FM-2155 going towards Snook. Continue approximately .75 miles to the Grand Lake Dr entrance and turn Left. At the end of the street, turn Right Harvest Lake, turn right on Turnrow.
- Lot Size Acres: 0.25 acres
Building Details
- Water Source: Public
- Architectural Style: Traditional
- Lot Features: CulDeSac
- Sewer: PublicSewer
- Construction Materials: HardiplankType,Stone
- Covered Spaces: 2
- Fencing: Partial,Privacy
- Foundation Details: Slab
- Garage Spaces: 2
- Levels: One
- Builder Name: Simple Living Custom Homes
- Floor covering: Carpet, Vinyl
Amenities & Features
- Parking Features: Attached,Garage
- Patio & Porch Features: Covered
- Accessibility Features: None
- Roof: Composition,Shingle
- Utilities: ElectricityAvailable,SewerAvailable,WaterAvailable
- Window Features: LowEmissivityWindows
- Cooling: CentralAir, Electric
- Door Features: InsulatedDoors
- Heating: Central, Electric
- Interior Features: GraniteCounters, HighCeilings, CeilingFans, KitchenIsland
- Laundry Features: WasherHookup
- Appliances: Dishwasher, ElectricRange, ElectricWaterHeater, WaterHeater
Nearby Schools
- Elementary School District: Snook
- High School District: Snook
Expenses, Fees & Taxes
- Association Fee: $65
Miscellaneous
- Association Fee Frequency: Monthly
- List Office Name: Coldwell Banker Apex, REALTORS
- Listing Terms: Cash,Conventional,UsdaLoan,VaLoan

