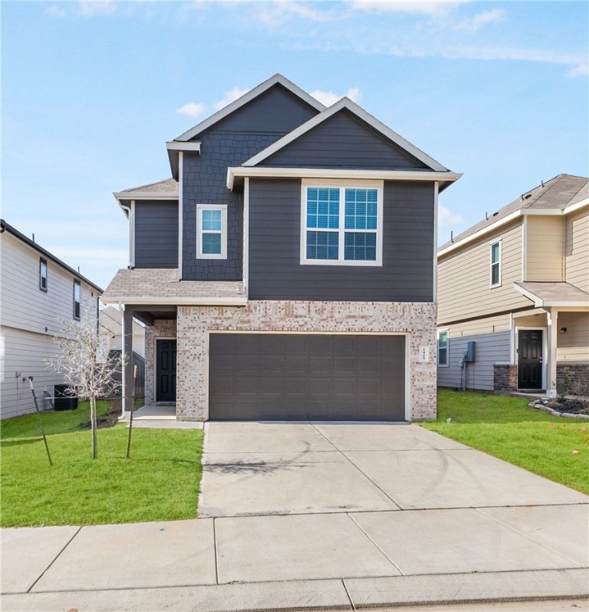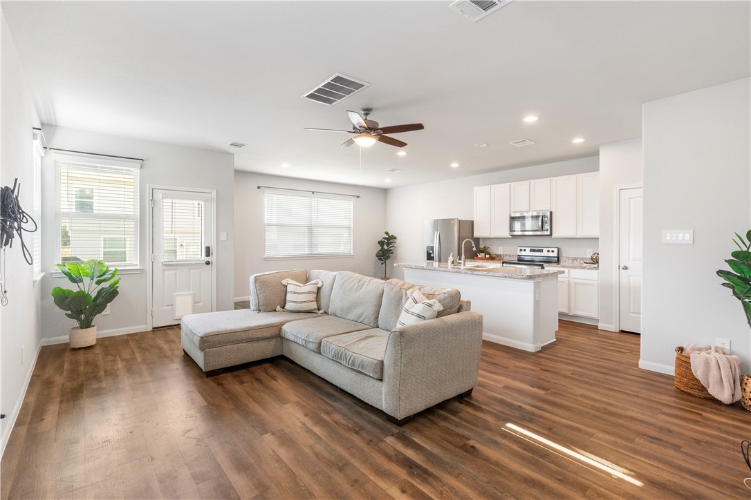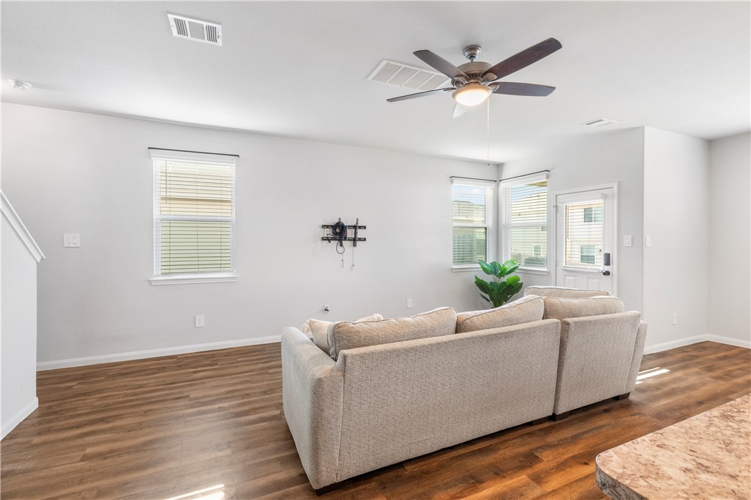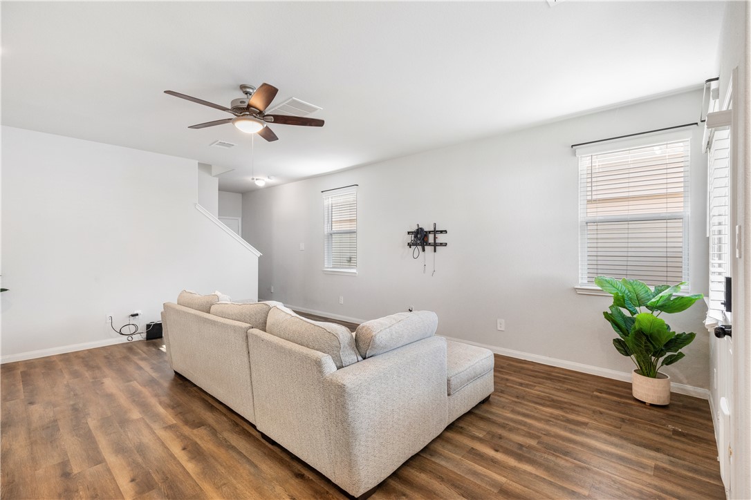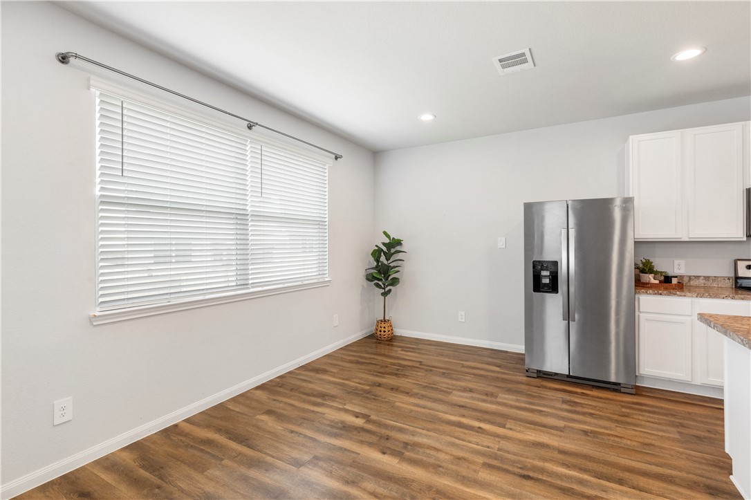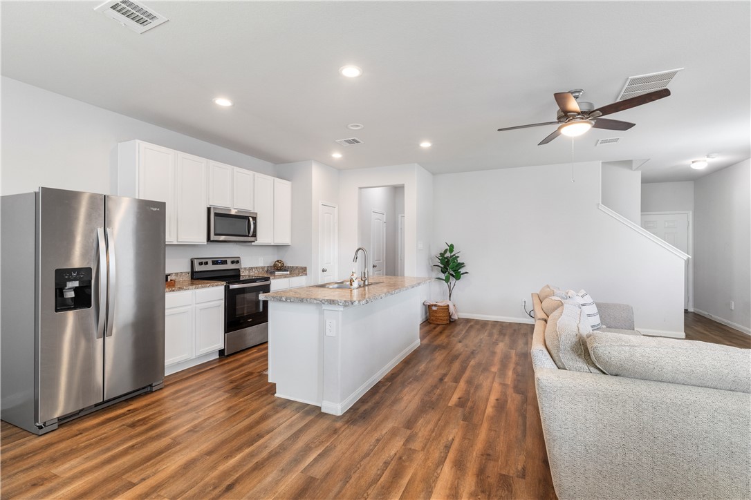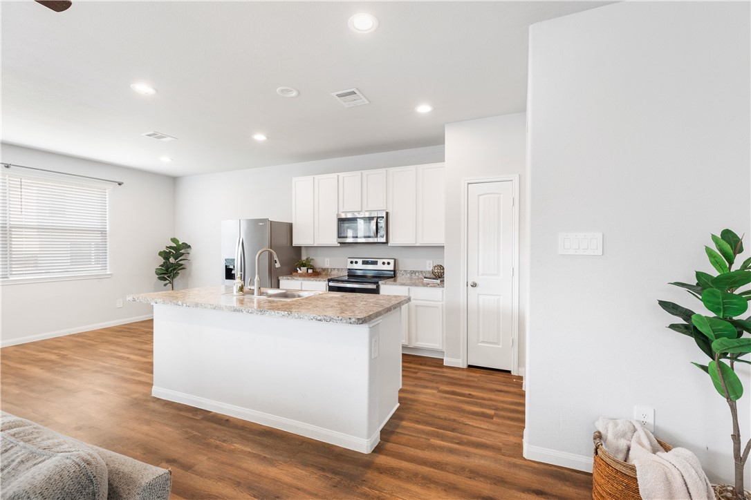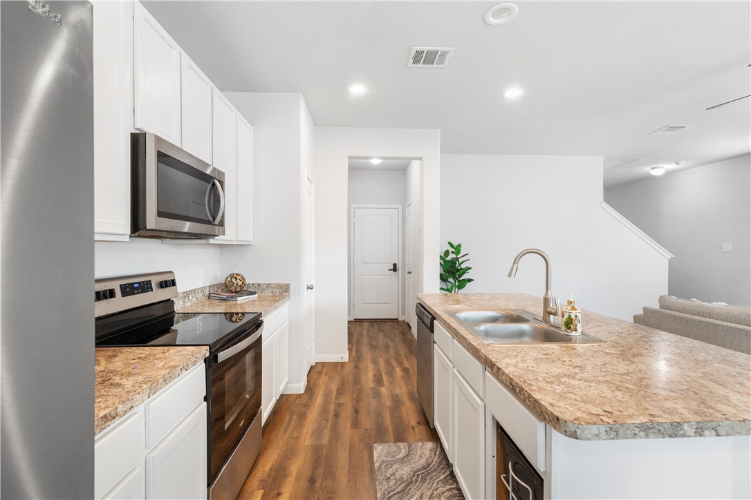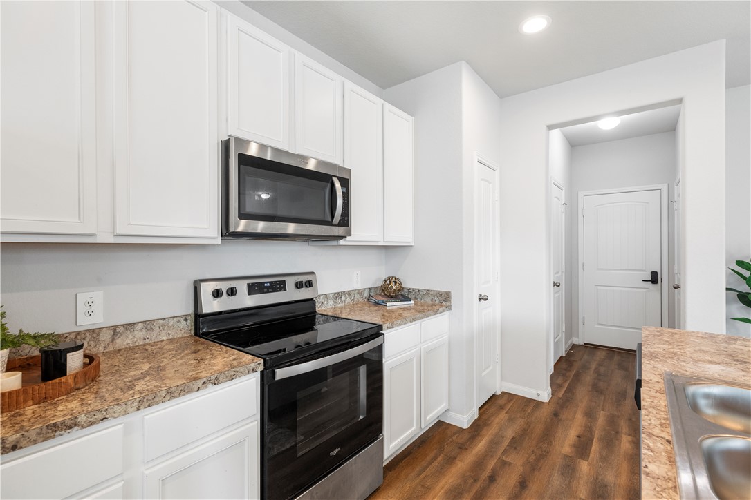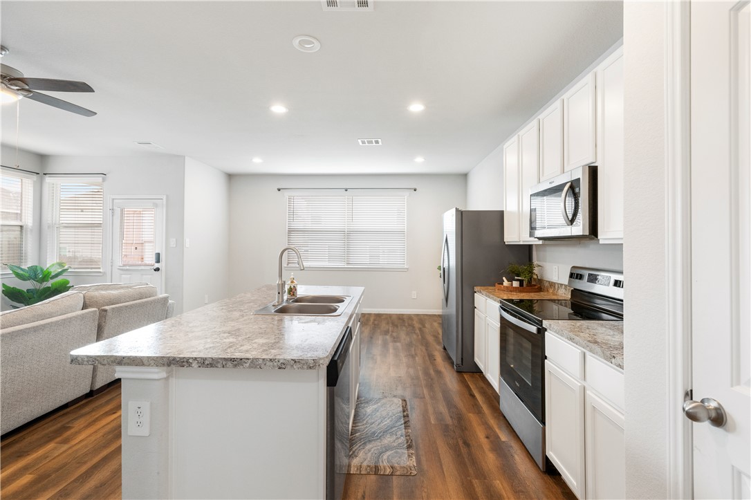Basics
- Date added: Added 1 year ago
- Category: Single Family
- Type: Residential
- Status: Active
- Bedrooms: 3
- Bathrooms: 3
- Half baths: 1
- Total rooms: 9
- Area, sq ft: 1849 sq ft
- Lot size, sq ft: 4199, 0.0964 sq ft
- Year built: 2022
- Subdivision Name: Other
- County: Brazos
- MLS ID: 25000056
Description
-
Description:
Attention Investors! Welcome to this inviting 2 story home that is only a couple years old and FRESHLY PAINTED. With a total of 1849 sq ft, this property offers ample room for comfortable living. As you enter, you'll be greeted by an open-concept living space. The seamless flow from living room, dining room and kitchen creates an inviting atmosphere for gatherings. The abundance of natural light enhances the bright and airy ambiance. The kitchen is equipped with modern appliances and ample storage. Upstairs, you'll find 3 spacious bedrooms, including a primary with a large ensuite and closet. The remaining bedrooms share a bathroom with a dual vanity, ensuring comfort to all. Additionally the second floor has a flex landing space that could be used as a home office or sitting area. This home includes the washer/dryer located upstairs in the large laundry room. The attached 2 car garage offers a charging station for your electric vehicle, which is an added bonus! This home is leased out through December 2025. Don't miss your opportunity to purchase this adorable home!
Show all description
Location
- Directions: From Hwy 6 N, use the left 2 lanes to turn left ontot E State Hwy 21. Take a right on Saunders Stree and then another right on Bruin Trace. The community will be on your right. Take a right on Desire Lane. House will be on the right.
- Lot Size Acres: 0.0964 acres
Building Details
Amenities & Features
- Parking Features: Attached,Garage,GarageDoorOpener
- Patio & Porch Features: Covered
- Accessibility Features: None
- Roof: Composition,Shingle
- Association Amenities: MaintenanceGrounds
- Utilities: CableAvailable,ElectricityAvailable,HighSpeedInternetAvailable,SewerAvailable,WaterAvailable
- Window Features: LowEmissivityWindows
- Cooling: CentralAir, Electric
- Exterior Features: SprinklerIrrigation
- Heating: Central, Electric
- Interior Features: CeilingFans, WindowTreatments, ProgrammableThermostat
- Appliances: ElectricWaterHeater
Nearby Schools
- Elementary School District: Bryan
- High School District: Bryan
Expenses, Fees & Taxes
- Association Fee: $495
Miscellaneous
- Association Fee Frequency: Annually
- List Office Name: Walsh &Mangan Premier RE Group

