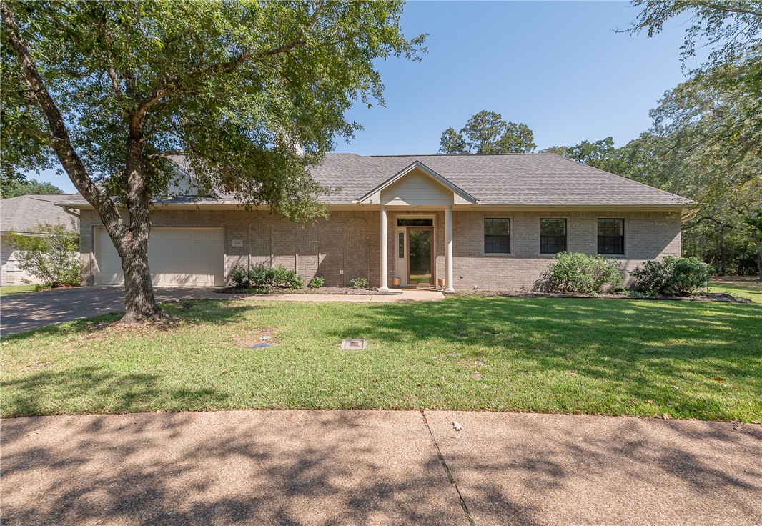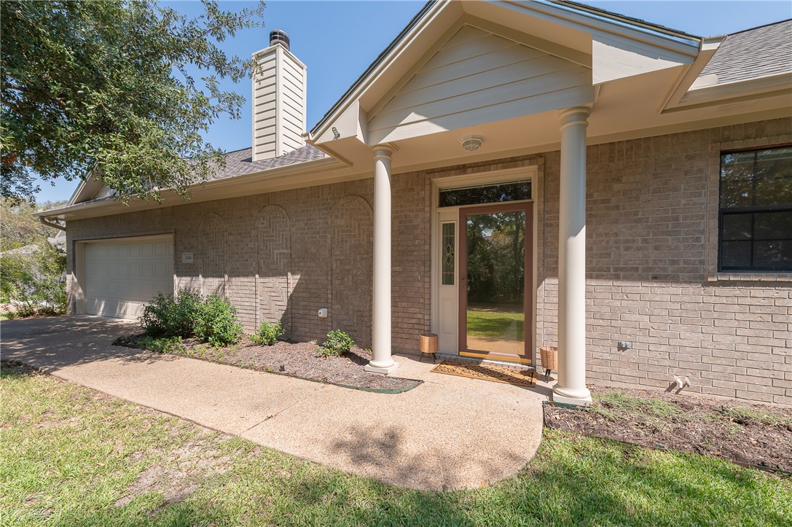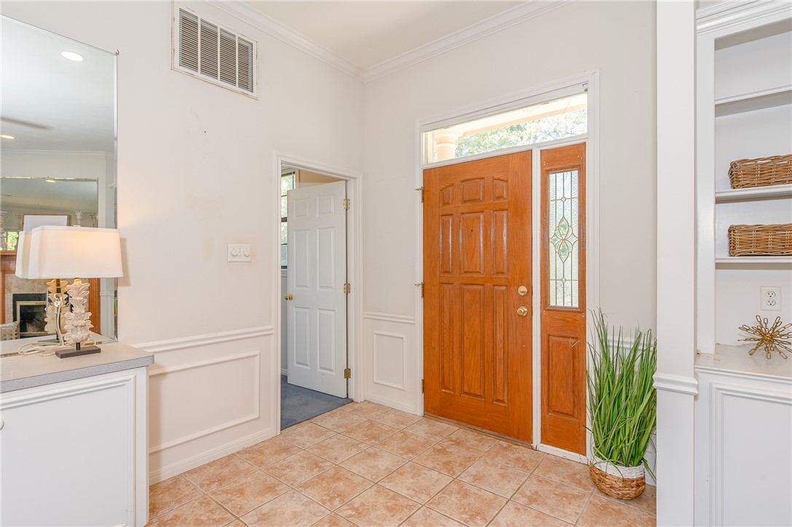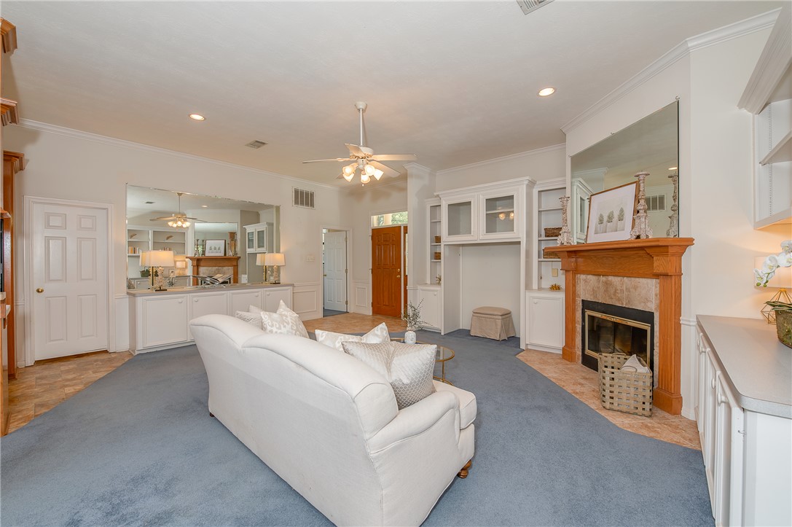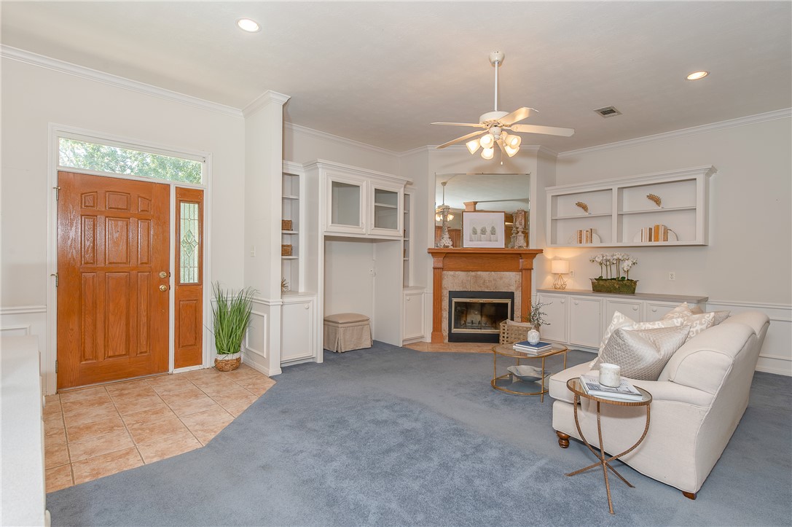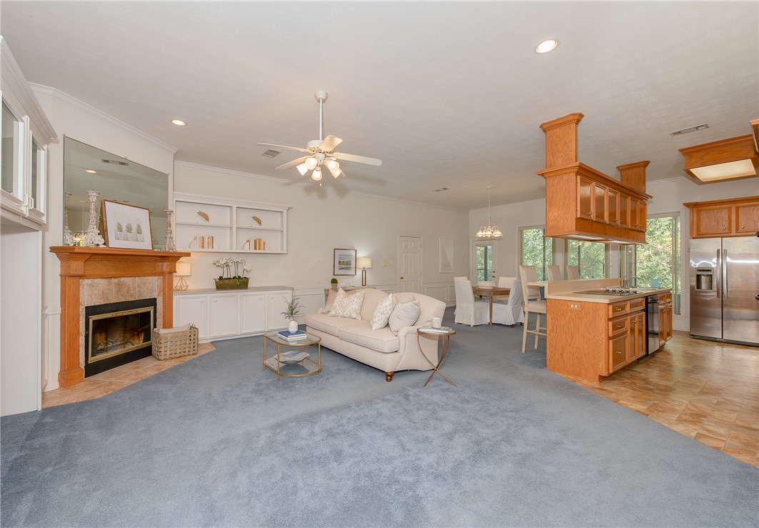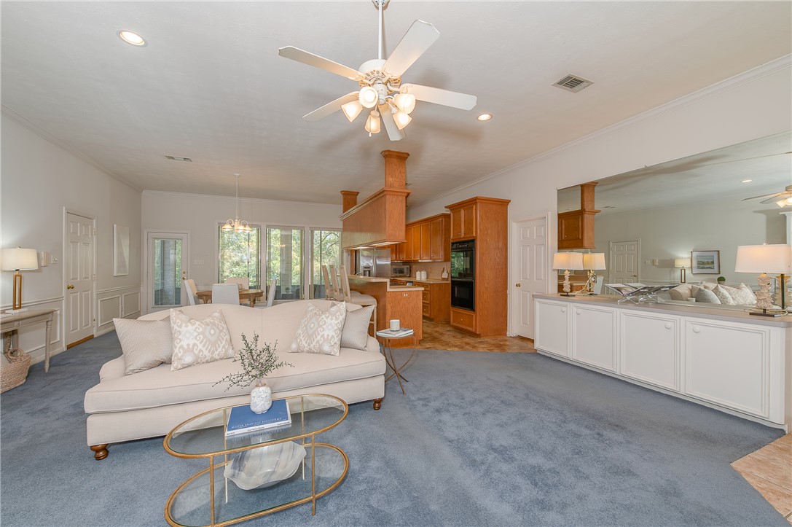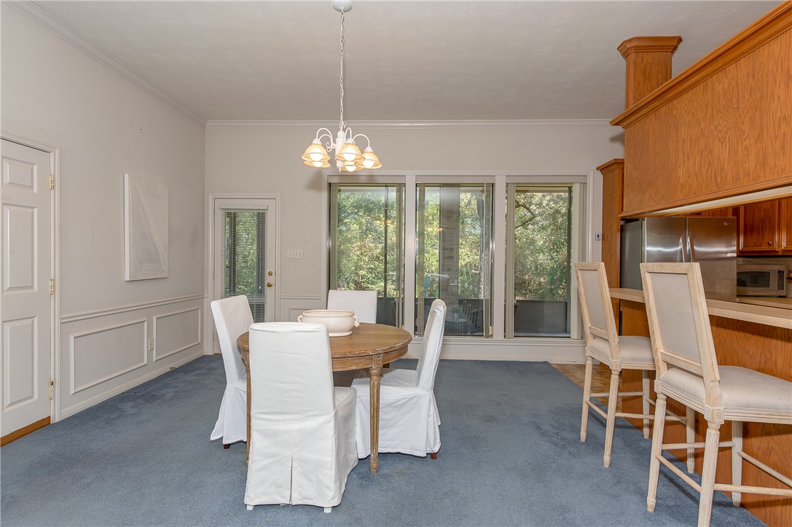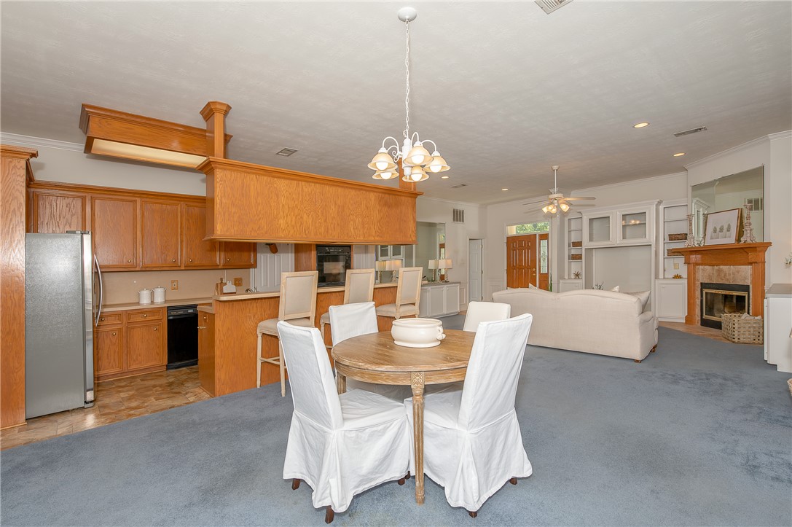1506 Fairhaven College Station TX 77845
1506 Fairhaven, TX, 77845Basics
- Date added: Added 1 year ago
- Category: Single Family
- Type: Residential
- Status: Active
- Bedrooms: 3
- Bathrooms: 3
- Half baths: 1
- Total rooms: 0
- Area, sq ft: 2290 sq ft
- Lot size, sq ft: 8276, 0.19 sq ft
- Year built: 1999
- Subdivision Name: Fairhaven Cove
- County: Brazos
- MLS ID: 24014470
Description
-
Description:
Located in the secluded over 55 community of Fairhaven Cove, inside the Nantucket neighborhood, this home offers a peaceful wooded setting minutes from the Towerpoint shopping center & close to numerous medical facilities including Scott & White Hospital. This single owner custom home offers a unique floor plan that allows flexibility for a variety of lifestyles. The attractive front elevation greets you and flows into an open concept floor plan with a family room, dining area & kitchen making it great for entertaining. The family room offers extensive built-ins & a wood burning fireplace. The spacious dining area is directly off of the kitchen which offers a large eating bar, extensive counters & cabinets as well as a large walk-in pantry. The appliances include an electric cooktop, double ovens, garbage compactor, disposal, microwave & stainless steel refrigerator conveys. Enjoy the private natural wooded greenbelt from the large screened porch or the large open patio. The private primary suite is at the back of the house and offers a spacious bedroom with a door directly accessing a separate patio. The second downstairs bedroom also functions as a home office or study with extensive built-ins, a large walk in closet & the second full bathroom. Upstairs is the 3rd bedroom with a half-bath & would work great as a study/private home office. An oversize 2 car garage offers sink area plus ample space for a workbench & extra storage.
Show all description
Location
- Directions: Going south on Highway 6 take the Nantucket exit, turn Right onto Nantucket Drive then turn left onto Fairhaven Cove. The home is their third home on the left.
- Lot Size Acres: 0.19 acres
Building Details
Amenities & Features
- Parking Features: Attached,FrontEntry,Garage,GarageDoorOpener
- Security Features: SecuritySystem,SmokeDetectors
- Patio & Porch Features: Covered,Screened
- Accessibility Features: None
- Roof: Composition,Shingle
- Association Amenities: MaintenanceGrounds, MaintenanceFrontYard
- Utilities: ElectricityAvailable,HighSpeedInternetAvailable,SewerAvailable,TrashCollection,UndergroundUtilities,WaterAvailable
- Window Features: ThermalWindows
- Cooling: CentralAir, CeilingFans, Electric
- Door Features: FrenchDoors
- Exterior Features: SprinklerIrrigation
- Fireplace Features: WoodBurning
- Heating: Central, Electric, HeatPump
- Interior Features: FrenchDoorsAtriumDoors, HighCeilings, LaminateCounters, WindowTreatments, CeilingFans, KitchenExhaustFan, WalkInPantry
- Laundry Features: WasherHookup
- Appliances: BuiltInElectricOven, Cooktop, Dishwasher, ElectricWaterHeater, Disposal, Microwave, Refrigerator, WaterHeater
Nearby Schools
- Elementary School District: College Station
- High School District: College Station
Miscellaneous
- Association Fee Frequency: Annually
- List Office Name: Keller Williams Realty B/V
- Listing Terms: Cash,Conventional,FHA,VaLoan


