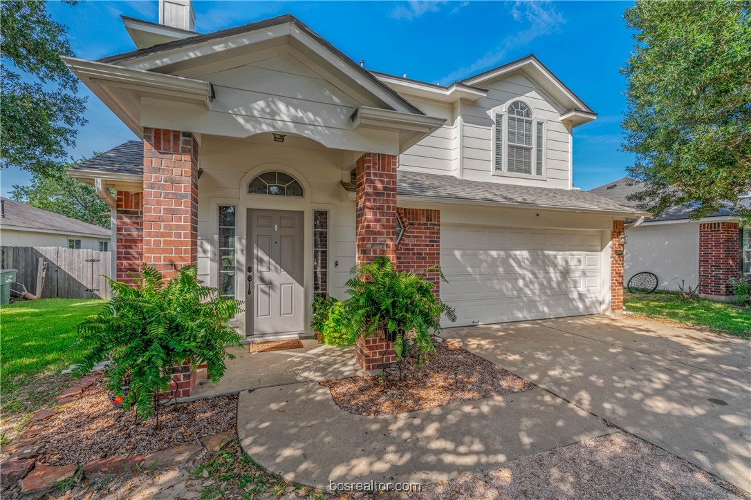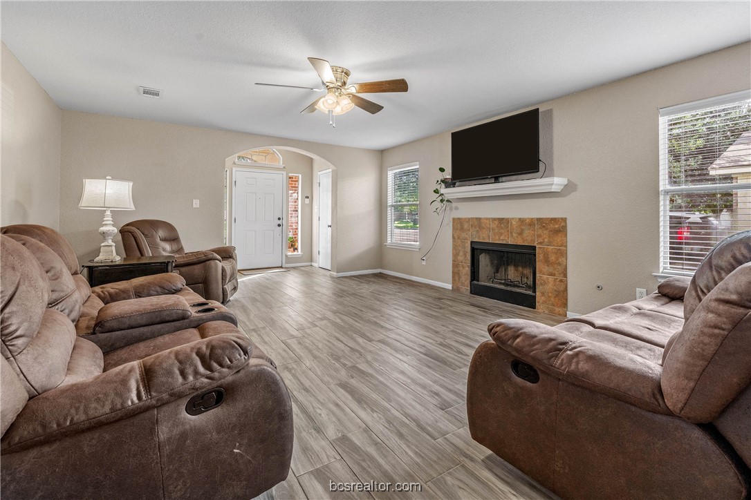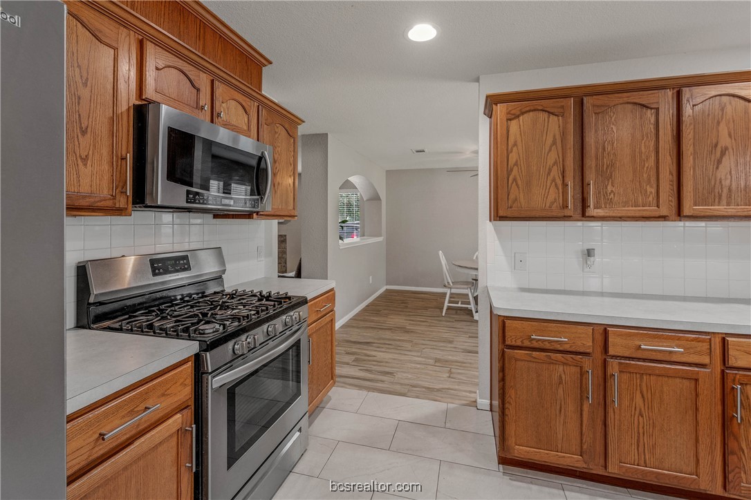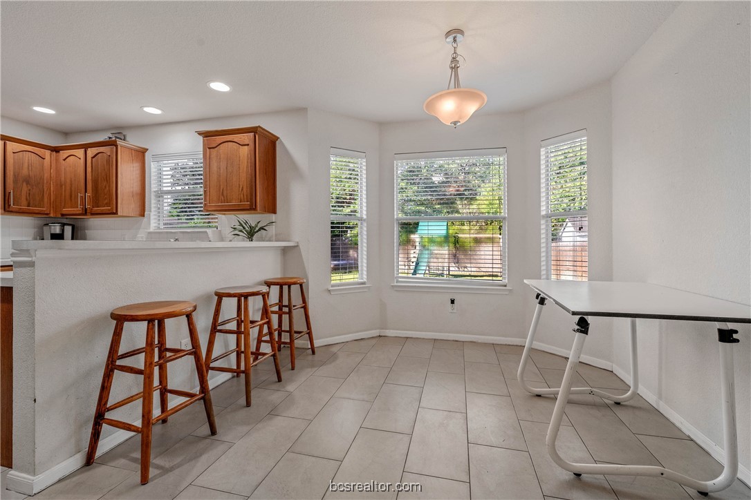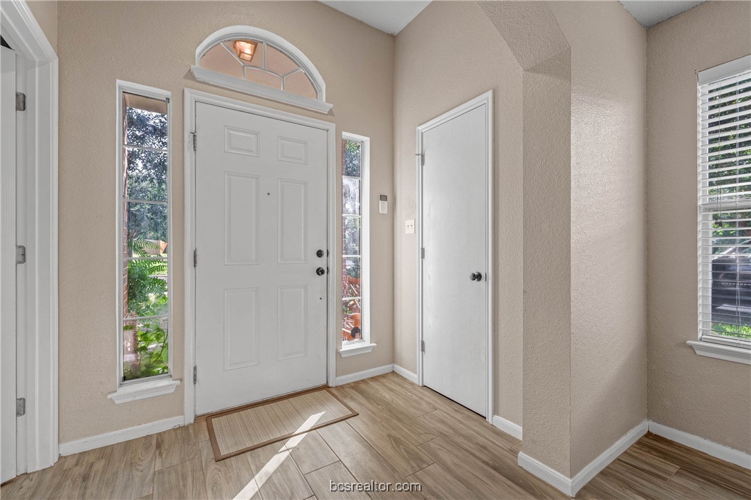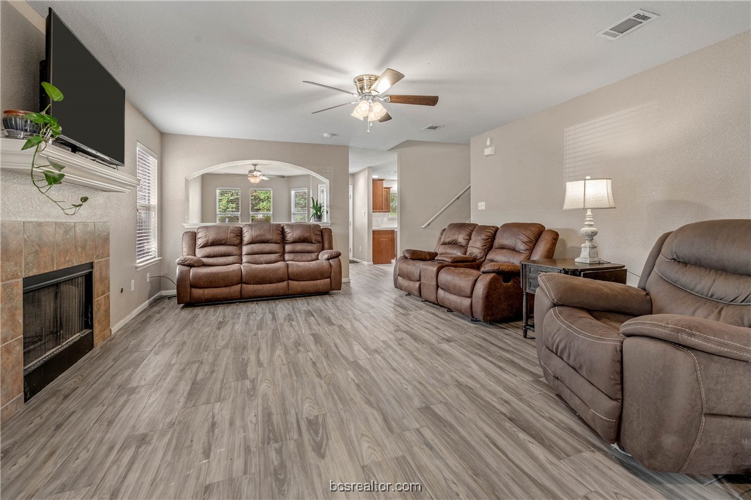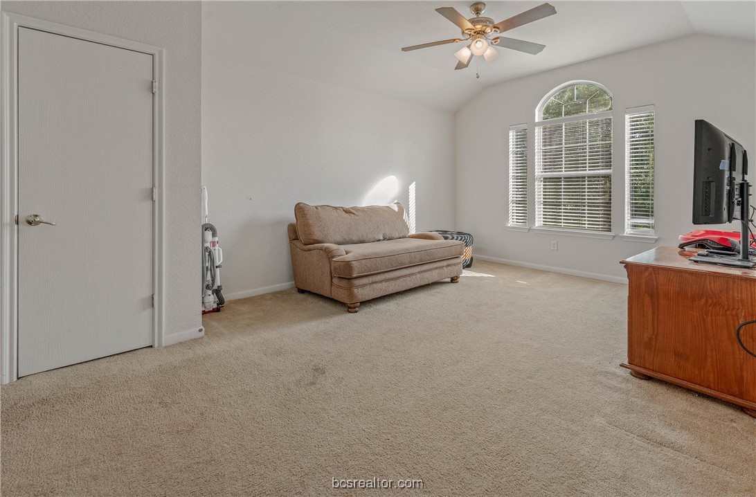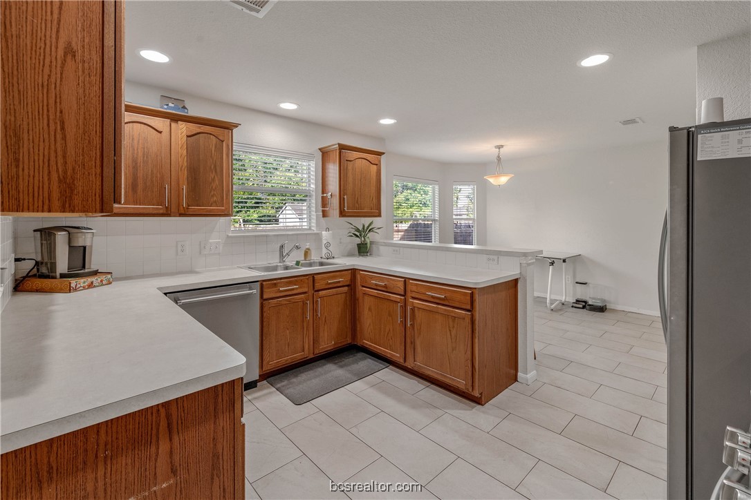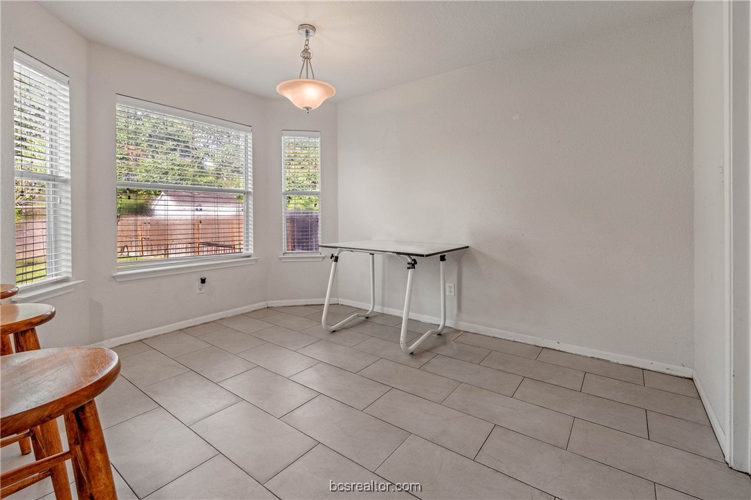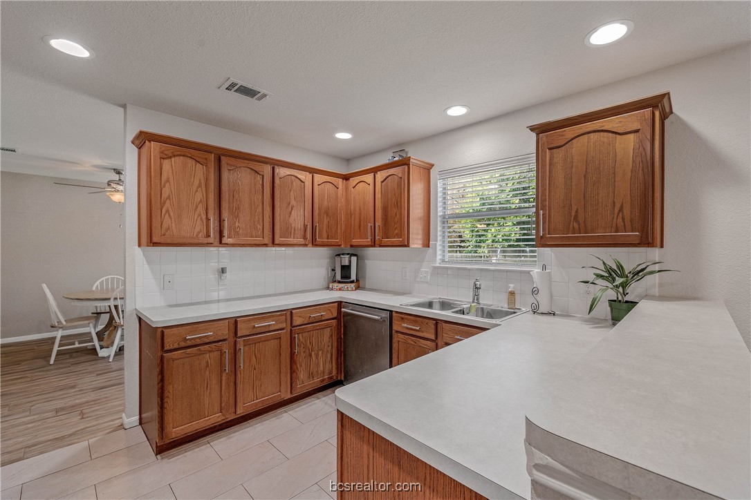15304 Faircrest College Station TX 77845-7181
15304 Faircrest, TX, 77845-7181Basics
- Date added: Added 1 year ago
- Category: Single Family
- Type: Residential
- Status: Active
- Bedrooms: 3
- Bathrooms: 3
- Half baths: 1
- Total rooms: 6
- Area, sq ft: 1819 sq ft
- Lot size, sq ft: 6251, 0.1435 sq ft
- Year built: 2006
- Subdivision Name: Meadowcreek
- County: Brazos
- MLS ID: 24012500
Description
-
Description:
Step into this inviting residence where the generously sized living room, complete with a cozy fireplace, greets you warmly. This well-designed common space seamlessly flows into the eat-in, U-shaped kitchen, which boasts ample counter space and a charming dining area. Bathed in natural light, this kitchen is perfect for both everyday meals and entertaining guests. Newly installed flooring in the living room and kitchen—it's amazing how a fresh floor can completely transform the space! A convenient half bath adds to the home’s functionality. The master bedroom is a true retreat, offering abundant space and natural light. The master bathroom enhances this luxurious feel with double vanities and a relaxing soaking tub, creating a spa-like atmosphere. Outside, the expansive yard provides plenty of room for children and pets to play freely. The yard overlooks a beautifully treed green space, offering a serene and picturesque backdrop.
Seller is offering up to $5000 allowance to replace the upstairs carpet.
Show all description
Location
- Directions: From BCS, head south on Wellborn Road, turn right on S Dowling, then left on Koppe Bridge. Proceed into the Meadowcreek subdivision, turn leftt on Meadowcreek, then right on Faircrest. 15304 Faircrest is all the way at the end of the road in the cul-de-sac.
- Lot Size Acres: 0.1435 acres
Building Details
Amenities & Features
- Pool Features: Community
- Parking Features: Attached,Garage
- Accessibility Features: None
- Roof: Composition
- Utilities: CableAvailable,ElectricityAvailable,Propane,PhoneAvailable,SewerAvailable,TrashCollection,WaterAvailable
- Cooling: CentralAir, CeilingFans, Electric
- Fireplace Features: Gas,WoodBurning
- Heating: Central, Gas, Propane
- Interior Features: MarbleCounters, WindowTreatments, BreakfastArea, CeilingFans, DryBar, KitchenExhaustFan, KitchenIsland, ProgrammableThermostat, WalkInPantry
- Appliances: BuiltInGasOven, Dishwasher, Disposal, Microwave, Refrigerator, WaterHeater, Dryer, EnergyStarQualifiedAppliances, GasWaterHeater, Washer
Nearby Schools
- Elementary School District: College Station
- High School District: College Station
Expenses, Fees & Taxes
- Association Fee: $344
Miscellaneous
- Association Fee Frequency: Annually
- List Office Name: NextHome Realty Solutions BCS
- Listing Terms: Cash,Conventional,FHA,VaLoan
- Community Features: Pool

