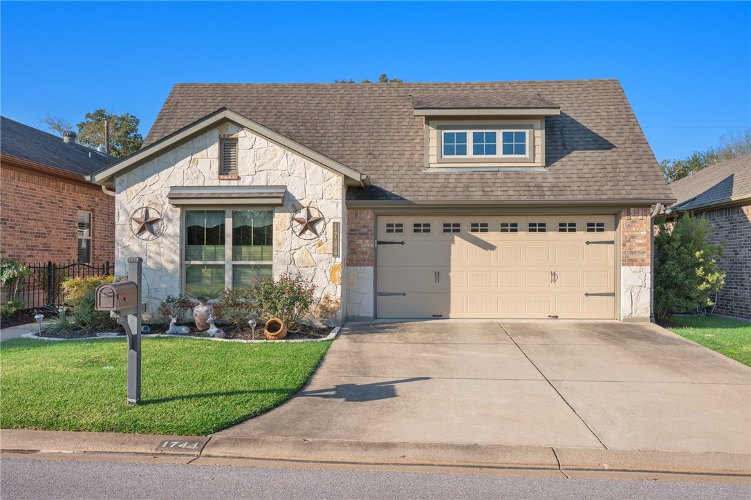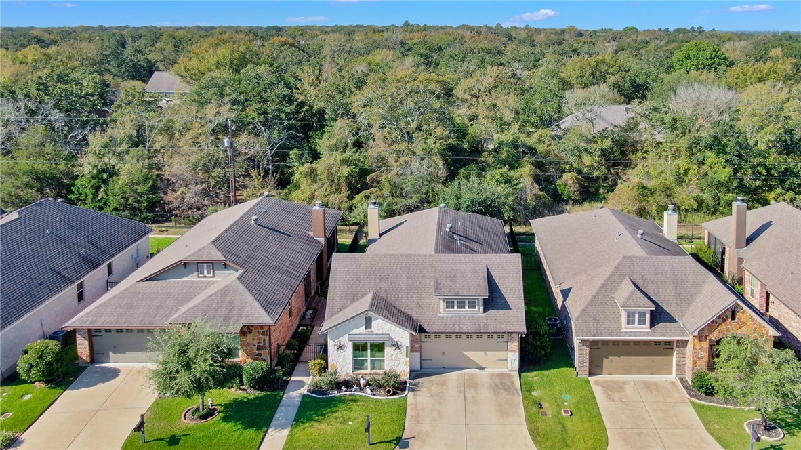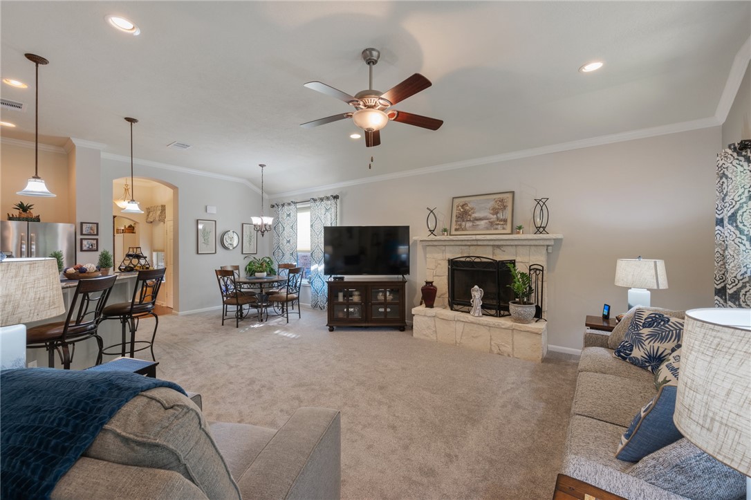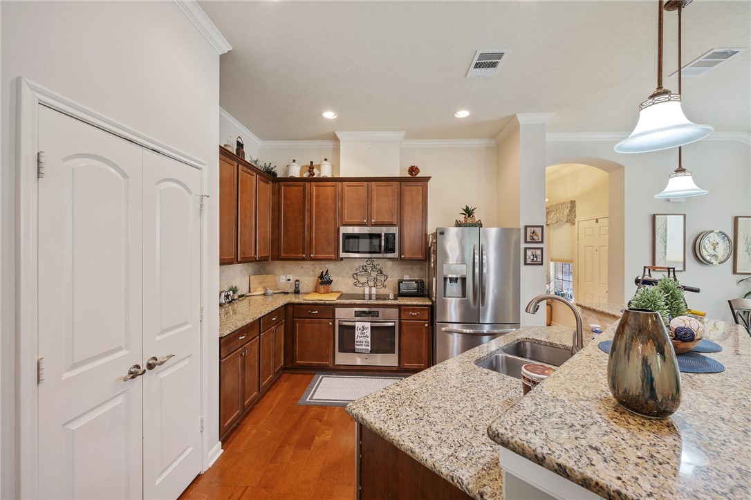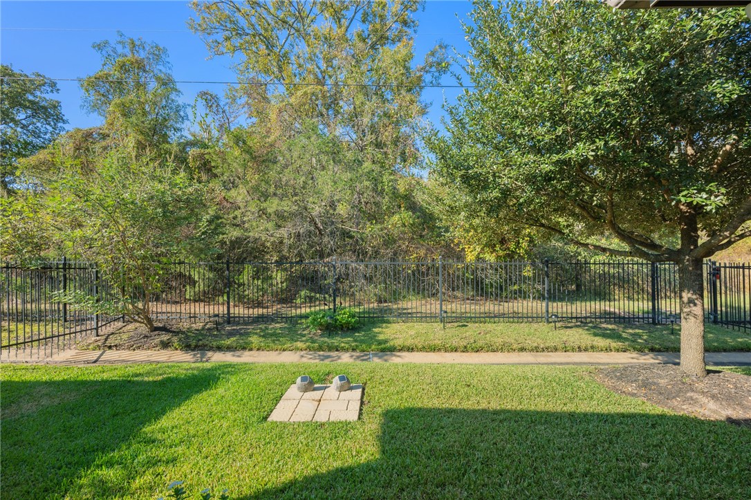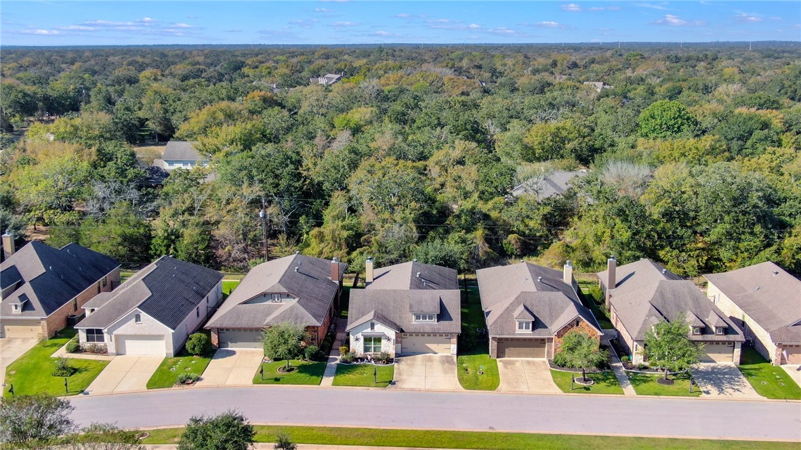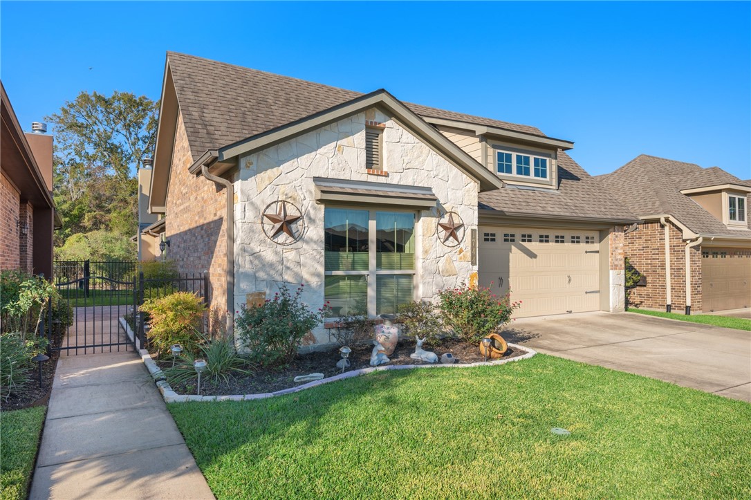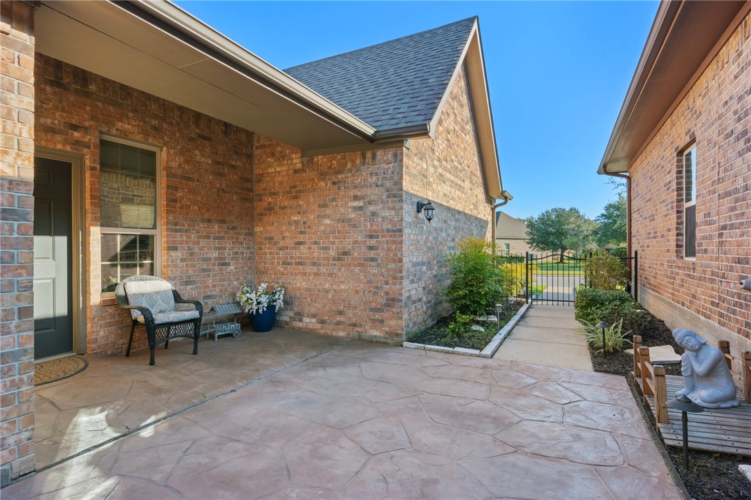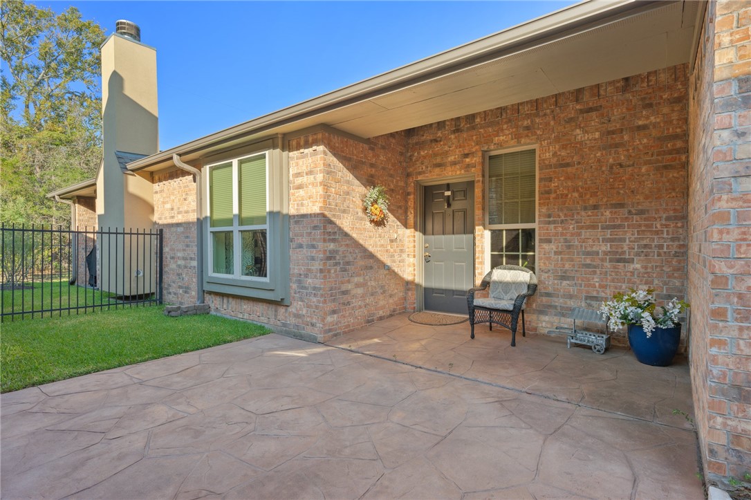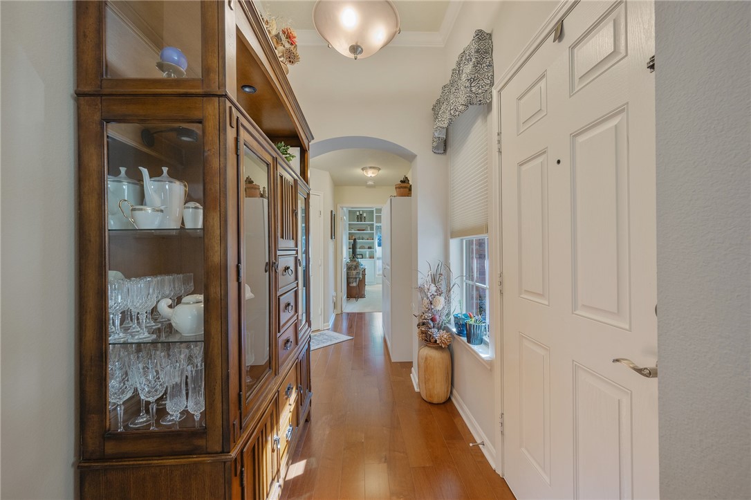1744 Twin Pond College Station TX 77845
1744 Twin Pond, TX, 77845Basics
- Date added: Added 1 year ago
- Category: Single Family
- Type: Residential
- Status: Active
- Bedrooms: 3
- Bathrooms: 2
- Total rooms: 1
- Floors: 1
- Area, sq ft: 1646 sq ft
- Lot size, sq ft: 4500, 0.1033 sq ft
- Year built: 2014
- Subdivision Name: The Cove of Nantucket
- County: Brazos
- MLS ID: 24015343
Description
-
Description:
Nestled against a lush, wooded green space, this immaculate one-story 3/2 home is a haven for nature lovers craving a peaceful retreat. Start your day with a coffee on the back patio, where the sight & sound of visiting birds make for a naturally soothing atmosphere. Inside is an open, split floor plan offering natural light through plantation shutters. The lush living & dining room carpet is laid over the wood floors in a way to preserve the flooring, so you can choose between soft comfort or sleek wood! The kitchen is your stage for culinary adventures featuring eating-bar island that looks out into the living room, ample counter space, & abundant cabinets to keep your tools within reach. The private primary suite, tucked in the back of the home, showcases scenic wooded views & offers a luxurious bath featuring a tiled shower with convenient seat, deep, relaxing soaker tub, dual sinks, & a spacious walk-in closet. Both secondary bedrooms are oversized, one already laid out for a home office with a wall of built-in shelves. The walk-in utility room with a sink adds convenience for laundry care. Impeccably maintained and truly move-in ready, this home offers a level of care & condition rarely found. From the pristine interior to the backyard retreat framed by undisturbed greenery, this is a sanctuary within city limits—a place where you can immediately settle in, relax, and enjoy your new home from day 1.
Show all description
Location
- Directions: From Hwy 6 South: Take the exit toward Nantucket Dr. Merge onto Frontage 6 Rd. Continue to follow Frontage 6 Rd W/State Hwy 6 South Frontage Rd W. Turn right onto Parkland Dr. Turn right onto Twin Pond Cir/Twin Pond. Destination will be on the left.
- Lot Size Acres: 0.1033 acres
Building Details
- Water Source: Public
- Architectural Style: Other
- Lot Features: CulDeSac,BacksToGreenbeltPark,TreesLargeSize,Trees,ZeroLotLine
- Sewer: PublicSewer
- Construction Materials: Brick,Stone
- Covered Spaces: 2
- Fencing: Metal
- Foundation Details: Slab
- Garage Spaces: 2
- Levels: One
- Floor covering: Carpet, Tile, Wood
Amenities & Features
- Parking Features: Attached,FrontEntry,Garage,GarageDoorOpener
- Security Features: SecuritySystem,SmokeDetectors
- Patio & Porch Features: Covered
- Accessibility Features: AccessibleDoors
- Roof: Composition,Shingle
- Association Amenities: MaintenanceGrounds
- Utilities: ElectricityAvailable,HighSpeedInternetAvailable,PhoneAvailable,SewerAvailable,TrashCollection,UndergroundUtilities,WaterAvailable
- Window Features: LowEmissivityWindows
- Cooling: CentralAir, CeilingFans, Electric, Zoned
- Exterior Features: SprinklerIrrigation
- Fireplace Features: WoodBurning
- Heating: Central, Electric, Zoned
- Interior Features: GraniteCounters, HighCeilings, WindowTreatments, CeilingFans, DryBar, KitchenExhaustFan, KitchenIsland
- Laundry Features: WasherHookup
- Appliances: BuiltInElectricOven, Dishwasher, Disposal, Microwave, WaterHeater, ElectricWaterHeater
Nearby Schools
- Elementary School District: College Station
- High School District: College Station
Expenses, Fees & Taxes
- Association Fee: $600
Miscellaneous
- Association Fee Frequency: Annually
- List Office Name: NextHome Realty Solutions BCS
- Listing Terms: Cash,Conventional,FHA,VaLoan
- Community Features: Patio

