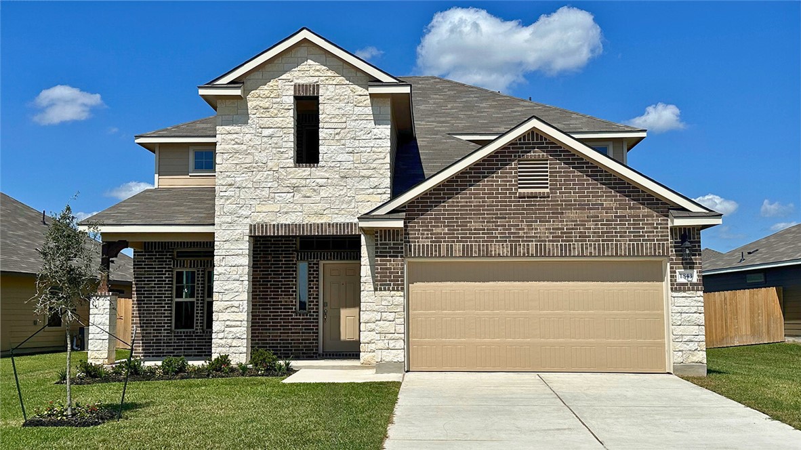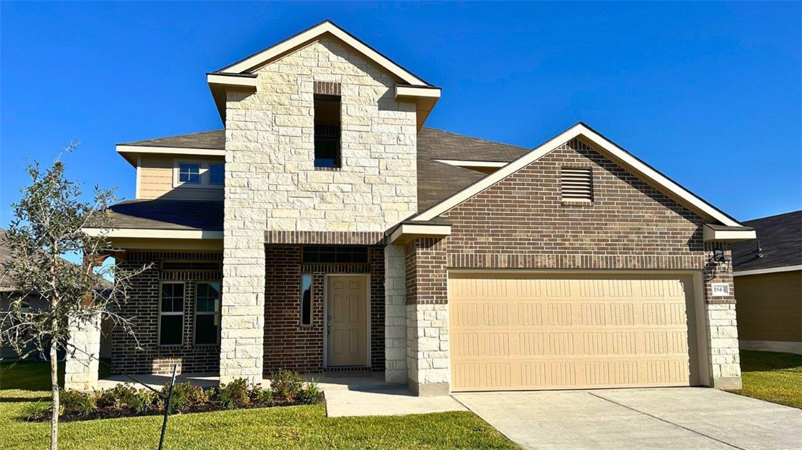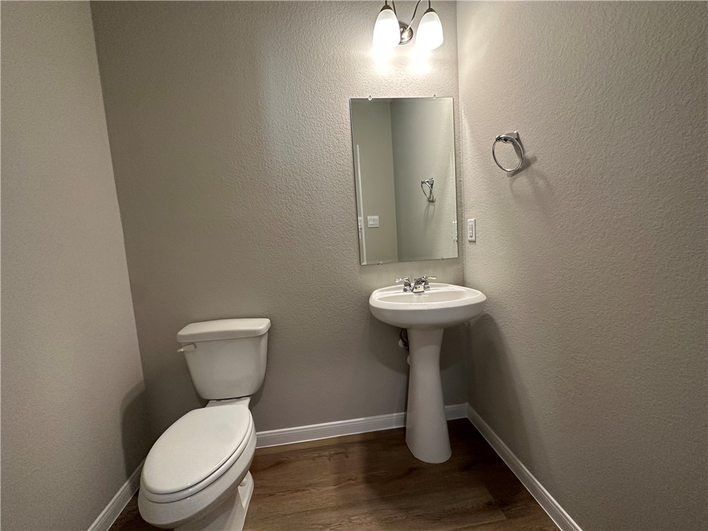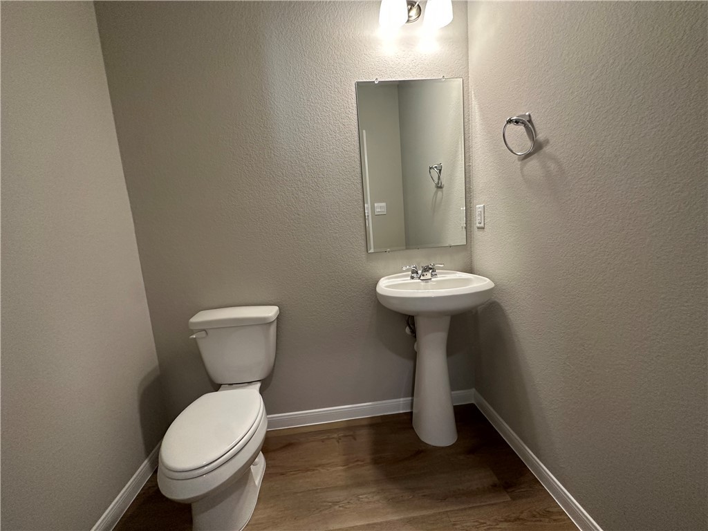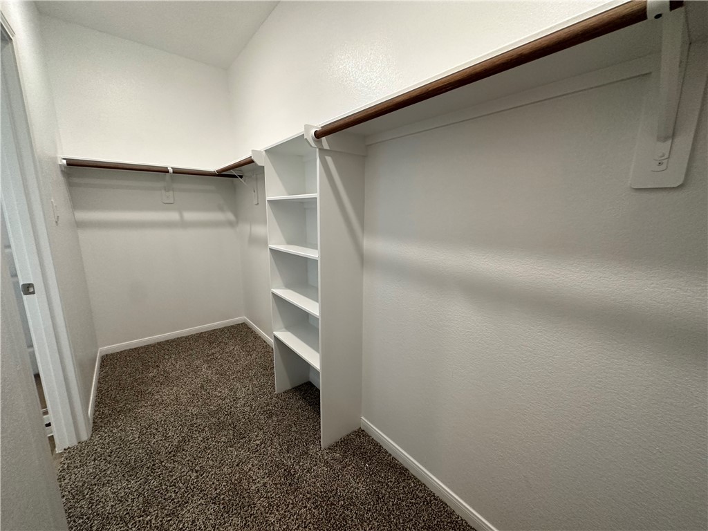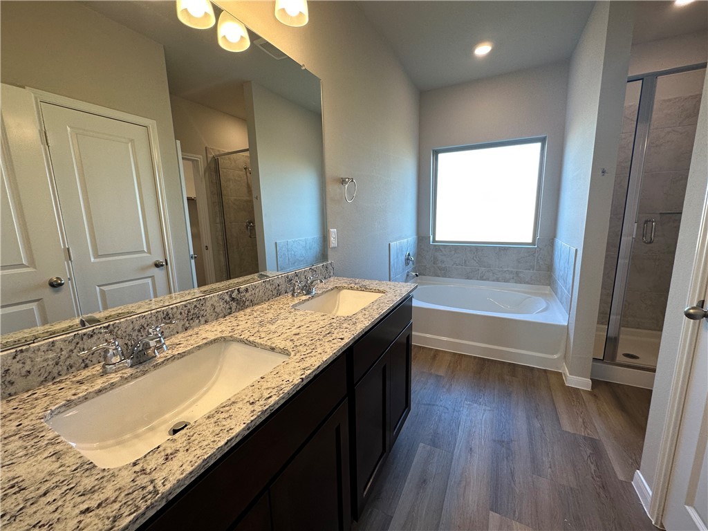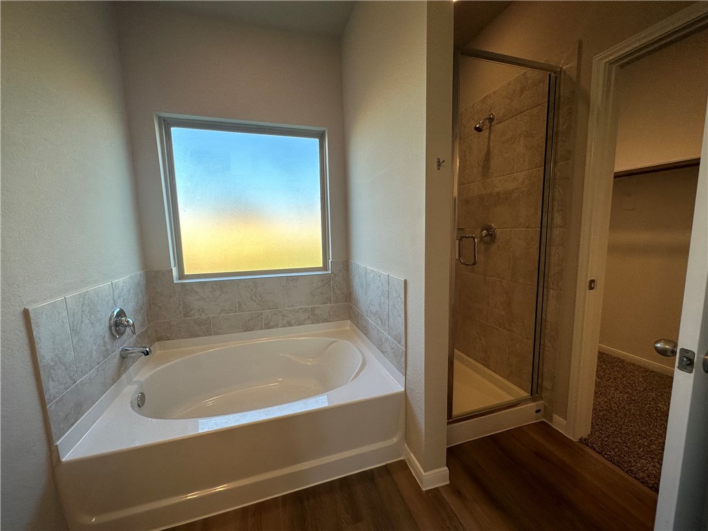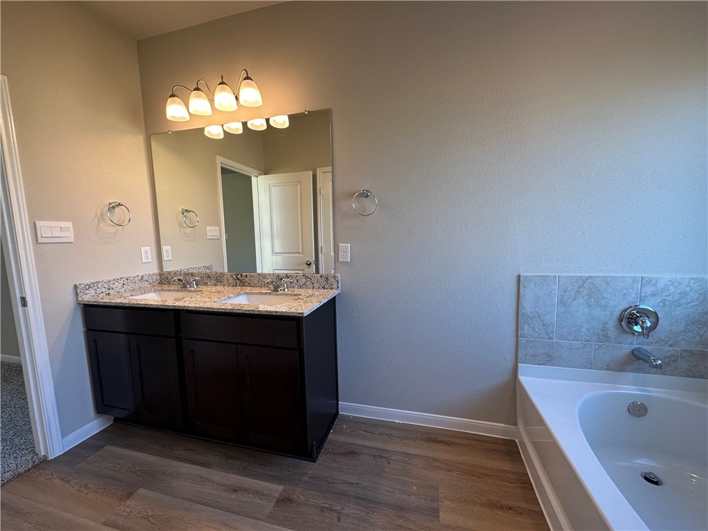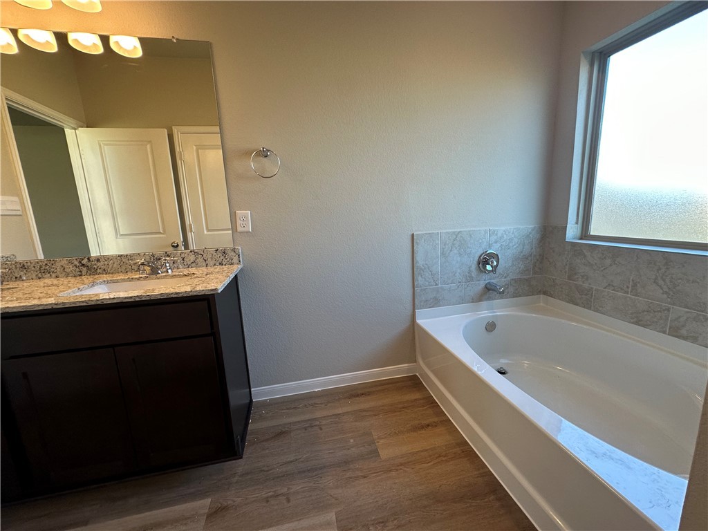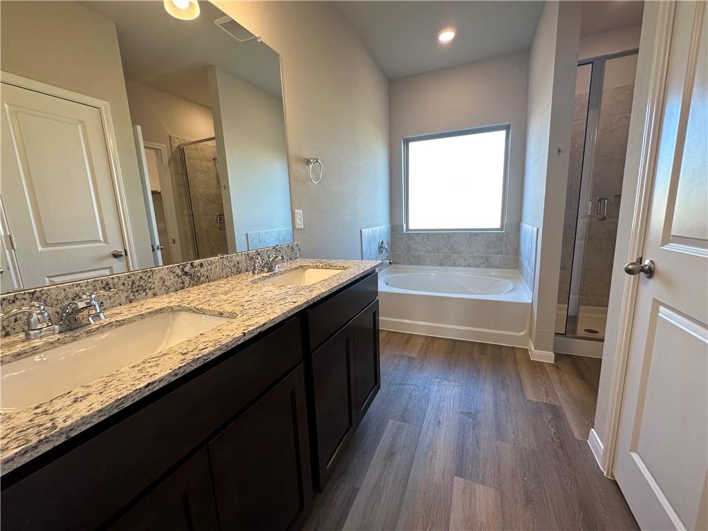Basics
- Date added: Added 1 year ago
- Category: Single Family
- Type: Residential
- Status: Pending
- Bedrooms: 4
- Bathrooms: 3
- Half baths: 1
- Total rooms: 0
- Area, sq ft: 2572 sq ft
- Lot size, sq ft: 6000, 0.1377 sq ft
- Year built: 2024
- Property Condition: UnderConstruction
- Subdivision Name: Pleasant Hill
- County: Brazos
- MLS ID: 24011276
Description
-
Description:
The Sonoma is a two-story, 4-5 bedroom, 2.5 bath home that features approximately 2572 square feet of living space. The first floor offers a welcoming entry way that opens to a charming living room and flows effortlessly into the kitchen. The living room flows from the kitchen and dining area. An optional covered patio off the dining area creates the perfect space! The primary bedroom is also located on the main floor and offers a spa-like bathroom complete with walk-in closet. The second floor highlights an open loft, great for entertaining! Located off the loft is a hallway with additional bedrooms and a full bathroom. You’ll enjoy added security in your new DR Horton home with our Home is Connected features. Using one central hub that talks to all the devices in your home, you can control the lights, thermostat and locks, all from your cellular device. DR Horton also includes an Amazon Echo Dot to make voice activation a reality in your new Smart Home. Available features listed on select homes only. With D.R. Horton's simple buying process and ten-year limited warranty, there's no reason to wait. (Prices, plans, dimensions, specifications, features, incentives, and availability are subject to change without notice obligation)
Show all description
Location
- Directions: From N Harvey Mitchell Pkwy (FM 2818), turn into Pleasant Hill (right before Sandy point Road heading North on 2818) on Smith Lake Rd, then left on Cartwright Street. DR Horton Model Home is located at 1983 Cartwright Street, Bryan, TX 77807
- Lot Size Acres: 0.1377 acres
Building Details
Amenities & Features
- Pool Features: Community
- Parking Features: Attached,FrontEntry,Garage,GarageDoorOpener
- Security Features: SmokeDetectors
- Patio & Porch Features: Covered
- Accessibility Features: None
- Roof: Shingle
- Association Amenities: MaintenanceGrounds, Pool
- Utilities: ElectricityAvailable,HighSpeedInternetAvailable,SewerAvailable,SeparateMeters,WaterAvailable
- Window Features: LowEmissivityWindows
- Cooling: CentralAir, Electric, AtticFan
- Door Features: InsulatedDoors
- Exterior Features: SprinklerIrrigation
- Heating: Central, Electric
- Interior Features: GraniteCounters, CeilingFans, ProgrammableThermostat
- Appliances: BuiltInElectricOven, Dishwasher, ElectricRange, ElectricWaterHeater, Microwave, Dryer, EnergyStarQualifiedAppliances, WaterHeater
Nearby Schools
- Elementary School District: Bryan
- High School District: Bryan
Expenses, Fees & Taxes
- Association Fee: $400
Miscellaneous
- Association Fee Frequency: Annually
- List Office Name: D.R. Horton, AMERICA'S Builder

