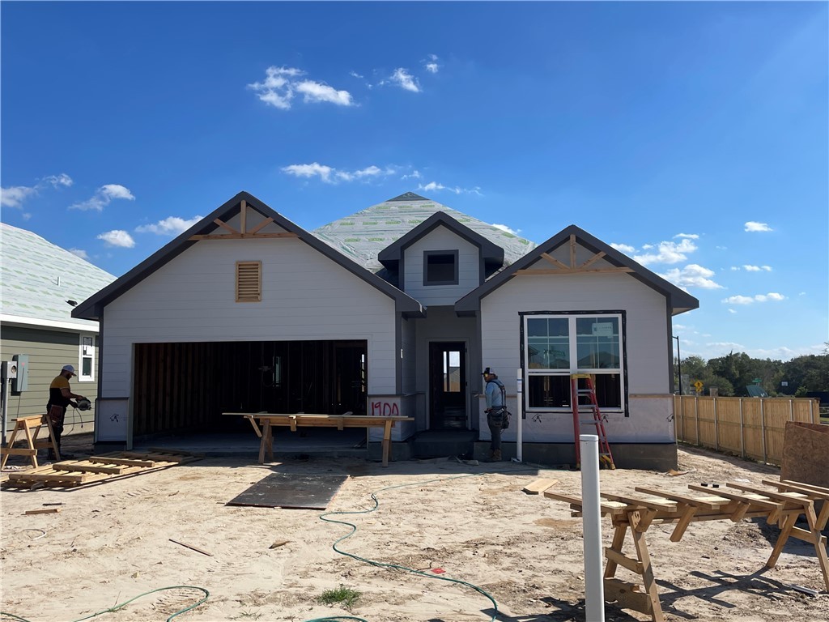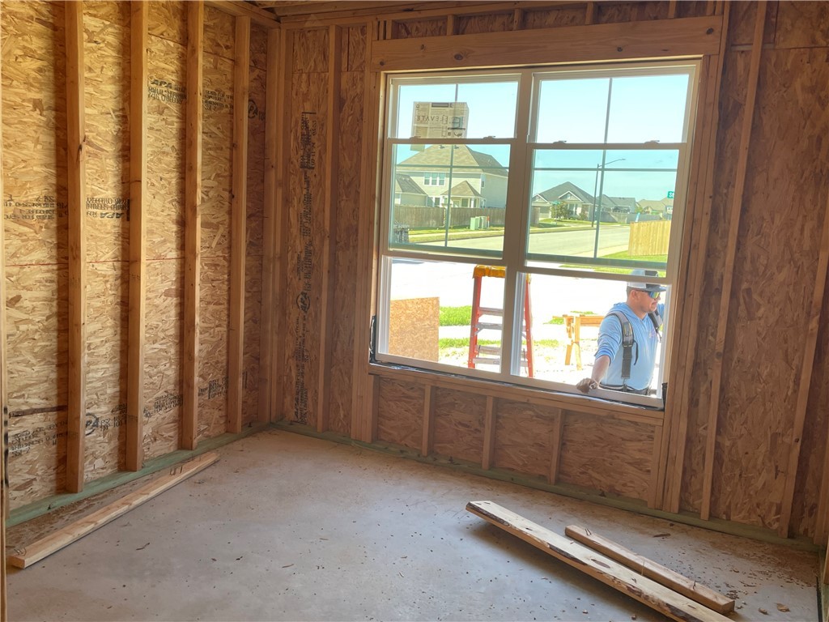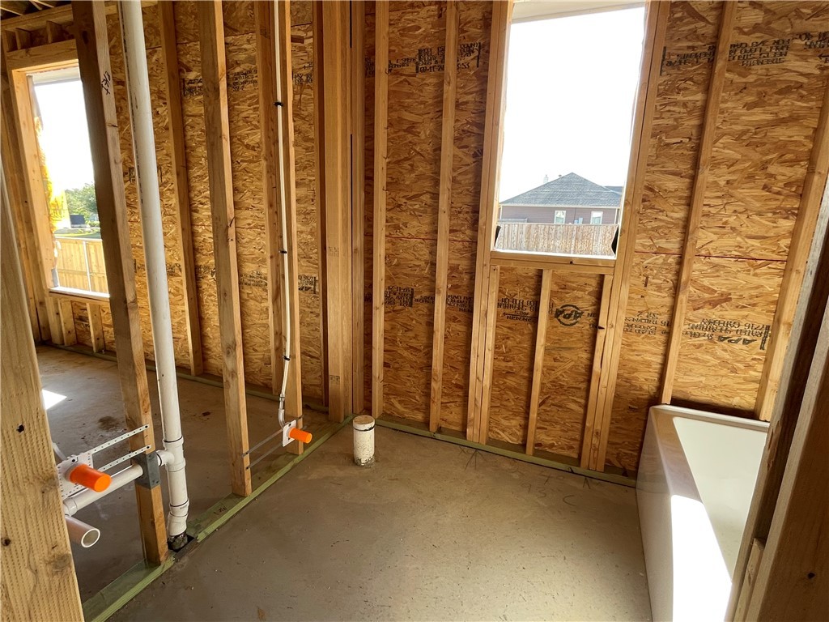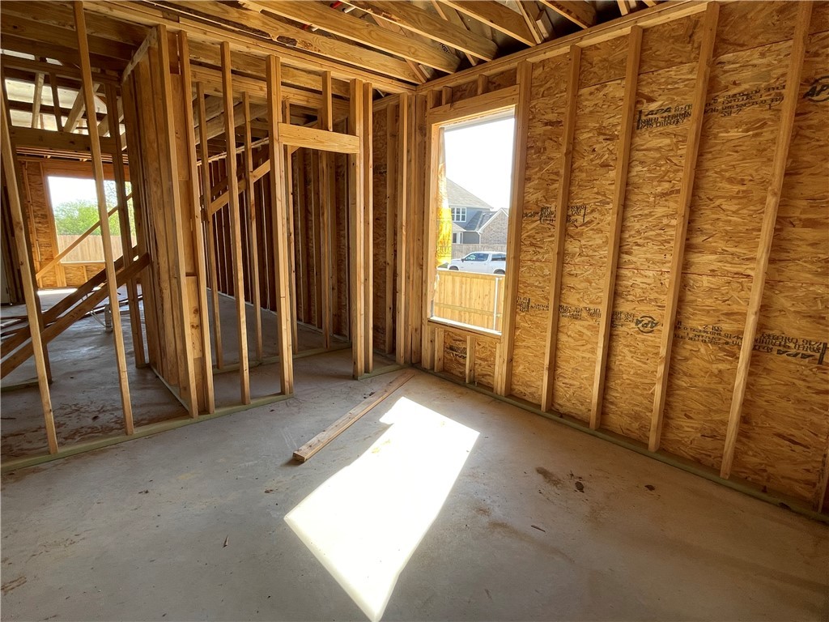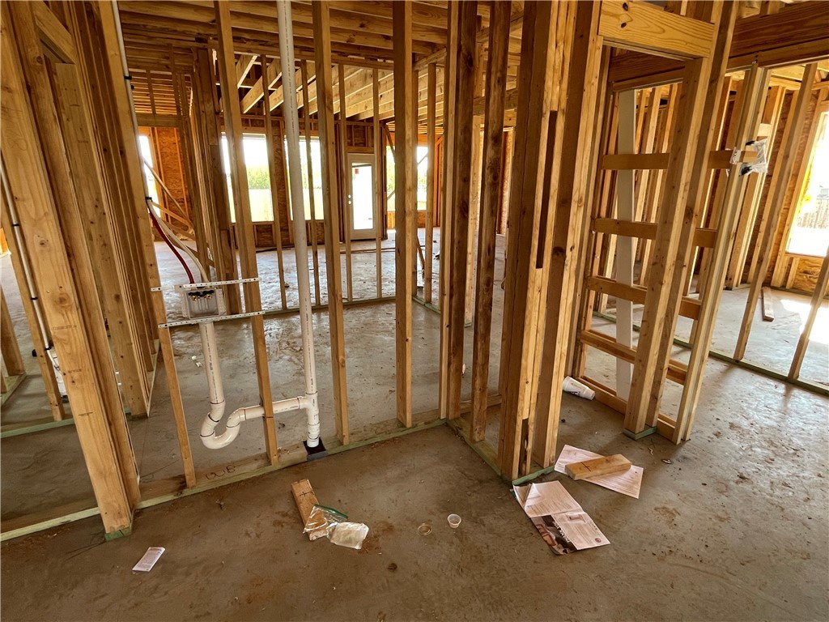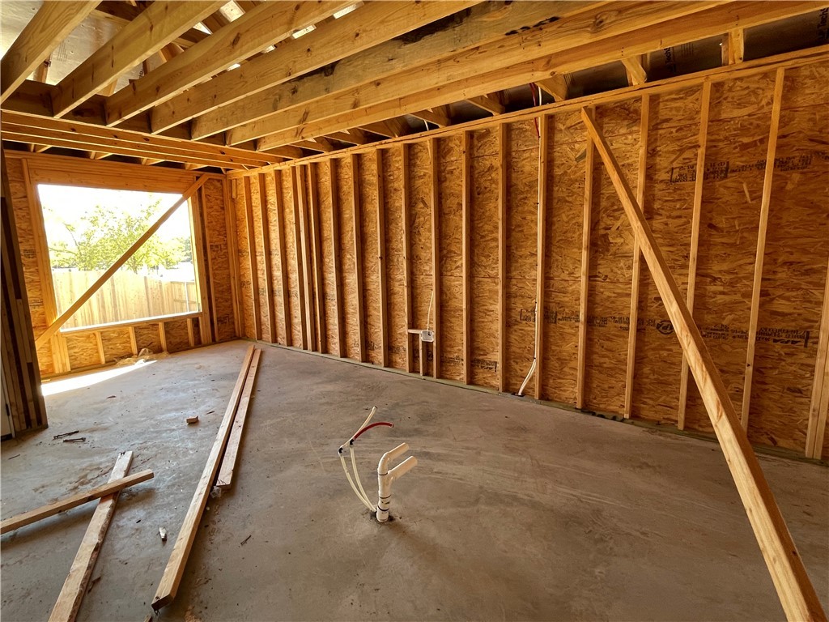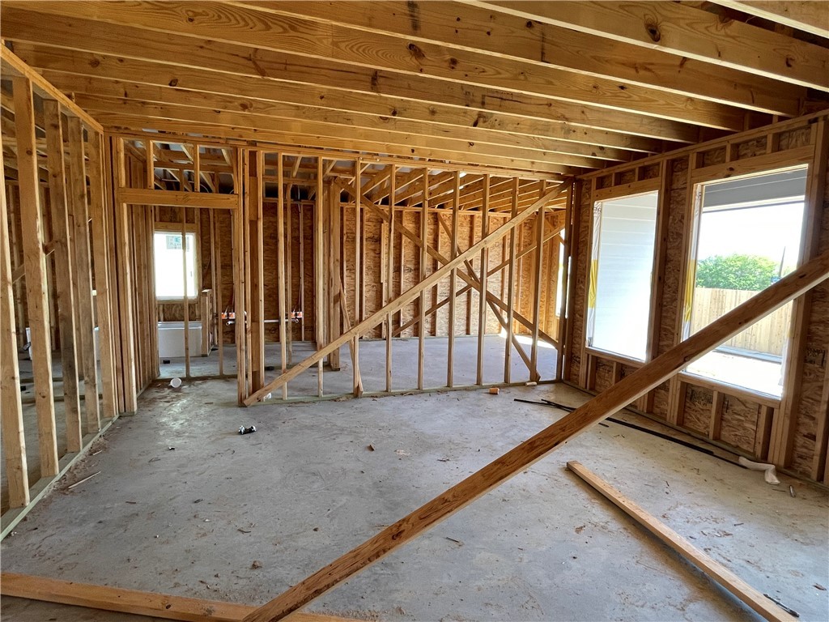Basics
- Date added: Added 1 year ago
- Category: Single Family
- Type: Residential
- Status: Pending
- Bedrooms: 3
- Bathrooms: 2
- Total rooms: 6
- Floors: 1
- Area, sq ft: 1824 sq ft
- Lot size, sq ft: 7728, 0.17 sq ft
- Year built: 2024
- Property Condition: UnderConstruction
- Subdivision Name: Other
- County: Brazos
- MLS ID: 24015424
Description
-
Description:
Discover The Jade in our Rock Pointe subdivision—a brilliantly designed open-concept home that maximizes space without compromising on style! Featuring 3 bedrooms, 2 bathrooms, and a versatile office/flex room, this layout offers both functionality and flair. Retreat to the serene primary suite, complete with a luxurious bathroom featuring a walk-in shower, separate tub, quartz countertops, double vanities, and stunning tile accents. This home features elegant lighting, stainless steel GE appliances, tile backsplash, custom cabinetry with 100% real wood, and so much more. Enjoy the spacious living area and a kitchen with an island and bar seating, perfect for gatherings. Choose from our curated design packages or customize your own style. The Jade is your ideal sanctuary!
Show all description
Location
- Directions: From Hwy 6 S take the exit towards Villa Maria Rd. Continue straight on Villa Maria past Harvey Mitchell Pkwy. Take a right onto Autumn Lake Dr. Take a right onto Stubbs Dr, house is first on the right
- Lot Size Acres: 0.17 acres
Building Details
- Water Source: Public
- Architectural Style: Traditional
- Lot Features: OpenLot
- Sewer: PublicSewer
- Construction Materials: Brick,HardiplankType
- Covered Spaces: 2
- Fencing: Privacy,Wood
- Foundation Details: Slab
- Garage Spaces: 2
- Levels: One
- Builder Name: NewPhase Home Builders
- Floor covering: Carpet, Tile, Vinyl
Amenities & Features
- Parking Features: Attached,Garage,GarageDoorOpener
- Security Features: SmokeDetectors
- Patio & Porch Features: Covered
- Accessibility Features: None
- Roof: Composition,Shingle
- Association Amenities: MaintenanceGrounds
- Utilities: CableAvailable,ElectricityAvailable,HighSpeedInternetAvailable,SewerAvailable,TrashCollection,WaterAvailable
- Cooling: CentralAir, CeilingFans, Electric
- Exterior Features: SprinklerIrrigation
- Heating: Central, Electric
- Interior Features: QuartzCounters, SmartHome, WindowTreatments, CeilingFans, KitchenIsland, ProgrammableThermostat
- Laundry Features: WasherHookup
- Appliances: BuiltInElectricOven, Dishwasher, ElectricWaterHeater, Disposal, Microwave, EnergyStarQualifiedAppliances, WaterHeater
Nearby Schools
- Elementary School District: Bryan
- High School District: Bryan
Miscellaneous
- Association Fee Frequency: Annually
- List Office Name: Hometown Realty

