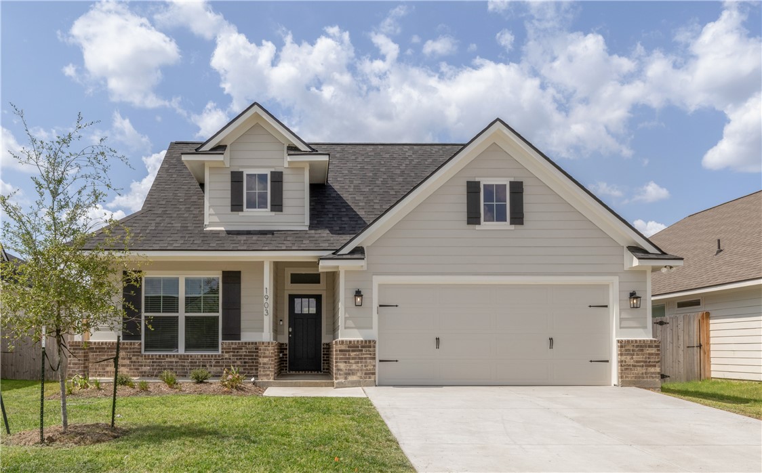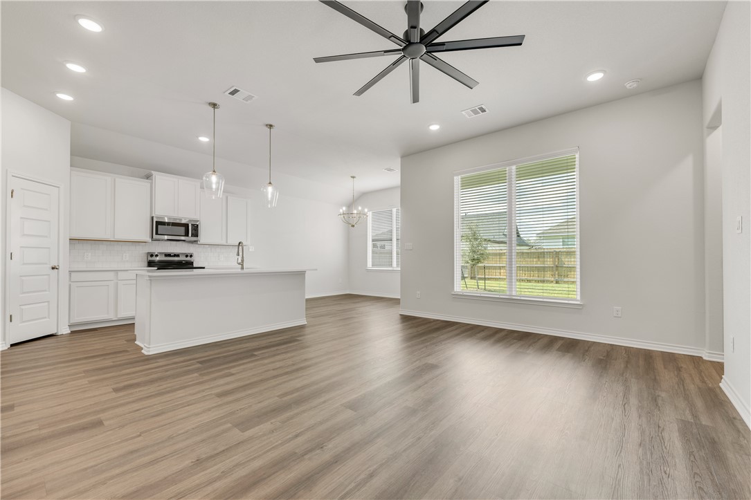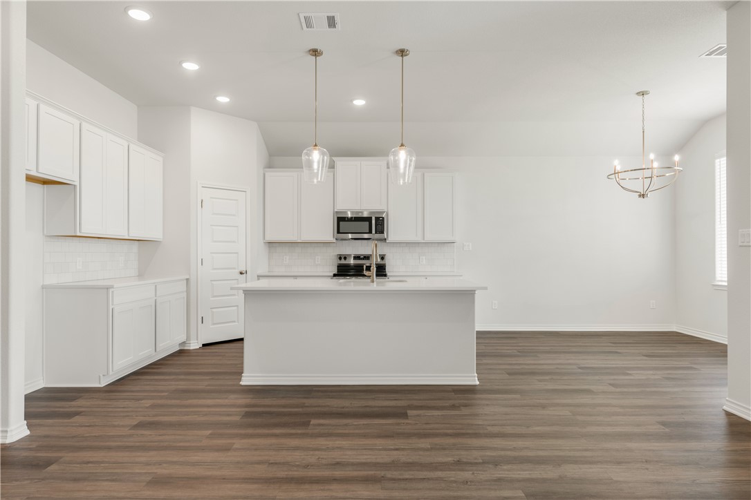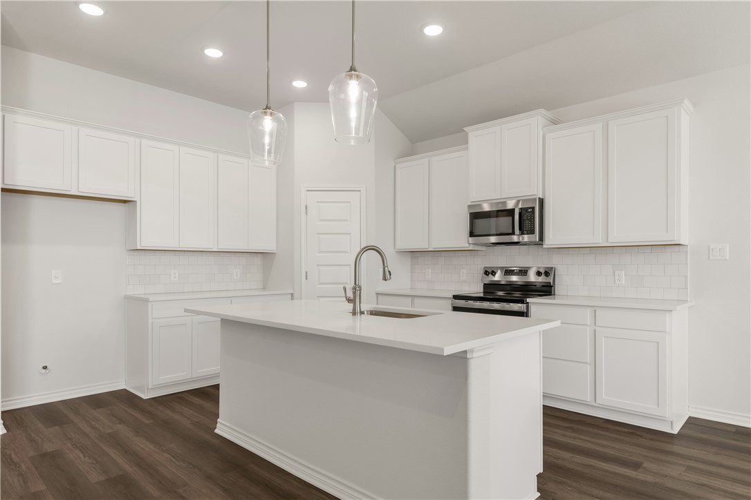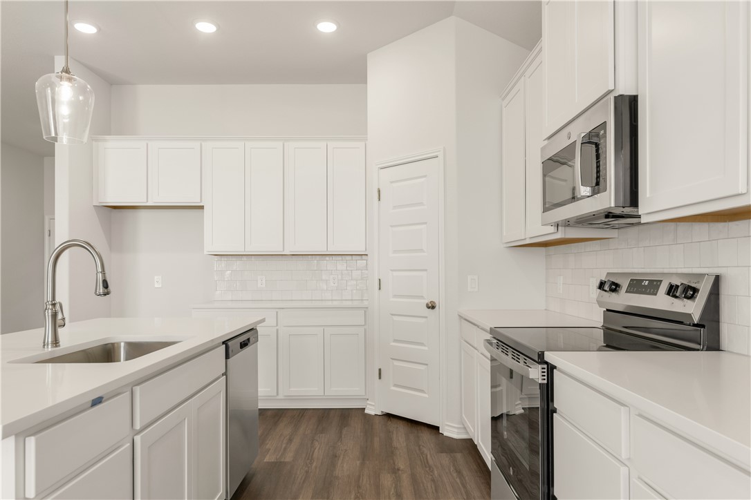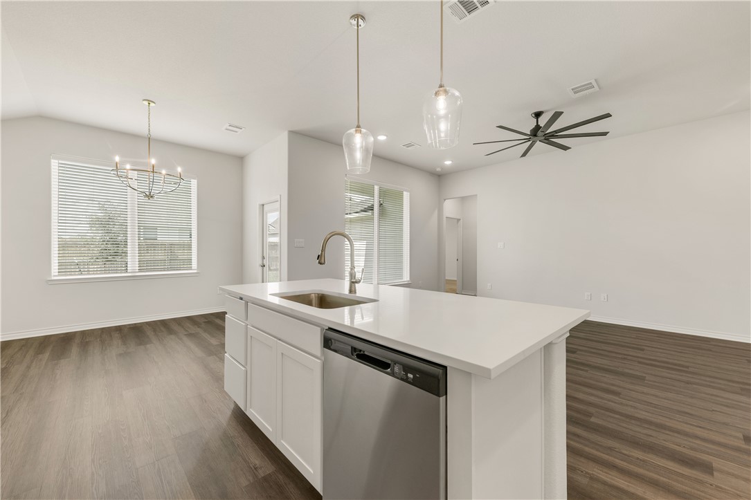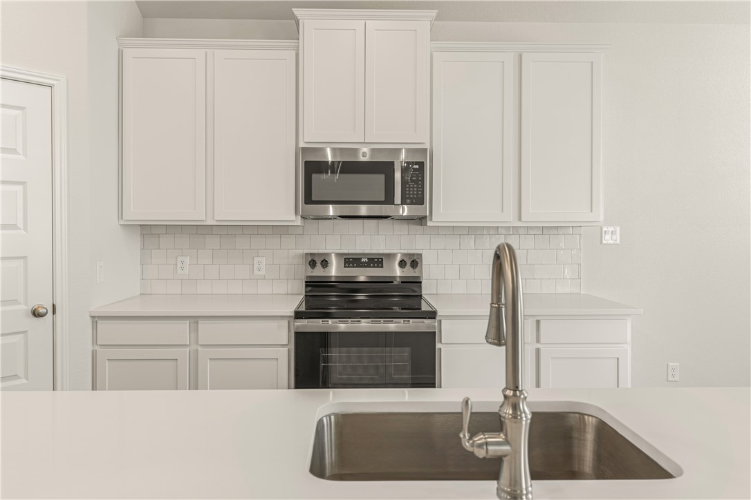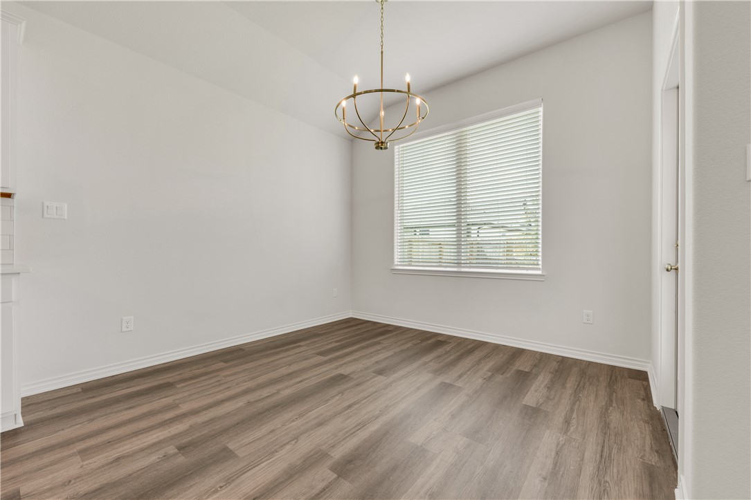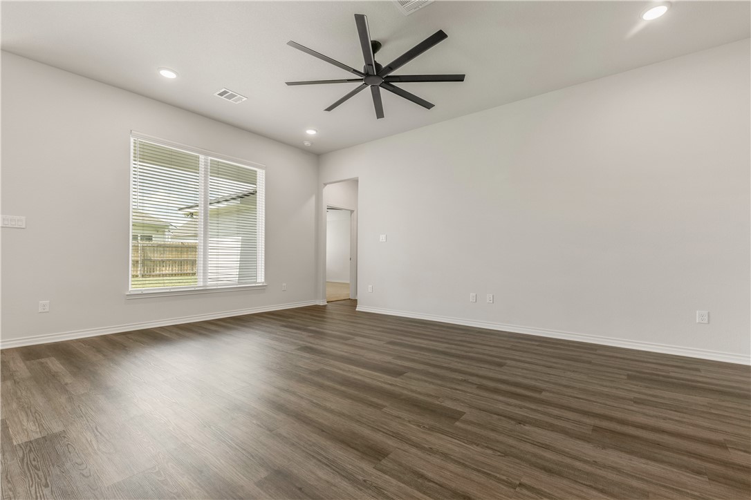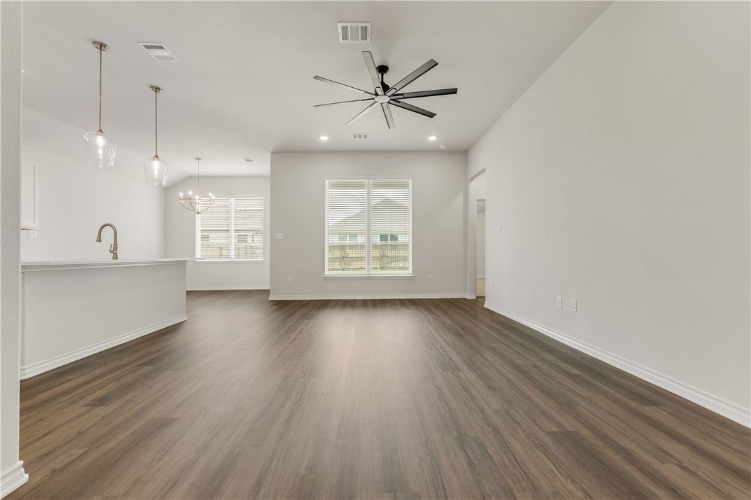1903 Pinemont View Bryan TX 77807
1903 Pinemont View, TX, 77807Basics
- Date added: Added 1 year ago
- Category: Single Family
- Type: Residential
- Status: Active
- Bedrooms: 4
- Bathrooms: 2
- Total rooms: 8
- Floors: 1
- Area, sq ft: 1807 sq ft
- Lot size, sq ft: 6120, 0.14 sq ft
- Year built: 2024
- Subdivision Name: Pinemont
- County: Brazos
- MLS ID: 24013873
Description
-
Description:
Welcome home to 1903 Pinemont View! Walk into this 4 bedroom SMART home where natural light draws you into the family room, dining room, and designer kitchen. Featuring soft close 42 in. cabinets, a large pantry, stylish backsplash, and stainless steel appliances, this kitchen boasts storage and style. This floor plan features three bedrooms with a shared bathroom and a secluded and expansive primary suite on the other side with an oversized closet. All four bedrooms have ceiling fans, large closets, and lots of natural light. Feel comfortable anywhere in the home with smart homes features including a smart thermostat, Ring doorbell, and smart locks and lights. Welcome home!
Show all description
Location
- Directions: From northbound N Harvey Mitchell Pkwy, exit W Villa Maria Rd and turn left. Continue down W Villa Maria Rd and turn right onto Autumn Lake Drive/Chick lane. Right into Pinemont on Pinemont View Drive. Home is on the left.
- Lot Size Acres: 0.14 acres
Building Details
- Water Source: Public
- Architectural Style: Traditional
- Lot Features: Trees
- Sewer: PublicSewer
- Construction Materials: Brick,HardiplankType,Other
- Covered Spaces: 2
- Fencing: Wood
- Foundation Details: Slab
- Garage Spaces: 2
- Levels: One
- Builder Name: Ranger Home Builders
- Floor covering: Carpet, Tile, Vinyl
Amenities & Features
- Parking Features: Attached,FrontEntry,Garage,GarageDoorOpener
- Security Features: SmokeDetectors
- Patio & Porch Features: Covered
- Accessibility Features: None
- Roof: Composition
- Association Amenities: MaintenanceGrounds, Management
- Utilities: ElectricityAvailable,HighSpeedInternetAvailable,SewerAvailable,TrashCollection,UndergroundUtilities,WaterAvailable
- Window Features: LowEmissivityWindows
- Cooling: CentralAir, CeilingFans, Electric
- Door Features: InsulatedDoors
- Exterior Features: SprinklerIrrigation
- Heating: Central, Electric
- Interior Features: HighCeilings, QuartzCounters, SmartHome, WindowTreatments, CeilingFans, DryBar, KitchenExhaustFan, KitchenIsland, ProgrammableThermostat, WalkInPantry
- Laundry Features: WasherHookup
- Appliances: Dishwasher, ElectricRange, Disposal, Microwave, WaterHeater, ElectricWaterHeater
Nearby Schools
- Elementary School District: Bryan
- High School District: Bryan
Expenses, Fees & Taxes
- Association Fee: $500
Miscellaneous
- Association Fee Frequency: Annually
- List Office Name: Engel & Voelkers B/CS
- Listing Terms: Cash,Conventional,FHA,VaLoan
- Community Features: Playground

