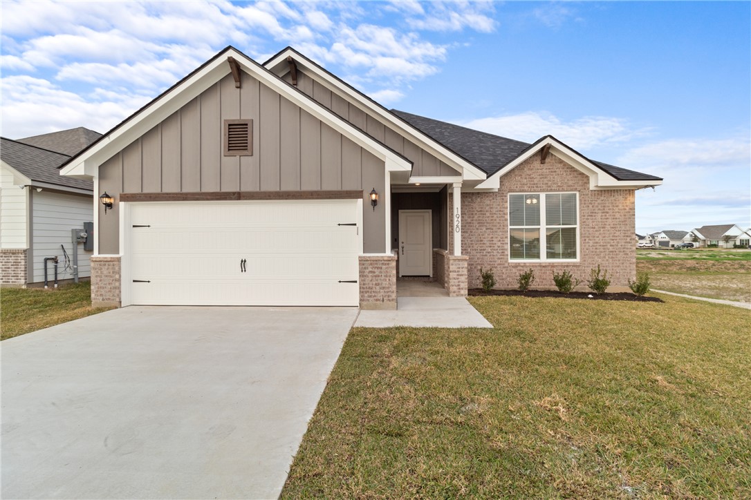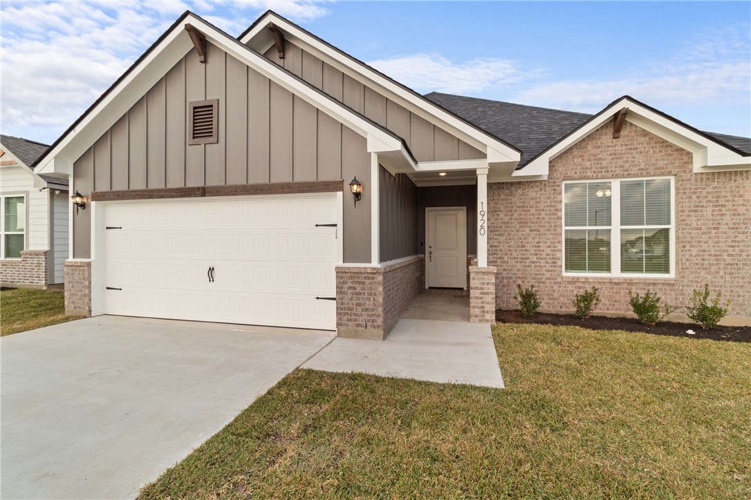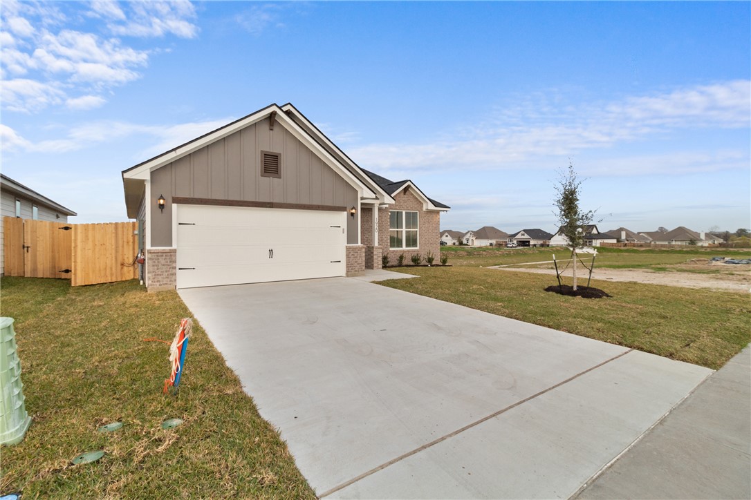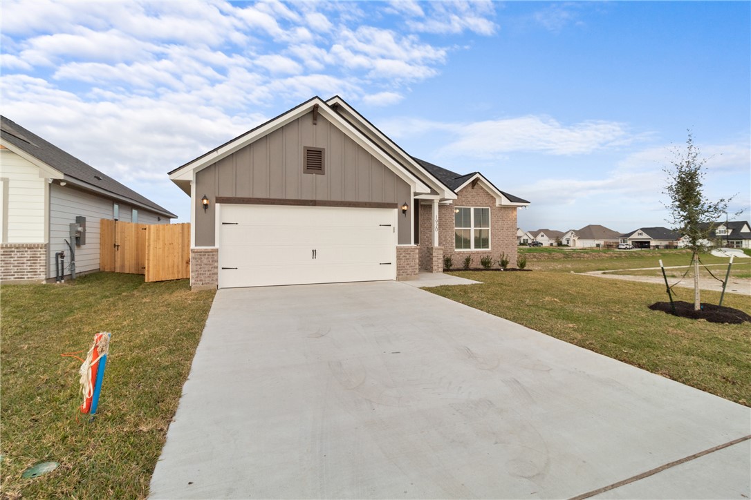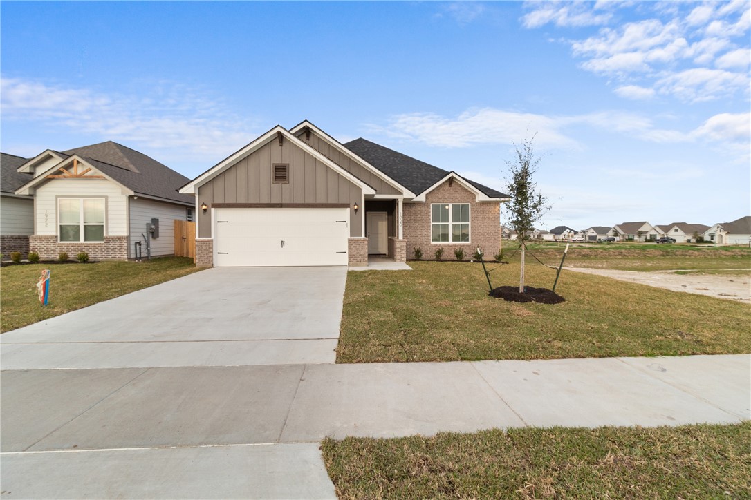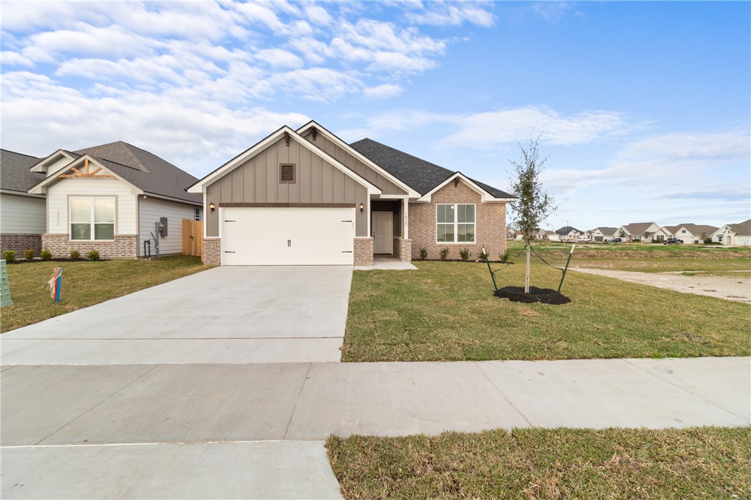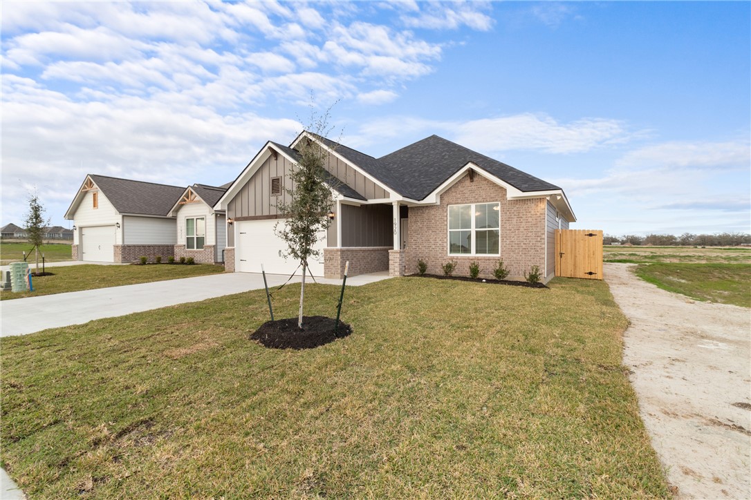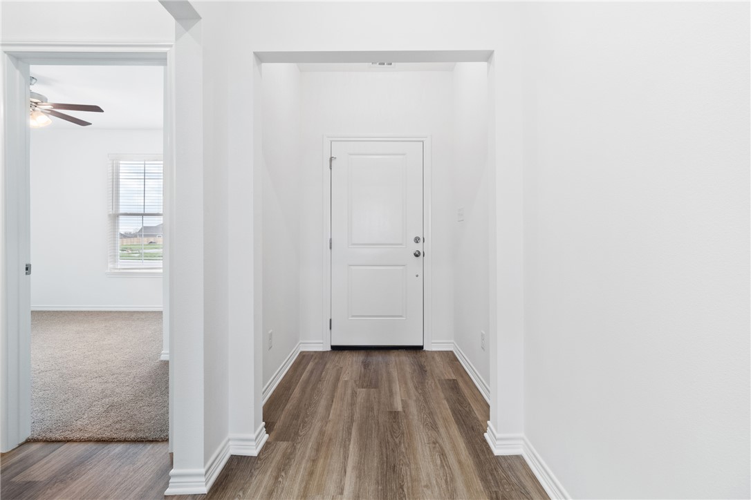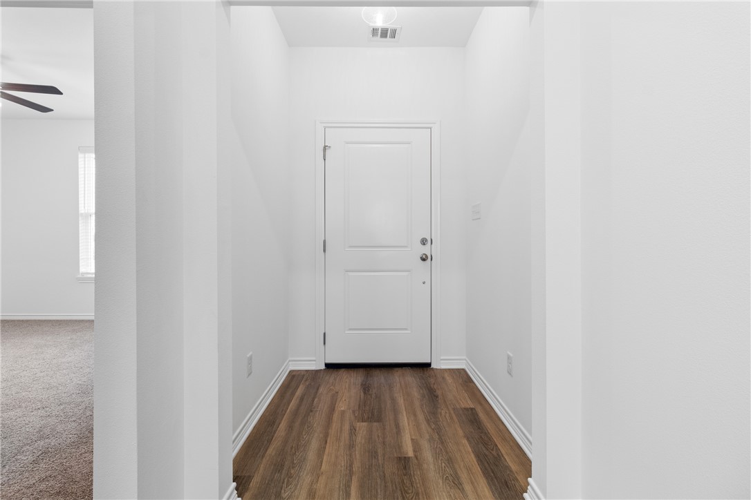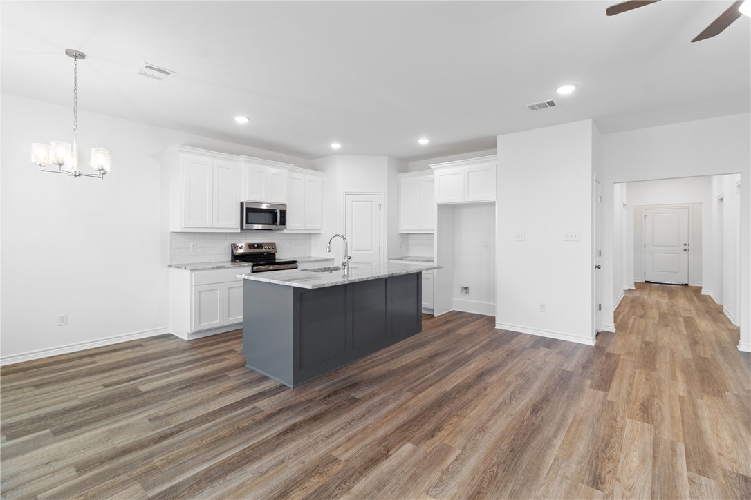Basics
- Date added: Added 1 year ago
- Category: Single Family
- Type: Residential
- Status: Active
- Bedrooms: 3
- Bathrooms: 2
- Total rooms: 6
- Floors: 1
- Area, sq ft: 1691 sq ft
- Lot size, sq ft: 6018, 0.138 sq ft
- Year built: 2024
- Property Condition: UnderConstruction
- Subdivision Name: Other
- County: Brazos
- MLS ID: 24015362
Description
-
Description:
NO NEIGHBORS ON RIGHT SIDE AND NO REAR NEIGHBORS!!!! Home for the Holidays Bonus: Unwrap a $10,000 gift for your closing costs or interest rate through the end of the year! Ready December 2024, located in the desirable Rock Pointe subdivision, this brand-new home offers the perfect blend of luxury, privacy, and convenience. With no neighbors on the right side, you'll enjoy added seclusion while still being just minutes away from shopping, dining, and the vibrant Stella Hotel and Lake Walk area. The spacious Opal plan features 3 bedrooms, 2 bathrooms, and a private office/flex room, all designed in an open-concept layout. Inside, you'll find luxury vinyl plank flooring, quartz countertops, and elegant lighting, along with custom real wood cabinetry that adds sophistication and quality. The primary bathroom includes a deep soaker tub, a separate shower, and double quartz vanities for a spa-like experience. The remaining two bedrooms share a spacious bathroom with quartz countertops, tile flooring, and a stunning tiled tub/shower combination. Step outside onto the covered patio, perfect for soaking in the Texas sunsets, while enjoying your fully sodded, irrigated lot. This home’s impeccable construction and attention to detail provide unmatched quality—it’s a perfect place to live, work, and relax. Call today for more information and to schedule your private showing!
Show all description
Location
- Directions: From Hwy 6 S take the exit towards Villa Maria Rd. Continue straight on Villa Maria past Harvey Mitchell Pkwy. Take a right onto Autumn Lake Dr. Take a right onto Stubbs Dr, house is around the bend on the right, bordering the detention pond.
- Lot Size Acres: 0.138 acres
Building Details
- Water Source: Public
- Architectural Style: Traditional
- Lot Features: CornerLot,OpenLot
- Sewer: PublicSewer
- Construction Materials: Brick,HardiplankType
- Covered Spaces: 2
- Fencing: Privacy,Wood
- Foundation Details: Slab
- Garage Spaces: 2
- Levels: One
- Builder Name: NewPhase Home Builders
- Floor covering: Carpet, Tile, Vinyl
Amenities & Features
- Parking Features: Attached,Garage,GarageDoorOpener
- Security Features: SmokeDetectors
- Patio & Porch Features: Covered
- Accessibility Features: None
- Roof: Composition,Shingle
- Association Amenities: MaintenanceGrounds
- Utilities: CableAvailable,ElectricityAvailable,HighSpeedInternetAvailable,SewerAvailable,SeparateMeters,TrashCollection,WaterAvailable
- Window Features: LowEmissivityWindows
- Cooling: CentralAir, CeilingFans, Electric
- Exterior Features: SprinklerIrrigation
- Heating: Central, Electric
- Interior Features: SmartHome, WindowTreatments, CeilingFans, KitchenIsland, ProgrammableThermostat
- Laundry Features: WasherHookup
- Appliances: BuiltInElectricOven, Dishwasher, ElectricWaterHeater, Disposal, Microwave, WaterHeater, EnergyStarQualifiedAppliances
Nearby Schools
- Elementary School District: Bryan
- High School District: Bryan
Miscellaneous
- Association Fee Frequency: Annually
- List Office Name: Hometown Realty

