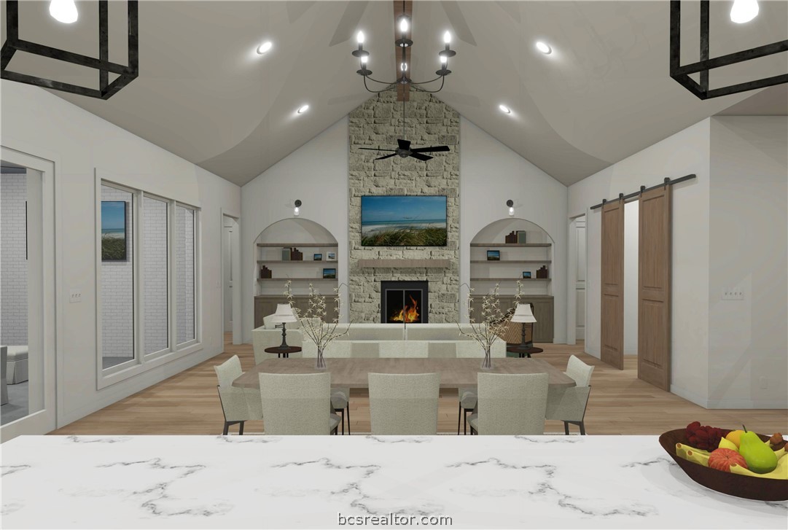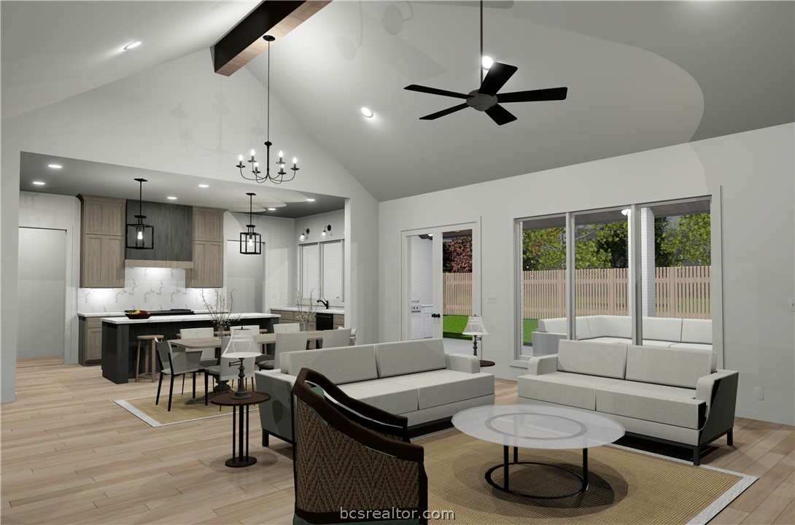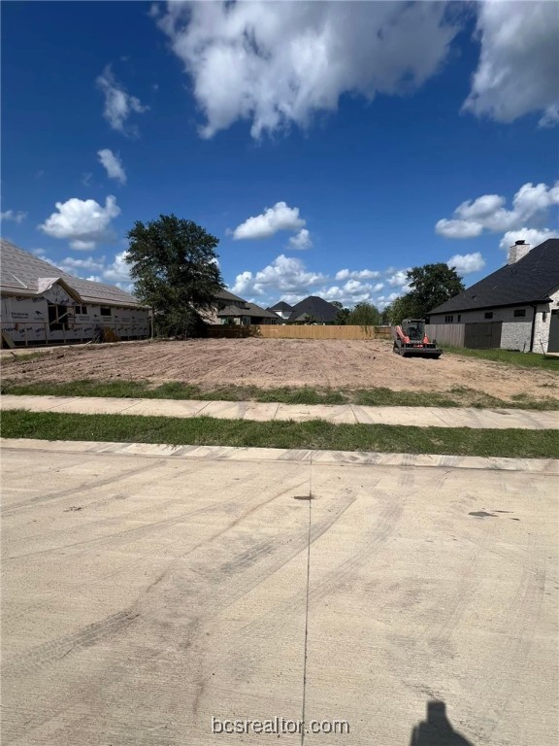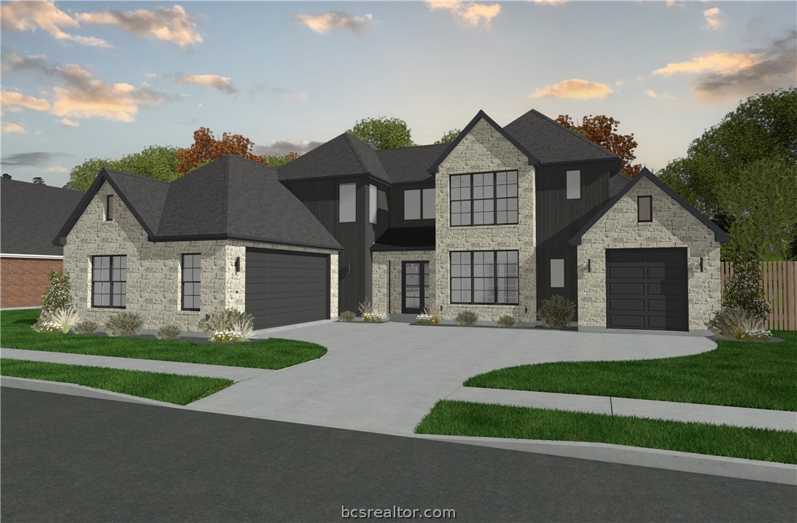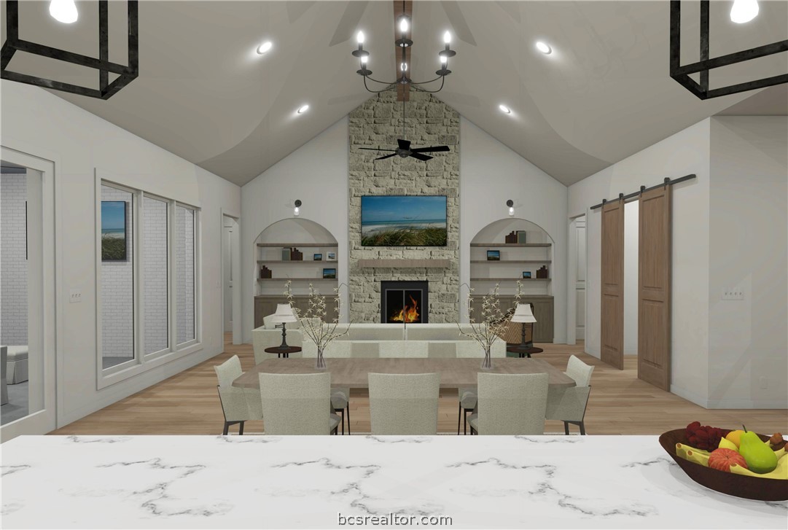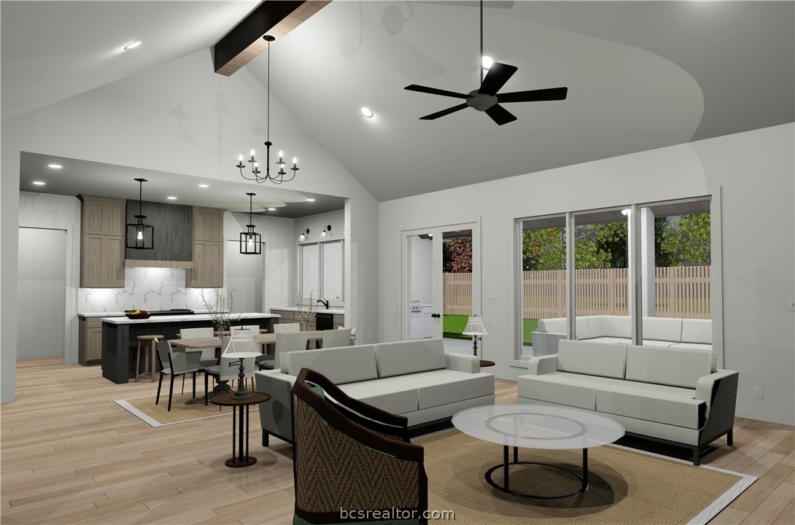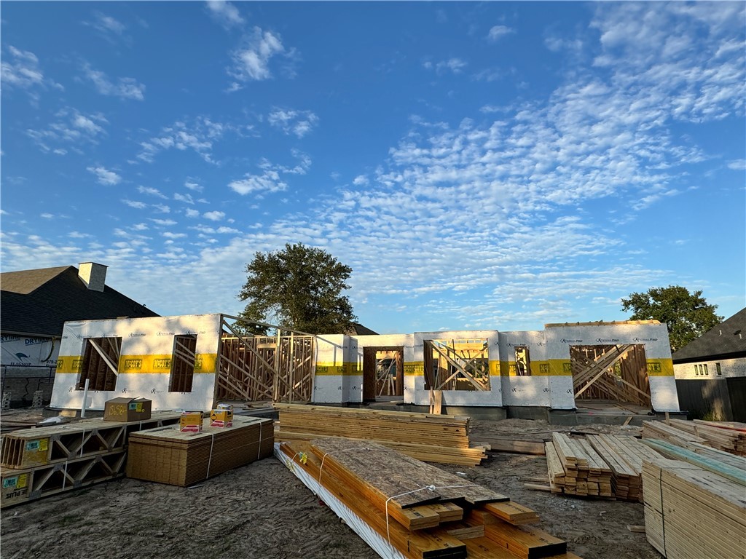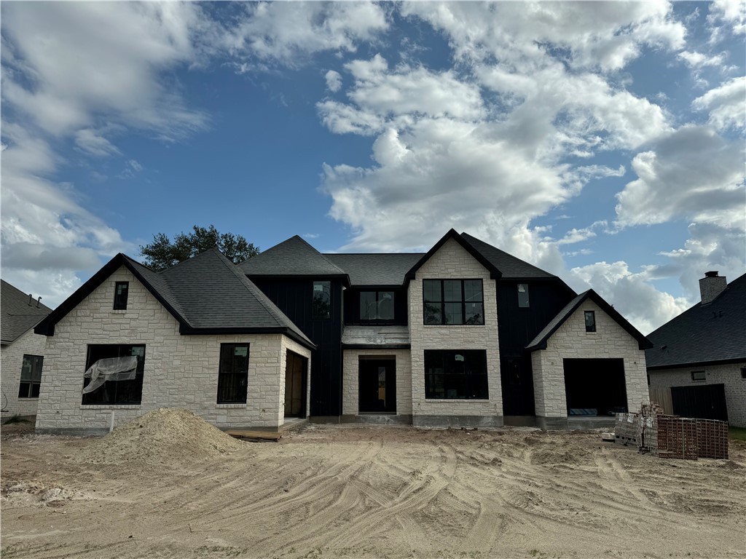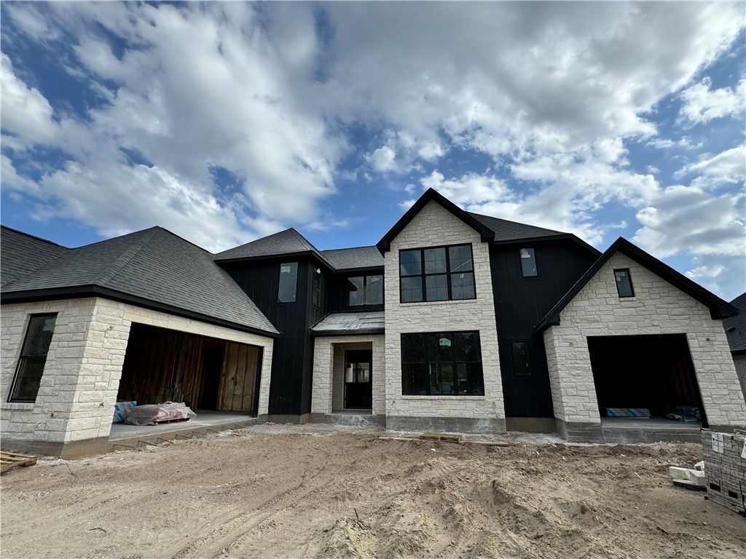2012 Pebble Bend College Station TX 77845
2012 Pebble Bend, TX, 77845Basics
- Date added: Added 1 year ago
- Category: Single Family
- Type: Residential
- Status: Active
- Bedrooms: 4
- Bathrooms: 4
- Half baths: 1
- Total rooms: 0
- Area, sq ft: 3140 sq ft
- Lot size, sq ft: 11064, 0.25 sq ft
- Year built: 2025
- Property Condition: UnderConstruction
- Subdivision Name: Pebble Creek
- County: Brazos
- MLS ID: 24012274
Description
-
Description:
Welcome to your ideal luxury home with a relaxed, open floor plan that's designed for modern living. As you enter, you're greeted by a spacious living area that seamlessly connects to the dining space and kitchen, creating a welcoming atmosphere for gatherings and everyday life. Large windows throughout the home let in plenty of natural light, brightening the space and creating a warm, inviting ambiance. The kitchen is a chef's dream, equipped with high-end appliances, ample counter space, and a convenient layout that makes cooking and entertaining a breeze. Whether you're hosting dinner parties or preparing meals for your family, this kitchen has everything you need to create culinary masterpieces. Escape to the master bedroom, where comfort meets luxury in the spa-like bathroom which offers a serene retreat after a long day. With a spacious shower and luxurious soaking tub, you can indulge in a little self-care and pampering whenever you need it. Throughout the home, thoughtful touches and attention to detail elevate the living experience, from the carefully selected finishes to the modern amenities that make everyday life more enjoyable. Located in the popular Pebble Creek subdivision, close to restaurants, shopping, hospitals and more! *Renderings are not an actual photo and are for marketing purposes only.*
Show all description
Location
- Directions: Highway 6 South. Exit William D Fitch Parkway. Take a left on William D. Fitch and go all the way to the stop sign at Rock Prairie and turn Right. Take a right onto Sawgrass into the new phase of Pebble Creek, and then turn left onto Pebble Bend.
- Lot Size Acres: 0.25 acres
Building Details
- Water Source: Public
- Sewer: PublicSewer
- Fencing: Privacy,Wood
- Foundation Details: Slab
- Garage Spaces: 3
- Levels: Two
- Builder Name: JM Buildings
Amenities & Features
- Parking Features: Attached,Garage
- Accessibility Features: None
- Roof: Composition,Shingle
- Association Amenities: MaintenanceGrounds
- Utilities: ElectricityAvailable,NaturalGasAvailable,HighSpeedInternetAvailable,SewerAvailable,WaterAvailable
- Cooling: CentralAir, Electric
- Fireplace Features: Gas,WoodBurning
- Heating: Central, Gas
- Interior Features: CeilingFans, KitchenExhaustFan, KitchenIsland, ProgrammableThermostat, WalkInPantry
- Laundry Features: WasherHookup
- Appliances: BuiltInGasOven, DoubleOven, Dishwasher, Disposal, GasRange, TanklessWaterHeater
Nearby Schools
- Elementary School District: College Station
- High School District: College Station
Expenses, Fees & Taxes
- Association Fee: $330
Miscellaneous
- Association Fee Frequency: Annually
- List Office Name: BHHS Caliber Realty


