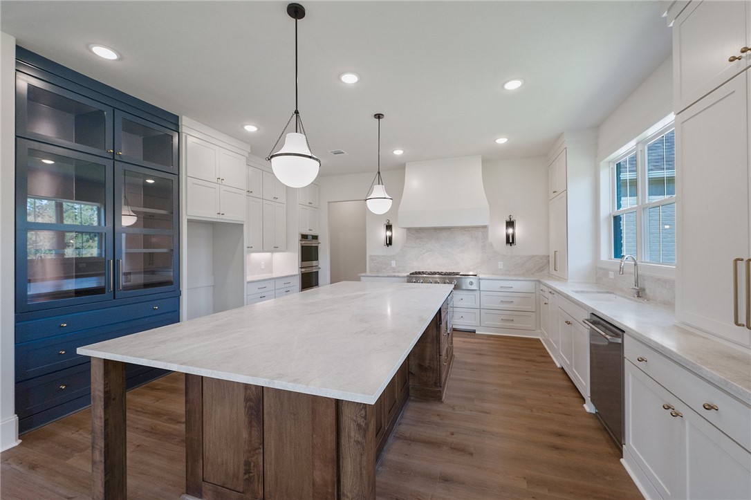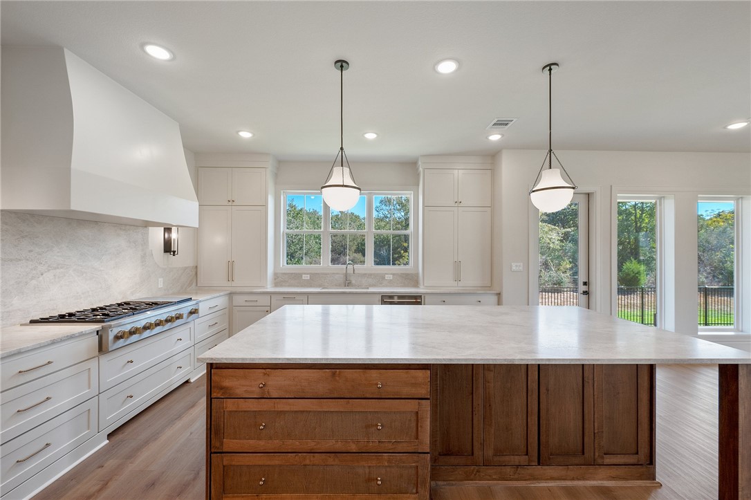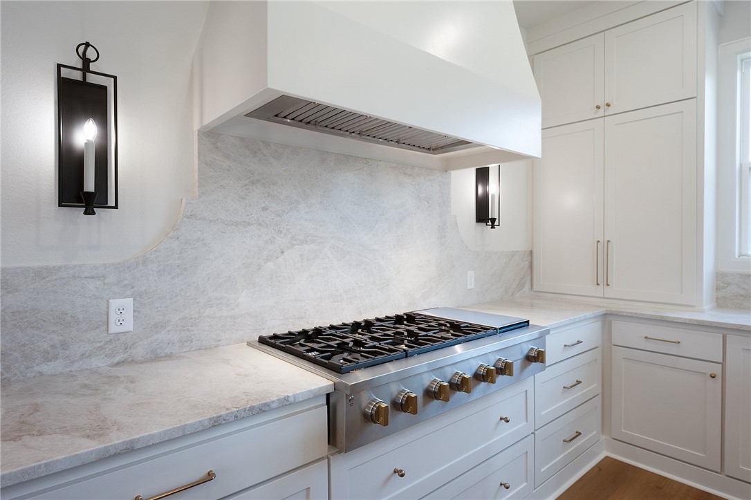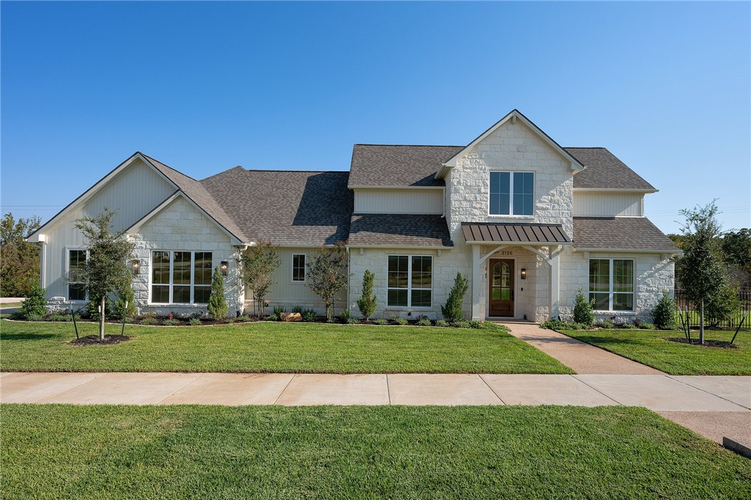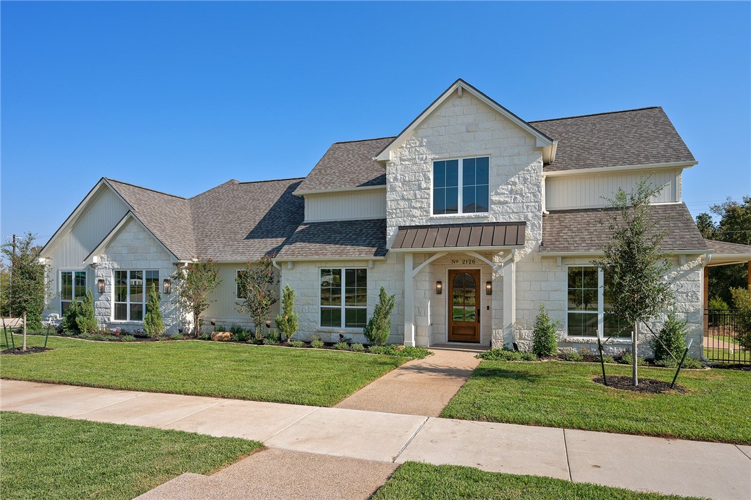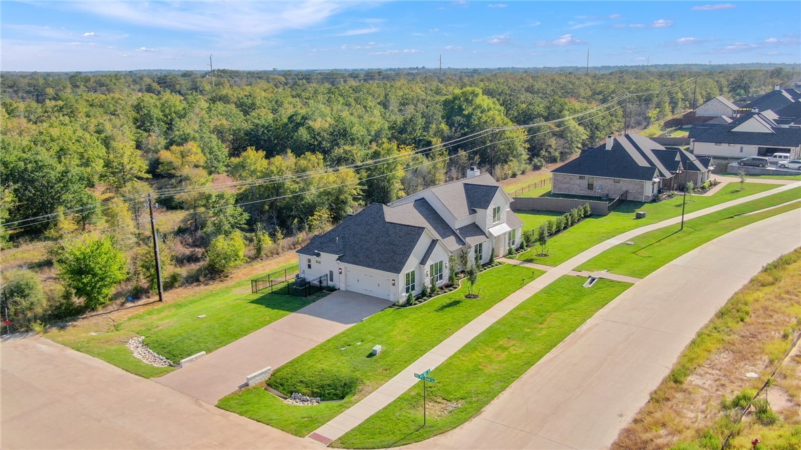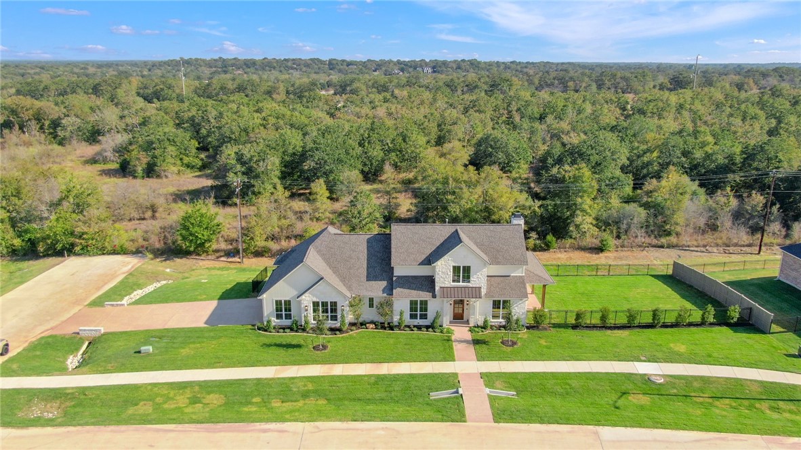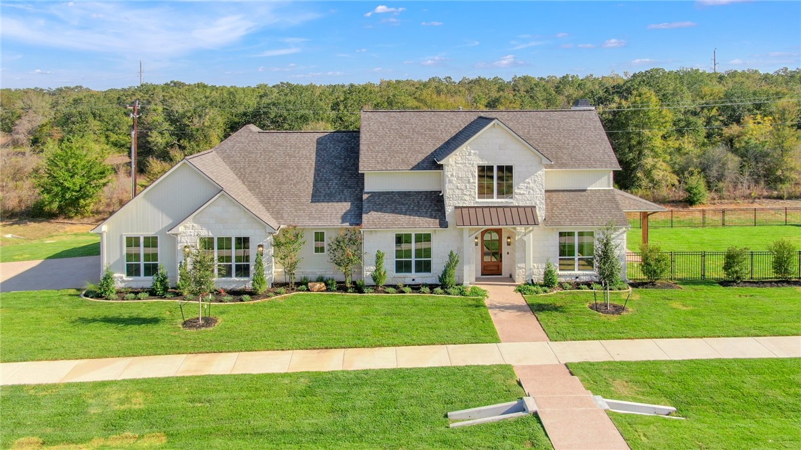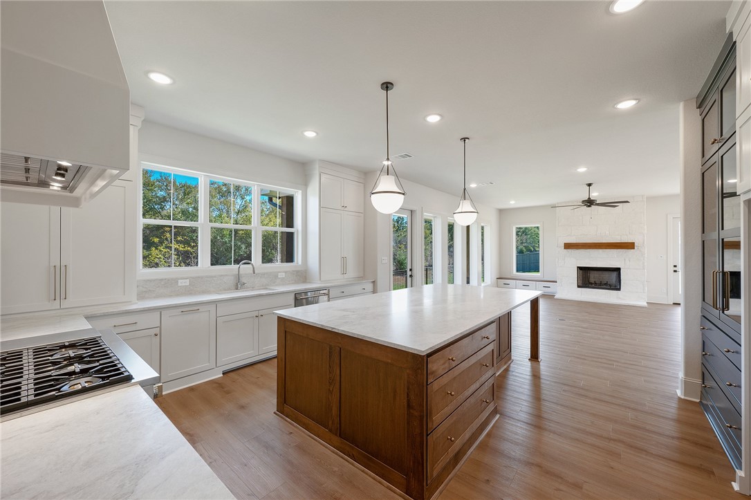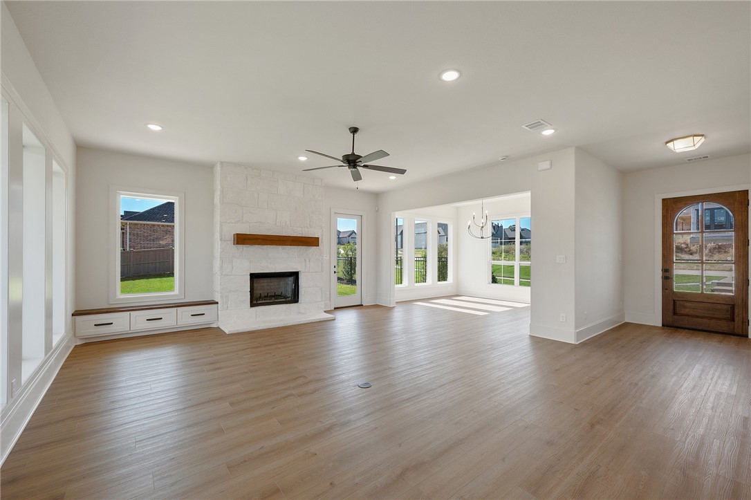2126 Joe Will College Station TX 77845-2459
2126 Joe Will, TX, 77845-2459Basics
- Date added: Added 1 year ago
- Category: Single Family
- Type: Residential
- Status: Active
- Bedrooms: 4
- Bathrooms: 4
- Half baths: 1
- Total rooms: 3
- Area, sq ft: 3203 sq ft
- Lot size, sq ft: 22825, 0.524 sq ft
- Year built: 2024
- Property Condition: UnderConstruction
- Subdivision Name: Williams Creek Lake Estates
- County: Brazos
- MLS ID: 24009543
Description
-
Description:
Welcome to Pitman Custom Homes! Step into luxury and comfort with our new available home in Williams Creek Lake Estates. Set on a sprawling half-acre corner lot, this exceptional residence offers four bedrooms, three and a half baths, and a host of upscale features to enhance your lifestyle. Inside, discover a harmonious blend of style and functionality, bathed in natural light throughout.
Show all description
The kitchen is the heart of this home, featuring an upgraded 48" GE Cafe range top with matching double ovens, a dishwasher and microwave drawer for easy meal prep along plenty of storage in the oversized walk-in pantry. Outside, mature trees create a beautiful backdrop for the property to be enjoyed from the wrap around porch. On the main level, find the luxurious primary bedroom suite, alongside a spacious guest retreat for added comfort. Venture upstairs to find two additional bedrooms, thoughtfully designed to accommodate family members or guests. The centerpiece of the upper level is the expansive game room, perfect for leisure and entertainment.
Come experience the warmth and artistry of this Pitman Designer Home. It's more than just a house; it's a place where every corner reflects thoughtful craftsmanship and attention to detail. Inspired by the cozy charm of your favorite Pinterest finds, this residence invites you to make it your own. Please contact us today to arrange a private tour – come see for yourself what makes this house so special.
Location
- Directions: From HWY 6, exit William D. Fitch. Turn left on William D. Fitch towards Pebble Creek. Continue to the four-way stop at Rock Prairie. Turn Left onto Rock Prairie and take your first right onto Williams Lake Dr. Follow Williams Lake Drive to the stop sign. Turn left onto Joe Will Dr. and the house will be on your right at the first corner.
- Lot Size Acres: 0.524 acres
Building Details
- Water Source: Public
- Lot Features: CornerLot
- Sewer: PublicSewer
- Covered Spaces: 2
- Fencing: Full,Metal,Privacy
- Foundation Details: Slab
- Garage Spaces: 2
- Levels: Two
Amenities & Features
- Parking Features: Attached,Garage,GarageFacesSide,GarageDoorOpener
- Security Features: SecuritySystem,SmokeDetectors
- Accessibility Features: None
- Roof: Composition
- Association Amenities: MaintenanceGrounds
- Utilities: CableAvailable,ElectricityAvailable,NaturalGasAvailable,HighSpeedInternetAvailable,SewerAvailable,SeparateMeters,TrashCollection,UndergroundUtilities,WaterAvailable
- Window Features: LowEmissivityWindows
- Cooling: CentralAir, CeilingFans, Electric, Gas, Zoned
- Door Features: InsulatedDoors
- Exterior Features: SprinklerIrrigation
- Fireplace Features: Gas
- Heating: Central, Electric, Gas, Zoned
- Interior Features: AirFiltration, CeilingFans, HighCeilings, HighSpeedInternet, WiredForSound, ButlersPantry, DryBar, KitchenExhaustFan, KitchenIsland, WalkInPantry
- Laundry Features: WasherHookup
- Appliances: SomeGasAppliances, BuiltInElectricOven, DoubleOven, Dishwasher, Disposal, GasRange, MultipleWaterHeaters, Microwave, PlumbedForGas, ElectricWaterHeater, GasWaterHeater, TanklessWaterHeater, WaterHeater
Nearby Schools
- Elementary School District: College Station
- High School District: College Station
Expenses, Fees & Taxes
- Association Fee: $400
Miscellaneous
- Association Fee Frequency: Annually
- List Office Name: Engel & Voelkers B/CS

