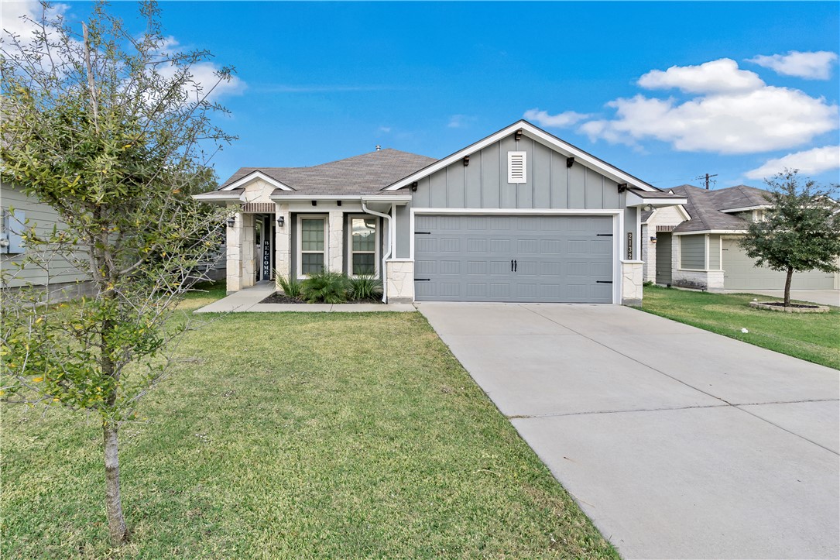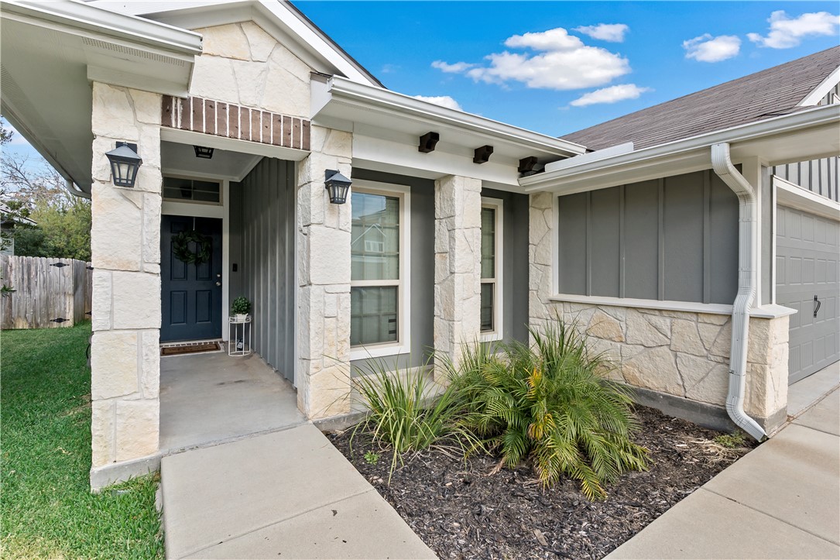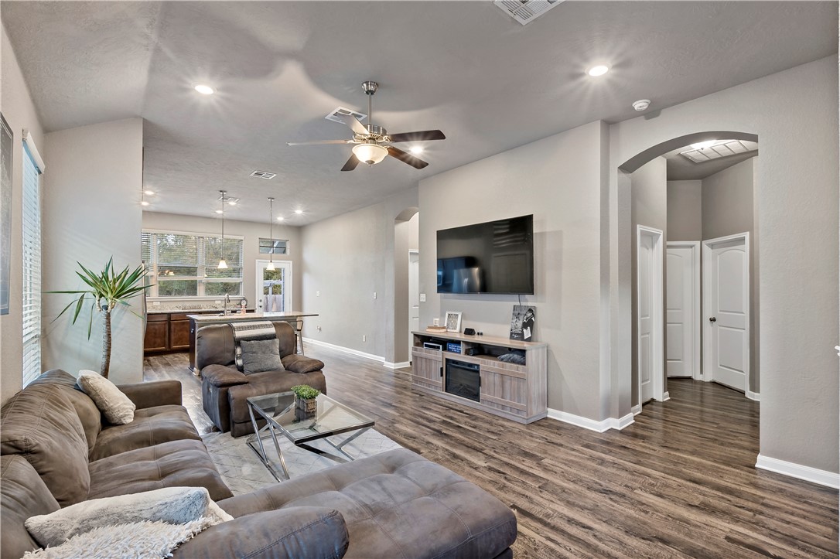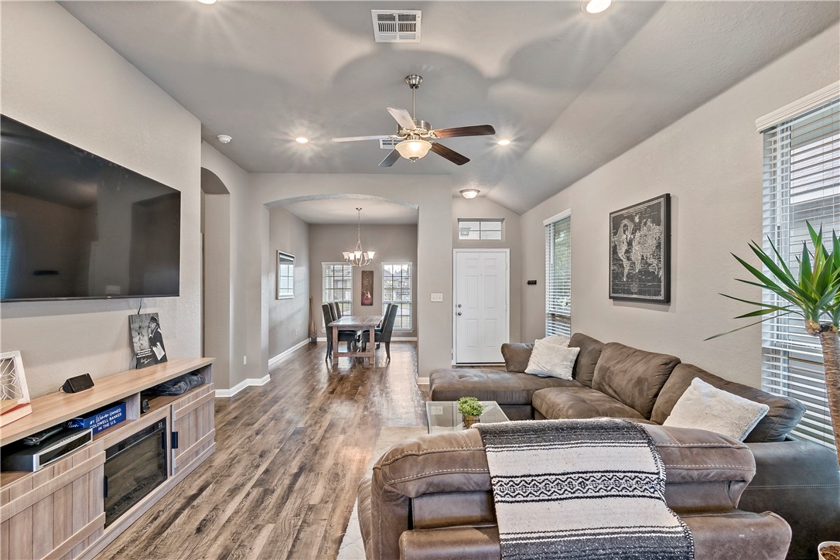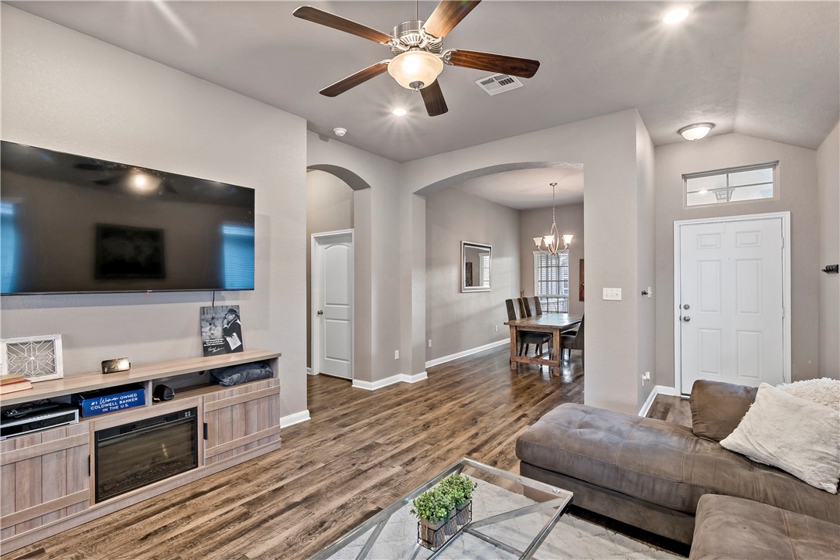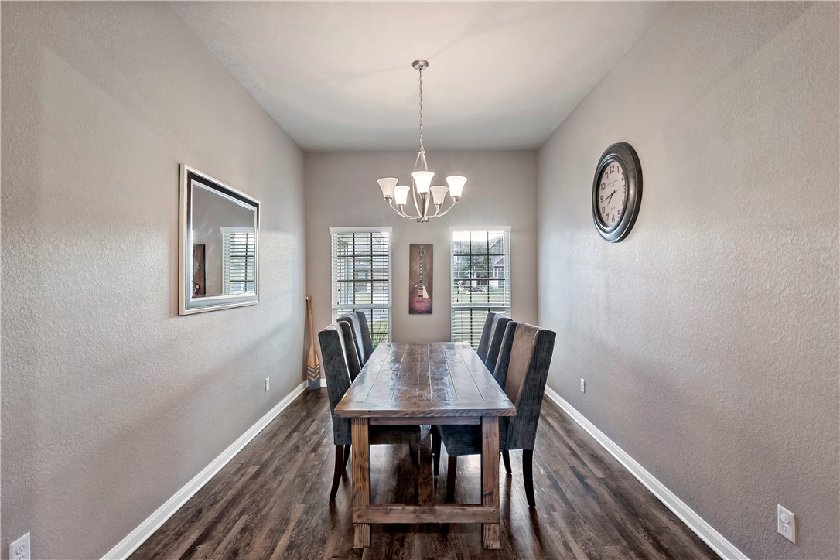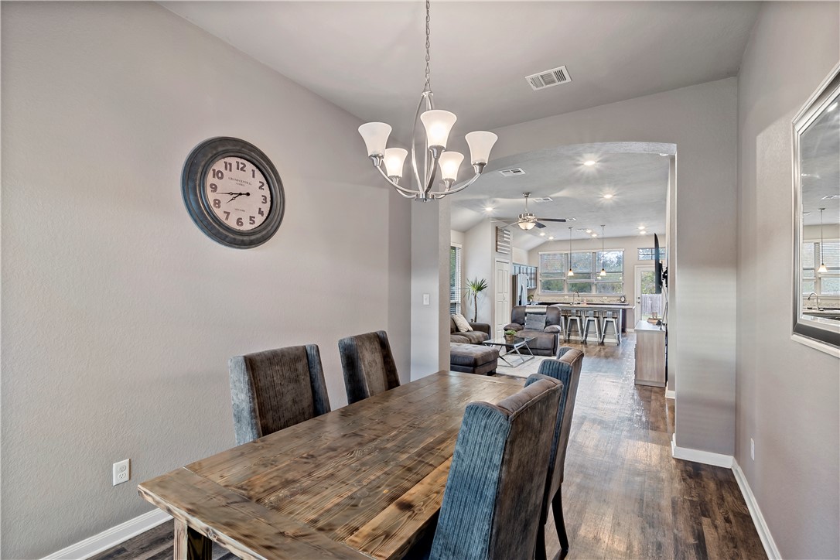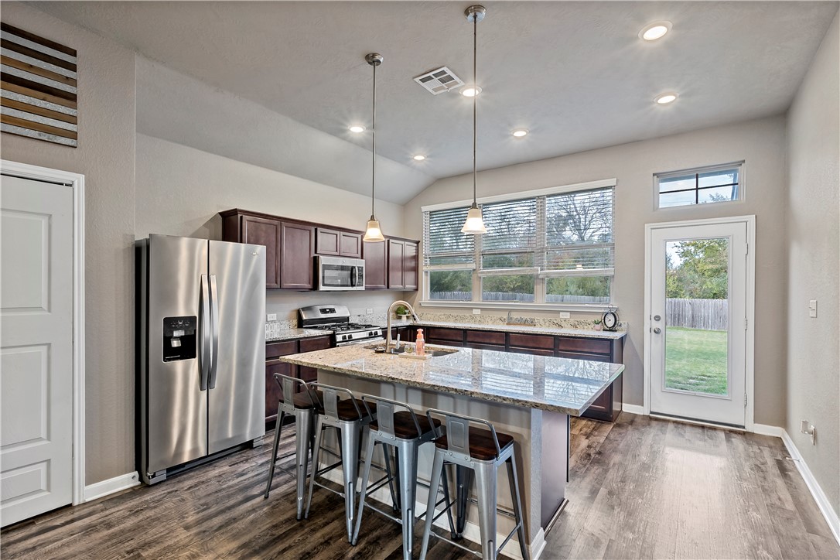Basics
- Date added: Added 1 year ago
- Category: Single Family
- Type: Residential
- Status: Active
- Bedrooms: 3
- Bathrooms: 2
- Total rooms: 6
- Floors: 1
- Area, sq ft: 1478 sq ft
- Lot size, sq ft: 7671, 0.1761 sq ft
- Year built: 2017
- Subdivision Name: Siena
- County: Brazos
- MLS ID: 24017135
Description
-
Description:
Welcome to this inviting 3 bed 2 bath home with formal dining room, where an open floor plan and expansive windows flood the space with natural light. This charming residence features a palette of neutral colors, enhancing the warmth and brightness. The kitchen is a highlight, boasting granite countertops, oversized island, eating bar, pantry, ample cabinetry & counter space, all with a view of the backyard & greenspace. The master bedroom is generously sized and includes an oversized tiled walk-in shower, complete with a bench, and a large walk-in closet. Step outside to the backyard, where a patio and pergola offer the perfect setting to relax and unwind. Nestled on a quiet street, this home is conveniently located near the community swimming pool & fishing pond. The neighborhood is rich with amenities, including walking & biking trails, basketball court, playground & pavilion. Plus, Siena is just a stone's throw from grocery stores, shopping, dining & entertainment options. Discover the perfect blend of comfort and convenience in this delightful home.
Show all description
Location
- Directions: Hwy 6 North, exit Old Reliance Rd, Turn Right on Old Reliance, Right into 2nd entrance on the right on Florence Way, Left on Positano, Left on Naples Way- House on Left
- Lot Size Acres: 0.1761 acres
Building Details
- Water Source: Public
- Architectural Style: Traditional
- Sewer: PublicSewer
- Construction Materials: Brick,Frame,Stone
- Covered Spaces: 2
- Fencing: Privacy,Wood
- Foundation Details: Slab
- Garage Spaces: 2
- Levels: One
- Other Structures: Gazebo
Amenities & Features
- Pool Features: Community
- Parking Features: Attached,FrontEntry,Garage,GarageDoorOpener
- Security Features: SmokeDetectors
- Accessibility Features: None
- Roof: Composition
- Association Amenities: MaintenanceGrounds, Management, Pool
- Utilities: SewerAvailable,TrashCollection,WaterAvailable
- Window Features: LowEmissivityWindows
- Cooling: CentralAir, Electric
- Exterior Features: SprinklerIrrigation
- Heating: Central, Gas
- Interior Features: GraniteCounters, HighCeilings, WindowTreatments, CeilingFans, DryBar, KitchenExhaustFan, KitchenIsland, ProgrammableThermostat
- Appliances: Dishwasher, Disposal, GasRange, GasWaterHeater, Microwave, Refrigerator, WaterHeater, Dryer, Washer
Nearby Schools
- Elementary School District: Bryan
- High School District: Bryan
Expenses, Fees & Taxes
- Association Fee: $500
Miscellaneous
- Association Fee Frequency: Annually
- List Office Name: Coldwell Banker Apex, REALTORS
- Listing Terms: Cash,Conventional,FHA,VaLoan
- Community Features: Barbecue,Playground,Patio,Pool

