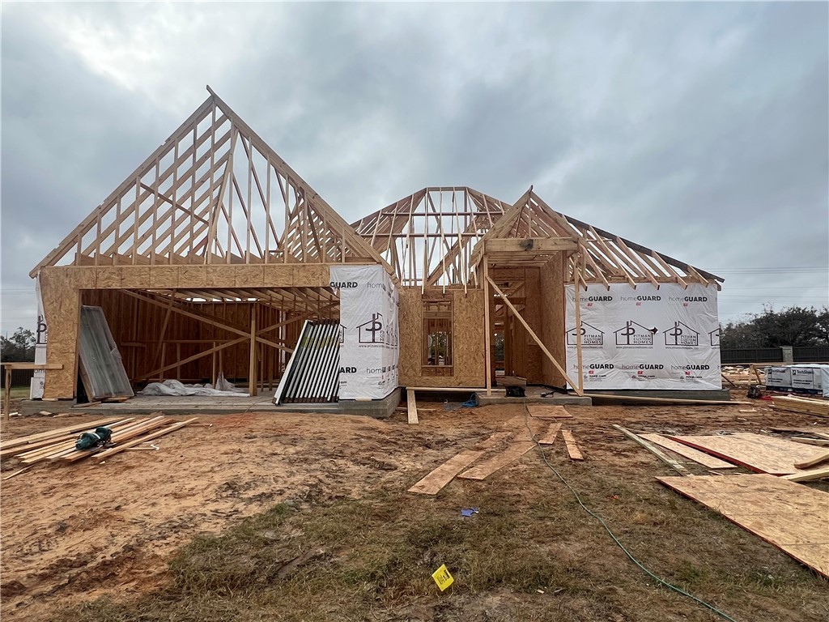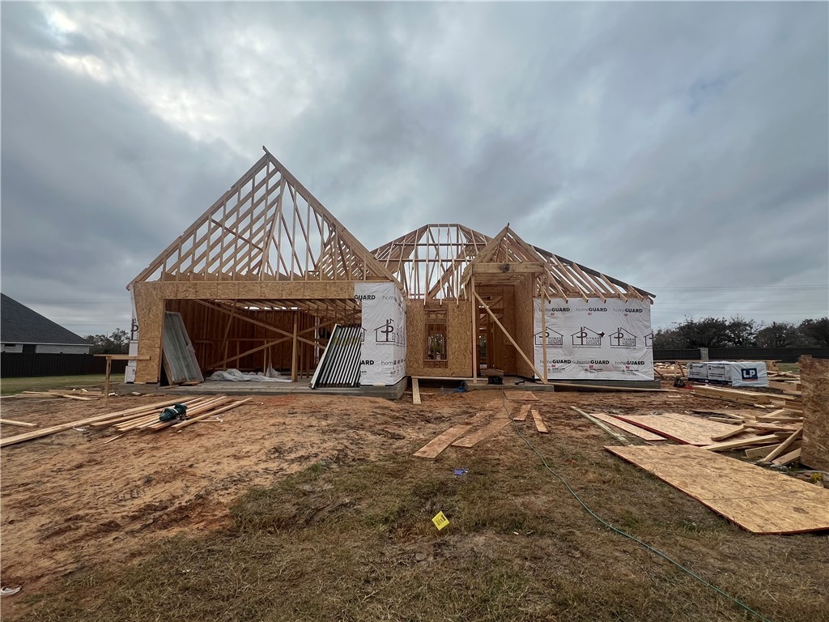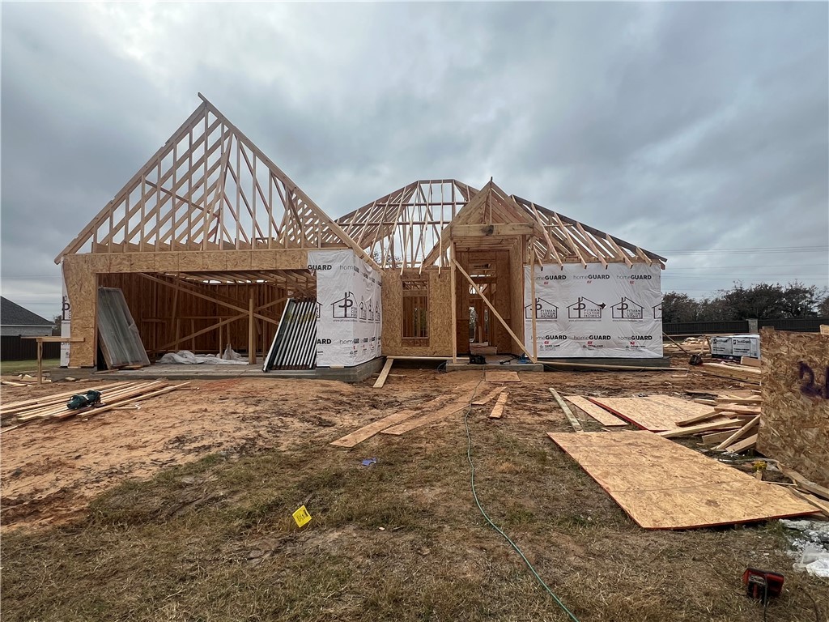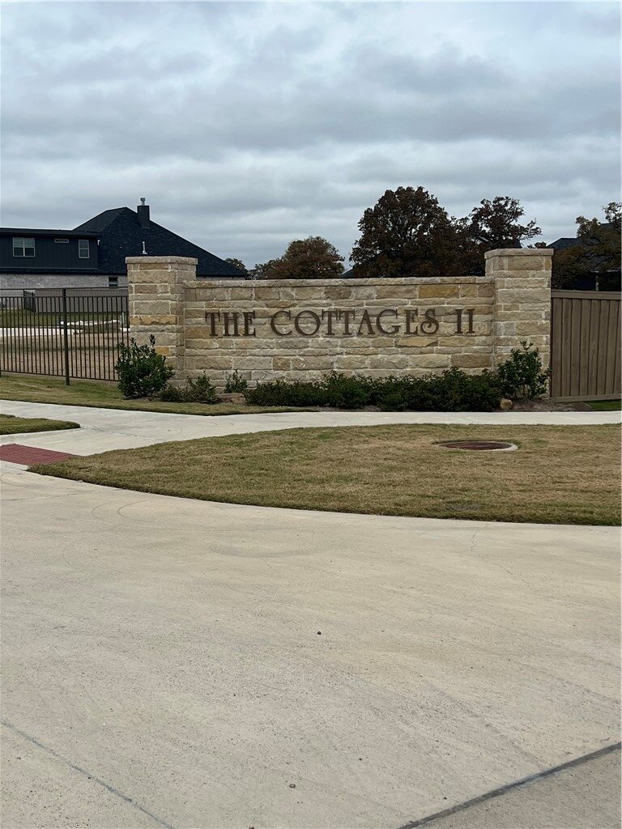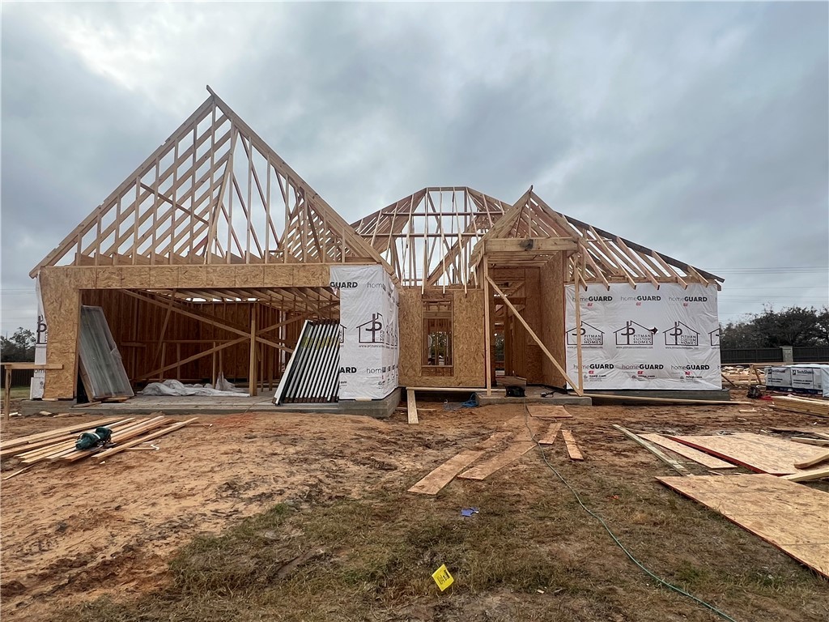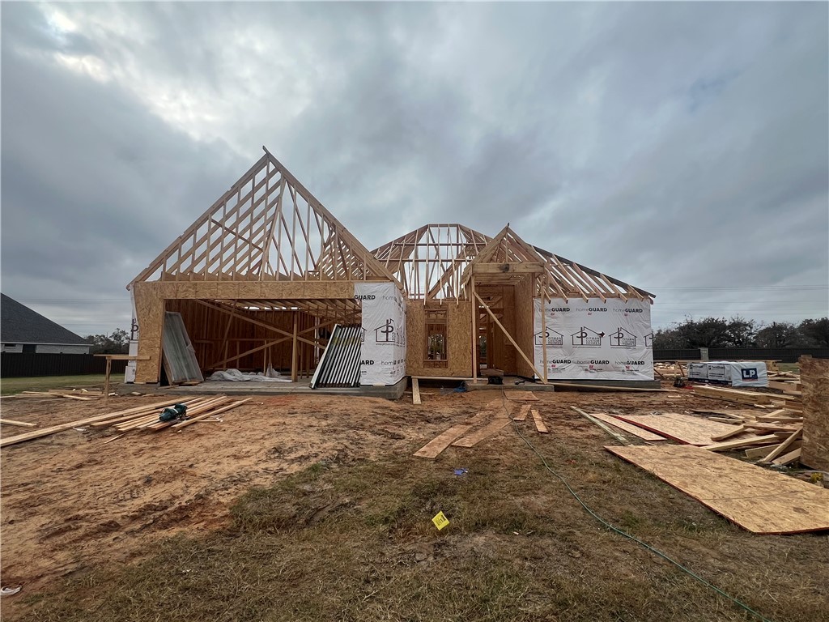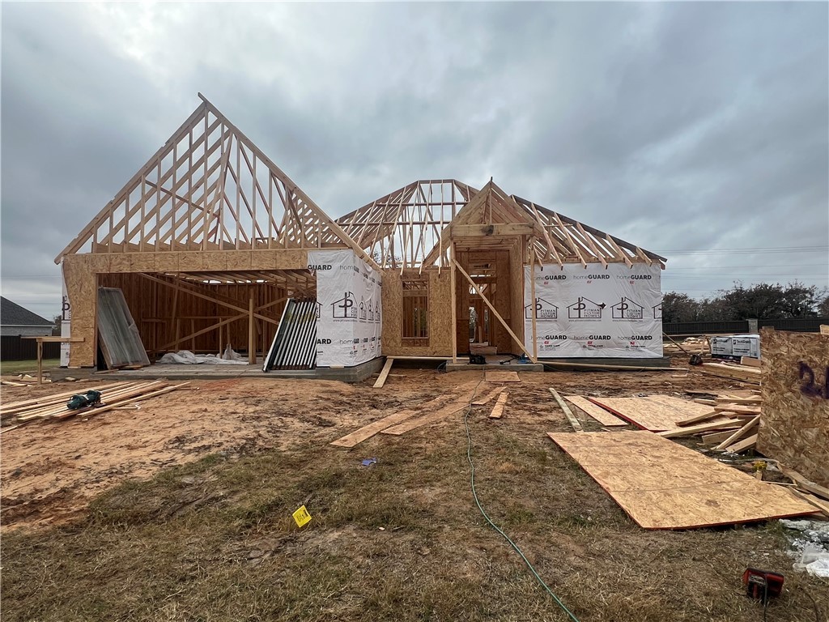2152 Madden College Station TX 77845
2152 Madden, TX, 77845Basics
- Date added: Added 1 year ago
- Category: Single Family
- Type: Residential
- Status: Active
- Bedrooms: 4
- Bathrooms: 4
- Half baths: 1
- Total rooms: 2
- Floors: 1
- Area, sq ft: 2716 sq ft
- Lot size, sq ft: 9801, 0.225 sq ft
- Year built: 2025
- Property Condition: UnderConstruction
- Subdivision Name: Williams Creek Lake Estates
- County: Brazos
- MLS ID: 24017572
Description
-
Description:
Introducing a stunning 4-bedroom, 3.5-bath designer home by Pitman Custom Homes. From the moment you step through the grand entryway, you’ll be captivated by the elegant details and the bright, open-concept layout that seamlessly connects the living room, kitchen, and dining area—filled with natural light streaming through large windows.
Show all description
The chef-inspired kitchen features a generous walk-in pantry, perfect for all your storage needs, and is designed to make entertaining a breeze. Outdoors, the covered back porch is prepped with a gas outlet, ready for your dream outdoor kitchen, creating the ultimate space for hosting or relaxing.
This home also includes a spacious two-car garage, offering plenty of room for vehicles and extra storage. With its thoughtful design and premium finishes, this home is the perfect backdrop for your lifestyle. Don’t miss your chance to see it—schedule your tour today!
Location
- Directions: From HWY 6, exit William D. Fitch. Turn left on William D. Fitch towards Pebble Creek. Continue to the four-way stop at Rock Prairie. Turn Left onto Rock Prairie and take your first right onto Williams Lake Dr. Turn left into the gated Cottages II section on Madden Circle. Take a left once you enter the gate and the house is around the circle on the left hand side.
- Lot Size Acres: 0.225 acres
Building Details
- Water Source: Public
- Sewer: PublicSewer
- Covered Spaces: 2
- Fencing: Wood
- Foundation Details: Slab
- Garage Spaces: 2
- Levels: One
- Builder Name: Pitman Custom Homes
Amenities & Features
- Parking Features: Attached,FrontEntry,Garage,GarageDoorOpener
- Security Features: SecuritySystem,SmokeDetectors
- Patio & Porch Features: Covered
- Accessibility Features: None
- Roof: Composition
- Association Amenities: MaintenanceGrounds
- Utilities: CableAvailable,ElectricityAvailable,NaturalGasAvailable,HighSpeedInternetAvailable,SewerAvailable,SeparateMeters,TrashCollection,UndergroundUtilities,WaterAvailable
- Window Features: LowEmissivityWindows
- Cooling: CentralAir, CeilingFans, Electric, Zoned
- Exterior Features: SprinklerIrrigation
- Fireplace Features: Gas
- Heating: Central, Gas, Zoned
- Interior Features: AirFiltration, HighCeilings, HighSpeedInternet, WiredForSound, WindowTreatments, ButlersPantry, CeilingFans, DryBar, KitchenExhaustFan, KitchenIsland, ProgrammableThermostat, WalkInPantry
- Laundry Features: WasherHookup
- Appliances: SomeGasAppliances, BuiltInElectricOven, Cooktop, DoubleOven, Dishwasher, Disposal, GasRange, Microwave, PlumbedForGas, ElectricWaterHeater, GasWaterHeater, TanklessWaterHeater, WaterHeater
Nearby Schools
- Elementary School District: College Station
- High School District: College Station
Expenses, Fees & Taxes
- Association Fee: $800
Miscellaneous
- Association Fee Frequency: Annually
- List Office Name: Engel & Voelkers B/CS

