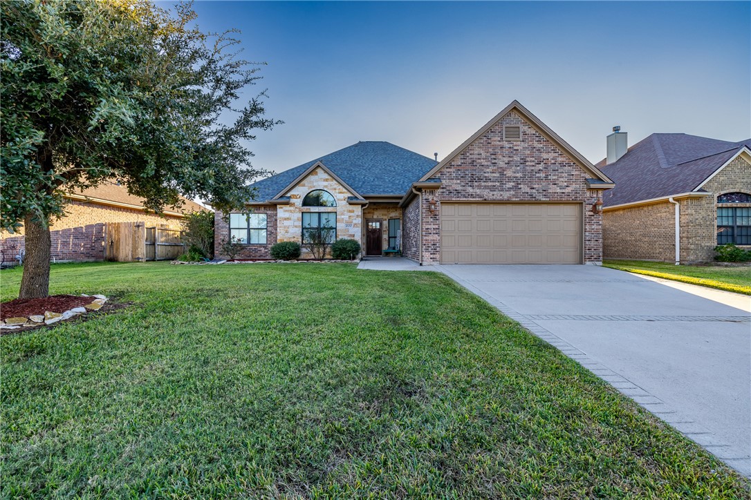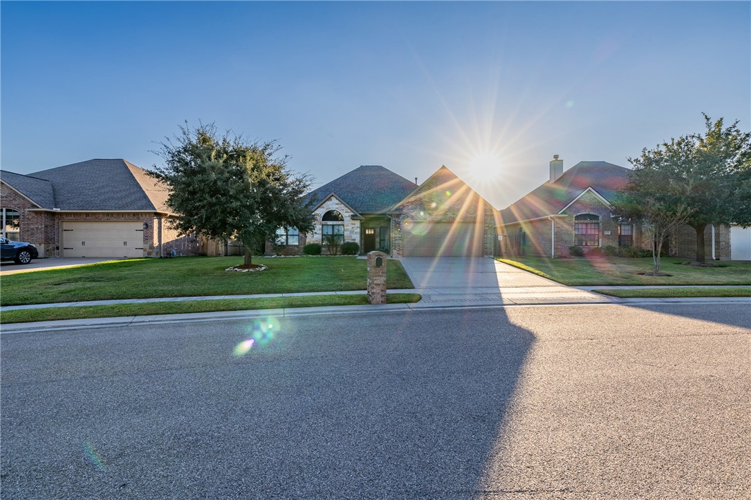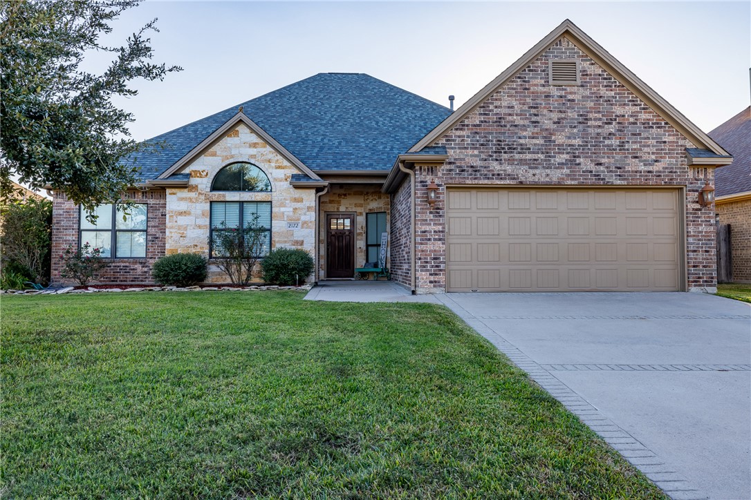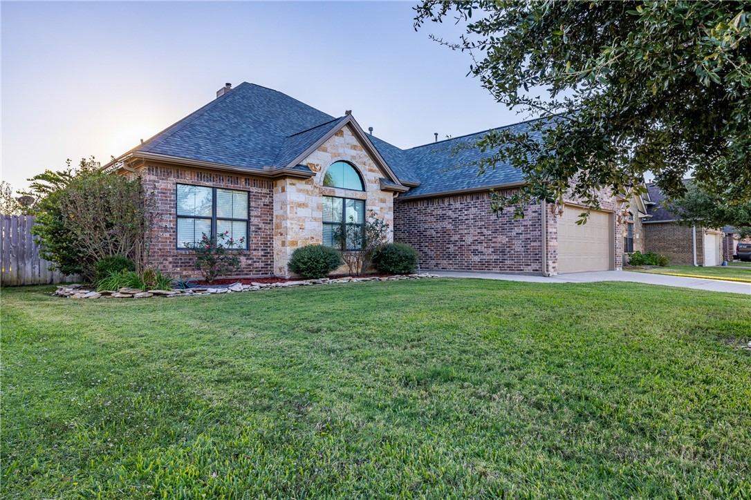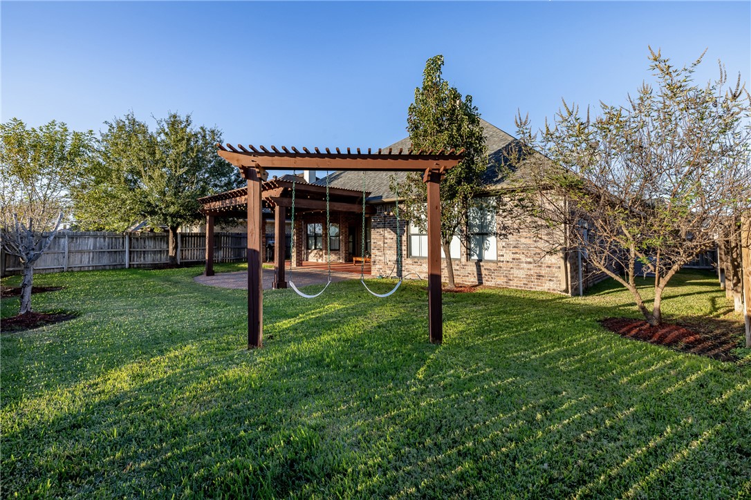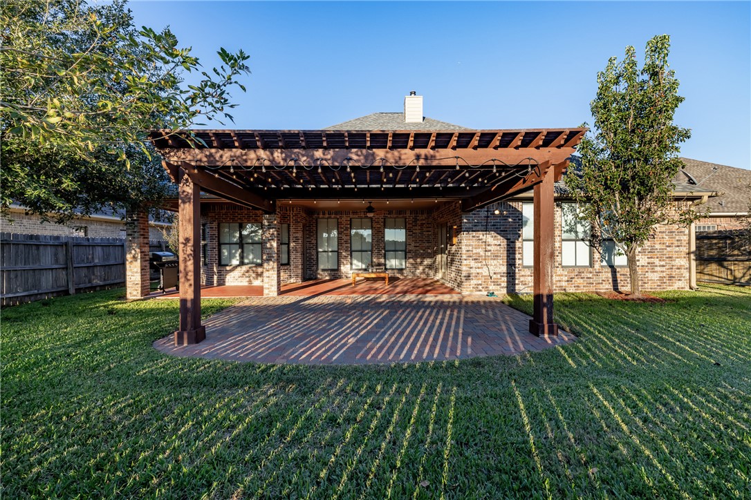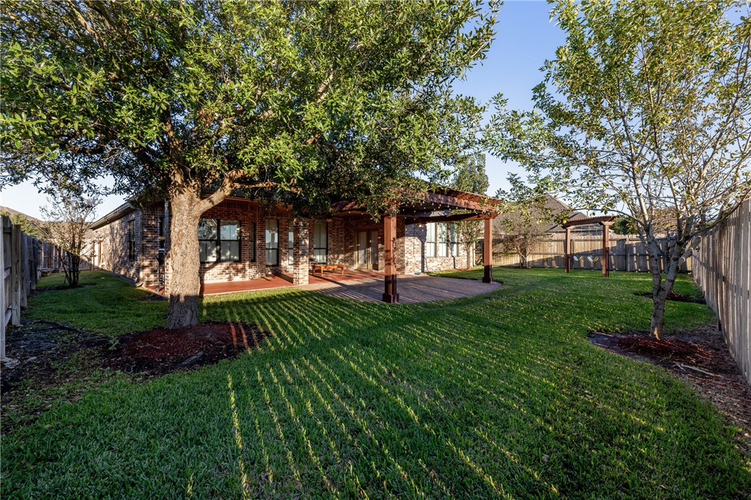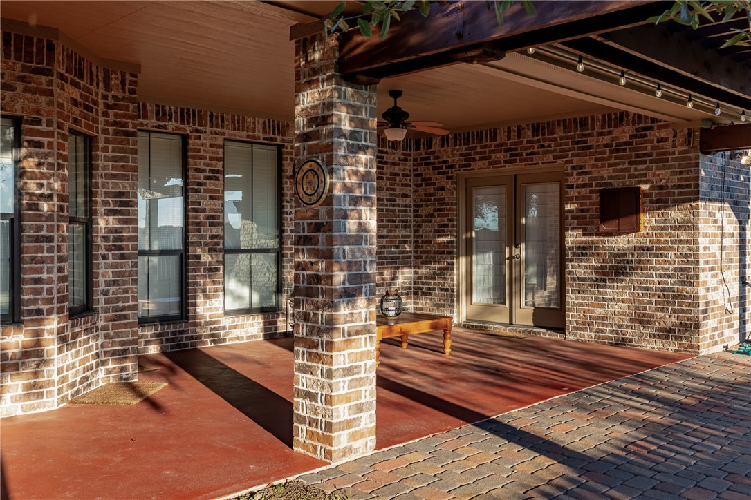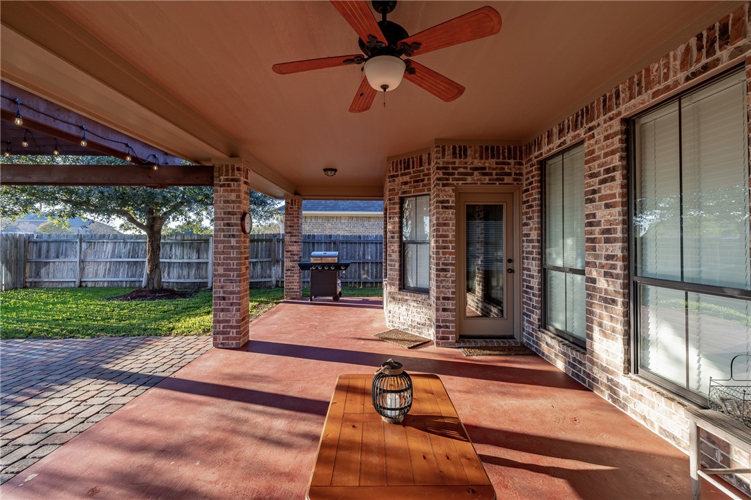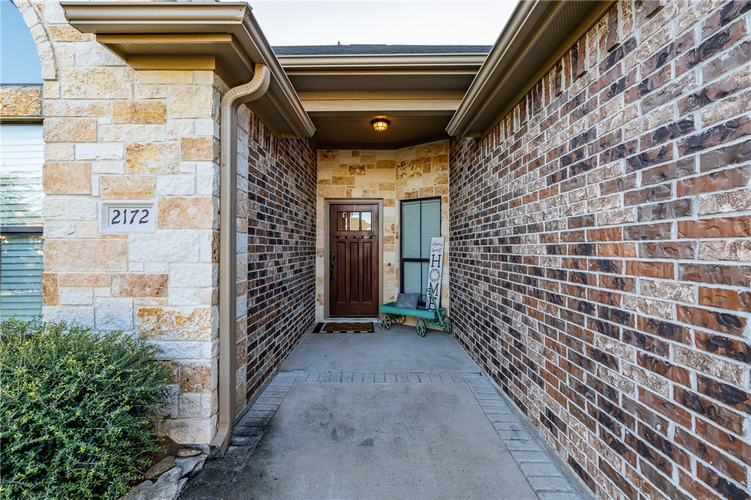2172 Chestnut Oak College Station TX 77845
2172 Chestnut Oak, TX, 77845Basics
- Date added: Added 1 year ago
- Category: Single Family
- Type: Residential
- Status: Active
- Bedrooms: 4
- Bathrooms: 3
- Half baths: 1
- Total rooms: 4
- Floors: 1
- Area, sq ft: 2205 sq ft
- Lot size, sq ft: 8590, 0.1972 sq ft
- Year built: 2008
- Subdivision Name: Carter's Crossing
- County: Brazos
- MLS ID: 24015400
Description
-
Description:
Beautiful, well kept brick/stone 4 bedrooms/2.5 bath home centrally located in CS. This home has a large family room with a stone fireplace (gas logs convey) and book shelves on either side of the fireplace, lots of natural light with a wall of windows to the backyard, crown molding, nice baseboards and high ceilings. The kitchen features granite countertops, built in oven, gas top, backsplash, lots of storage, eating bar, pantry and a breakfast area. The utility room has a folding area and a place for a refrigerator. Split floorplan. The large primary bedroom has a trace ceiling, sitting area, walk in closet and lots of natural light with a wall of windows looking out into the backyard and French doors to the patio. The primary bathroom has dual sinks, granite countertops, jetted bathtub and separate shower. The 2nd bathroom has granite countertops and a tiled bathtub/shower. Lovely large covered back patio with a pergola and no back neighbors. Very private backyard. New irrigation controller and pump, new hot water heater, interior painted in 2022 with 2 bedrooms painted in 2024. This home is located with quick and easy access to Hwy 6, restaurants, shopping, medical and Texas A & M.
Show all description
Location
- Directions: Hwy 6 to Emerald Forest exit. Stay on the feeder road north and turn right onto North Forest Drive, left onto Sequoia, left onto Chestnut Oak Circle.
- Lot Size Acres: 0.1972 acres
Building Details
- Water Source: Public
- Architectural Style: Traditional
- Lot Features: Trees
- Sewer: PublicSewer
- Construction Materials: Brick,Stone
- Covered Spaces: 2
- Fencing: Privacy,Wood
- Foundation Details: Slab
- Garage Spaces: 2
- Levels: One
- Floor covering: Wood
Amenities & Features
- Parking Features: Attached,FrontEntry,Garage,GarageDoorOpener
- Security Features: SmokeDetectors
- Patio & Porch Features: Covered
- Accessibility Features: None
- Roof: Composition,Shingle
- Association Amenities: MaintenanceGrounds, Management
- Utilities: CableAvailable,ElectricityAvailable,NaturalGasAvailable,HighSpeedInternetAvailable,SewerAvailable,TrashCollection,WaterAvailable
- Cooling: CentralAir, CeilingFans, Electric
- Door Features: FrenchDoors
- Exterior Features: SprinklerIrrigation,SatelliteDish
- Fireplace Features: GasLog
- Heating: Central, Electric
- Interior Features: FrenchDoorsAtriumDoors, HighCeilings, WindowTreatments, BreakfastArea, CeilingFans, DryBar, KitchenExhaustFan
- Appliances: BuiltInElectricOven, Cooktop, Dishwasher, Disposal, GasRange, Microwave, Refrigerator, WaterHeater, Dryer, GasWaterHeater, Washer
Nearby Schools
- Elementary School District: College Station
- High School District: College Station
Expenses, Fees & Taxes
- Association Fee: $242
Miscellaneous
- Association Fee Frequency: Annually
- List Office Name: RE/MAX Bryan-College Station

