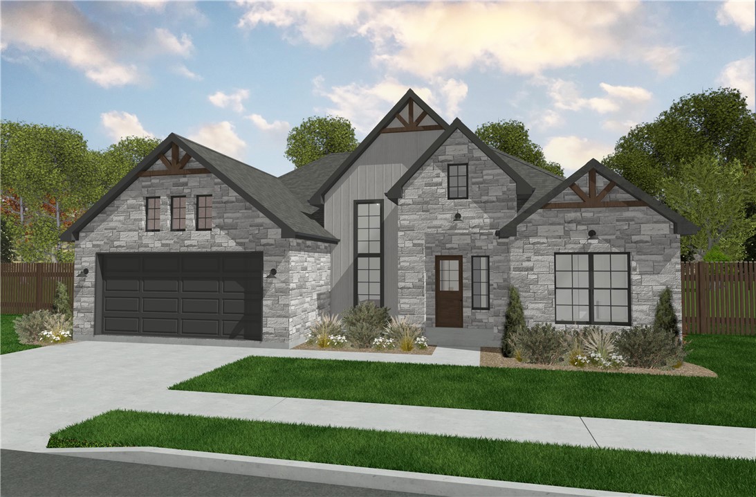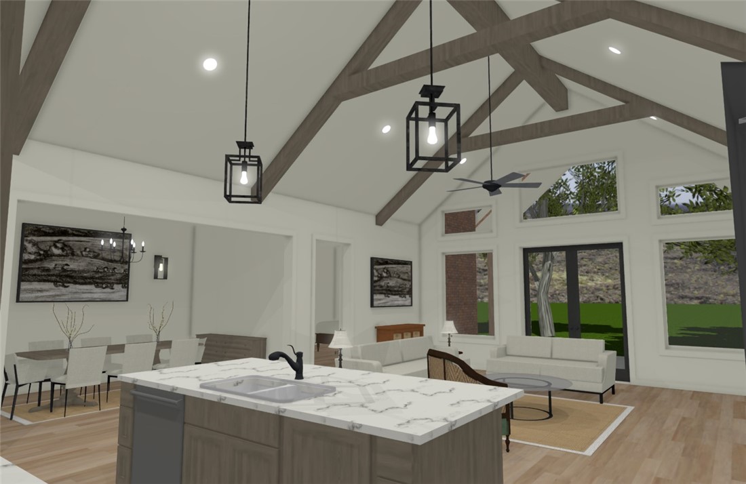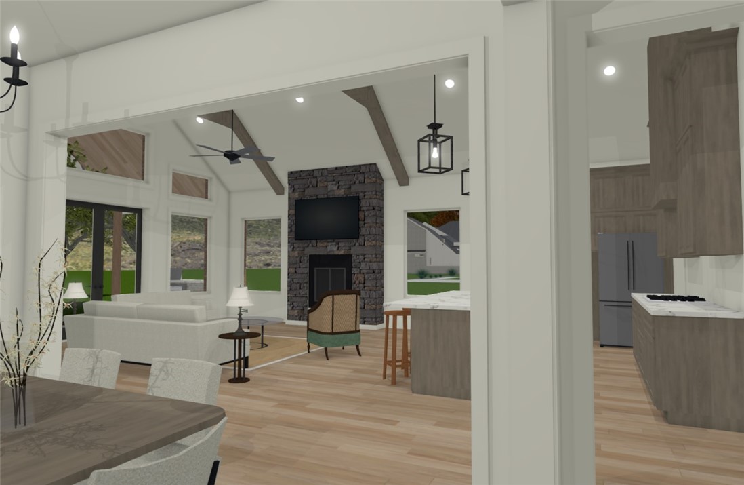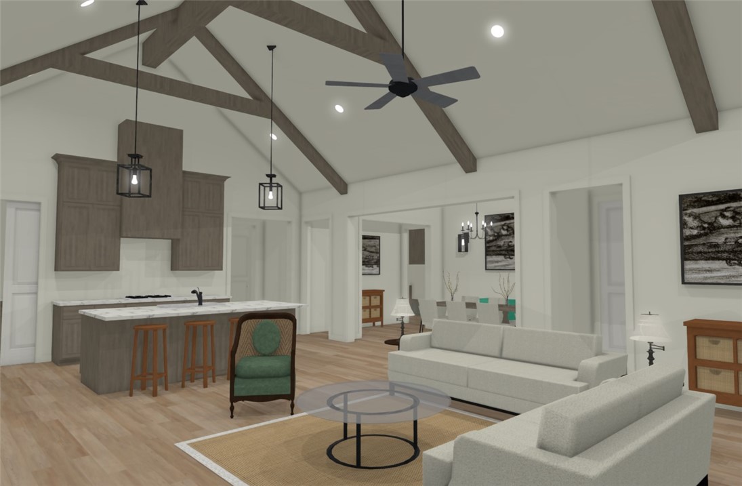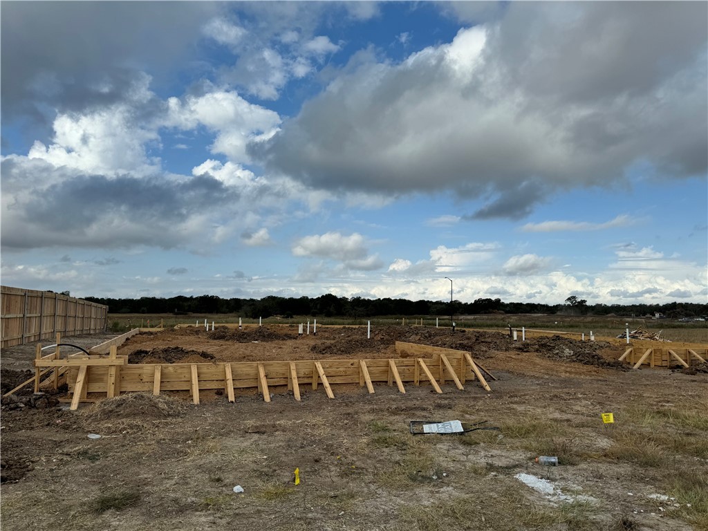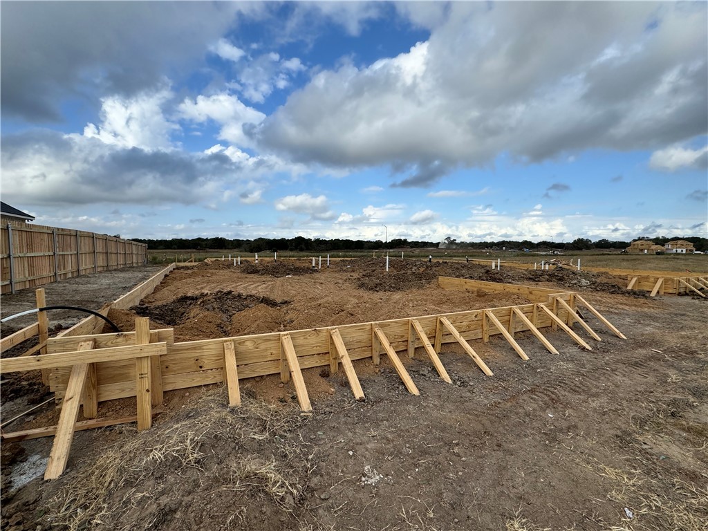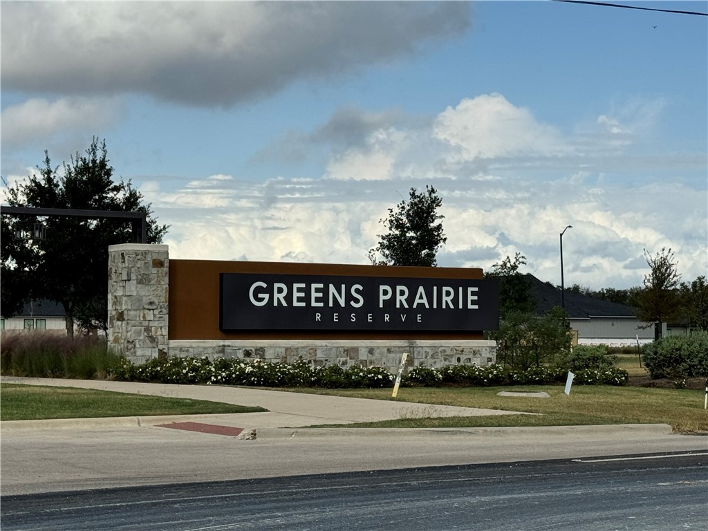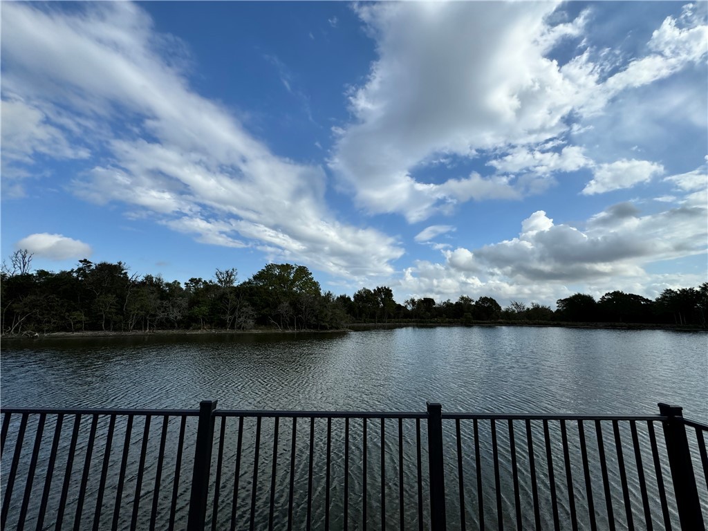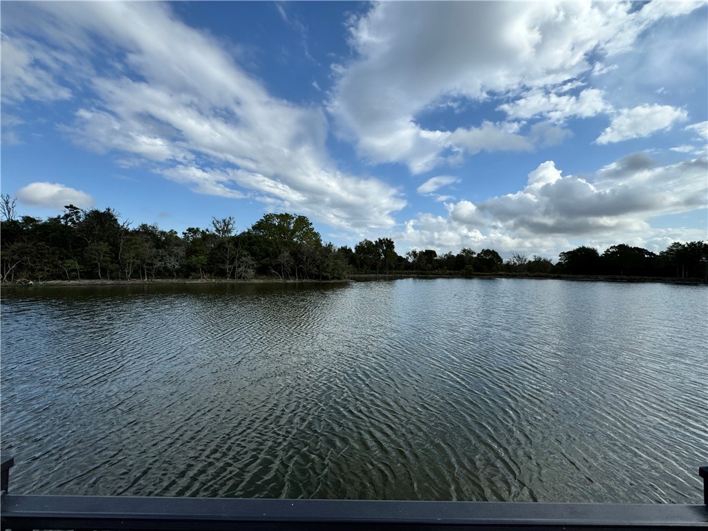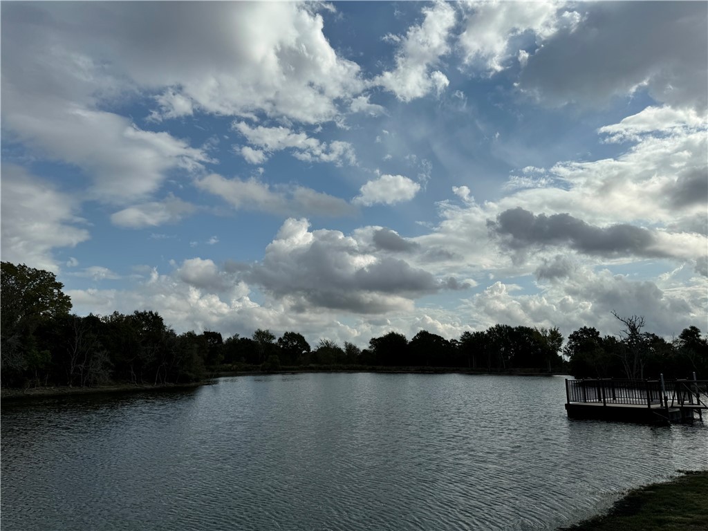2312 Terrapin College Station TX 77845
2312 Terrapin, TX, 77845Basics
- Date added: Added 1 year ago
- Category: Single Family
- Type: Residential
- Status: Active
- Bedrooms: 4
- Bathrooms: 4
- Half baths: 1
- Total rooms: 9
- Floors: 1
- Area, sq ft: 2705 sq ft
- Lot size, sq ft: 9405, 0.2159 sq ft
- Year built: 2025
- Property Condition: UnderConstruction
- Subdivision Name: Greens Prairie Reserve
- County: Brazos
- MLS ID: 24015157
Description
-
Description:
Welcome to your ideal luxury home with a relaxed, open floor plan that's designed for modern living. As you enter, you're greeted by a spacious living area that seamlessly connects to the dining space and kitchen, creating a welcoming atmosphere for gatherings and everyday life. Large windows throughout the home let in plenty of natural light, brightening the space and creating a warm, inviting ambiance. The kitchen is a chef's dream, equipped with high-end appliances, ample counter space, and a convenient layout that makes cooking and entertaining a breeze. Whether you're hosting dinner parties or preparing meals for your family, this kitchen has everything you need to create culinary masterpieces. Escape to the master bedroom, where comfort meets luxury in the spa-like bathroom which offers a serene retreat after a long day. With a spacious shower and luxurious soaking tub, you can indulge in a little self-care and pampering whenever you need it. Throughout the home, thoughtful touches and attention to detail elevate the living experience, from the carefully selected finishes to the modern amenities that make everyday life more enjoyable. Amble storage, outdoor kitchen, huge walk-in pantry plus so much more.
Show all description
Greens Prairie Reserve offers over 12 miles of trails through 370 acres for you to explore the surrounding nature and provide access to pocket parks, ponds, and The Pavilion, their community event center.
Location
- Directions: Heading S on Hwy 6, exit Harvey Mitchell Parkway & turn right - Left on Arrington Rd - Right on Diamond Back Dr. - Left on Oldham Oaks Ave - left on Lantiana Way, Right on Coral River Rd, Right on Legendary Dr, left on Terrapin and property will be on the left.
- Lot Size Acres: 0.2159 acres
Building Details
- Water Source: Public
- Lot Features: Level,OpenLot
- Sewer: PublicSewer
- Construction Materials: Brick,HardiplankType,Stone
- Covered Spaces: 2
- Fencing: Privacy,Wood
- Foundation Details: Slab
- Garage Spaces: 2
- Levels: One
- Builder Name: JM Buildings
Amenities & Features
- Parking Features: Attached,Garage,GarageDoorOpener
- Security Features: SmokeDetectors
- Patio & Porch Features: Covered
- Accessibility Features: None
- Roof: Shingle
- Association Amenities: MaintenanceGrounds, Management
- Utilities: ElectricityAvailable,NaturalGasAvailable,HighSpeedInternetAvailable,SewerAvailable,TrashCollection,WaterAvailable
- Window Features: LowEmissivityWindows
- Cooling: CentralAir, Electric
- Exterior Features: SprinklerIrrigation,OutdoorKitchen
- Fireplace Features: Gas,WoodBurning
- Heating: Central, Gas
- Interior Features: HighCeilings, CeilingFans, KitchenExhaustFan, KitchenIsland, ProgrammableThermostat, WalkInPantry
- Laundry Features: WasherHookup
- Appliances: SomeGasAppliances, BuiltInGasOven, Dishwasher, Disposal, GasWaterHeater, Microwave, PlumbedForGas, WaterHeater, EnergyStarQualifiedAppliances, TanklessWaterHeater
Nearby Schools
- Elementary School District: College Station
- High School District: College Station
Expenses, Fees & Taxes
- Association Fee: $850
Miscellaneous
- Association Fee Frequency: Annually
- List Office Name: BHHS Caliber Realty

