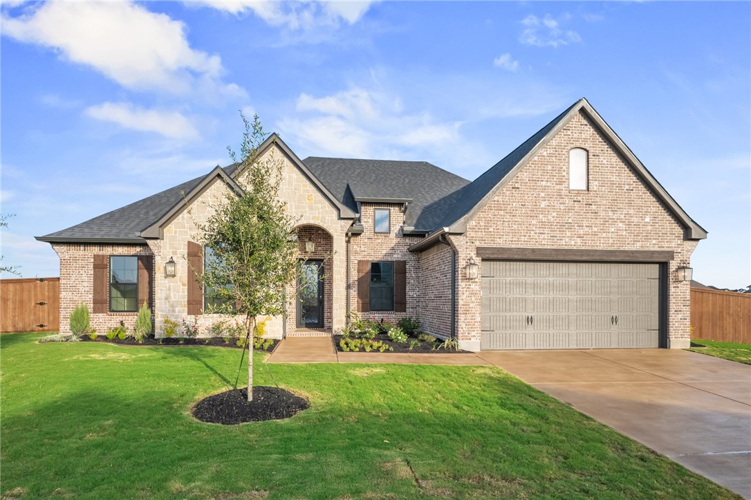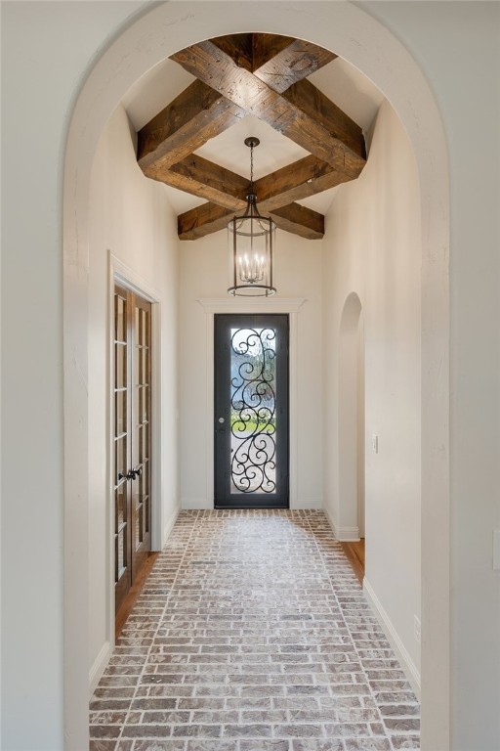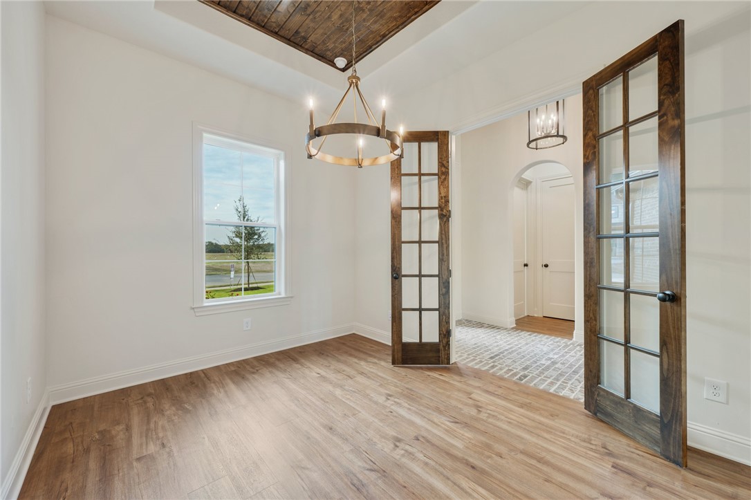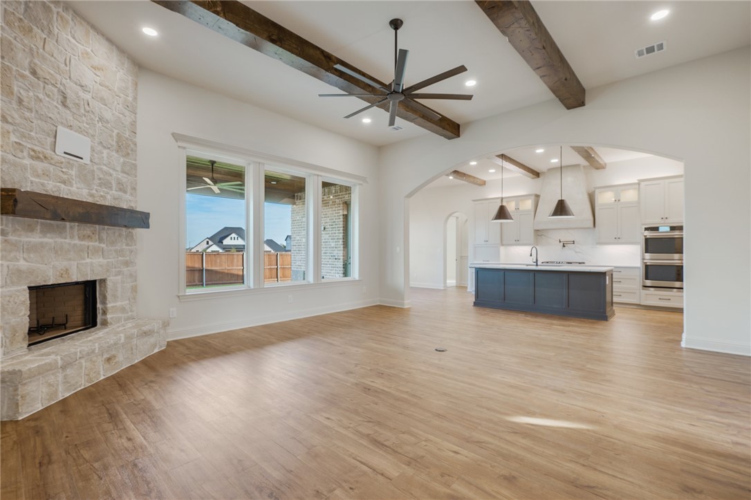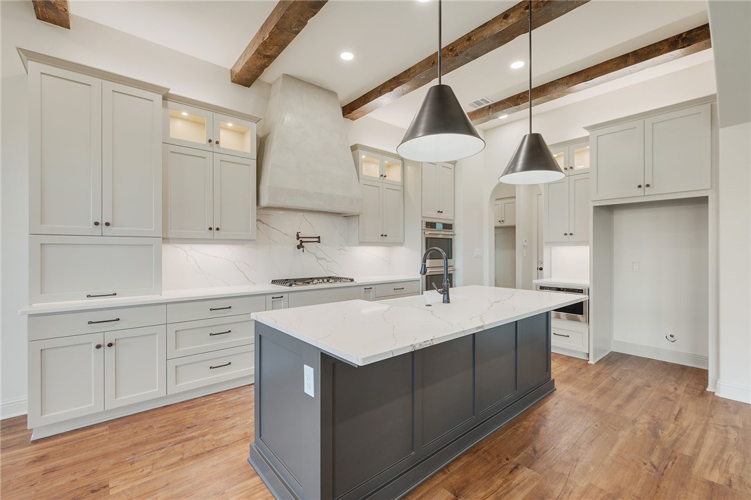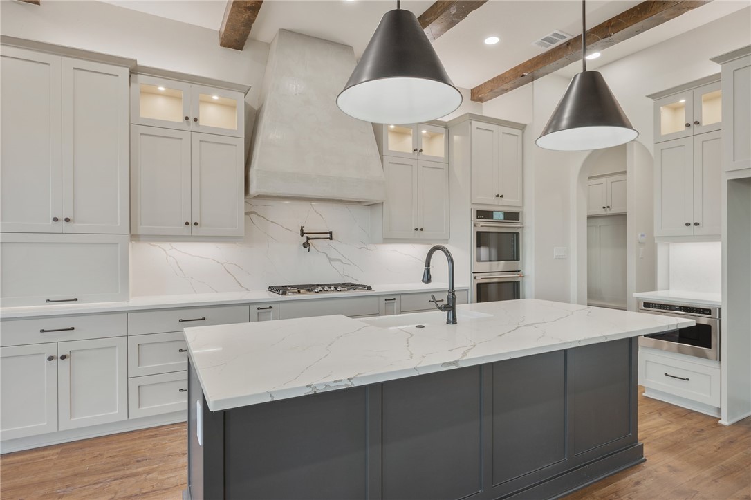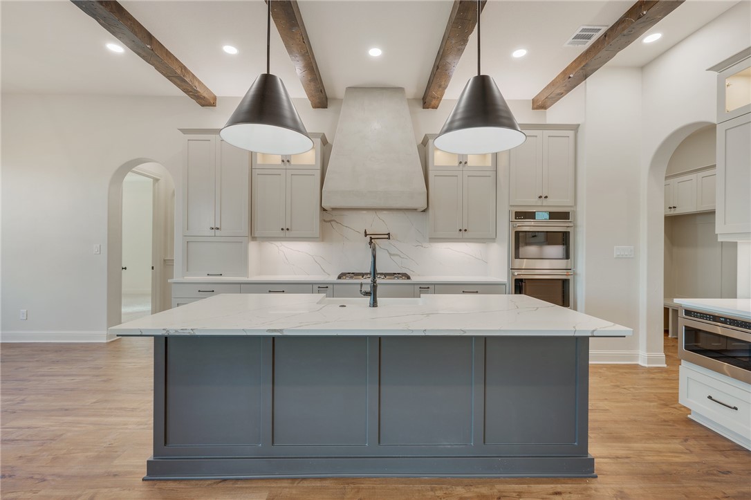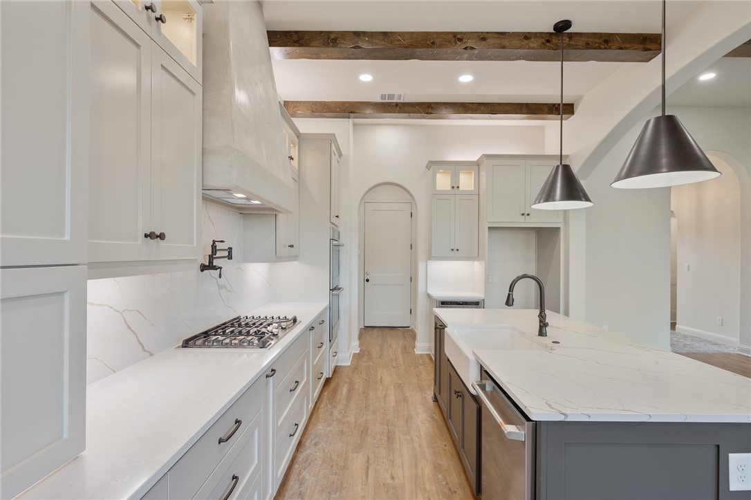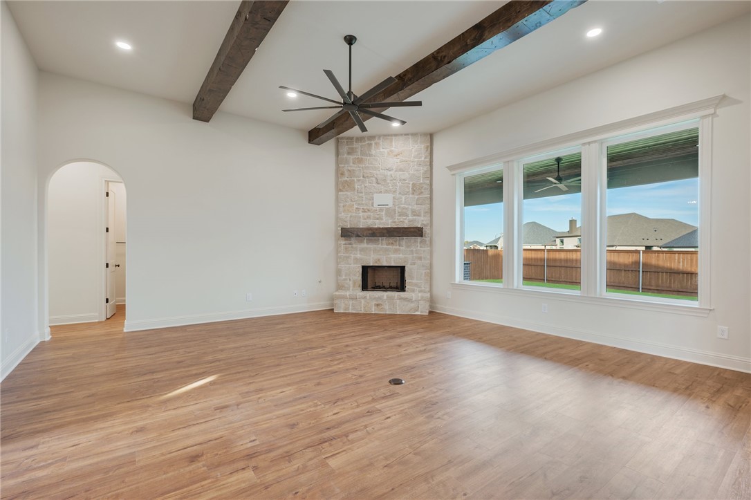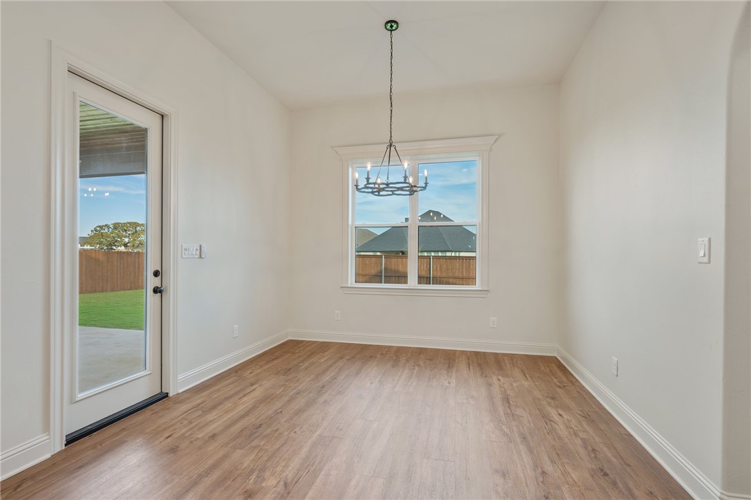2315 Terrapin College Station TX 77845
2315 Terrapin, TX, 77845Basics
- Date added: Added 1 year ago
- Category: Single Family
- Type: Residential
- Status: Pending
- Bedrooms: 4
- Bathrooms: 3
- Total rooms: 9
- Floors: 1
- Area, sq ft: 2504 sq ft
- Lot size, sq ft: 10464, 0.24 sq ft
- Year built: 2023
- Subdivision Name: Greens Prairie Reserve
- County: Brazos
- MLS ID: 24009369
Description
-
Description:
Welcome to 2315 Terrapin Trl, this 4 bedroom, 3 bath w/ flex room is being built by Ridgewood Custom Homes and located in Greens Prairie Reserve subdivision in College Station! This home offers a wonderful split bedroom floor plan, oversized living room with fireplace and ceiling beams, a flex space that could be an office, play room, or whatever fits your needs. The kitchen features a massive island, an abundance of cabinet and counter space, pot filler, stainless steel appliances, double oven, microwave drawer, and more! Other features include granite countertops throughout, large master suite with free standing tub, large walk-in tile shower and walk in closet with built in dresser! Covered back patio with grill and privacy fenced yard!! 16 seer HVAC unit, and tankless gas hot water heater, whole house foam insulation, freeze proof Aquor hose bibs!!
Show all description
Location
- Directions: Take Hwy. 6 and exit towards William D. Fitch Pkwy. Take a left on Arrington Rd. Take a right on Diamond Back Dr. Continue straight to the round-a-bout, then take the second exit towards Oldham Oaks Ave. Take a right on Coral River Rd. Take a right on Legendary Dr, Take a left on Terrapin Tr. Home is on the Right
- Lot Size Acres: 0.24 acres
Building Details
- Water Source: Public
- Architectural Style: Traditional
- Lot Features: Trees
- Sewer: PublicSewer
- Construction Materials: Brick,BrickVeneer,HardiplankType,Stone
- Covered Spaces: 2
- Fencing: Privacy,Wood
- Foundation Details: Slab
- Garage Spaces: 2
- Levels: One
- Builder Name: Ridgewood Custom Homes
- Floor covering: Carpet, Other, Tile
Amenities & Features
- Parking Features: Attached,Garage,GarageDoorOpener
- Security Features: SmokeDetectors
- Patio & Porch Features: Covered
- Accessibility Features: None
- Roof: Composition,Shingle
- Association Amenities: MaintenanceGrounds, Management, Other
- Utilities: ElectricityAvailable,NaturalGasAvailable,HighSpeedInternetAvailable,SewerAvailable,UndergroundUtilities,WaterAvailable
- Window Features: LowEmissivityWindows
- Cooling: CentralAir, Electric
- Exterior Features: SprinklerIrrigation,OutdoorKitchen
- Fireplace Features: Gas
- Heating: Central, Gas
- Interior Features: GraniteCounters, HighCeilings, WiredForSound, BreakfastArea, CeilingFans, KitchenIsland, ProgrammableThermostat, WalkInPantry
- Laundry Features: WasherHookup
- Appliances: BuiltInElectricOven, Cooktop, DoubleOven, Dishwasher, Disposal, Microwave, WaterHeater, EnergyStarQualifiedAppliances, TanklessWaterHeater
Nearby Schools
- Elementary School District: College Station
- High School District: College Station
Expenses, Fees & Taxes
- Association Fee: $850
Miscellaneous
- Association Fee Frequency: Annually
- List Office Name: BHHS Caliber Realty
- Listing Terms: Cash,Conventional,FHA,VaLoan
- Community Features: Barbecue

