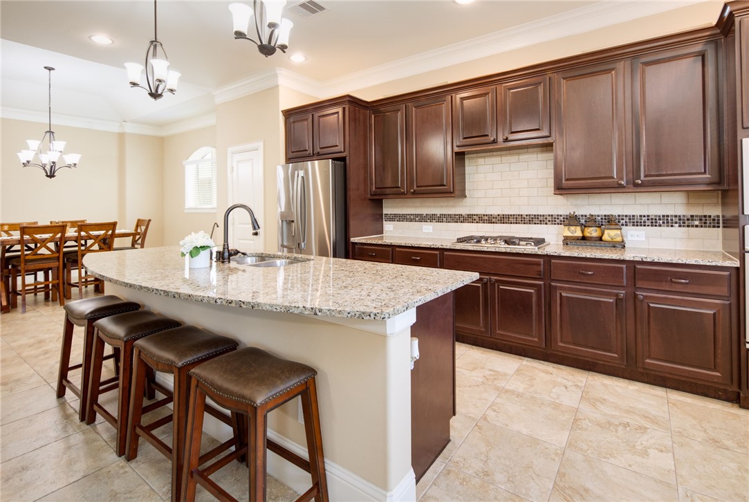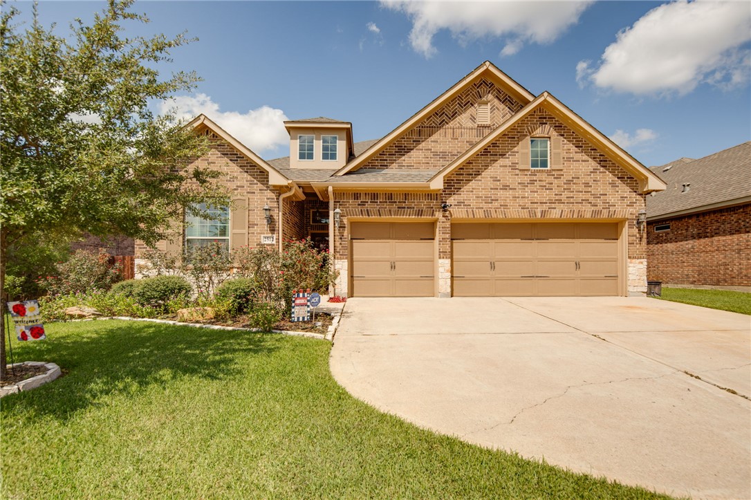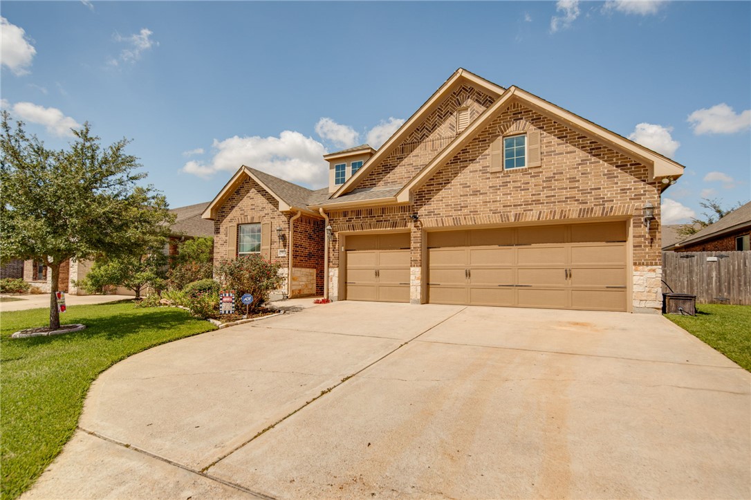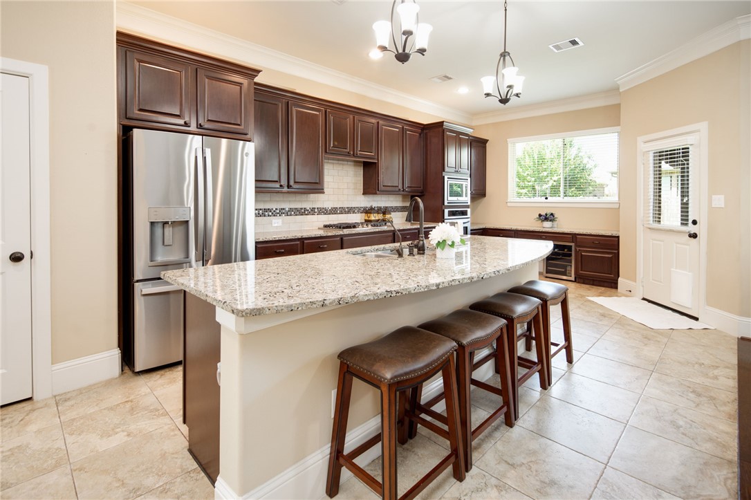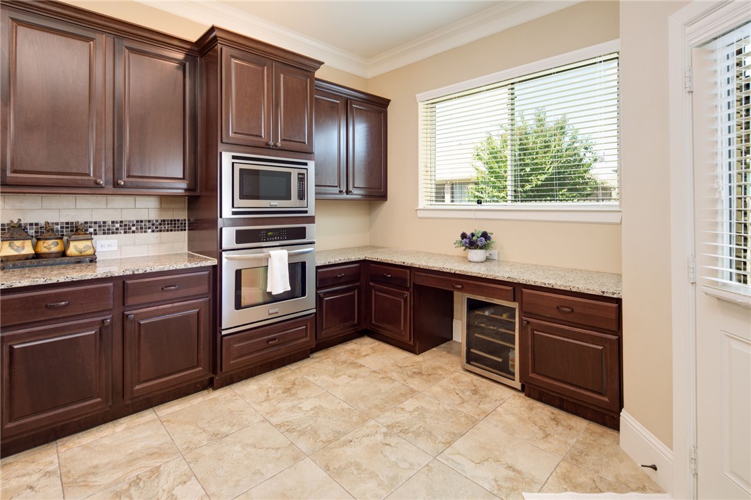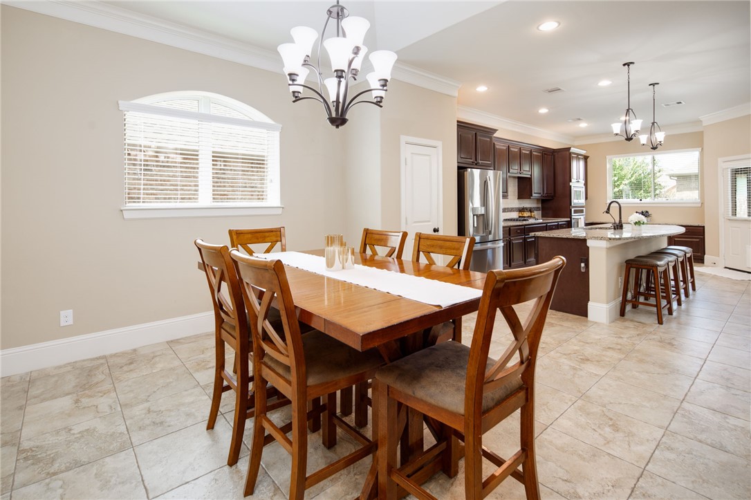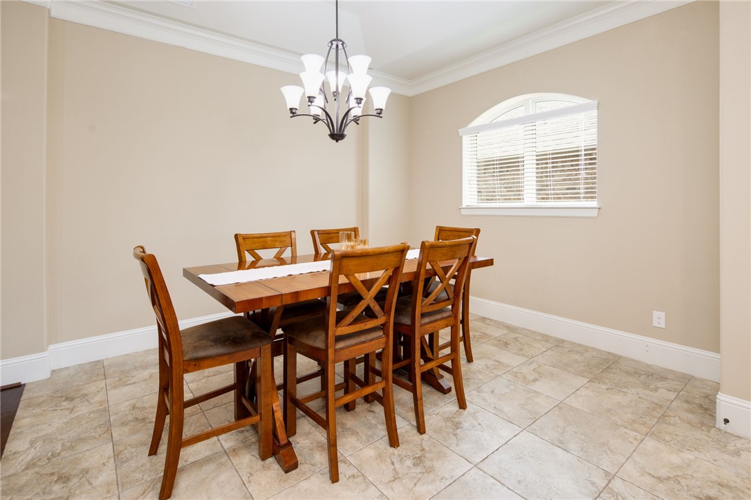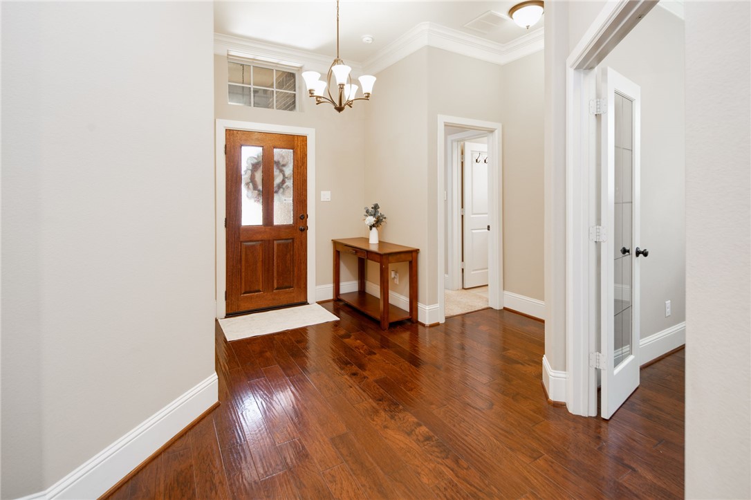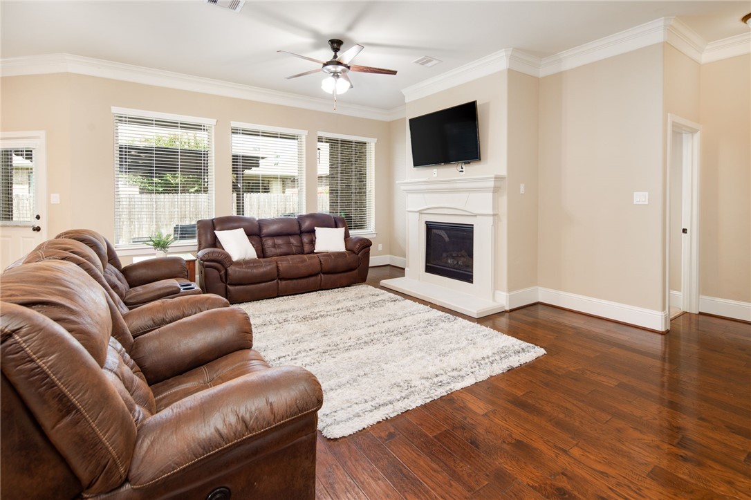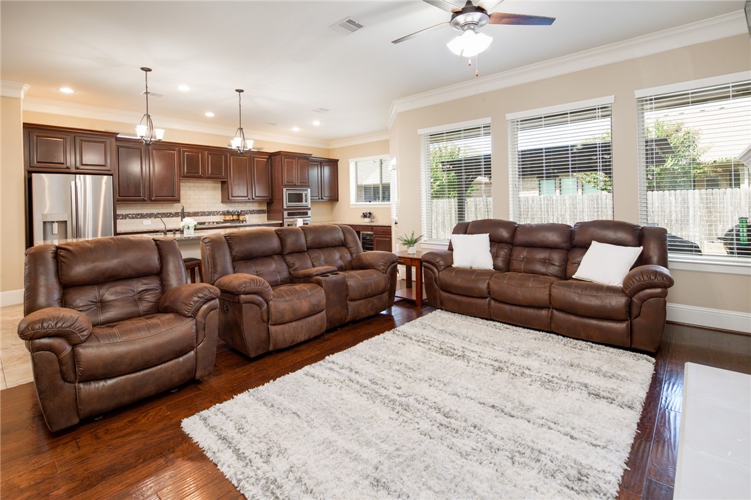2512 Warkworth College Station TX 77845
2512 Warkworth, TX, 77845
$469,900
Request info
Basics
- Date added: Added 1 year ago
- Category: Single Family
- Type: Residential
- Status: Pending
- Bedrooms: 4
- Bathrooms: 3
- Half baths: 0
- Total rooms: 1
- Floors: 1
- Area, sq ft: 2578 sq ft
- Lot size, sq ft: 7322, 0.1681 sq ft
- Year built: 2013
- Subdivision Name: Castlegate 2
- County: Brazos
- MLS ID: 24015603
Description
-
Description:
A METICULOUSLY CARED FOR HOME... 2 PRIMARY BEDROOMS... A TOTAL OF 4 BEDROOMS, 3 FULL BATHROOMS, 1 FAMILY ROOM + SEPARATE BONUS ROOM TO USE AS A PLAYROOM, OFFICE/STUDY OR IF YOU NEED A FIFTH BEDROOM, COULD BE EASILY CONVERTED. Home sits so close to Hwy 6 for commuting, but yet so close to walking distance to school, community pool, playgrounds, walking trails & event center...
Show all description
Location
- Directions: Exit William D Fitch Parkway from Highway 6 North. Take a LEFT and Go to 2nd stoplight, turn Left onto Victoria, go to next light, take a RIGHT and then next LEFT will be WARKWORTH, turn LEFT AND SEE SIGN ON THE RIGHT, 2512 WARKWORTH...
- Lot Size Acres: 0.1681 acres
Building Details
Amenities & Features
- Pool Features: Community
- Parking Features: Attached,FrontEntry,Garage,GarageDoorOpener
- Security Features: SmokeDetectors
- Patio & Porch Features: Covered
- Spa Features: Community
- Accessibility Features: None
- Roof: Composition
- Association Amenities: MaintenanceGrounds, Management, Pool
- Utilities: CableAvailable,ElectricityAvailable,NaturalGasAvailable,HighSpeedInternetAvailable,SewerAvailable,TrashCollection,UndergroundUtilities,WaterAvailable
- Window Features: LowEmissivityWindows
- Cooling: CentralAir, CeilingFans, Electric, AtticFan
- Door Features: FrenchDoors
- Exterior Features: SprinklerIrrigation,SatelliteDish
- Fireplace Features: Gas,GasLog
- Heating: Central, Gas
- Interior Features: FrenchDoorsAtriumDoors, GraniteCounters, HighCeilings, WindowTreatments, BreakfastArea, CeilingFans, DryBar, KitchenExhaustFan, KitchenIsland, ProgrammableThermostat
- Laundry Features: WasherHookup
- Appliances: SomeGasAppliances, BuiltInElectricOven, Cooktop, Dishwasher, Disposal, Microwave, PlumbedForGas, SelfCleaningOven, GasWaterHeater
Nearby Schools
- Elementary School District: College Station
- High School District: College Station
Expenses, Fees & Taxes
- Association Fee: $870
Miscellaneous
- Association Fee Frequency: Annually
- List Office Name: Walzel Properties
- Community Features: DeckPorch,DogPark,GardenArea,Playground,Patio,Pool,StorageFacilities
Ask an Agent About This Home
Powered by Estatik

