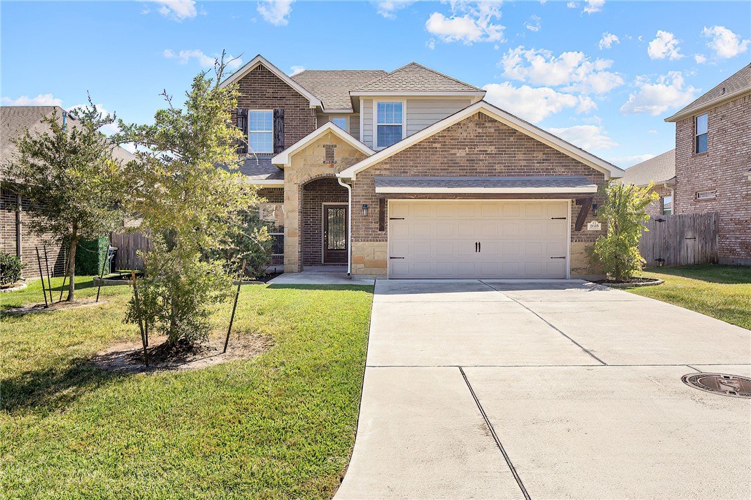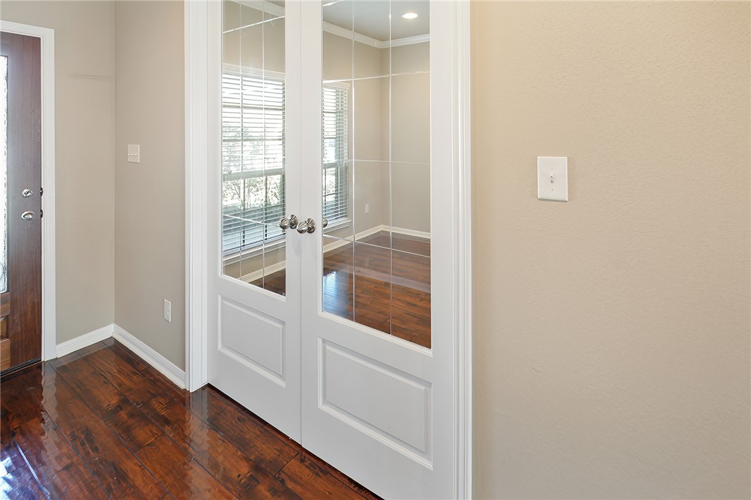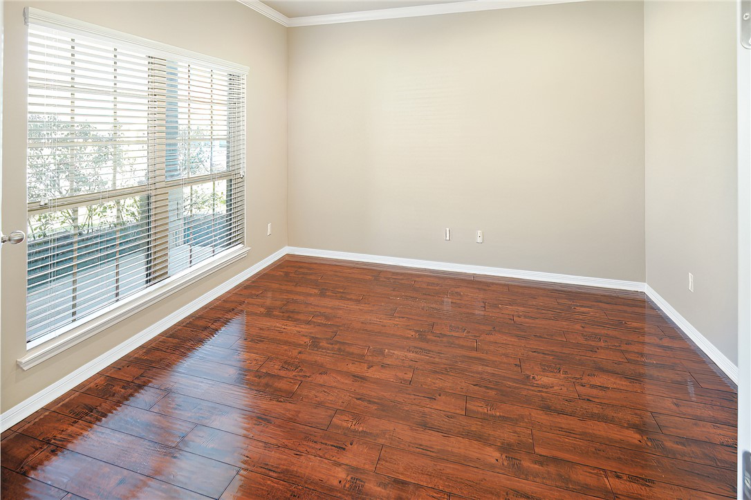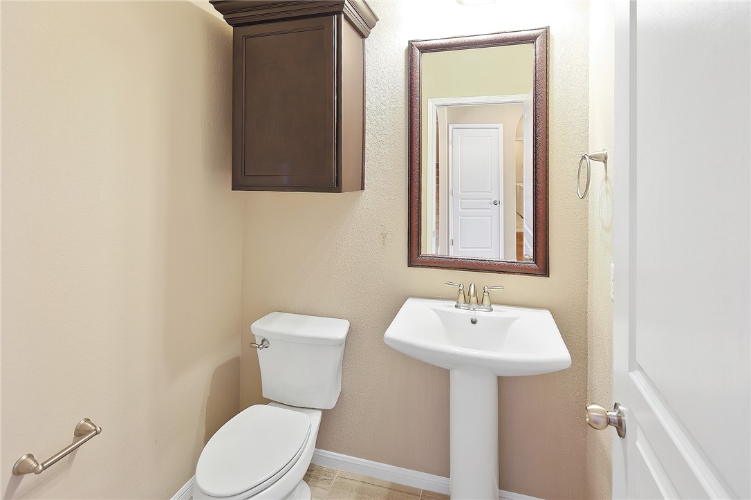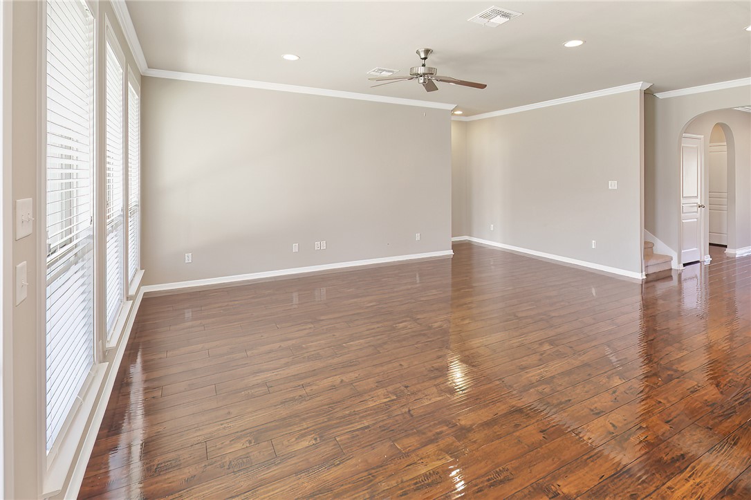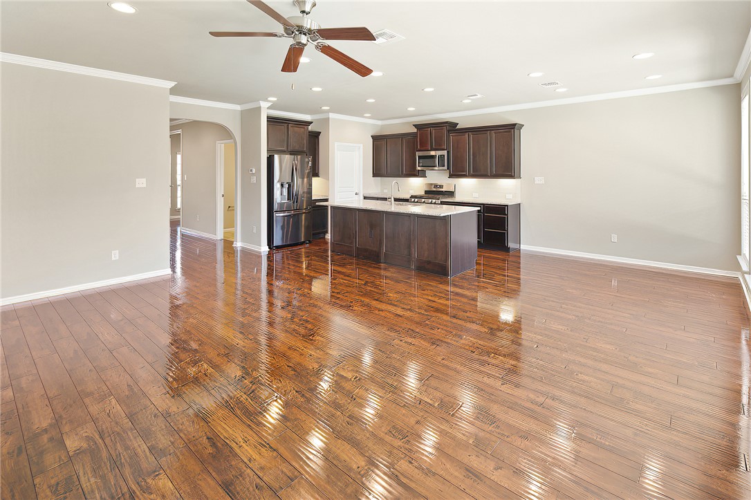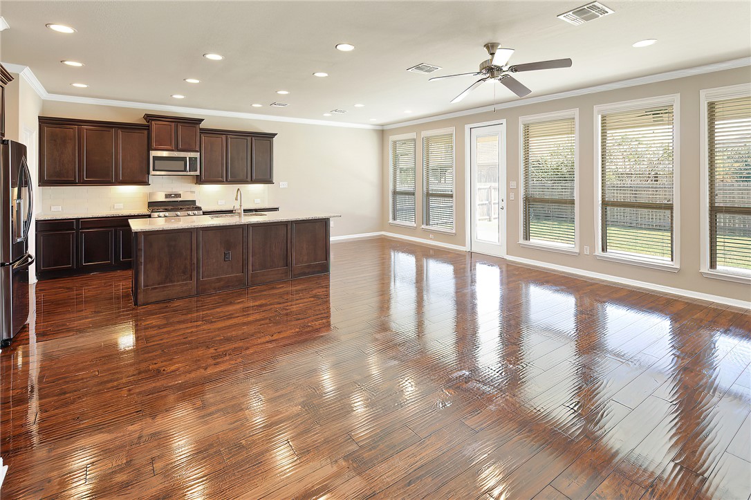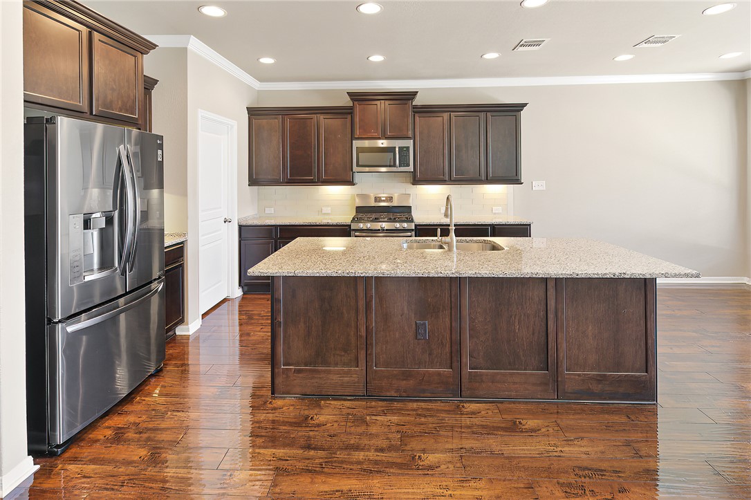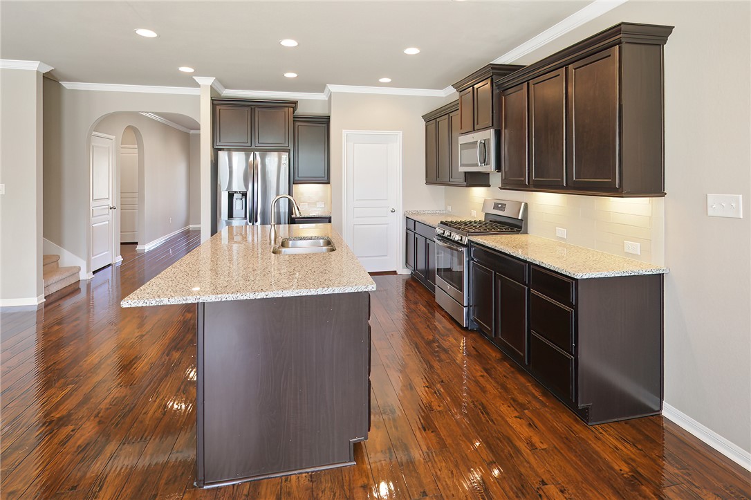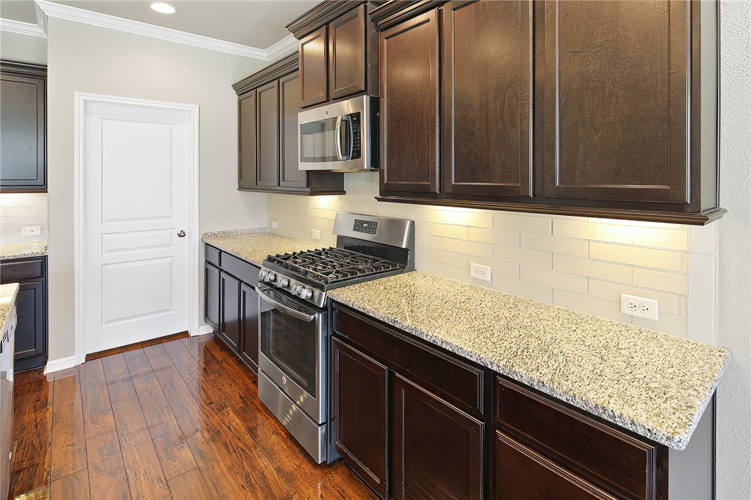2615 Portland College Station TX 77845
2615 Portland, TX, 77845Basics
- Date added: Added 1 year ago
- Category: Single Family
- Type: Residential
- Status: Pending
- Bedrooms: 4
- Bathrooms: 3
- Half baths: 1
- Total rooms: 0
- Area, sq ft: 2325 sq ft
- Lot size, sq ft: 7231, 0.166 sq ft
- Year built: 2017
- Subdivision Name: Castlegate 2
- County: Brazos
- MLS ID: 24014607
Description
-
Description:
Welcome to 2615 Portland, located in the desirable Castlegate neighborhood! This home blends comfort and a wonderful layout for entertaining. As you step inside, you're greeted by a lovely foyer that glides you past a study. The large study with french doors works well for the work from home family member but could be used as a second living area as well. When you step into the open living, kitchen, and dining area, you will find a stunning area with loads of space and room for lots of furniture! The kitchen has granite countertops, a lovely tiled backsplash, and a massive walk-in pantry. Entertaining is a breeze with this layout, ensuring that you're never too far from your guests. The primary bedroom is enormous with an additional seating area, perfect for unwinding after a long day. The luxurious bath comes equipped with double sinks, a separate soaking tub, and a large shower, plus a huge closet to easily organize your wardrobe. Upstairs, a cozy landing leading to three generously-sized bedrooms and an upstairs bath with double vanities. Outdoor living is just as impressive, with a very large, deep, and wide patio overlooking a backyard with ample space for kids to play and adults to relax. The neighborhood has access to a pool, playground, sports courts, walking trails, tennis courts, and a fishing lake. This home is not just a place to live, but a place to create lifelong memories. Act now to make it yours and experience the pinnacle of suburban living!
Show all description
Location
- Directions: Hwy 6 to William Fitch Pkwy. Turn right. At Victoria turn left. Take Victoria to Etonbury. Turn right. Turn left on Portland. The home will be on the left hand side.
- Lot Size Acres: 0.166 acres
Building Details
Amenities & Features
- Pool Features: Community
- Parking Features: Attached,Garage
- Patio & Porch Features: Covered
- Accessibility Features: None
- Association Amenities: MaintenanceGrounds, Management, Pool
- Utilities: ElectricityAvailable,NaturalGasAvailable,HighSpeedInternetAvailable,SewerAvailable,TrashCollection,UndergroundUtilities,WaterAvailable
- Window Features: ThermalWindows
- Cooling: CentralAir, Electric
- Exterior Features: SprinklerIrrigation
- Heating: Central, Gas
- Interior Features: CeilingFans, DryBar, KitchenIsland, WalkInPantry
- Appliances: SomeGasAppliances, Dishwasher, Disposal, GasRange, Microwave, PlumbedForGas, Refrigerator, WaterHeater, Dryer, ElectricWaterHeater, Washer
Nearby Schools
- Elementary School District: College Station
- High School District: College Station
Expenses, Fees & Taxes
- Association Fee: $870
Miscellaneous
- Association Fee Frequency: Annually
- List Office Name: Hudson Team, The
- Community Features: Playground,Pool,TennisCourts

