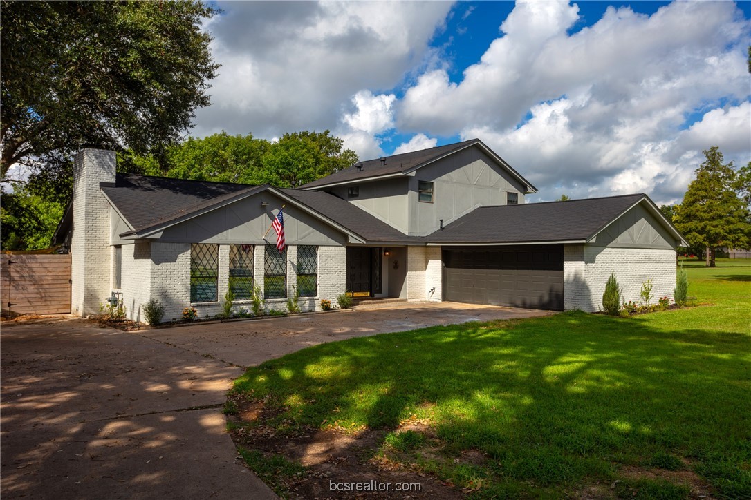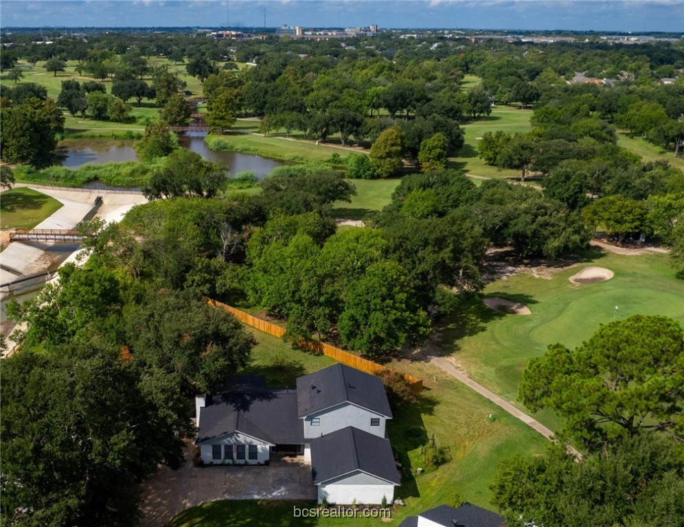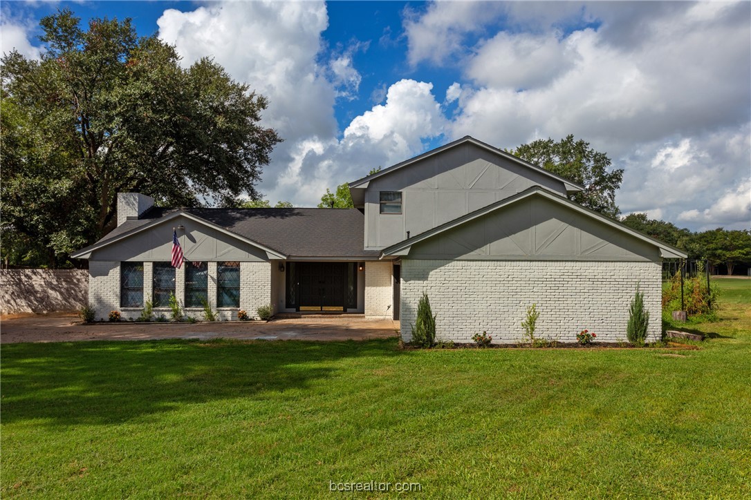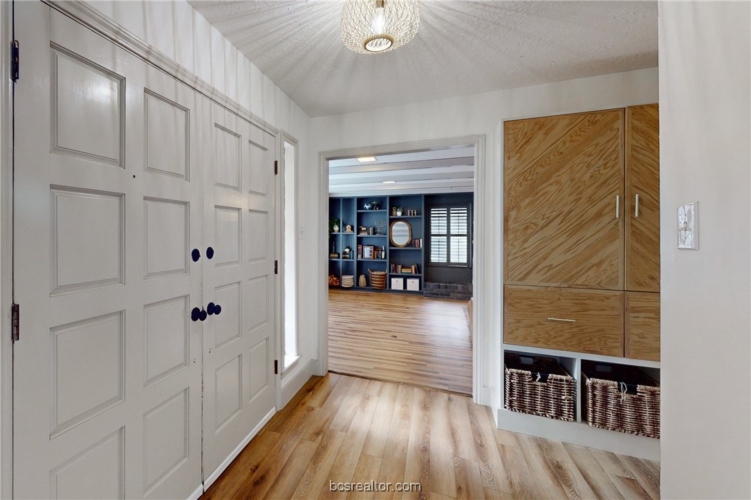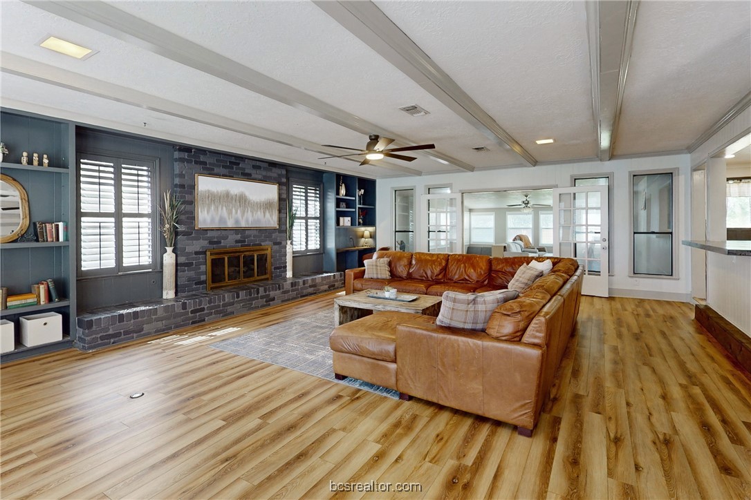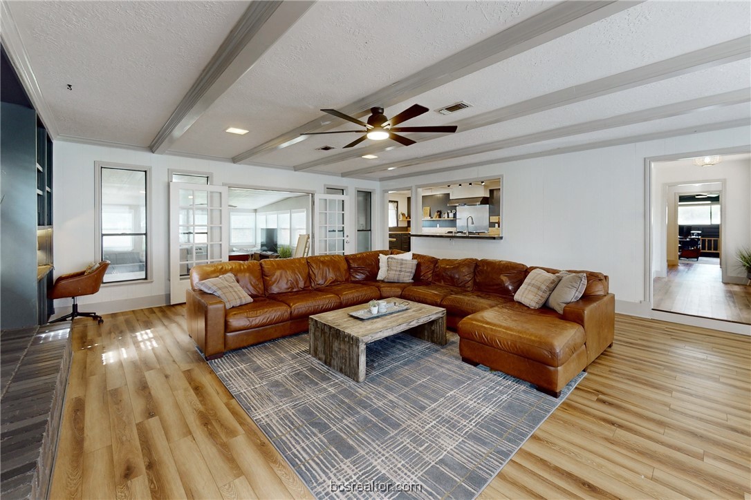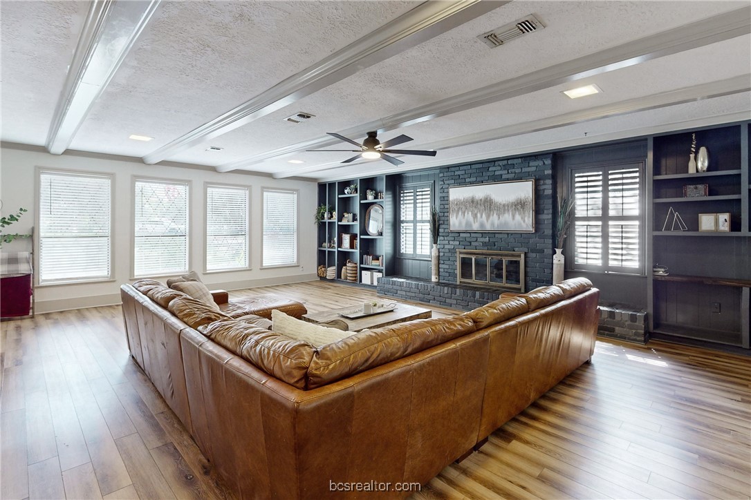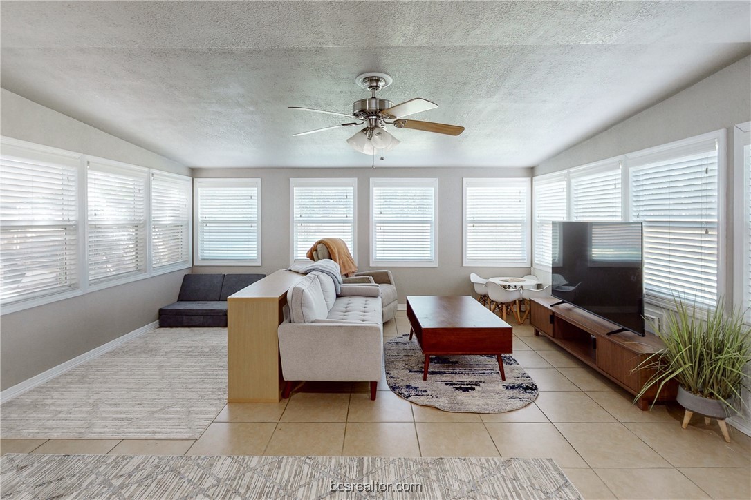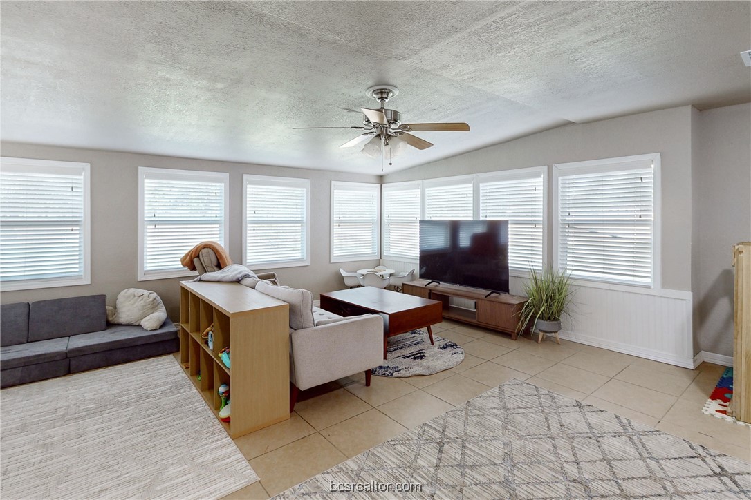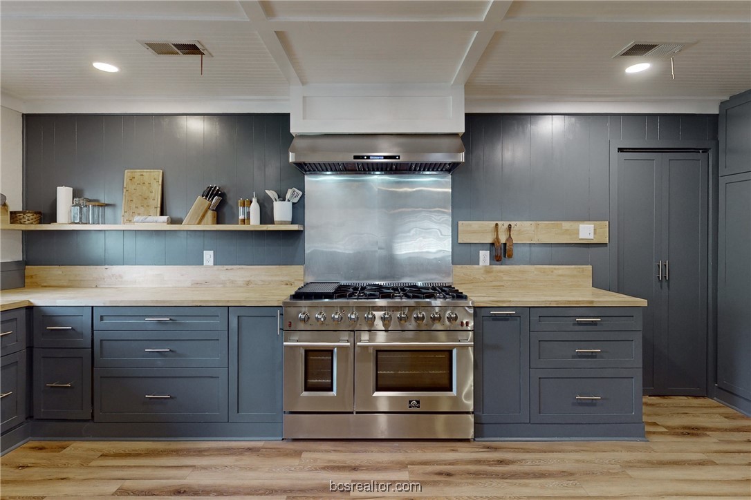2701 Apple Creek Bryan TX 77802
2701 Apple Creek, TX, 77802Basics
- Date added: Added 1 year ago
- Category: Single Family
- Type: Residential
- Status: Active
- Bedrooms: 4
- Bathrooms: 3
- Total rooms: 0
- Area, sq ft: 3036 sq ft
- Lot size, sq ft: 19471, 0.447 sq ft
- Year built: 1976
- Subdivision Name: Briarcrest Estates
- County: Brazos
- MLS ID: 24013247
Description
-
Description:
GENEROUS CUL-DE-SAC LOT ON BRIARCREST GOLF COURSE! This nicely updated home has space to spread out with two large living rooms downstairs and a spacious kitchen that the seller has doubled in size! The kitchen offers real wood butcherblock countertops, as well as concrete countertops, a large commercial gas range and vent hood, new cabinetry, a walk-in pantry and a sweet breakfast nook. Both the main living room with a real brick fireplace and the family room are very large and offer an abundance of light. The primary bedroom is downstairs with a lovely updated bath including a wet room with large shower and soaking tub. There is a second full bath downstairs convenient to another bedroom that also makes a great office if needed. Upstairs you'll find two spacious bedrooms and a great playroom. You'll also find an incredible closet with built ins - use it as an office, a home school room, a craft room or just store all your stuff. Outside is a large back yard that overlooks the golf course and is fully fenced with a cozy spot on the deck to relax at the end of the day. Recent updates include a full kitchen remodel; full guest bath remodel; full primary bath remodel; new flooring throughout; recent deck and wood privacy fence - all work completed in the past two years.
Show all description
Location
- Directions: HWY 6 north; exit Booneville/Wm J Bryan and take two LEFTS to get back on the feeder road going south. RT on Apple Creek - at the end of the cul de sac.
- Lot Size Acres: 0.447 acres
Building Details
- Water Source: Public
- Architectural Style: Traditional
- Lot Features: CulDeSac,NearGolfCourse,OnGolfCourse,TreesLargeSize,Trees
- Sewer: PublicSewer
- Construction Materials: Brick,Frame
- Covered Spaces: 2
- Fencing: Privacy
- Foundation Details: Slab
- Garage Spaces: 2
- Levels: Two
- Floor covering: Carpet, Tile, Vinyl
Amenities & Features
- Parking Features: Attached,Garage,GarageFacesSide,GarageDoorOpener
- Security Features: SmokeDetectors
- Accessibility Features: None
- Roof: Composition
- Utilities: NaturalGasAvailable,SewerAvailable,TrashCollection,WaterAvailable
- Cooling: CentralAir, Gas, AtticFan
- Fireplace Features: Gas,WoodBurning
- Heating: Central, Electric
- Interior Features: ConcreteCounters, WindowTreatments, WoodCounters, BreakfastArea, CeilingFans, DryBar, WalkInPantry
- Laundry Features: WasherHookup
- Appliances: Dishwasher, Disposal, GasRange, GasWaterHeater, WaterHeater, EnergyStarQualifiedAppliances, TanklessWaterHeater
Nearby Schools
- Elementary School District: Bryan
- High School District: Bryan
Miscellaneous
- List Office Name: Inhabit Real Estate Group
- Listing Terms: Cash,Conventional,FHA,VaLoan
- Community Features: Golf,Patio

