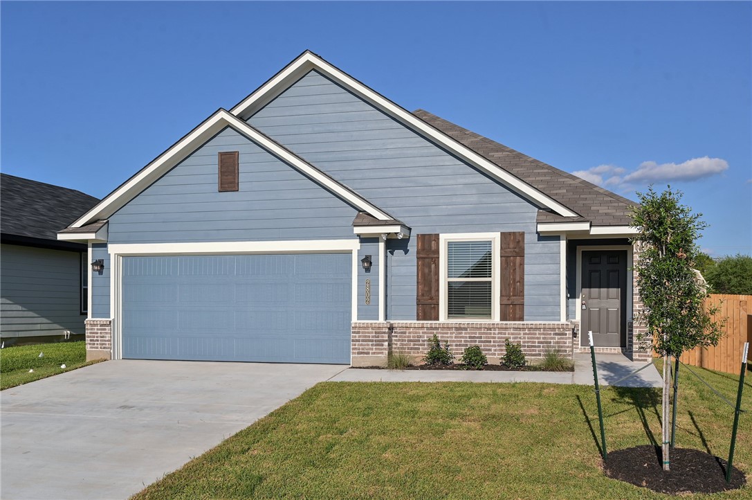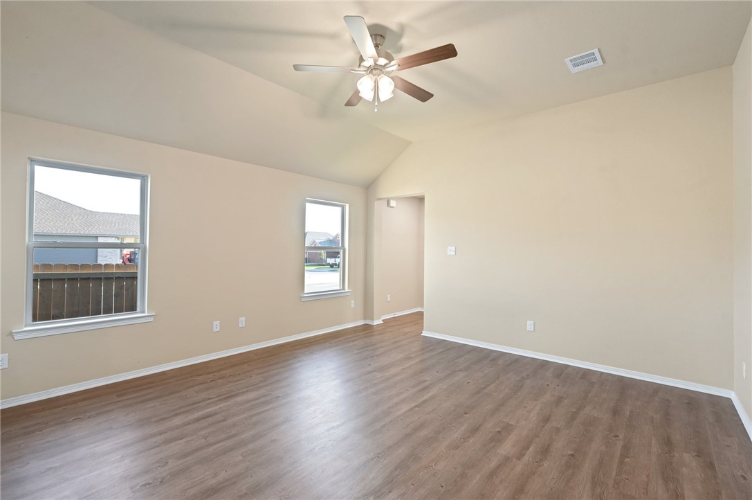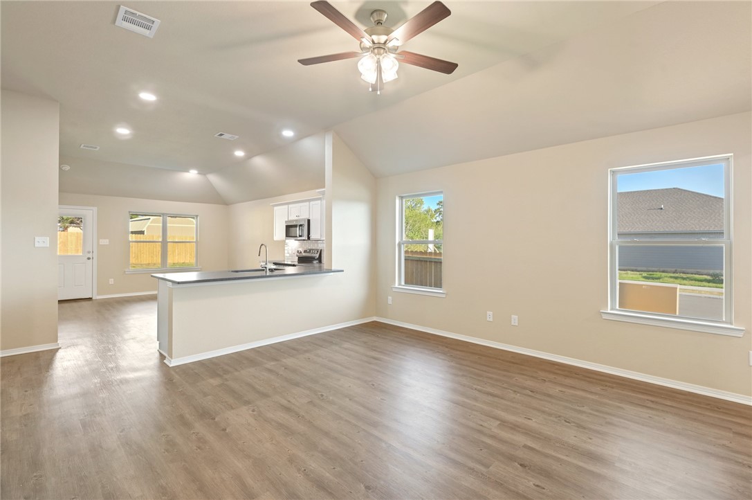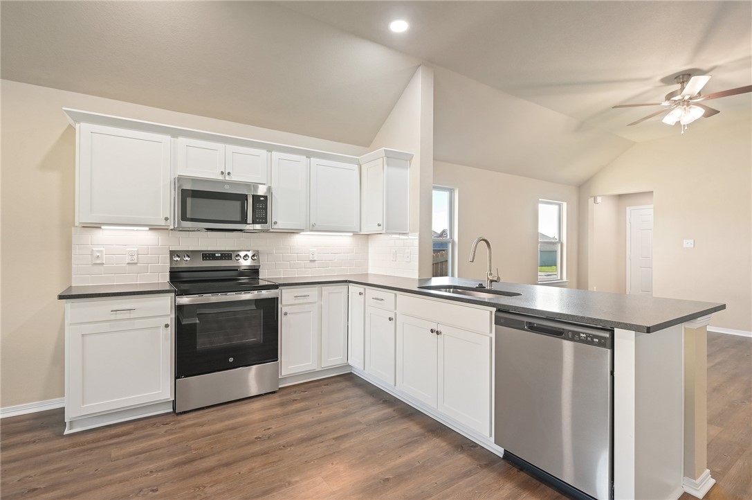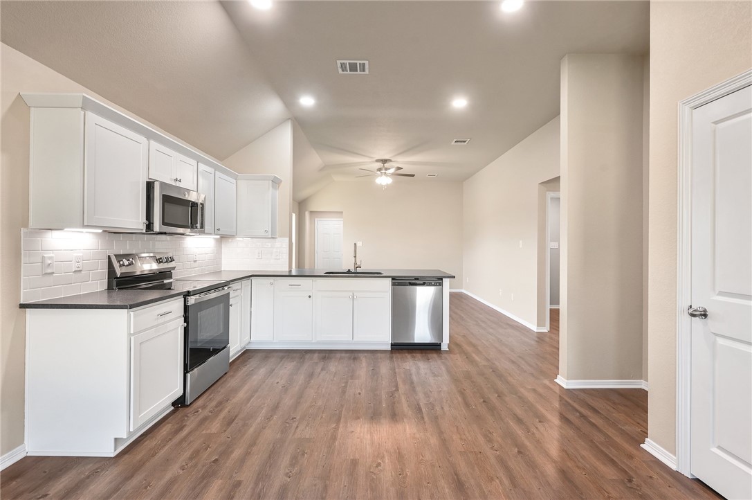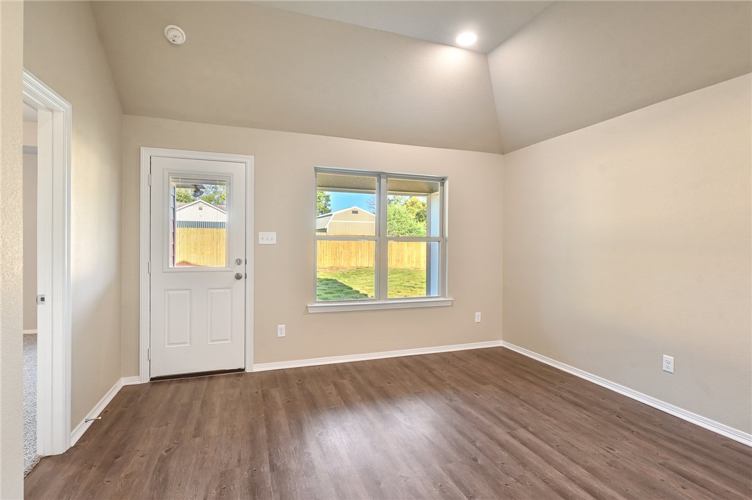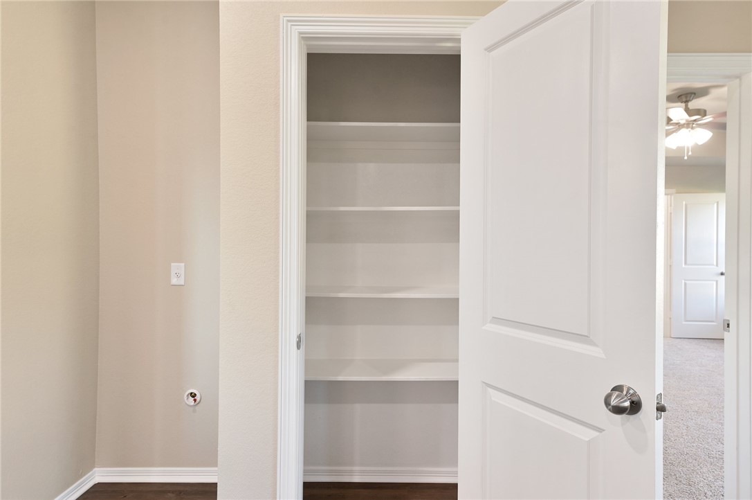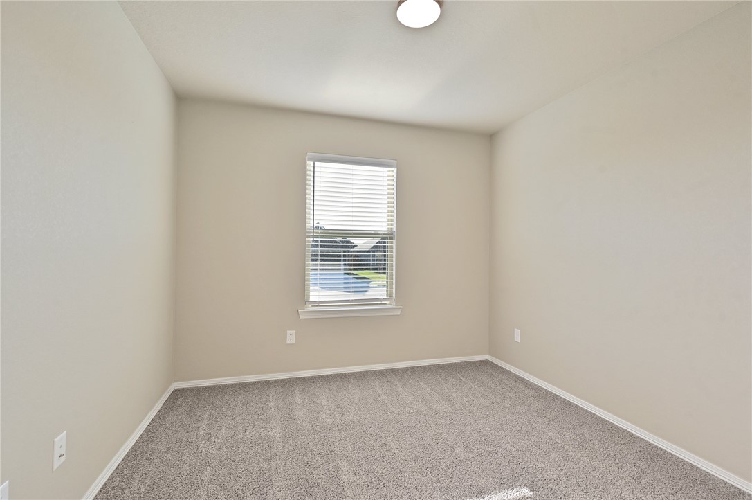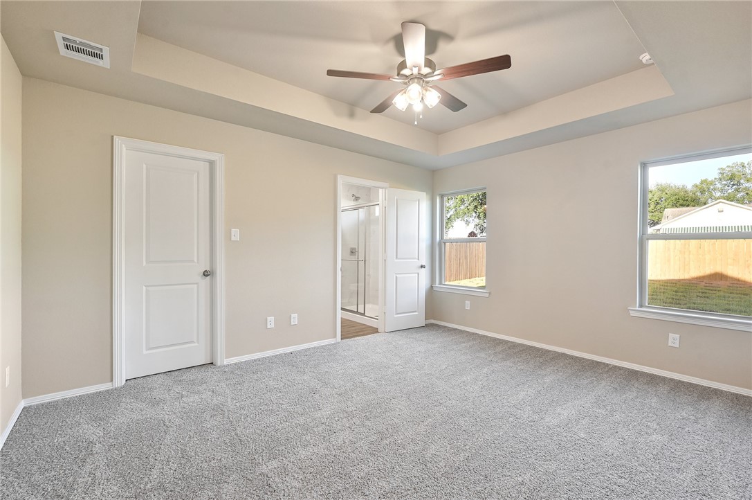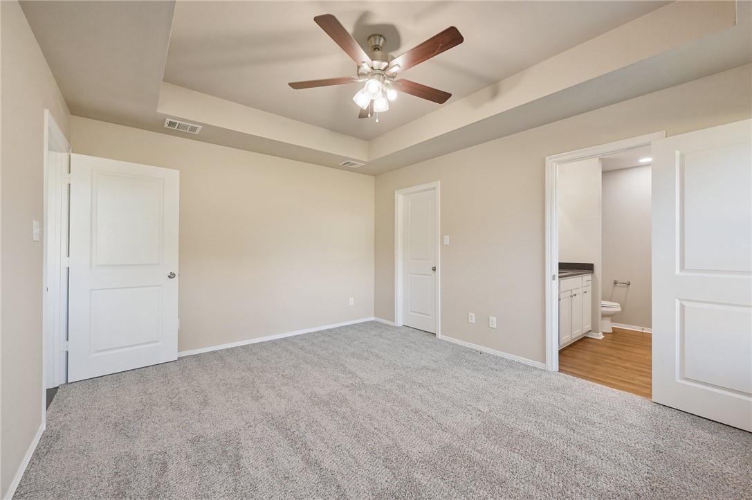2802 Messenger Bryan TX 77803
2802 Messenger, TX, 77803Basics
- Date added: Added 1 year ago
- Category: Single Family
- Type: Residential
- Status: Active
- Bedrooms: 4
- Bathrooms: 2
- Total rooms: 6
- Floors: 1
- Area, sq ft: 1478 sq ft
- Lot size, sq ft: 6713, 0.15 sq ft
- Year built: 2024
- Subdivision Name: Bonham Trace
- County: Brazos
- MLS ID: 24005353
Description
-
Description:
**Builder will pay for the buyer's title policy and survey and will contribute a $5,000 credit (provided with any lender of buyer's choice). ** This beautiful Blackrock home has 4 bedrooms, 2 bathrooms, and is located in the new Bonham Trace subdivision. This one story home features an open floor plan with a large living room that connects to the gorgeous kitchen and dining area. The master bedroom is spacious, has a connecting bathroom and a large walk-in closet. This home also features granite in the kitchen and bathrooms and luxury vinyl flooring in the living room, kitchen, foyer, bathrooms and utility room. **Pictures are of a previous build. The finishes and selections may be different.**
Show all description
Location
- Directions: From Hwy 6 N/State Hwy 6 N, take the exit toward TX-974/Tabor Rd. Turn left onto Tabor Rd. Continue onto Wilkes St. Turn left on Old Hearne Rd. Left on Willhelm Dr. Right on Messenger Way.
- Lot Size Acres: 0.15 acres
Building Details
- Water Source: Public
- Architectural Style: Traditional
- Lot Features: CornerLot,OpenLot
- Sewer: PublicSewer
- Construction Materials: Brick,BrickVeneer,HardiplankType
- Covered Spaces: 2
- Fencing: Privacy,Wood
- Foundation Details: Slab
- Garage Spaces: 2
- Levels: One
- Builder Name: Blackrock Builders, LP
- Floor covering: Carpet, Vinyl
Amenities & Features
- Parking Features: Attached,Garage
- Security Features: SmokeDetectors
- Patio & Porch Features: Covered
- Accessibility Features: None
- Roof: Composition,Shingle
- Association Amenities: MaintenanceGrounds
- Utilities: ElectricityAvailable,HighSpeedInternetAvailable,SewerAvailable,WaterAvailable
- Window Features: LowEmissivityWindows
- Cooling: CentralAir, Electric
- Heating: Central, Electric
- Interior Features: GraniteCounters, HighCeilings, CeilingFans
- Laundry Features: WasherHookup
- Appliances: Dishwasher, ElectricRange, ElectricWaterHeater, Disposal, Microwave, WaterHeater, EnergyStarQualifiedAppliances
Nearby Schools
- Elementary School District: Bryan
- High School District: Bryan
Expenses, Fees & Taxes
- Association Fee: $300
Miscellaneous
- Association Fee Frequency: Annually
- List Office Name: BHHS Caliber Realty
- Listing Terms: Cash,Conventional,FHA,VaLoan

