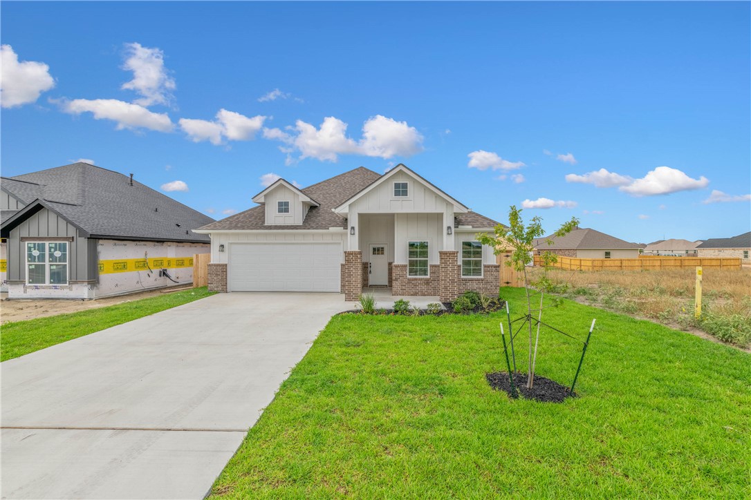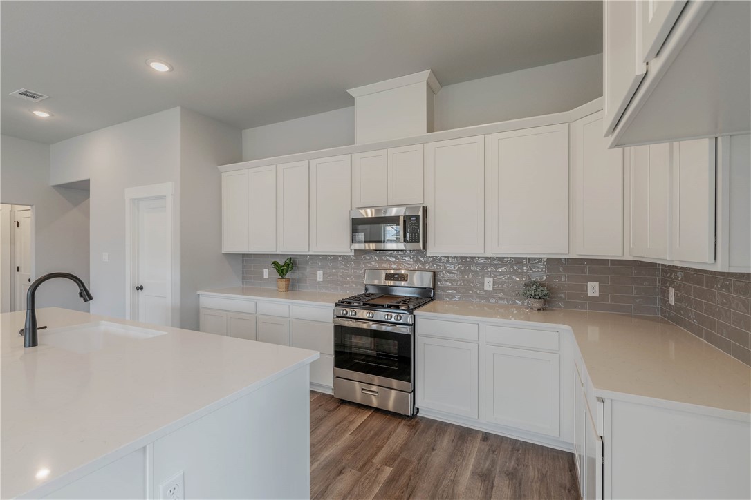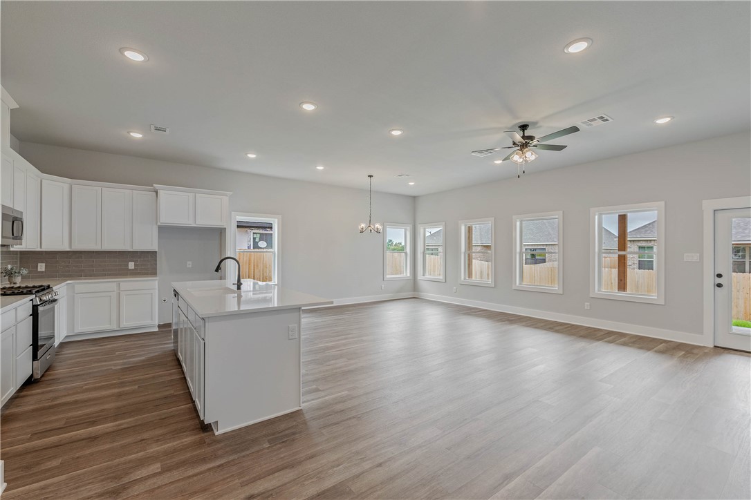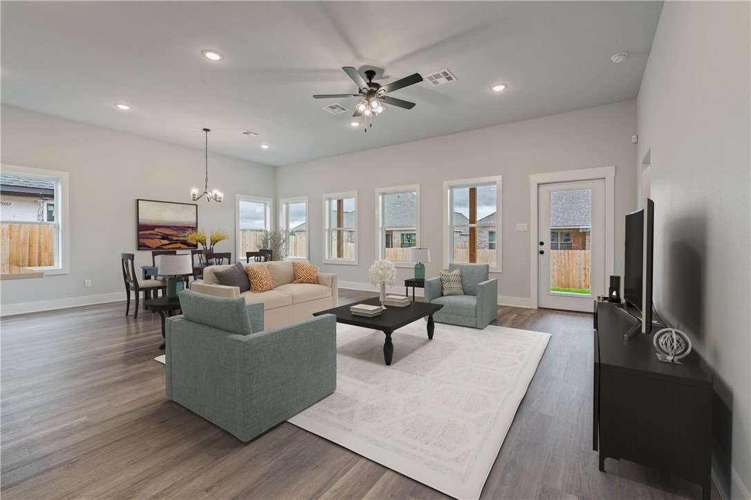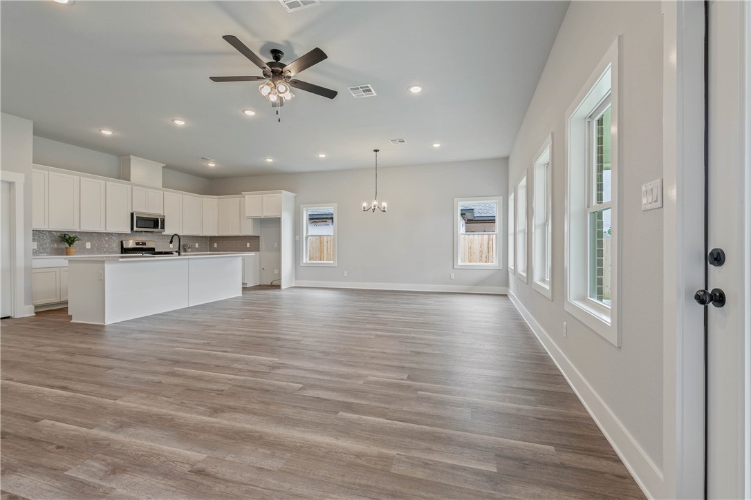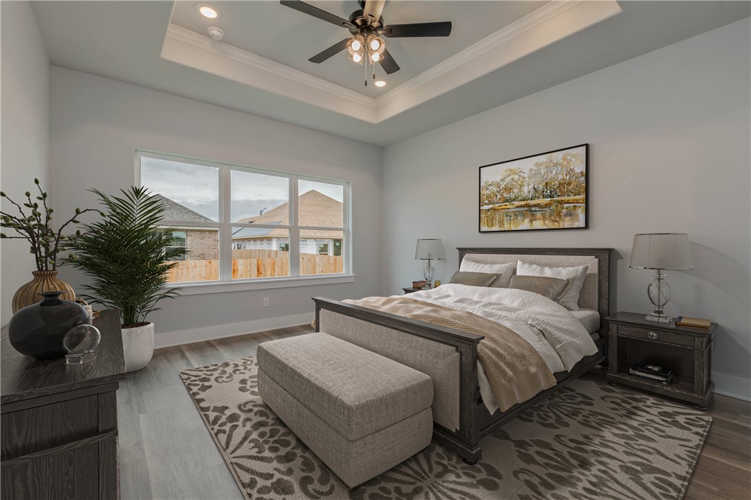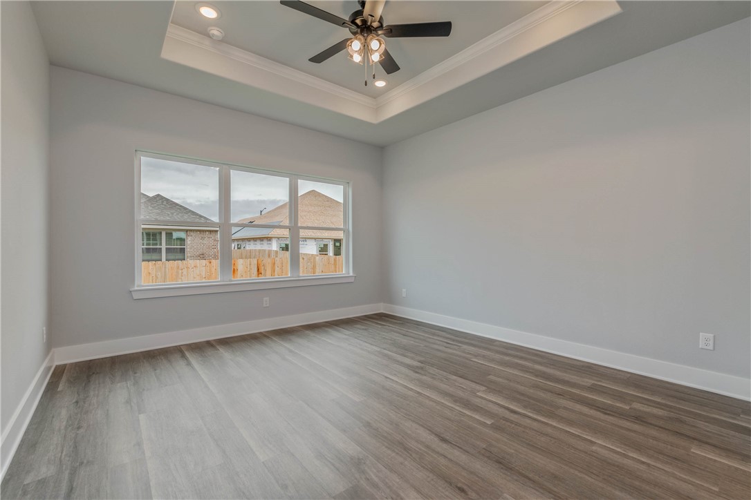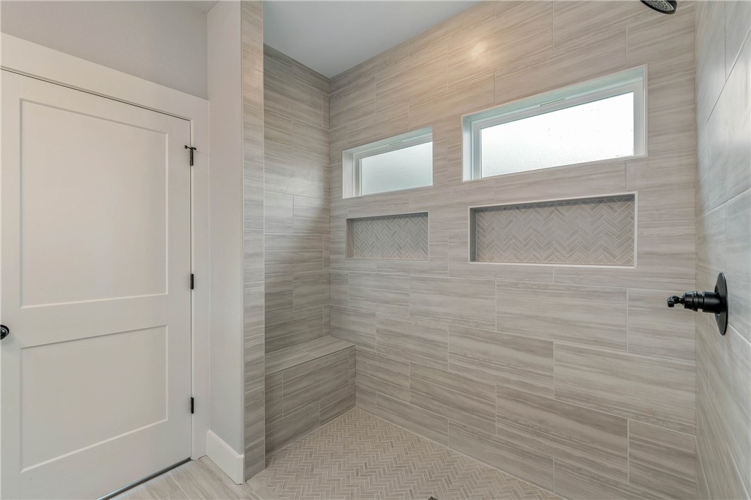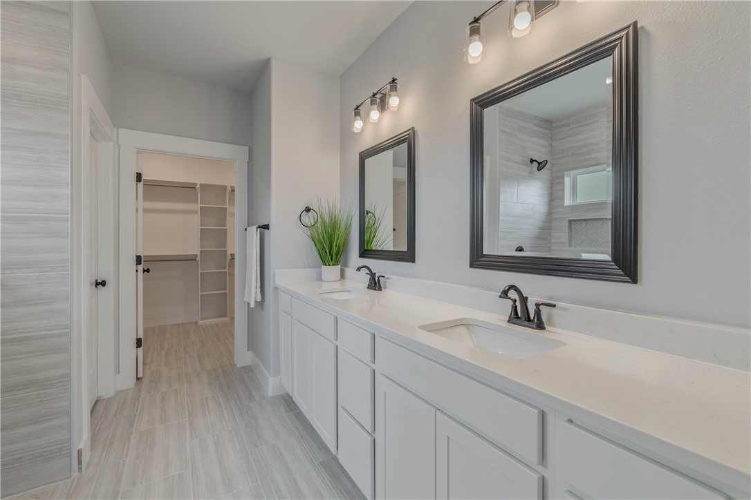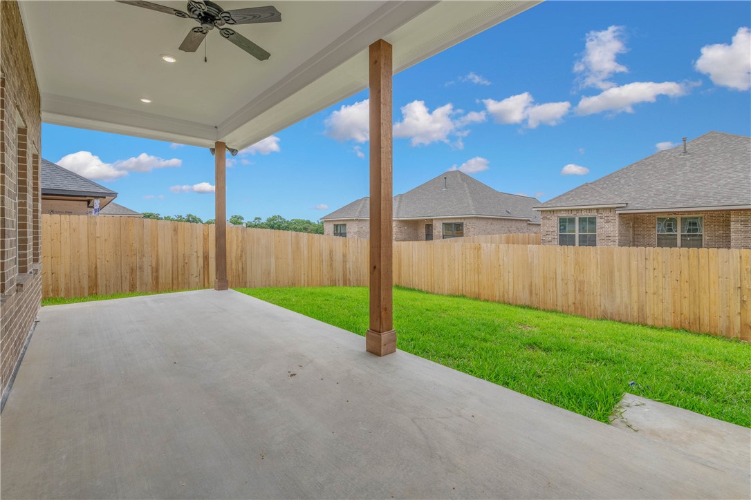2811 Spector Drive Bryan TX 77808
2811 Spector Drive, TX, 77808Basics
- Date added: Added 1 year ago
- Category: Single Family
- Type: Residential
- Status: Active
- Bedrooms: 3
- Bathrooms: 3
- Half baths: 1
- Total rooms: 0
- Floors: 1
- Area, sq ft: 1985 sq ft
- Lot size, sq ft: 6969, 0.16 sq ft
- Year built: 2024
- Subdivision Name: Austin's Colony
- County: Brazos
- MLS ID: 24015982
Description
-
Description:
Receive a $7,500 buyer credit for contracts signed by December 31, 2024, and enjoy an additional 1% closing credit when you work with Jenny Donaho at Movement Mortgage. Welcome to 2811 Spector Drive, a stunning home built with pride and integrity by local builder Kept Classic Homes. This thoughtfully designed 3-bedroom, 2.5-bath home combines comfort and functionality. As you step inside, you’ll find two guest bedrooms and a bathroom located to your right, offering privacy for visitors or family. To your left, a convenient work nook and laundry area provide the perfect space for a home office without taking up a bedroom. The heart of the home features a spacious grand room that includes a beautifully designed kitchen and a open concept living/dining area, perfect for entertaining. At the back of the house, the large primary suite awaits, with a huge walk-in shower and an oversized closet. Hard flooring throughout adds a touch of style and durability. Out back, find a large covered patio, ready for a party. Don’t miss your chance to own this incredible home and experience how Kept Classic Homes is redefining modern living. Call today to schedule your showing!
Show all description
Location
- Directions: Heading north on HWY 6, exit for Wim J Bryan. Turn right onto Austin's Colony Pkwy. In 1.1 miles, turn right onto Bullinger Creek Drive. In .9 miles, turn right onto Spector Drive. In 700 feet, the home will be on your right.
- Lot Size Acres: 0.16 acres
Building Details
Amenities & Features
- Parking Features: Attached,Garage,GarageDoorOpener
- Security Features: SmokeDetectors
- Accessibility Features: None
- Roof: Asphalt
- Association Amenities: MaintenanceGrounds
- Utilities: ElectricityAvailable,NaturalGasAvailable,HighSpeedInternetAvailable,SewerAvailable,TrashCollection,WaterAvailable
- Cooling: CentralAir, Electric
- Exterior Features: SprinklerIrrigation
- Heating: Central, Electric
- Interior Features: HighCeilings, QuartzCounters, CeilingFans, DryBar, KitchenIsland, ProgrammableThermostat, WalkInPantry
- Laundry Features: WasherHookup
- Appliances: Dishwasher, Disposal, GasRange, WaterHeater, GasWaterHeater, TanklessWaterHeater
Nearby Schools
- Elementary School District: Bryan
- High School District: Bryan
Expenses, Fees & Taxes
- Association Fee: $165
Miscellaneous
- Association Fee Frequency: Annually
- List Office Name: Kept Property Group, LLC
- Listing Terms: Cash,Conventional,FHA,VaLoan

