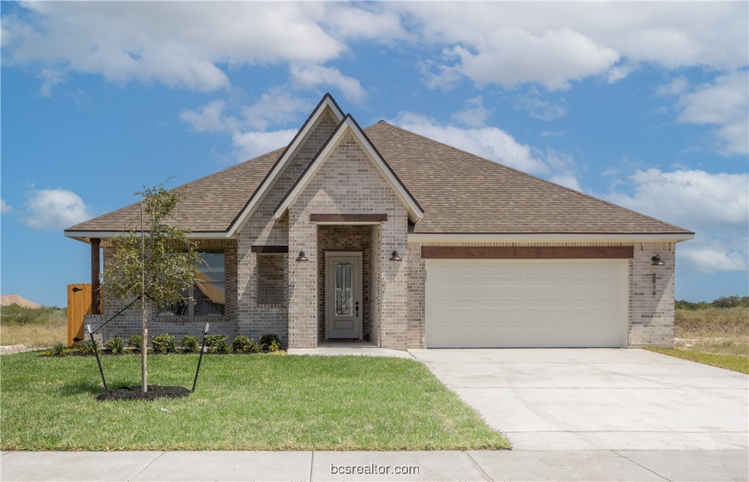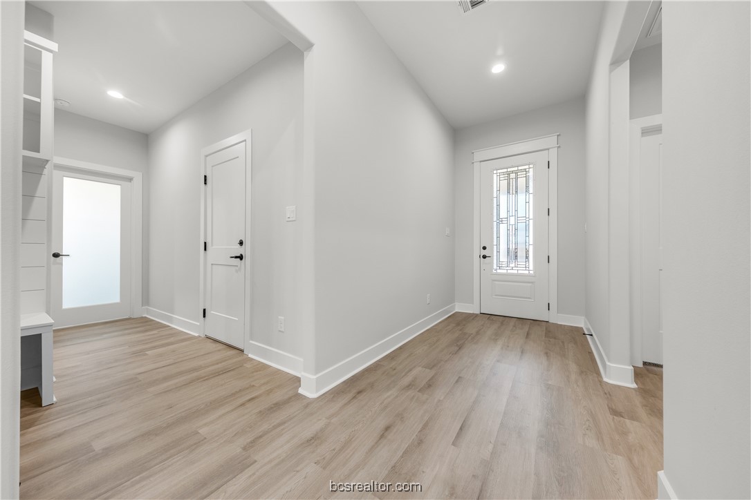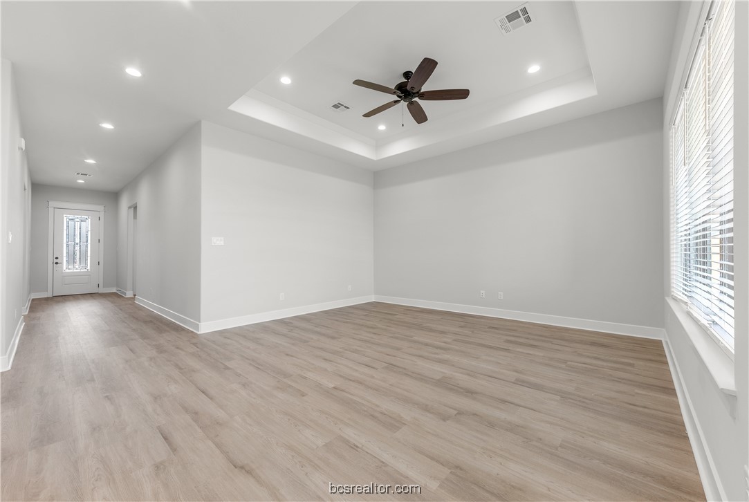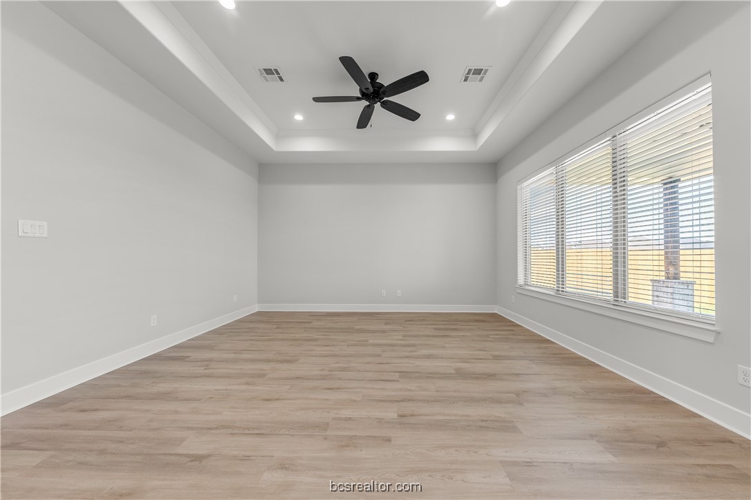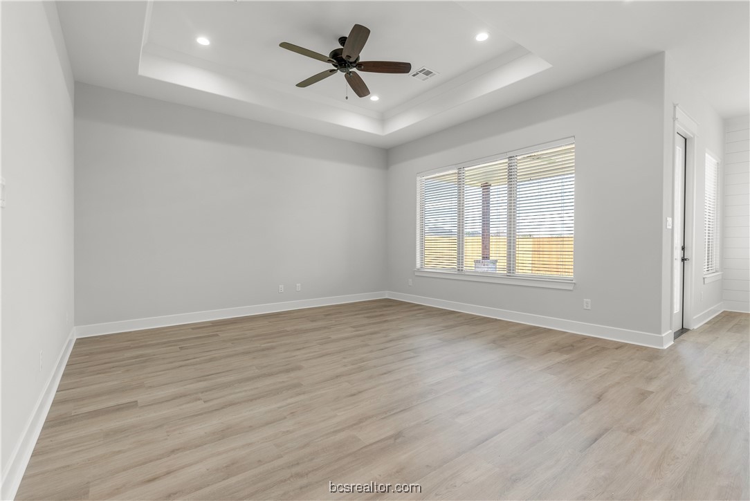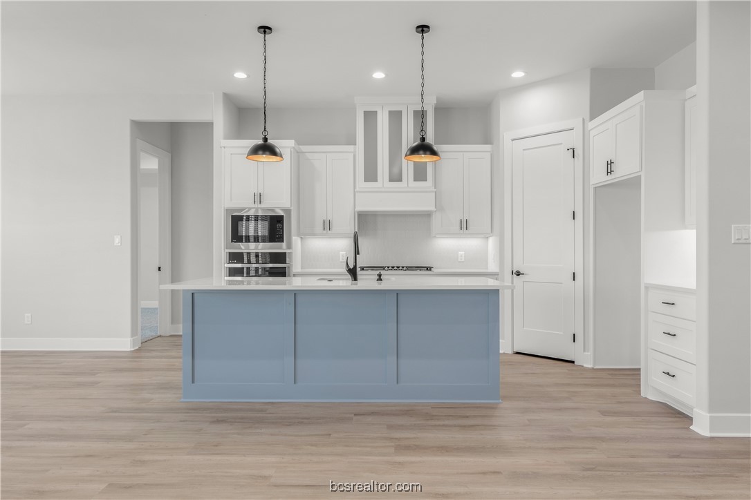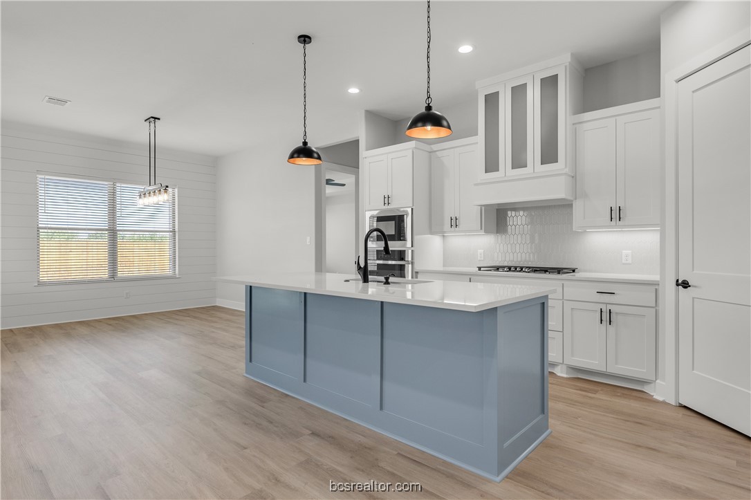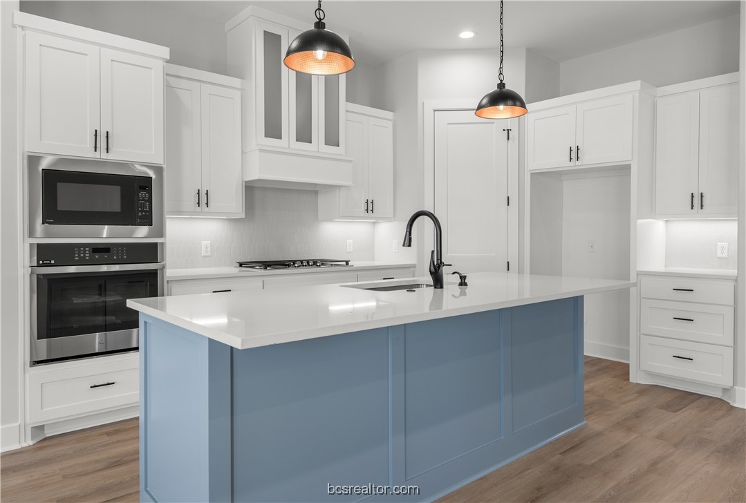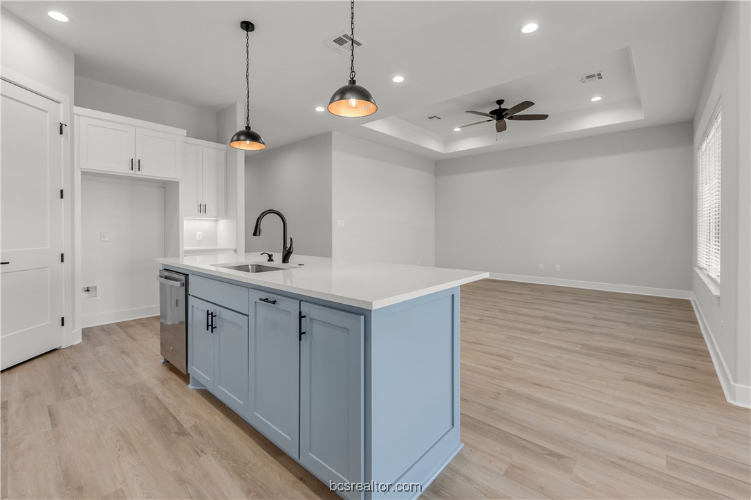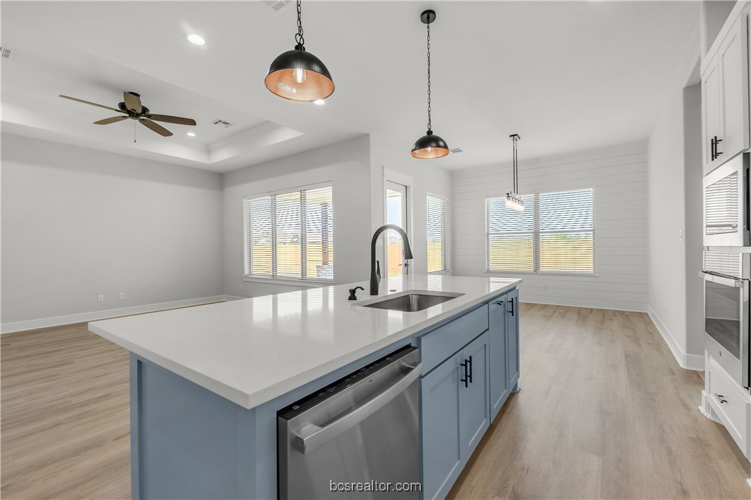Basics
- Date added: Added 1 year ago
- Category: Single Family
- Type: Residential
- Status: Active
- Bedrooms: 3
- Bathrooms: 3
- Half baths: 1
- Total rooms: 4
- Floors: 1
- Area, sq ft: 2168 sq ft
- Lot size, sq ft: 6969.6, 0.16 sq ft
- Year built: 2024
- Property Condition: UnderConstruction
- Subdivision Name: Austin's Colony
- County: Brazos
- MLS ID: 24011283
Description
-
Description:
Welcome to your dream home in Austin's Colony! Enjoy the open-concept layout, designed to maximize natural light throughout the home.This stunning 3-bedroom, 2.5-bath property features a versatile study/flex room, perfect for a home office or additional living space. The primary bedroom suite is a true retreat, boasting a luxurious walk-in shower and an expansive walk-in closet complete with custom built-ins. The home is adorned with custom cabinets throughout, and elegant coffered ceilings in the living area and primary bedroom suite, adding a touch of sophistication to every room. The kitchen is a chef's delight, complete with stainless steel appliances and quartz countertops. 2816 Spector Drive is located in established Austin's Colony, you will have quick access to Austin's Colony Park, walking trails, basketball courts, a soccer area, tennis courts, hockey court, picnic area, playgrounds, plus just a short distance to schools, shopping, dining and entertainment! Don't miss the opportunity to make this beautiful, well-appointed home yours!
Show all description
Location
- Directions: From Highway 6 Heading North, exit Booneville Rd. Take left onto Austin's Colony PKWY. Turn right onto Bullinger Creek Dr. Continue Straight. Turn right onto Teller Dr. Turn left onto Spector Dr. The property is on your right.
- Lot Size Acres: 0.16 acres
Building Details
Amenities & Features
- Parking Features: Attached,Garage,GarageDoorOpener
- Patio & Porch Features: Covered
- Accessibility Features: None
- Roof: Composition
- Association Amenities: MaintenanceGrounds
- Utilities: CableAvailable,ElectricityAvailable,NaturalGasAvailable,HighSpeedInternetAvailable,SewerAvailable,TrashCollection,WaterAvailable
- Cooling: CentralAir, Electric
- Exterior Features: SprinklerIrrigation
- Heating: Central, Gas
- Interior Features: QuartzCounters, WindowTreatments, CeilingFans
- Laundry Features: WasherHookup
- Appliances: SomeGasAppliances, BuiltInGasOven, Dishwasher, Disposal, GasRange, GasWaterHeater, PlumbedForGas, WaterHeater
Nearby Schools
- Elementary School District: Bryan
- High School District: Bryan
Expenses, Fees & Taxes
- Association Fee: $165
Miscellaneous
- Association Fee Frequency: Annually
- List Office Name: Coldwell Banker Apex, REALTORS
- Listing Terms: Cash,Conventional,FHA,VaLoan

