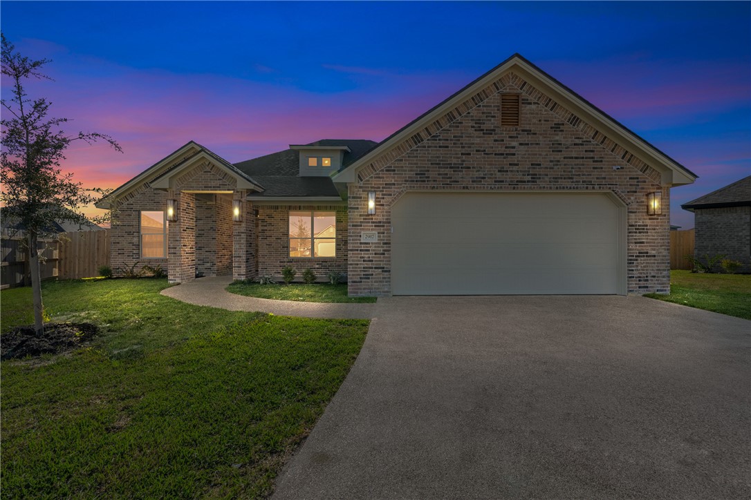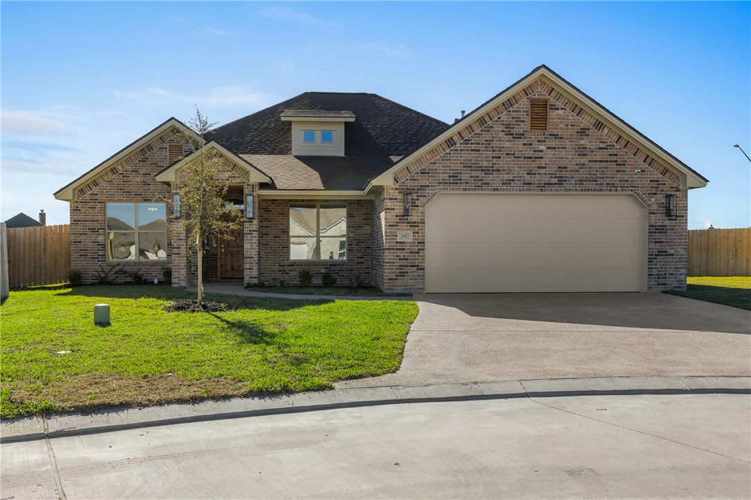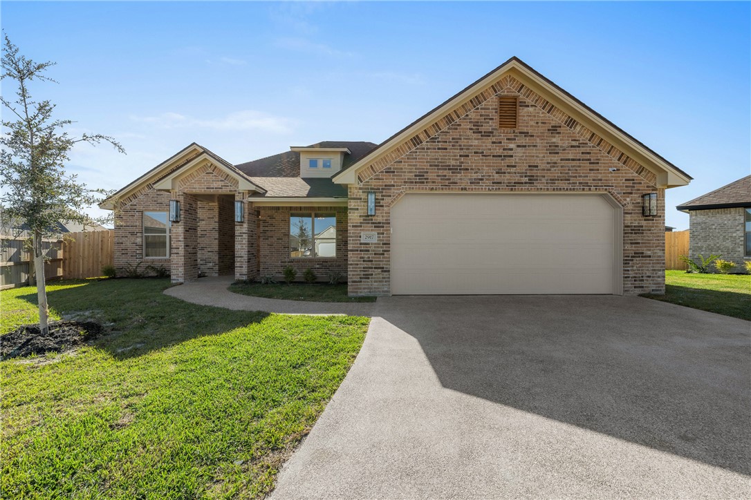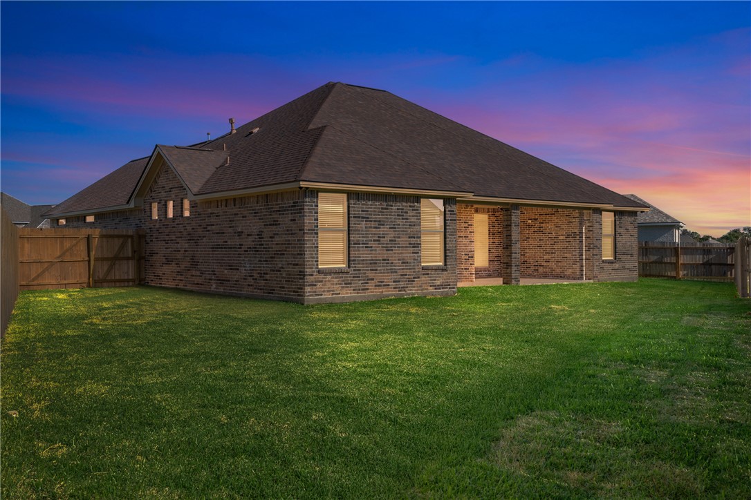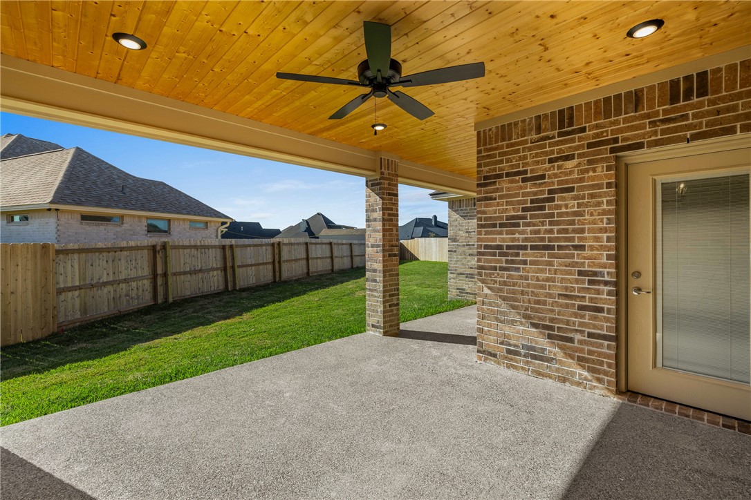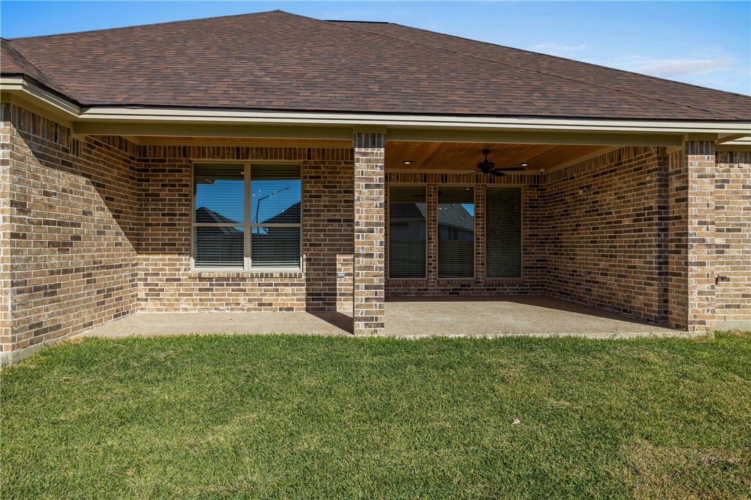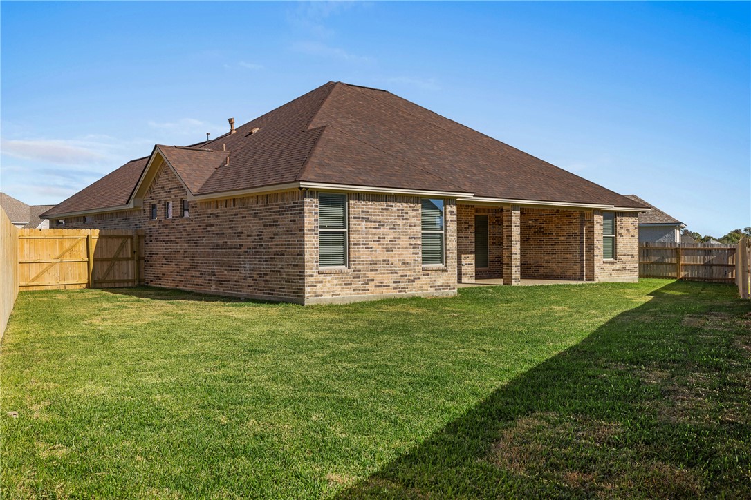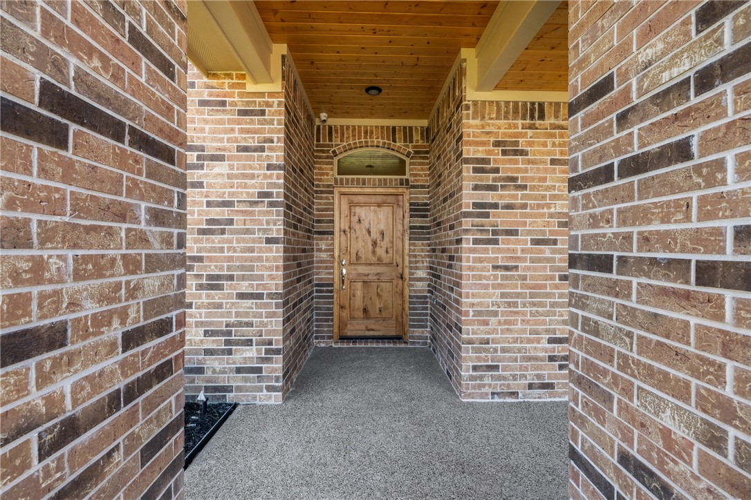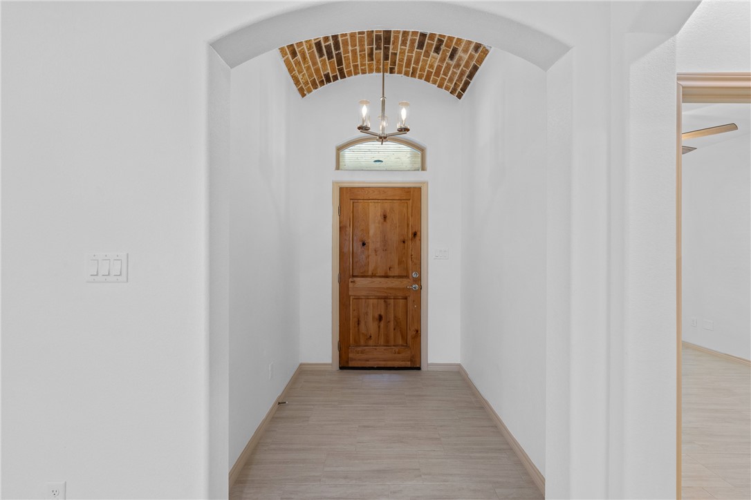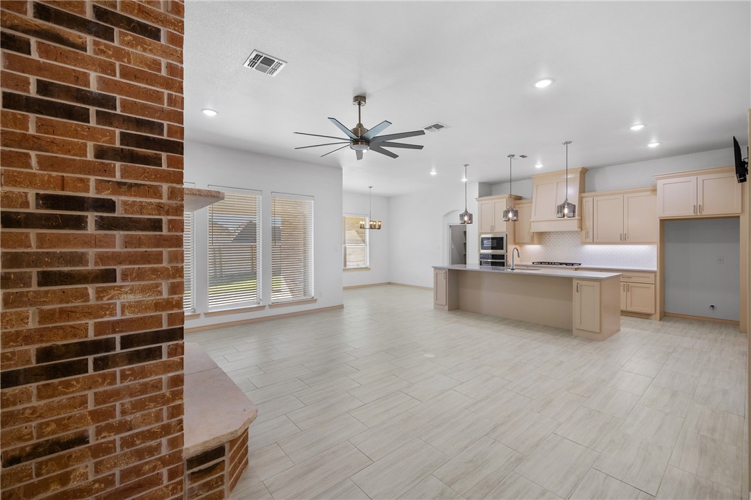Basics
- Date added: Added 1 year ago
- Category: Single Family
- Type: Residential
- Status: Active
- Bedrooms: 3
- Bathrooms: 4
- Half baths: 1
- Total rooms: 0
- Floors: 1
- Area, sq ft: 2101 sq ft
- Lot size, sq ft: 9583, 0.22 sq ft
- Year built: 2024
- Subdivision Name: Austin's Colony
- County: Brazos
- MLS ID: 24015923
Description
-
Description:
Welcome to "The Lunden" an amazing 2024 floor plan with a vast amount of space and storage. Start with a beautiful front door and a brick barrel entryway. This home has 3 beds 3 baths (including a jack and jill bath) between the 2 spare rooms and a half bath in the mud room. You will feel like you own a custom home with the stylish color of trim and cabinets throughout. No more carpet cleaning because there is tile in every room. The primary has a huge bathroom with a large amount of counter space and and a very large, double head shower. Enjoy the convenience of a walk through primary closet that goes from the bathroom into the laundry room. The front porch and large back patio have amazing wood ceilings. The bonus room/office off of the living room could also be used as a formal dining room. The garage has a coated/finished floor. A security system is included with 4 cameras and a large monitor mounted in the kitchen/living area. Call today for your private tour.
Show all description
Location
- Directions: Take WJ Bryan/Booneville exit off of Hwy 6. Go east to Austins Colony Pkwy and turn left (north). Turn RT on Bullinger Creek Dr. Turn Rt on Teller Dr., Left on Wrangler and left on Bombay. House is on left side of the cul-de-sac.
- Lot Size Acres: 0.22 acres
Building Details
- Water Source: Public
- Architectural Style: Traditional
- Sewer: PublicSewer
- Construction Materials: Brick,Stone
- Covered Spaces: 2
- Fencing: Privacy
- Foundation Details: Slab
- Garage Spaces: 2
- Levels: One
- Builder Name: ROBBIE ROBINSON LTD
Amenities & Features
- Parking Features: Attached,Garage,GarageDoorOpener
- Security Features: SmokeDetectors
- Patio & Porch Features: Covered
- Accessibility Features: None
- Roof: Composition
- Association Amenities: MaintenanceGrounds, Management
- Utilities: SewerAvailable,TrashCollection,UndergroundUtilities,WaterAvailable
- Window Features: LowEmissivityWindows
- Cooling: CentralAir, Electric
- Door Features: FrenchDoors
- Exterior Features: SprinklerIrrigation
- Fireplace Features: Gas
- Heating: Central, Gas
- Interior Features: FrenchDoorsAtriumDoors, GraniteCounters, HighCeilings, BreakfastArea, CeilingFans, KitchenIsland, WalkInPantry
- Laundry Features: WasherHookup
- Appliances: BuiltInGasOven, Dishwasher, Disposal, Microwave, WaterHeater, GasWaterHeater
Nearby Schools
- Elementary School District: Bryan
- High School District: Bryan
Expenses, Fees & Taxes
- Association Fee: $165
Miscellaneous
- Association Fee Frequency: Annually
- List Office Name: CENTURY 21 Integra

