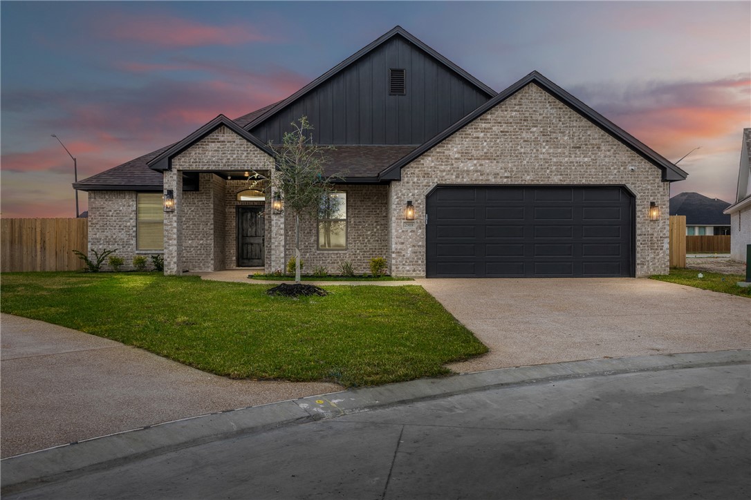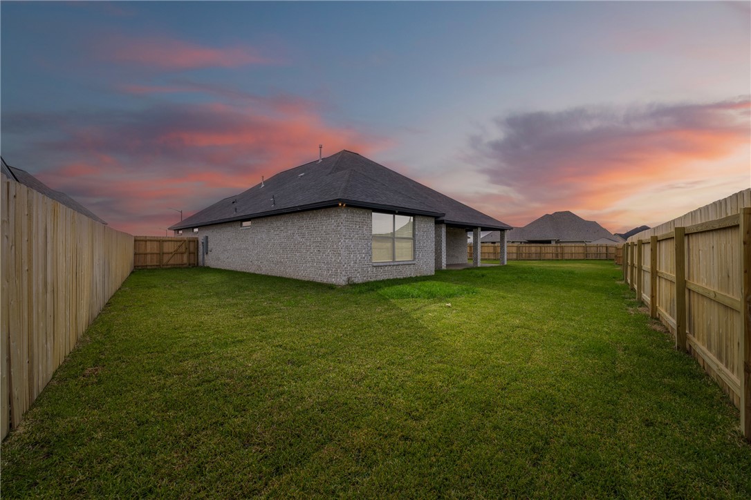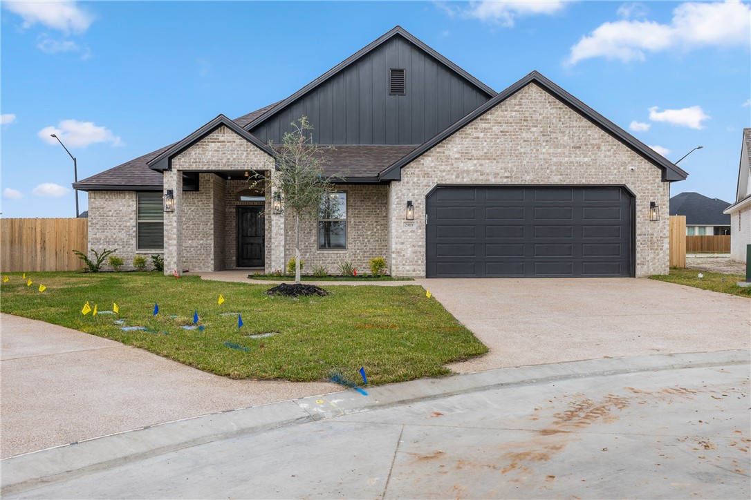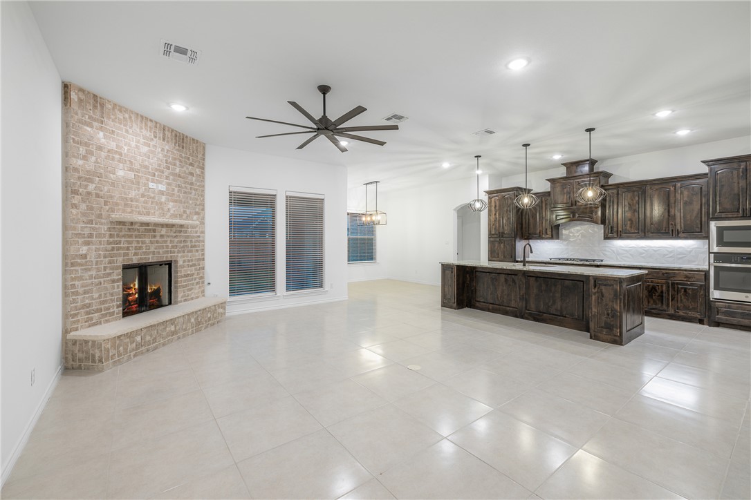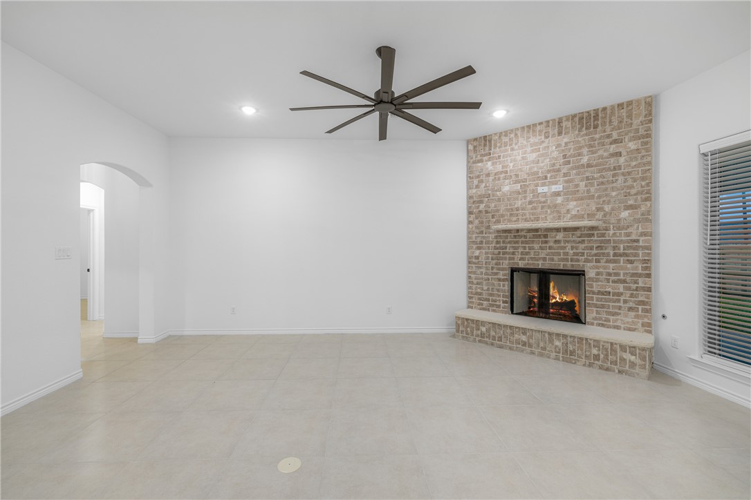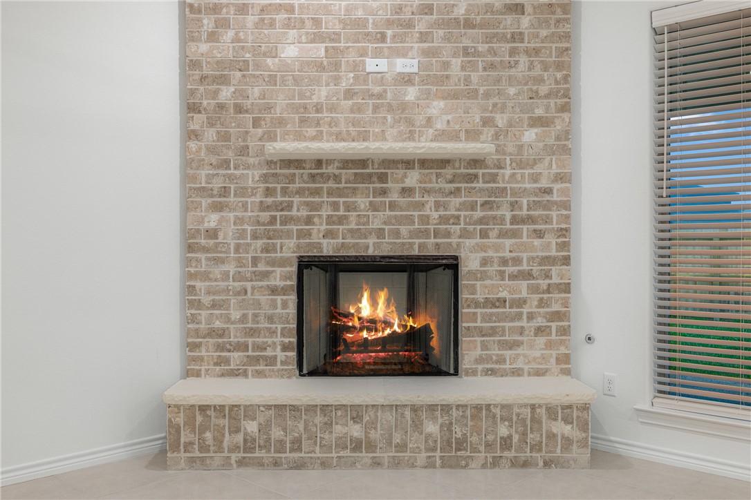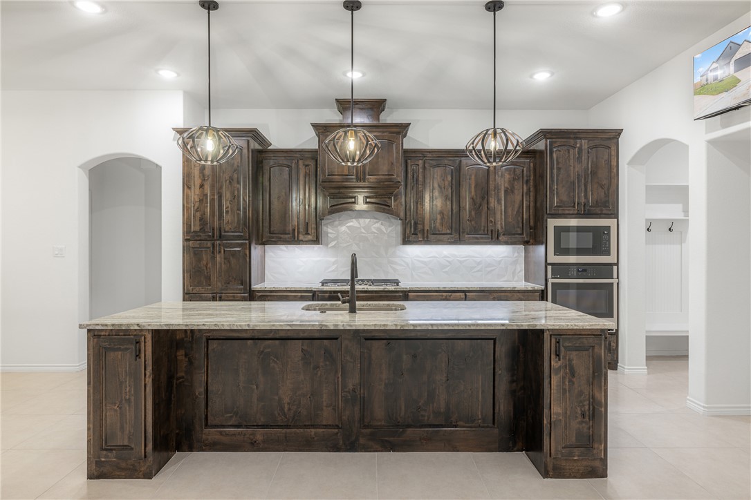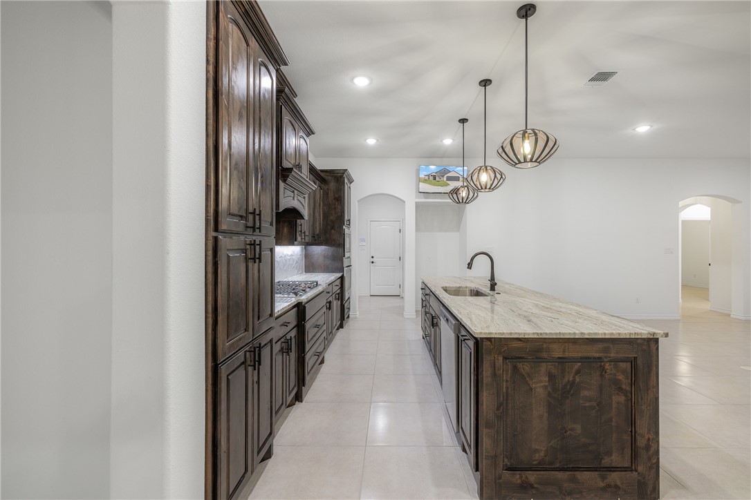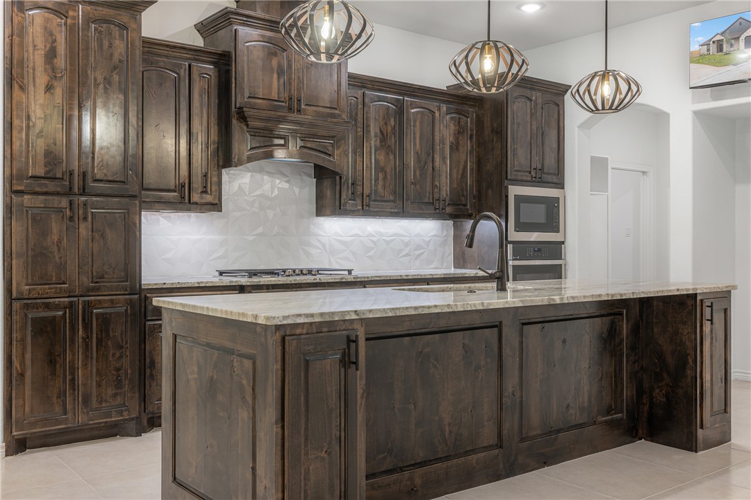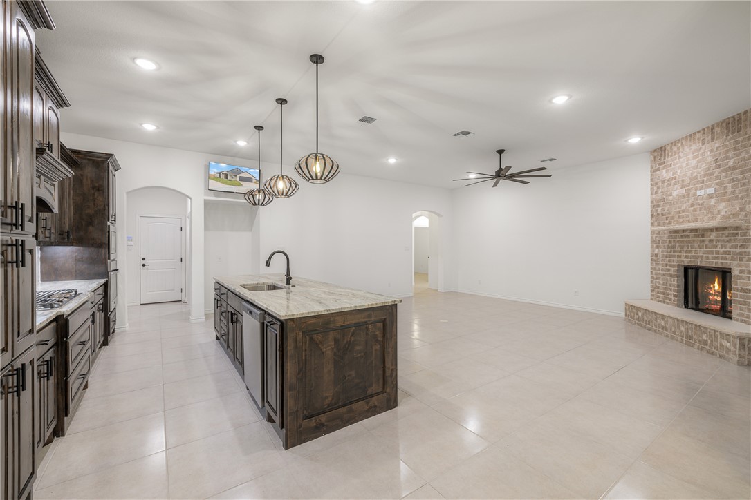Basics
- Date added: Added 1 year ago
- Category: Single Family
- Type: Residential
- Status: Pending
- Bedrooms: 4
- Bathrooms: 3
- Total rooms: 0
- Floors: 1
- Area, sq ft: 2221 sq ft
- Lot size, sq ft: 9583, 0.22 sq ft
- Year built: 2024
- Subdivision Name: Austin's Colony
- County: Brazos
- MLS ID: 24017785
Description
-
Description:
Welcome to the Alaric. Nestled in the heart of Austin’s Colony, this stunning 4-bedroom, 3-bathroom home offers 2,221 square feet of thoughtfully designed living space. Situated on a peaceful cul-de-sac, this home combines modern style with cozy charm, making it perfect for families and entertainers alike.
The inviting open floor plan showcases a spacious living room bathed in natural light, seamlessly flowing into a chef’s style kitchen equipped with stainless steel appliances, elegant countertops, and a large island ideal for meal prep or casual dining. The adjacent dining area overlooks the backyard, providing the perfect setting for intimate dinners or lively gatherings.
The primary suite is a true retreat, featuring a luxurious en-suite bathroom with dual vanities, a soaking tub, and a walk-in shower. Three additional bedrooms provide ample space for family, guests, or a home office. A bonus room adds versatility, perfect for a playroom, media center, or personal gym.
Outside, the backyard offers tranquility and potential for outdoor entertaining, gardening, or simply relaxing under the Texas sky. With its prime cul-de-sac location, this home provides both privacy and a sense of community.
Don’t miss the chance to make this dream home your reality! Schedule a showing today.
Show all description
Location
- Directions: Take WJ Bryan/Booneville exit off of Hwy 6. Go east to Austins Colony Pkwy and turn left (north). Turn RT on Bullinger Creek Dr. Turn Rt on Teller Dr., Left on Wrangler and left on Bombay. House is on left side of the cul-de-sac.
- Lot Size Acres: 0.22 acres
Building Details
- Water Source: Public
- Architectural Style: Traditional
- Lot Features: CulDeSac
- Sewer: PublicSewer
- Construction Materials: Brick
- Covered Spaces: 2
- Fencing: Privacy
- Foundation Details: Slab
- Garage Spaces: 2
- Levels: One
- Builder Name: Robbie Robinson LTD
- Floor covering: Tile
Amenities & Features
- Parking Features: Attached,Garage,GarageDoorOpener
- Security Features: SecuritySystem
- Patio & Porch Features: Covered
- Accessibility Features: None
- Roof: Composition
- Association Amenities: MaintenanceGrounds, Management
- Utilities: ElectricityAvailable,SewerAvailable,WaterAvailable
- Window Features: LowEmissivityWindows
- Cooling: CentralAir, Electric
- Exterior Features: SprinklerIrrigation
- Fireplace Features: Gas
- Heating: Central, Gas
- Interior Features: GraniteCounters, HighCeilings, BreakfastArea, CeilingFans, KitchenIsland, ProgrammableThermostat
- Laundry Features: WasherHookup
- Appliances: Cooktop, Dishwasher, GasWaterHeater, Microwave, WaterHeater
Nearby Schools
- Elementary School District: Bryan
- High School District: Bryan
Expenses, Fees & Taxes
- Association Fee: $165
Miscellaneous
- Association Fee Frequency: Annually
- List Office Name: CENTURY 21 Integra

