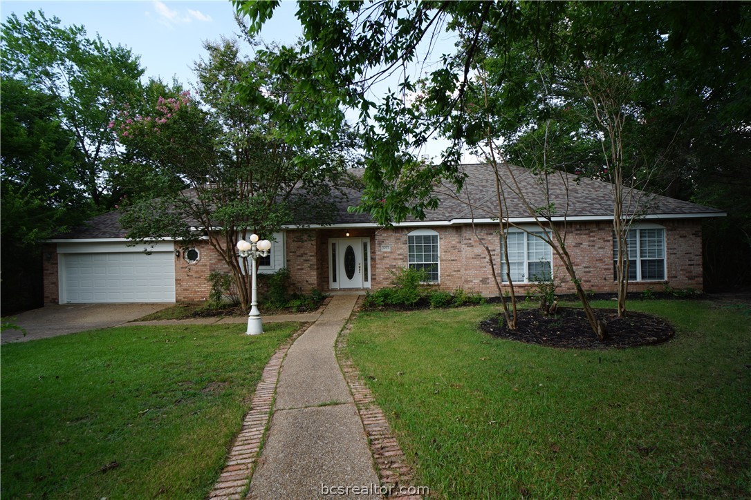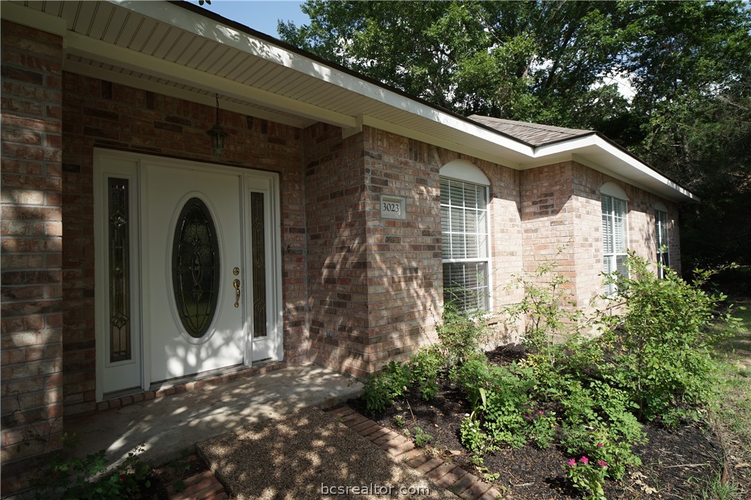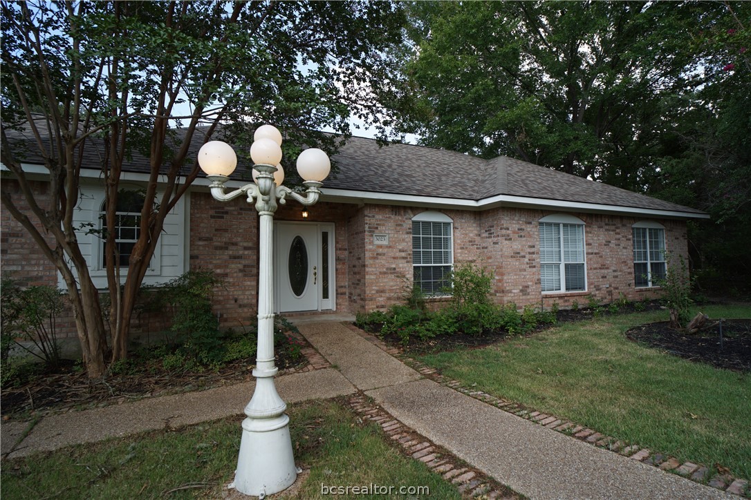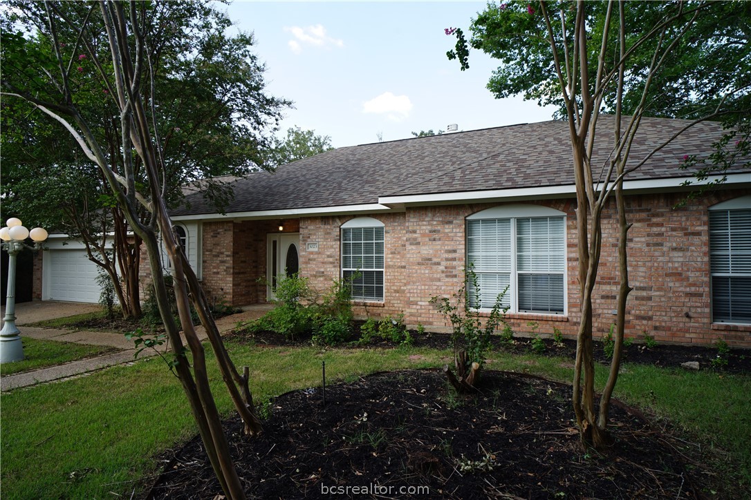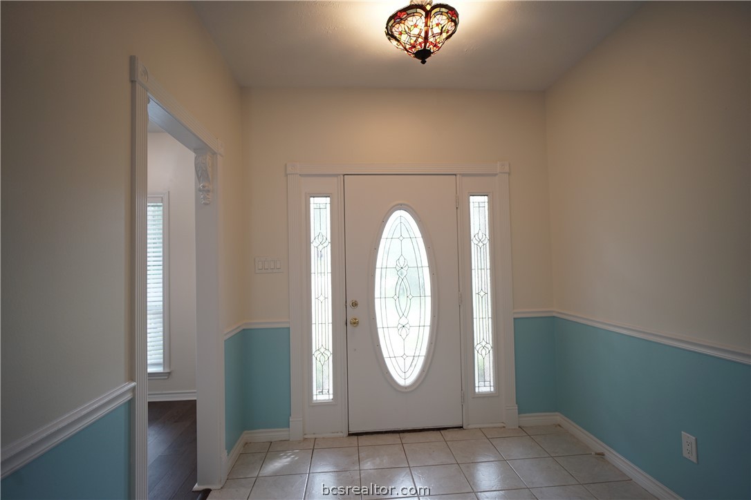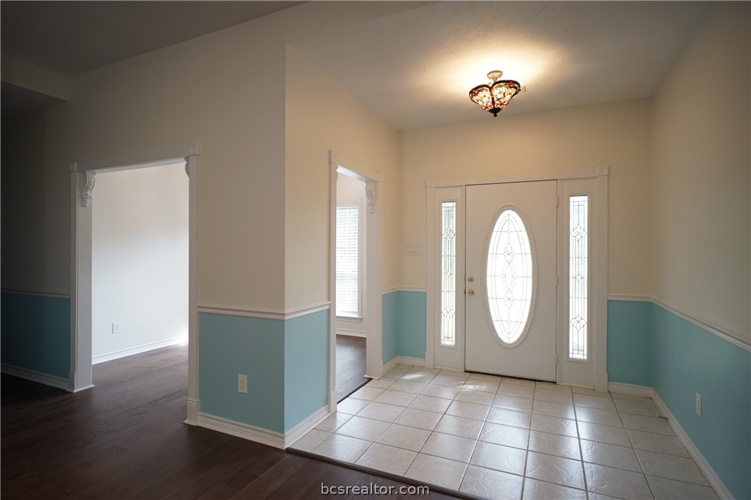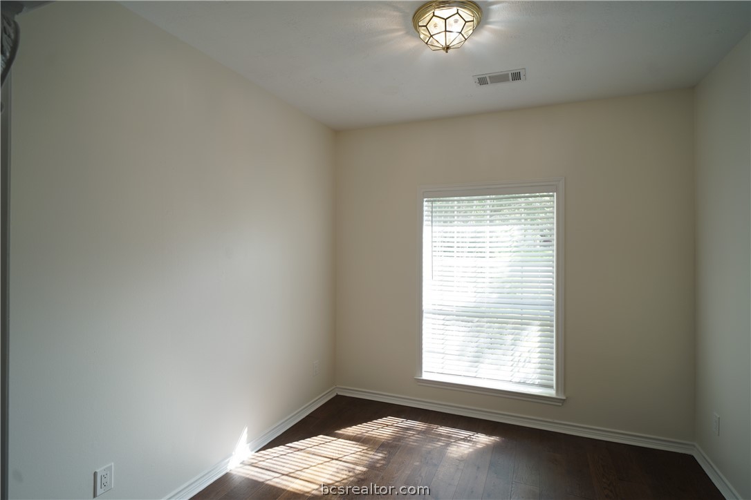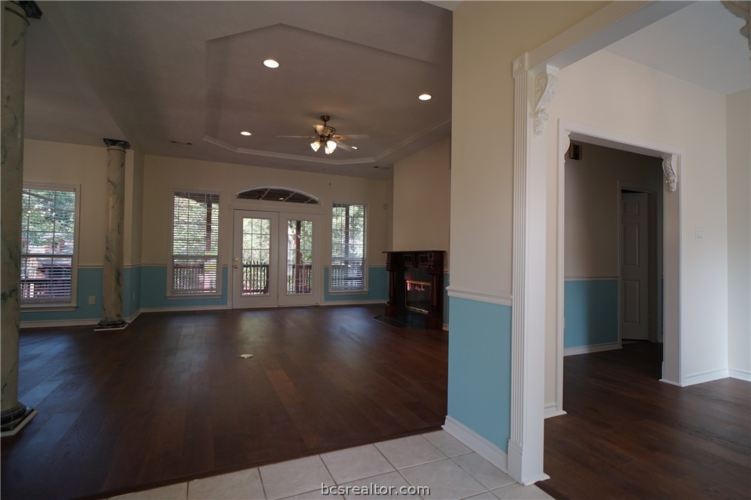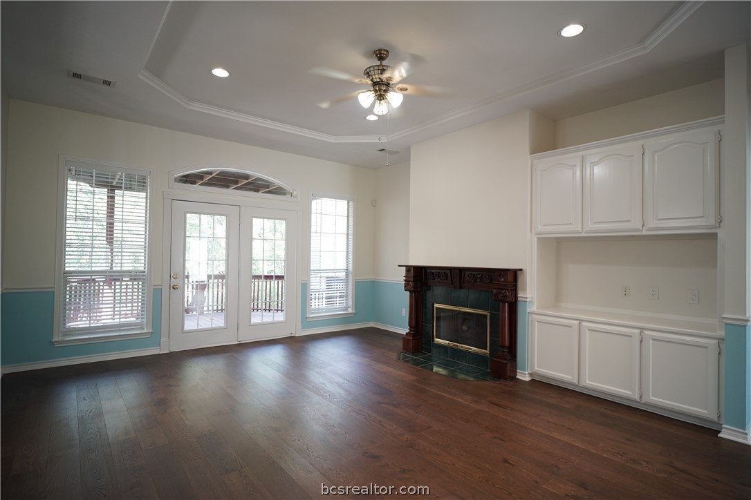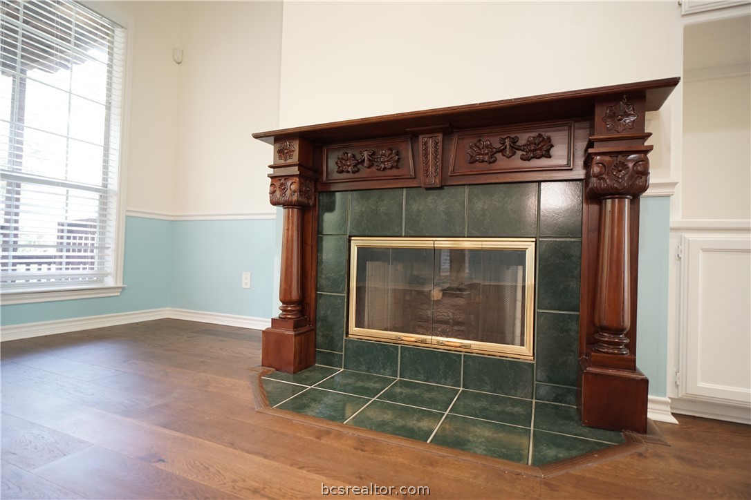3023 Hummingbird Bryan TX 77807-3224
3023 Hummingbird, TX, 77807-3224Basics
- Date added: Added 1 year ago
- Category: Single Family
- Type: Residential
- Status: Active
- Bedrooms: 3
- Bathrooms: 2
- Total rooms: 0
- Floors: 1
- Area, sq ft: 2121 sq ft
- Lot size, sq ft: 27180, 0.624 sq ft
- Year built: 1998
- Subdivision Name: Westwood Estate
- County: Brazos
- MLS ID: 24011377
Description
-
Description:
PRICE JUST REDUCED AGAIN!!
Welcome to your beautiful and inviting home 3 beds and 2 baths built in 1998 in Westwood Estates subdivision peaceful and wooded area.
Convenience to city amenities with a touch of rustic charm and only MINUTES to TAMU.
This home with many large windows has an open concept large living area has crown molding, fireplace, built in shelves; dining area; formal dining room; and spacious kitchen overlooking to the private covered patio, two stories cabin, cabana with bridge, and wooded backyard. Also the master bedroom has crown molding overlooking heated sun room, two stories log cabin, cabana with bridge, and wooded backyard.
The kitchen boasts granite counter tops with backsplash, plenty of cabinets, microwave, and refrigerator.
The home showcases new flooring, AC system, and fresh interior paint throughout including ceiling in 2024. The roof was replaced in 2022.BONUS ROOM has a shower and a vanity with tile flooring (both were added in 2021). It can be used as an extra bedroom #4 or office or game room.
This beautiful and wooded rustic charm home in Westwood Estates subdivision with .6240 acre will not last too long in the market! The listing price is lower than the assessed value of CAD!
Show all description
Please make an appointment with the listing agent to show.
Location
- Directions: From FM 2818 (Harvey Mitchell Pkwy) go west; turn left onto Traditions Dr. N; turn right onto Westwood Main Dr.; turn right onto Hummingbird Cir. Home is on the right.
- Lot Size Acres: 0.624 acres
Building Details
Amenities & Features
- Parking Features: Attached,FrontEntry,Garage,GarageDoorOpener
- Security Features: SmokeDetectors
- Patio & Porch Features: Covered
- Accessibility Features: None
- Roof: Composition
- Association Amenities: Other
- Utilities: SewerAvailable,WaterAvailable
- Window Features: PlantationShutters
- Cooling: CentralAir, Electric
- Exterior Features: SprinklerIrrigation
- Fireplace Features: GasLog
- Heating: Central, Gas
- Interior Features: GraniteCounters, Shutters, WindowTreatments, BreakfastArea, CeilingFans, KitchenExhaustFan
- Laundry Features: WasherHookup
- Appliances: BuiltInElectricOven, Cooktop, Dishwasher, Disposal, GasRange, Microwave, Refrigerator, WaterHeater, GasWaterHeater
Nearby Schools
- Elementary School District: Bryan
- High School District: Bryan
Expenses, Fees & Taxes
- Association Fee: $105
Miscellaneous
- Association Fee Frequency: Annually
- List Office Name: United Realty Sales
- Listing Terms: Cash,Conventional,FHA,VaLoan

