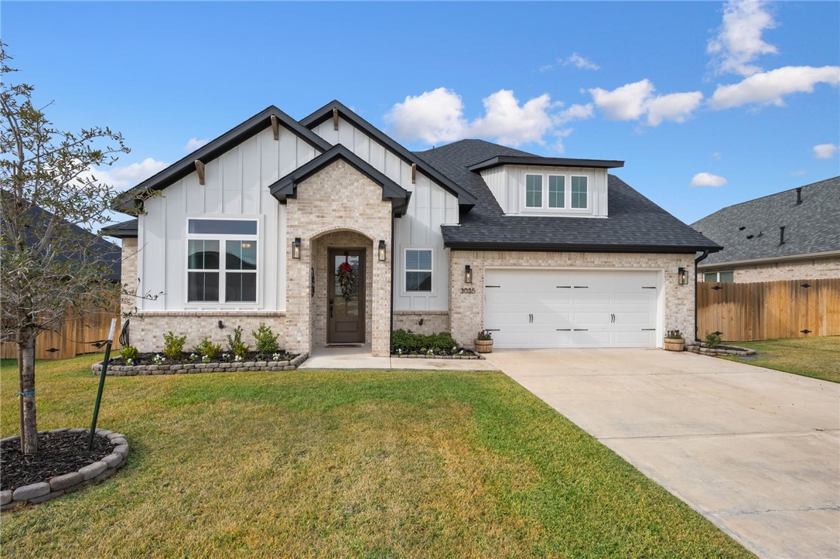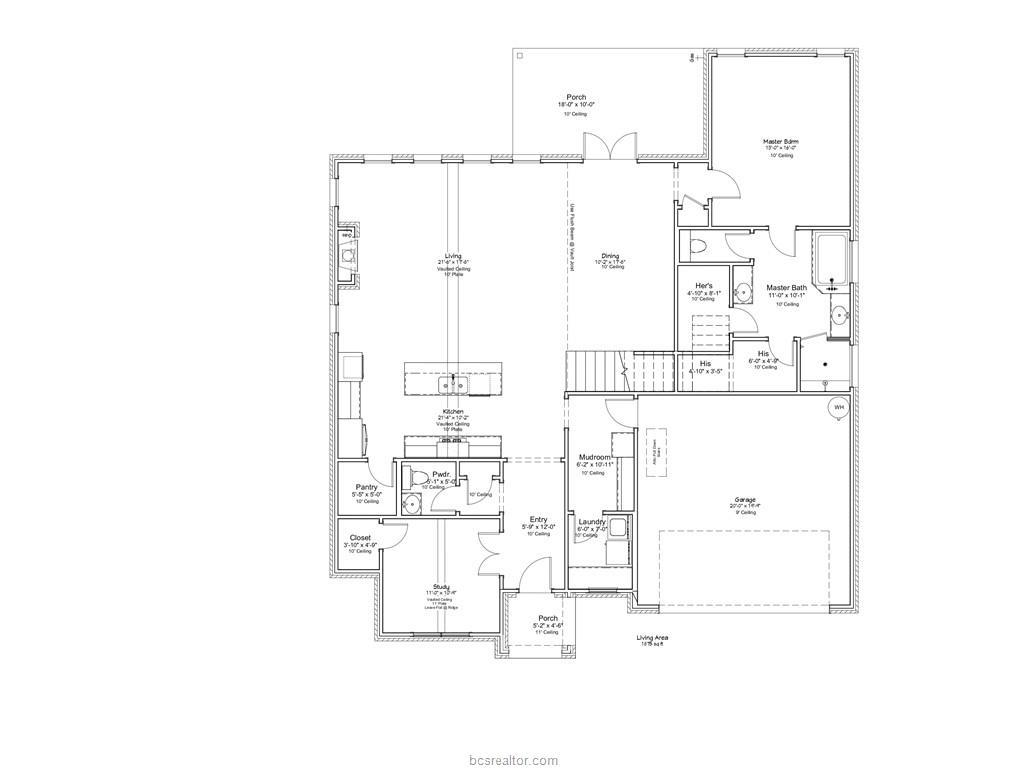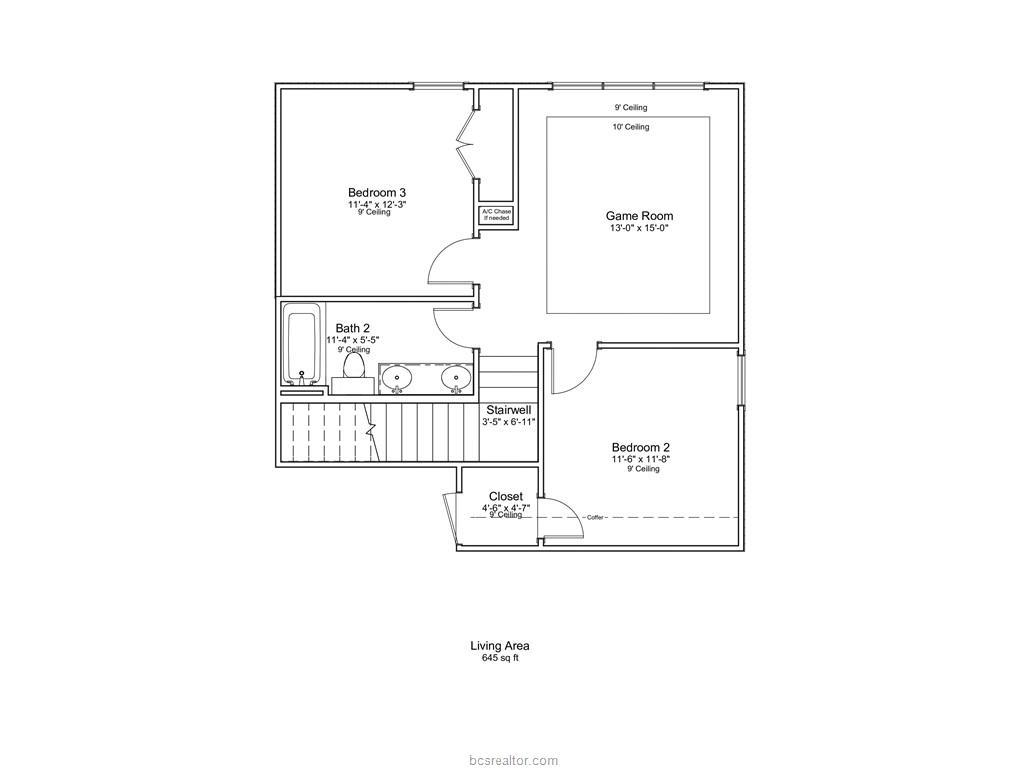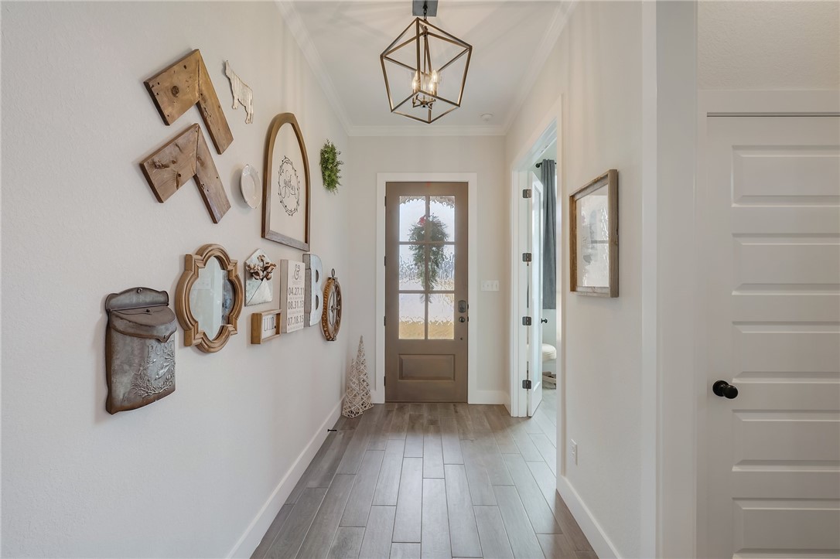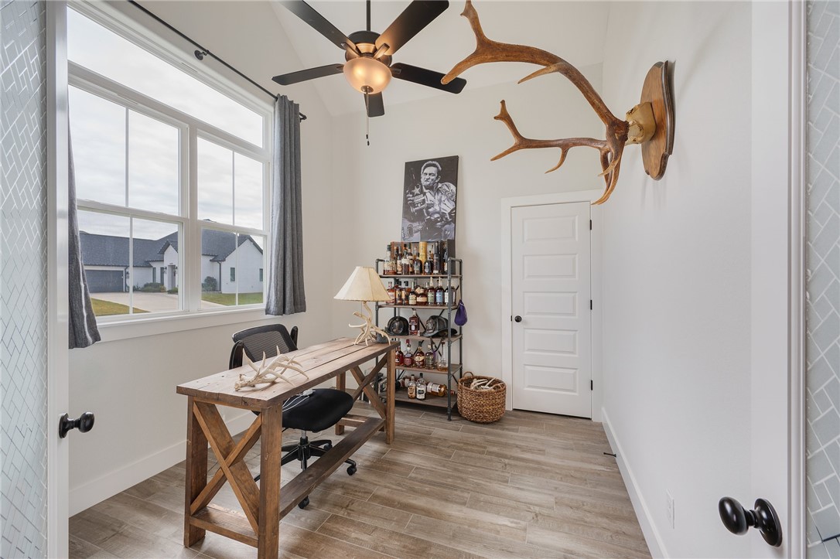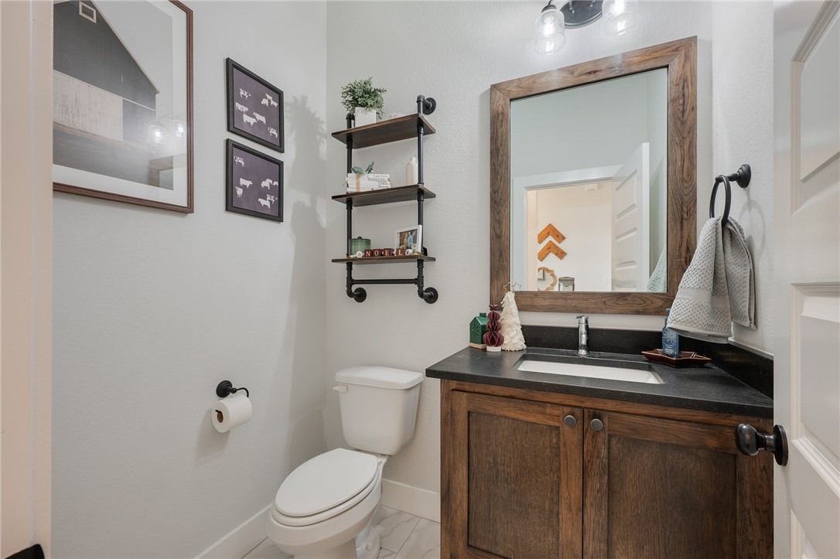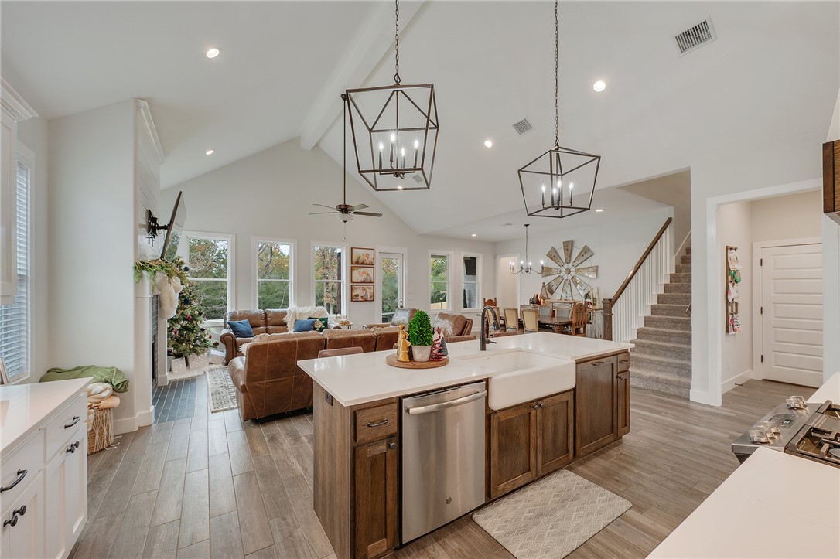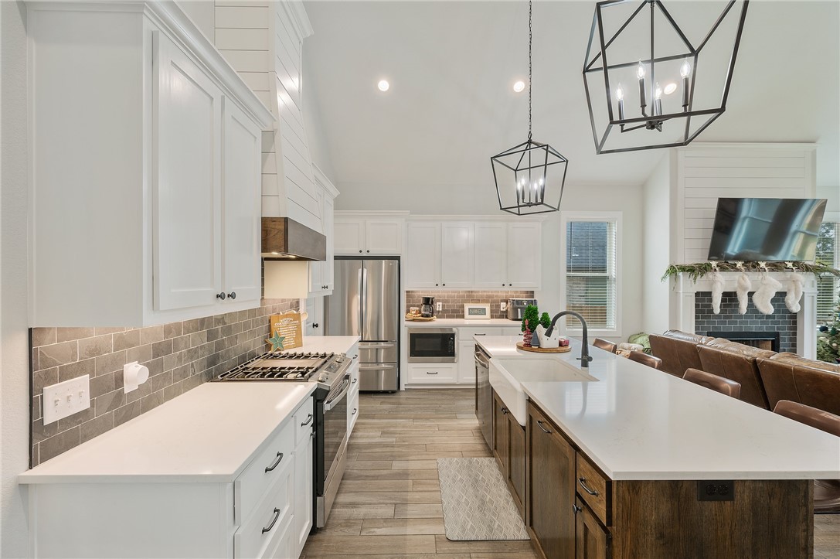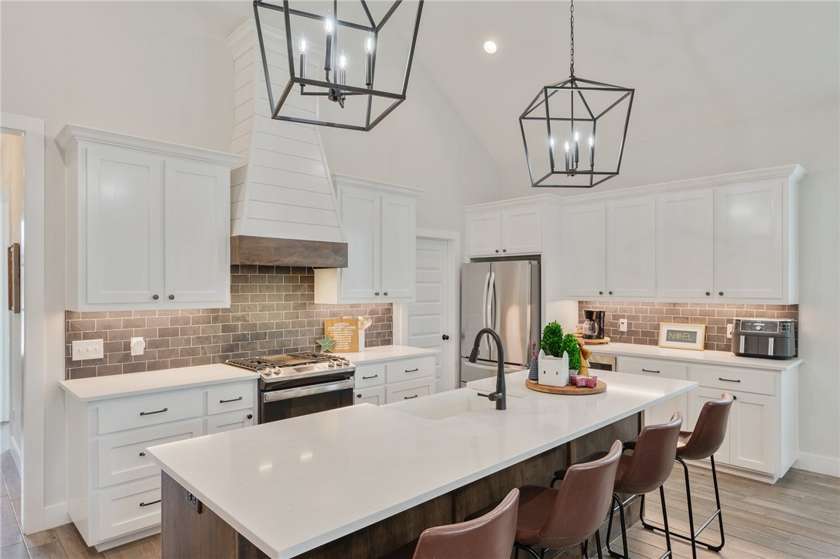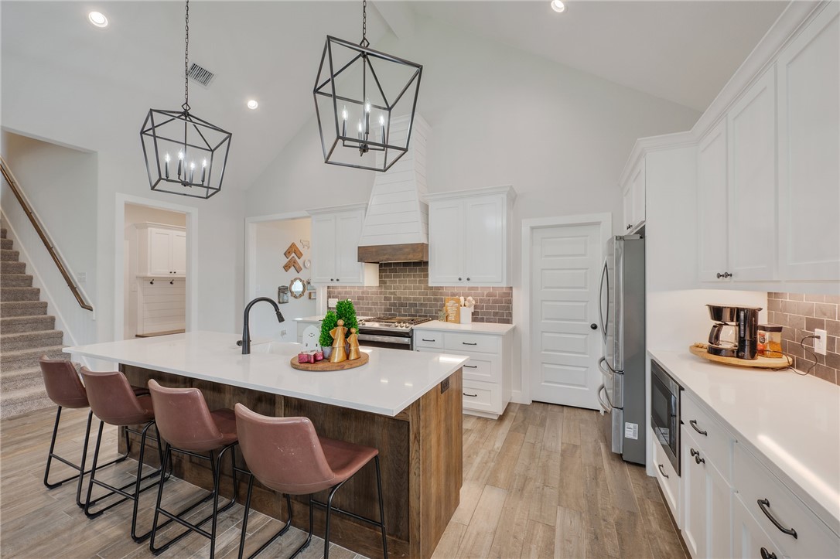3035 Wolfpack Bryan TX 77808
3035 Wolfpack, TX, 77808Basics
- Date added: Added 1 year ago
- Category: Single Family
- Type: Residential
- Status: Active
- Bedrooms: 4
- Bathrooms: 3
- Half baths: 1
- Total rooms: 0
- Area, sq ft: 2520 sq ft
- Lot size, sq ft: 9583, 0.22 sq ft
- Year built: 2021
- Subdivision Name: Austin's Colony
- County: Brazos
- MLS ID: 24017358
Description
-
Description:
This amazing house is one of Reece Homes floor plans, called the "Lydia". The first floor features an office/guest bedroom with a tall cathedral ceiling and half bath just around the corner. A great open concept with a soaring cathedral ceiling from the kitchen all the way through the living room. This large kitchen has a walk-in pantry and just steps away from the spacious dining room that can entertain all your family and friends. The primary suite is stunning and functional with large windows and a spacious ensuite that has separate vanities, two closets, walk-in shower and a dreamy soaker tub. A lot of thought has gone into the layout of this house. The upstairs has a second living area/game room, two bedrooms and a full bathroom. All of this AND a large back yard while enjoying greenspace and wildlife. Welcome to your next home!
Show all description
Location
- Directions: Longitude -96.328421, Latitude 30.691656 - From Highway 6 North, exit William Joel Bryant, turn Right on William Joel Bryant, Left on Austin's Colony Parkway, Right on Bullinger Creek. Left on Wolfpack, House is on the left.
- Lot Size Acres: 0.22 acres
Building Details
Amenities & Features
- Parking Features: Attached,Garage,GarageDoorOpener
- Security Features: SecuritySystem,SmokeDetectors
- Patio & Porch Features: Covered
- Accessibility Features: None
- Roof: Composition
- Association Amenities: MaintenanceGrounds
- Utilities: CableAvailable,HighSpeedInternetAvailable,SewerAvailable,TrashCollection,UndergroundUtilities,WaterAvailable
- Window Features: LowEmissivityWindows
- Cooling: CentralAir, Electric, Zoned
- Door Features: FrenchDoors
- Exterior Features: SprinklerIrrigation
- Fireplace Features: Gas
- Heating: Central, Gas
- Interior Features: FrenchDoorsAtriumDoors, HighCeilings, QuartzCounters, WindowTreatments, CeilingFans, KitchenIsland, ProgrammableThermostat
- Laundry Features: WasherHookup
- Appliances: Dishwasher, Disposal, GasRange, Microwave, WaterHeater, EnergyStarQualifiedAppliances, GasWaterHeater
Nearby Schools
- Elementary School District: Bryan
- High School District: Bryan
Expenses, Fees & Taxes
- Association Fee: $165
Miscellaneous
- Association Fee Frequency: Annually
- List Office Name: Longitude Real Estate

